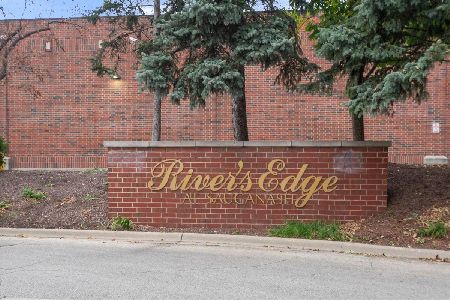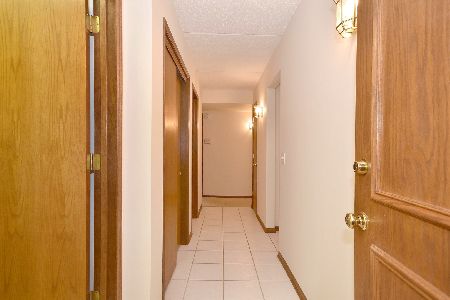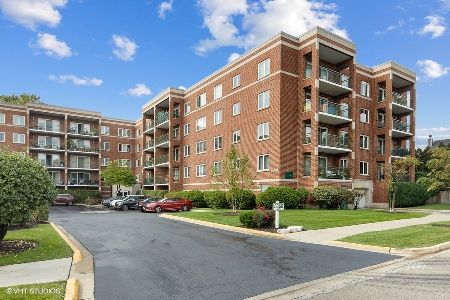5320 Lowell Avenue, North Park, Chicago, Illinois 60630
$300,000
|
Sold
|
|
| Status: | Closed |
| Sqft: | 1,751 |
| Cost/Sqft: | $177 |
| Beds: | 2 |
| Baths: | 2 |
| Year Built: | 1996 |
| Property Taxes: | $4,395 |
| Days On Market: | 1213 |
| Lot Size: | 0,00 |
Description
Spacious. Bright. Relaxing. This unit exudes comfort and serenity in a fabulous location in the RiversEdge subdivision at a great price. Built with flexicore construction in the late 90s, the building is designed to put one at peace being nestled in the midst of nature within the city. The unit offers under 1700 sq feet of interior space and just under 100 sq feet on the balcony (see floorplan), with often desired features such as: very spacious (you won't run out of space here) and sun-lit rooms that often don't need illuminating from light fixtures, a full-suite kitchen with plenty cabinets along with an eating area adjacent to the dining room, an ensuite bath with double sinks, radiant heated floors, a heated 1 car garage spot included in price with storage and a private covered balcony that is a can't miss! Very secure building with cameras in lobby and cameras in the garage. The River's Edge Condominiums, a complex of five mid-rise buildings with a total of 260 condo units, are bounded by Pulaski on the East, Foster on the South, Gomper's Park and the LaBagh Woods on the West and the Sauganash Woods homes and St. Luke's Cemetery on the North. The area features abundant trees, animal life, and open vistas. Minutes to Jewel and Foster/Edens Shopping Center with Starbucks, Target, Restaurants and other shops. Easy access to CTA, Metra train and 90/94 expressways to downtown, north/northwest suburbs and O'Hare.
Property Specifics
| Condos/Townhomes | |
| 5 | |
| — | |
| 1996 | |
| — | |
| — | |
| No | |
| — |
| Cook | |
| Rivers Edge | |
| 519 / Monthly | |
| — | |
| — | |
| — | |
| 11609565 | |
| 13102000261140 |
Nearby Schools
| NAME: | DISTRICT: | DISTANCE: | |
|---|---|---|---|
|
Grade School
Palmer Elementary School |
299 | — | |
|
High School
Taft High School |
299 | Not in DB | |
Property History
| DATE: | EVENT: | PRICE: | SOURCE: |
|---|---|---|---|
| 9 Oct, 2013 | Sold | $208,000 | MRED MLS |
| 22 Jul, 2013 | Under contract | $220,000 | MRED MLS |
| 22 Jun, 2013 | Listed for sale | $220,000 | MRED MLS |
| 31 Oct, 2022 | Sold | $300,000 | MRED MLS |
| 14 Sep, 2022 | Under contract | $309,900 | MRED MLS |
| 20 Aug, 2022 | Listed for sale | $309,900 | MRED MLS |
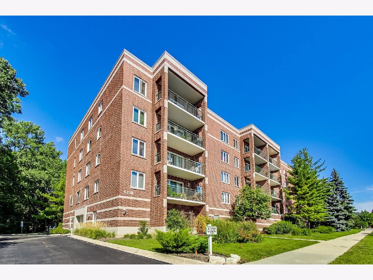
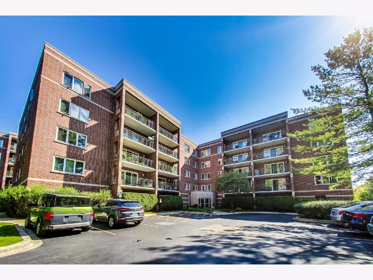
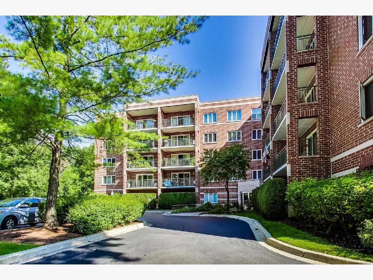
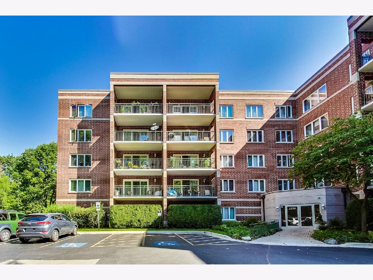
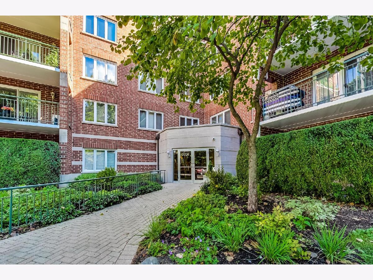
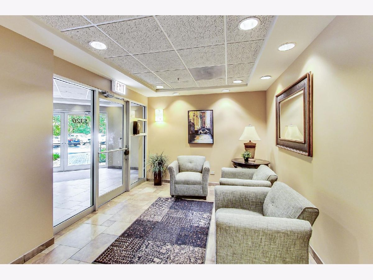
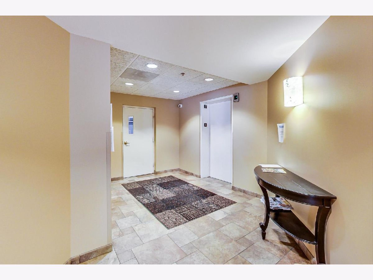
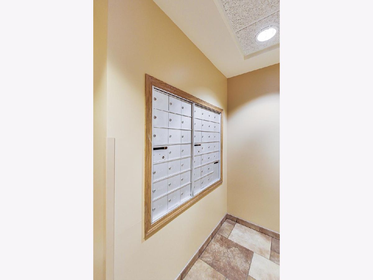
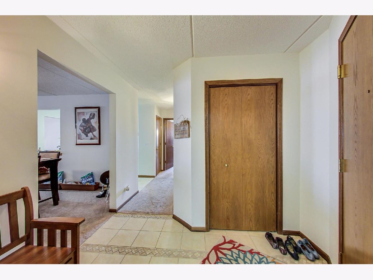
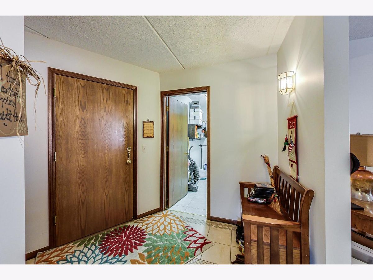
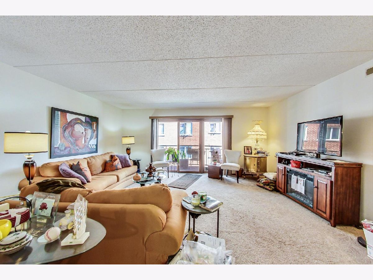
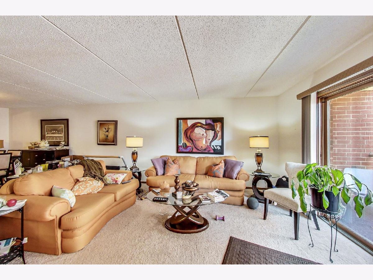
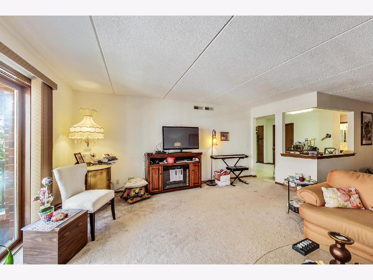
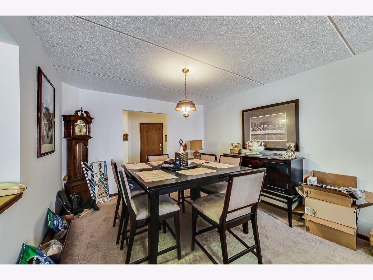
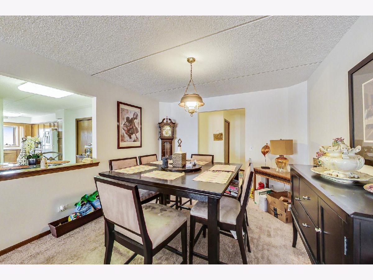
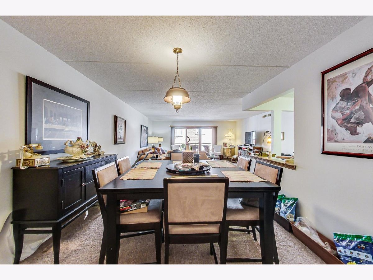
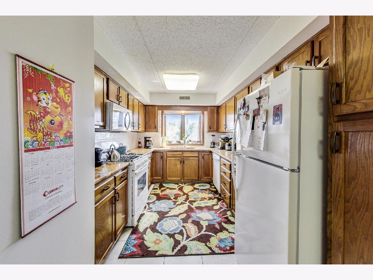
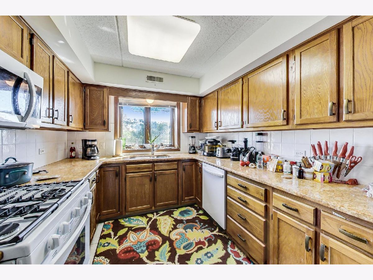
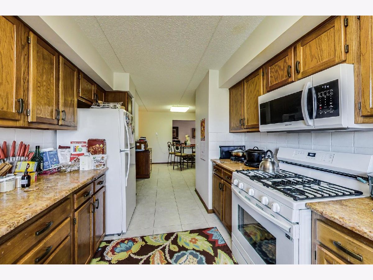
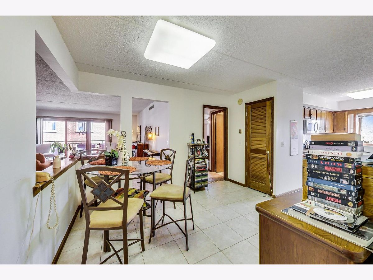
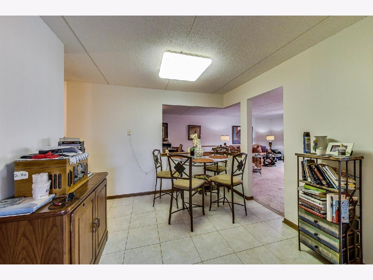
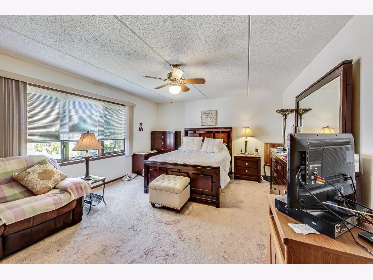
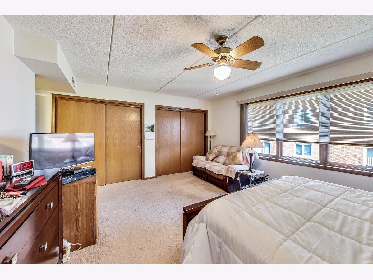
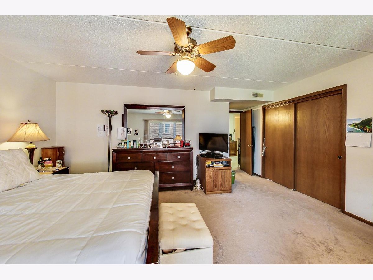
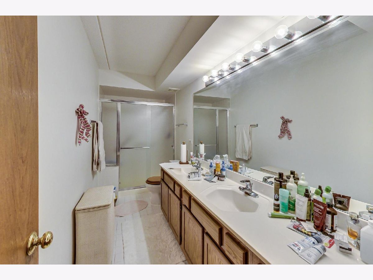
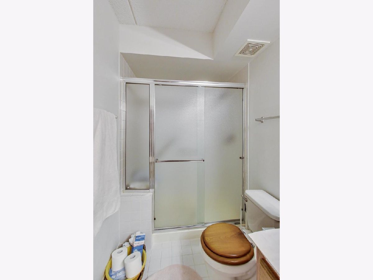
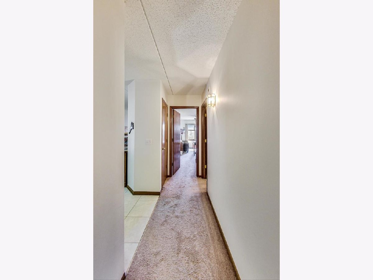
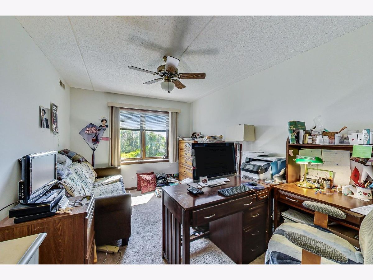
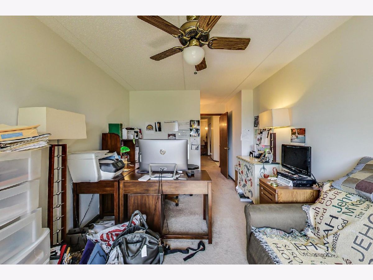
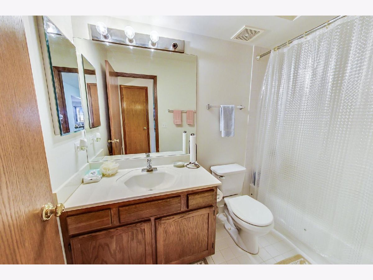
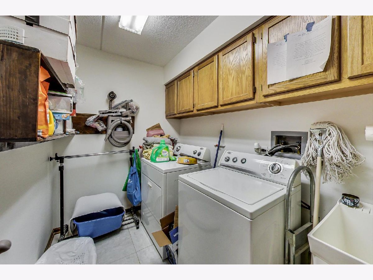
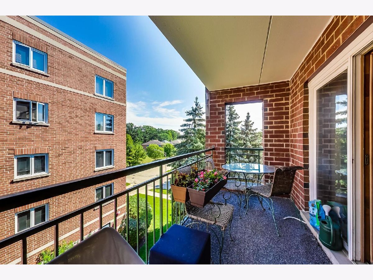
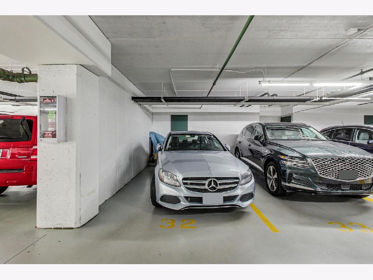
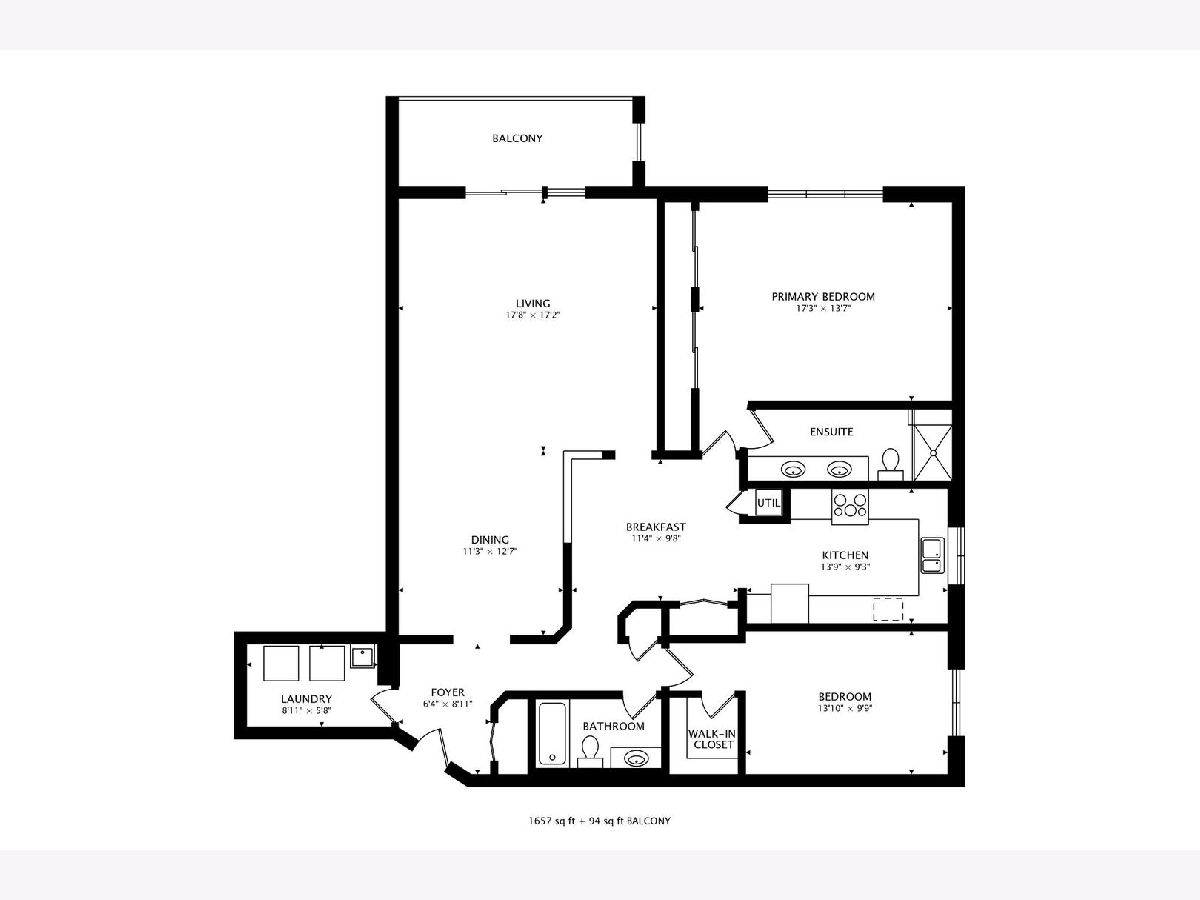
Room Specifics
Total Bedrooms: 2
Bedrooms Above Ground: 2
Bedrooms Below Ground: 0
Dimensions: —
Floor Type: —
Full Bathrooms: 2
Bathroom Amenities: Double Sink
Bathroom in Basement: 0
Rooms: —
Basement Description: None
Other Specifics
| 1 | |
| — | |
| Concrete | |
| — | |
| — | |
| COMMON | |
| — | |
| — | |
| — | |
| — | |
| Not in DB | |
| — | |
| — | |
| — | |
| — |
Tax History
| Year | Property Taxes |
|---|---|
| 2013 | $3,571 |
| 2022 | $4,395 |
Contact Agent
Nearby Similar Homes
Nearby Sold Comparables
Contact Agent
Listing Provided By
Rayburn Realty Group INC

