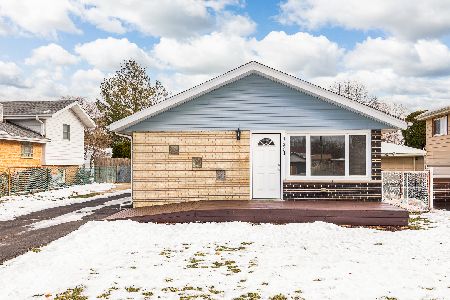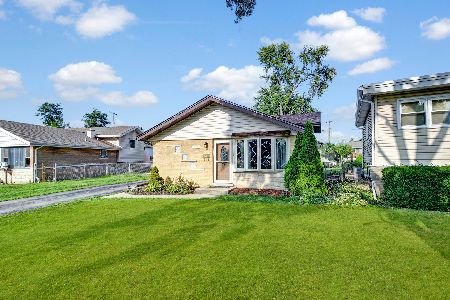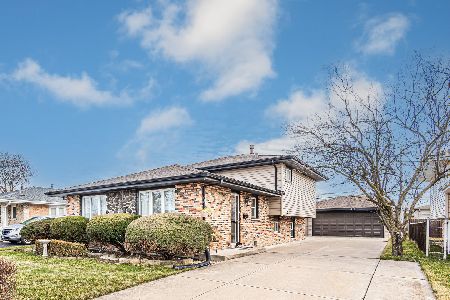5321 138th Street, Crestwood, Illinois 60418
$264,000
|
Sold
|
|
| Status: | Closed |
| Sqft: | 1,680 |
| Cost/Sqft: | $155 |
| Beds: | 3 |
| Baths: | 3 |
| Year Built: | 1972 |
| Property Taxes: | $5,066 |
| Days On Market: | 1962 |
| Lot Size: | 0,14 |
Description
This cozy, updated, brick oversized split level in the heart of Crestwood is waiting for it's new owner to call it home for the upcoming holidays! Move right in, nothing to do but enjoy entertaining your friends & family! Tastefully decorated & freshly painted with many updates. As you enter this lovely home the main floor has beautiful hardwood floors in the spacious living room dining room combo, open & bright eat-in kitchen with brand new stainless steel Samsung appliances & plenty of white cabinets & counter space. Upstairs you will love the 3 generous sized bedrooms, a master bath with beautiful ceramic tiled shower plus a full bath with a jetted tub. Downstairs in the expanded family room you can relax by the fire & unwind after a hard day's work while you watch the kids play. The carpeted crawl area under the entire length of the kitchen gives you plenty of room for extra storage! The side drive leads to a two and a half car garage in the large vinyl fenced in backyard with plenty of room for fall fun & relaxing in your outdoor furniture on the new brick paver patio! UPDATES INCLUDE NEWER: windows, modern face brick, roof, soffit, fascia & siding, drain tile system in the crawl, brand new carpet, sod, attic fans & so much more! Walk fido to the dog park or the kids to the park. FANTASTIC LOCATION close to forest preserves, tennis courts, CRWC, schools, shopping, transportation, restaurants & entertainment! This MAINTENANCE FREE house is a must see, one of the few with 3 baths in Crestwood Gardens! ONE LOOK & YOU'LL FALL IN LOVE! Plus don't forget about Crestwood's annual homeowners surplus tax rebate! HURRY THIS WON'T LAST LONG!
Property Specifics
| Single Family | |
| — | |
| Tri-Level | |
| 1972 | |
| None | |
| SPLIT LEVEL DELUXE | |
| No | |
| 0.14 |
| Cook | |
| Crestwood Gardens | |
| 0 / Not Applicable | |
| None | |
| Lake Michigan,Public | |
| Public Sewer | |
| 10856005 | |
| 28041140070000 |
Nearby Schools
| NAME: | DISTRICT: | DISTANCE: | |
|---|---|---|---|
|
Grade School
Nathan Hale Primary School |
130 | — | |
|
Middle School
Nathan Hale Middle School |
130 | Not in DB | |
|
High School
A B Shepard High School (campus |
218 | Not in DB | |
Property History
| DATE: | EVENT: | PRICE: | SOURCE: |
|---|---|---|---|
| 29 Nov, 2016 | Sold | $198,000 | MRED MLS |
| 18 Oct, 2016 | Under contract | $209,900 | MRED MLS |
| — | Last price change | $219,900 | MRED MLS |
| 14 Sep, 2016 | Listed for sale | $219,900 | MRED MLS |
| 23 Jun, 2020 | Sold | $233,900 | MRED MLS |
| 9 Mar, 2020 | Under contract | $233,900 | MRED MLS |
| 7 Mar, 2020 | Listed for sale | $233,900 | MRED MLS |
| 29 Oct, 2020 | Sold | $264,000 | MRED MLS |
| 14 Sep, 2020 | Under contract | $259,577 | MRED MLS |
| 12 Sep, 2020 | Listed for sale | $259,577 | MRED MLS |
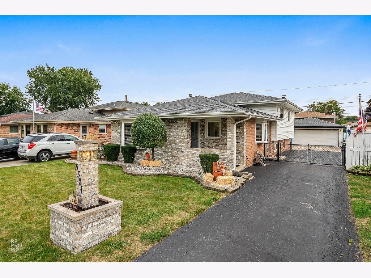
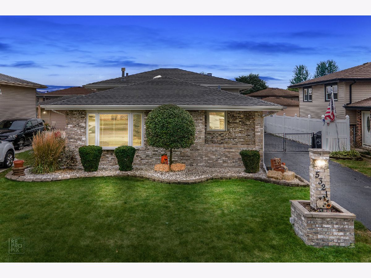
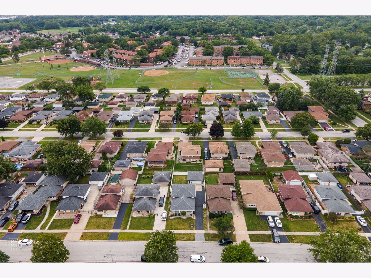
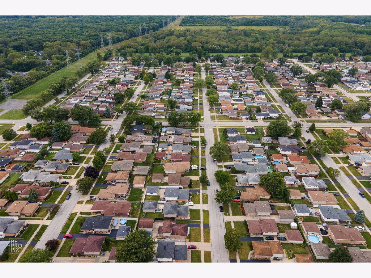
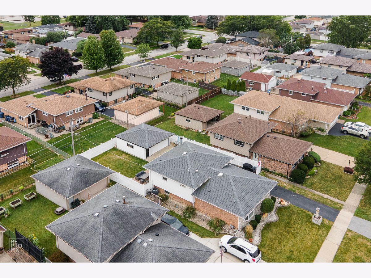
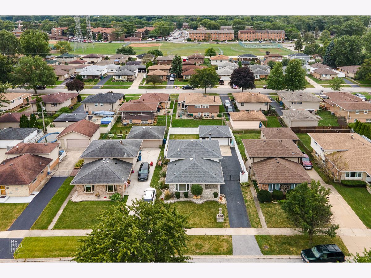
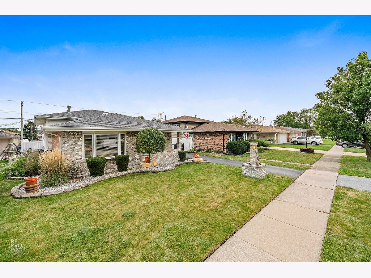
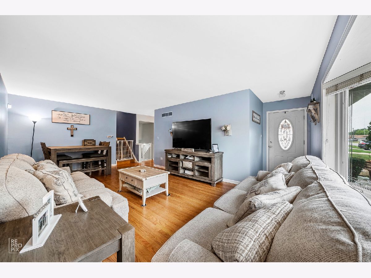
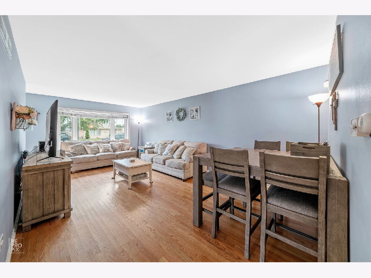
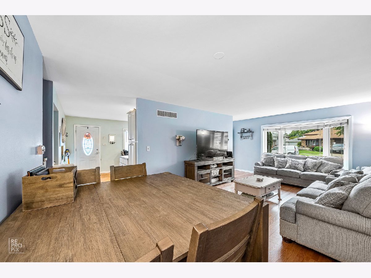
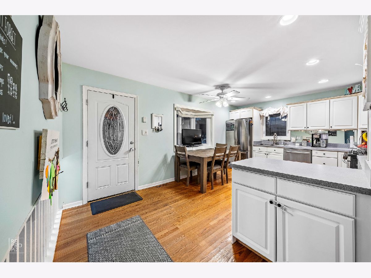
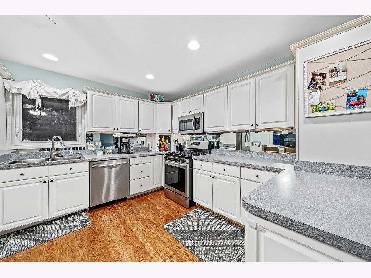
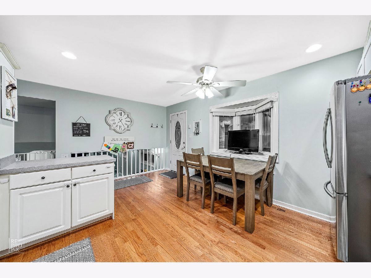
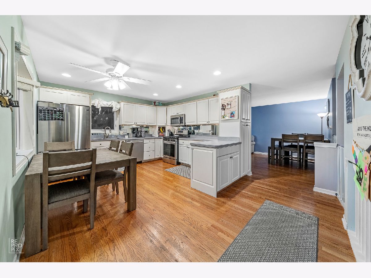
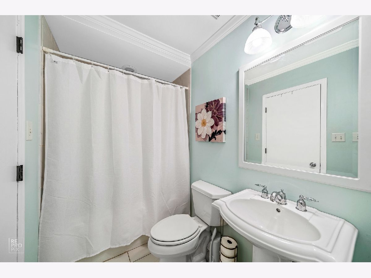
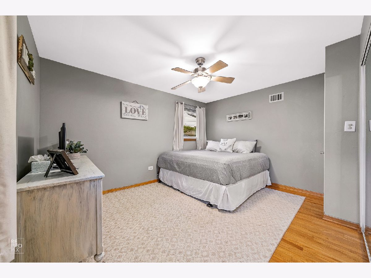
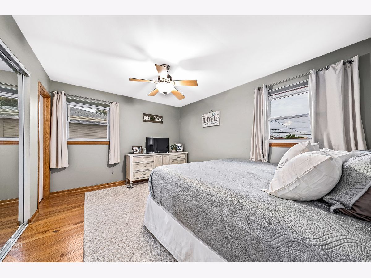
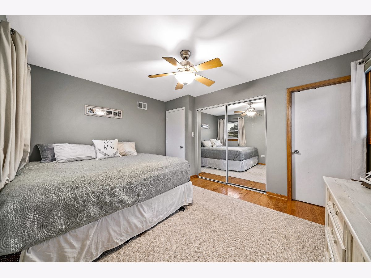
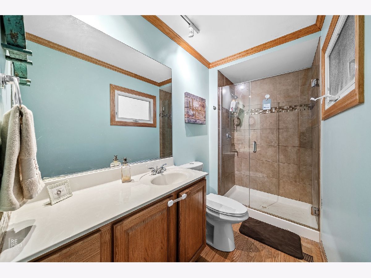
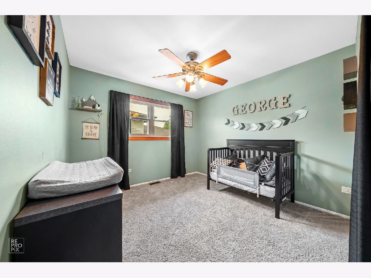
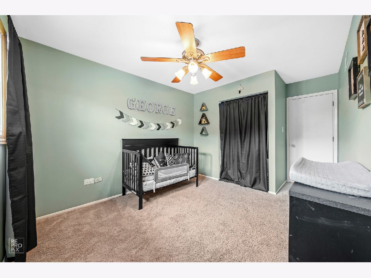
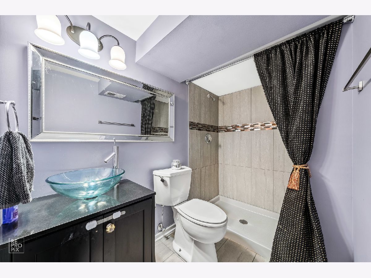
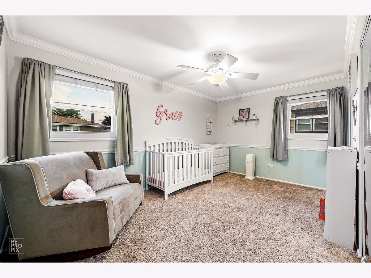
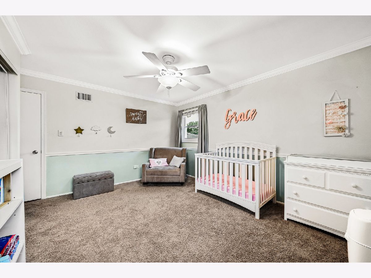
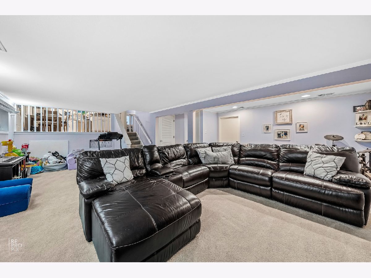
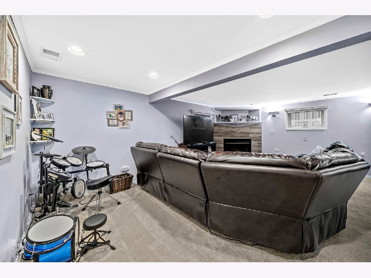
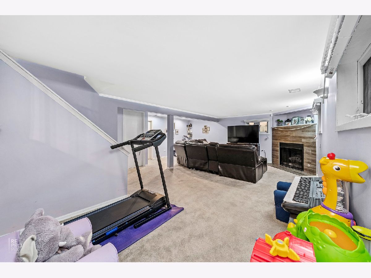
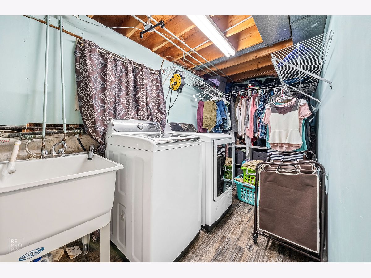
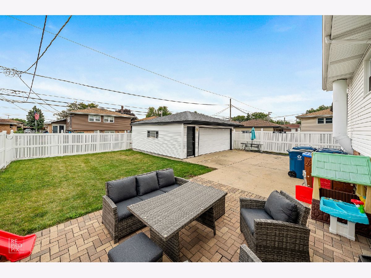
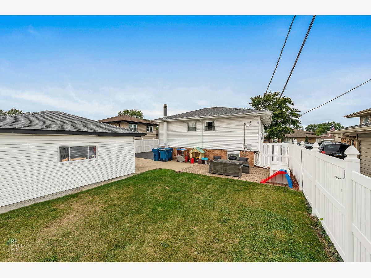
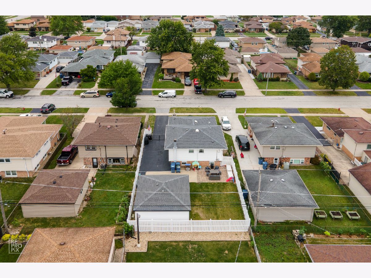
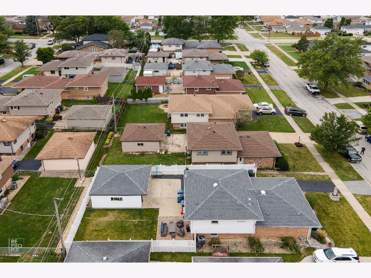
Room Specifics
Total Bedrooms: 3
Bedrooms Above Ground: 3
Bedrooms Below Ground: 0
Dimensions: —
Floor Type: Carpet
Dimensions: —
Floor Type: Carpet
Full Bathrooms: 3
Bathroom Amenities: Whirlpool,Separate Shower
Bathroom in Basement: 0
Rooms: Foyer
Basement Description: Crawl
Other Specifics
| 2 | |
| Concrete Perimeter | |
| Side Drive | |
| Porch, Brick Paver Patio | |
| Landscaped | |
| 50 X 130 | |
| Full,Unfinished | |
| Full | |
| Hardwood Floors, Some Carpeting, Dining Combo | |
| Range, Microwave, Dishwasher, Refrigerator, Freezer, Washer, Dryer, Stainless Steel Appliance(s), ENERGY STAR Qualified Appliances | |
| Not in DB | |
| Park, Tennis Court(s), Curbs, Sidewalks, Street Lights, Street Paved | |
| — | |
| — | |
| Gas Log |
Tax History
| Year | Property Taxes |
|---|---|
| 2016 | $5,190 |
| 2020 | $5,739 |
| 2020 | $5,066 |
Contact Agent
Nearby Similar Homes
Nearby Sold Comparables
Contact Agent
Listing Provided By
RE/MAX 10

