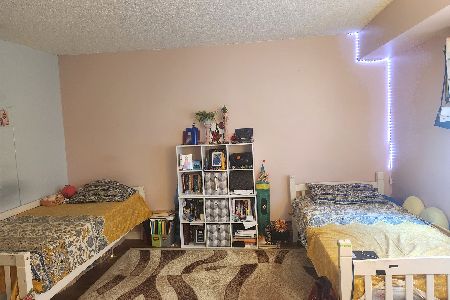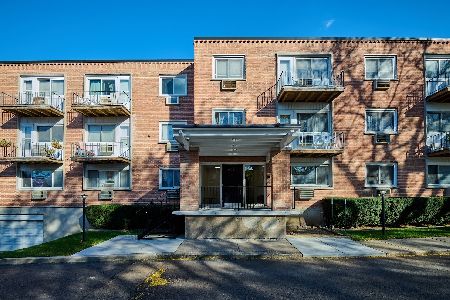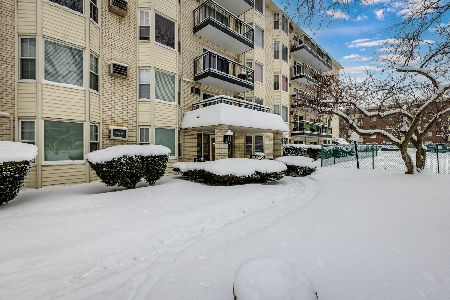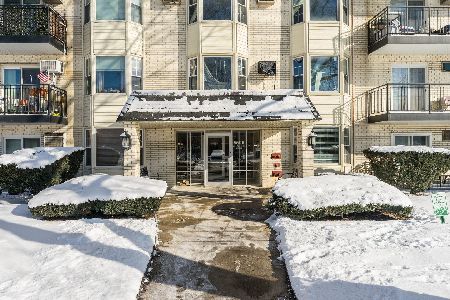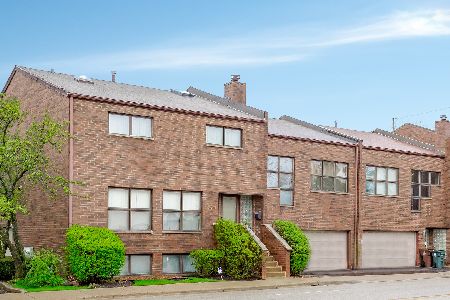5321 Lincoln Avenue, Lincoln Square, Chicago, Illinois 60625
$295,000
|
Sold
|
|
| Status: | Closed |
| Sqft: | 1,500 |
| Cost/Sqft: | $200 |
| Beds: | 2 |
| Baths: | 2 |
| Year Built: | 2005 |
| Property Taxes: | $3,340 |
| Days On Market: | 2869 |
| Lot Size: | 0,00 |
Description
Spectacular 2 bdrm 2 bthrm condo in boutique elevator building in Lincoln Square. Natural light floods this third floor condo. Unit flow is excellent allowing for split bedroom floor plan. Beautiful cherry cabinetry, stainless steel appliances & granite peninsula enhance this spacious kitchen. Large accommodating living room boasts fireplace & balcony that faces north. The master suite includes organized walk-in closet, sensational bathroom equipped w/ double vanities, separate stone shower, a whirlpool tub & separate toilet. Laundry room includes w/d plus shelving for storage. Hrdwd floors & crown molding throughout. Storage space, heated assigned garage space & access to rooftop deck w/ skyline views. Soft colors on the walls & custom blinds on the floor to ceiling windows. There are 3 custom closets. Pleasant surprise to see this well maintained, spacious, pristine unit. Tony's Fresh Market outside your door & a short walk to Lincoln Square, the Brownline, shops & restaurants.
Property Specifics
| Condos/Townhomes | |
| 5 | |
| — | |
| 2005 | |
| None | |
| — | |
| No | |
| — |
| Cook | |
| — | |
| 293 / Monthly | |
| Water,Insurance,Exterior Maintenance,Snow Removal | |
| Public | |
| Public Sewer | |
| 09925169 | |
| 13122250141007 |
Property History
| DATE: | EVENT: | PRICE: | SOURCE: |
|---|---|---|---|
| 17 May, 2012 | Sold | $185,000 | MRED MLS |
| 17 Jan, 2012 | Under contract | $225,000 | MRED MLS |
| — | Last price change | $250,000 | MRED MLS |
| 24 Jul, 2011 | Listed for sale | $305,000 | MRED MLS |
| 9 Jul, 2018 | Sold | $295,000 | MRED MLS |
| 4 May, 2018 | Under contract | $299,999 | MRED MLS |
| 23 Apr, 2018 | Listed for sale | $299,999 | MRED MLS |
Room Specifics
Total Bedrooms: 2
Bedrooms Above Ground: 2
Bedrooms Below Ground: 0
Dimensions: —
Floor Type: Hardwood
Full Bathrooms: 2
Bathroom Amenities: Separate Shower,Double Sink,Full Body Spray Shower,Soaking Tub
Bathroom in Basement: 0
Rooms: No additional rooms
Basement Description: None
Other Specifics
| 1 | |
| Brick/Mortar,Concrete Perimeter | |
| — | |
| Balcony, Storms/Screens | |
| — | |
| PER COMMON | |
| — | |
| Full | |
| Hardwood Floors, Laundry Hook-Up in Unit, Storage | |
| Range, Microwave, Dishwasher, Refrigerator, Washer, Dryer, Disposal, Stainless Steel Appliance(s) | |
| Not in DB | |
| — | |
| — | |
| Elevator(s), Storage, Sundeck | |
| Gas Log |
Tax History
| Year | Property Taxes |
|---|---|
| 2012 | $5,290 |
| 2018 | $3,340 |
Contact Agent
Nearby Similar Homes
Nearby Sold Comparables
Contact Agent
Listing Provided By
Berkshire Hathaway HomeServices KoenigRubloff

