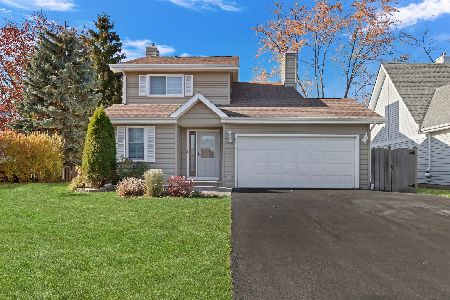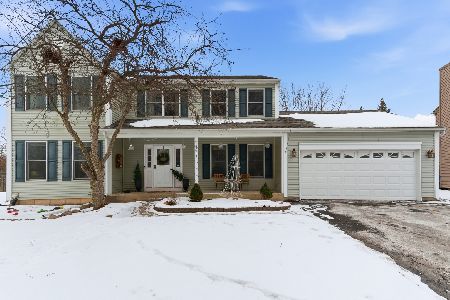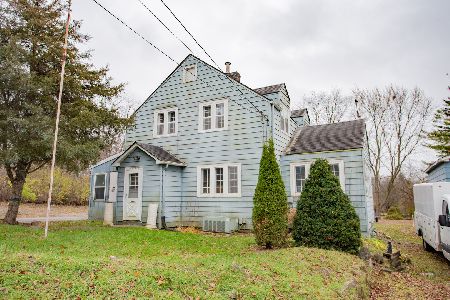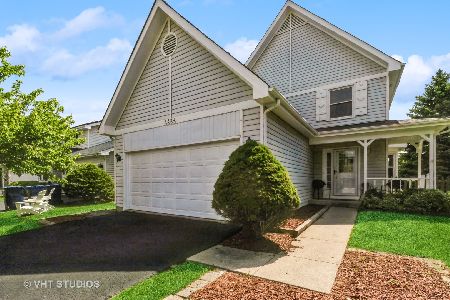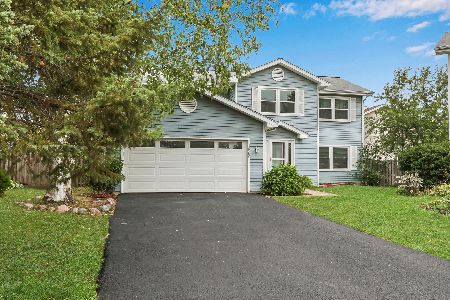5321 Norfolk Court, Gurnee, Illinois 60031
$369,500
|
Sold
|
|
| Status: | Closed |
| Sqft: | 1,491 |
| Cost/Sqft: | $241 |
| Beds: | 3 |
| Baths: | 2 |
| Year Built: | 1990 |
| Property Taxes: | $5,765 |
| Days On Market: | 1240 |
| Lot Size: | 0,00 |
Description
Must SEE! Own this worry-free fully-renovated 4 bedroom/2 bath ranch home in a quiet cul du sac that features a complete smart home system with a thermostat, doorbell, smoke/Co2 alarm, and a keyless entry connected and enabled by Alex Echo. The new kitchen is equipped with all-new stainless steel Samsung appliances and overlayed with beautiful quartz. The new master bathroom with dual sinks boasts quartz vanity, a rain shower w/handheld, and an 8mm tempered sliding door. All new flooring and fresh paint. Fully finished basement with a huge legal bedroom and a living area. All new modern lighting fixtures and outdoor with dawn/dusk sensors. All new metal faucets and bathroom fixtures. A freshly painted deck with a screened gazebo provides a platform for relaxing or entertaining. The house has been fitted with all new windows throughout the house, including the basement. In Addition, the house has new high-efficiency furnace, AC, and water heater. Low Taxes and great location with easy access to interstate, shopping, restaurants, and parks.
Property Specifics
| Single Family | |
| — | |
| — | |
| 1990 | |
| — | |
| — | |
| No | |
| — |
| Lake | |
| — | |
| — / Not Applicable | |
| — | |
| — | |
| — | |
| 11646741 | |
| 07151030540000 |
Nearby Schools
| NAME: | DISTRICT: | DISTANCE: | |
|---|---|---|---|
|
Grade School
Woodland Elementary School |
50 | — | |
|
Middle School
Woodland Middle School |
50 | Not in DB | |
|
High School
Warren Township High School |
121 | Not in DB | |
Property History
| DATE: | EVENT: | PRICE: | SOURCE: |
|---|---|---|---|
| 6 Jan, 2023 | Sold | $369,500 | MRED MLS |
| 10 Nov, 2022 | Under contract | $359,000 | MRED MLS |
| — | Last price change | $364,000 | MRED MLS |
| 6 Oct, 2022 | Listed for sale | $364,000 | MRED MLS |
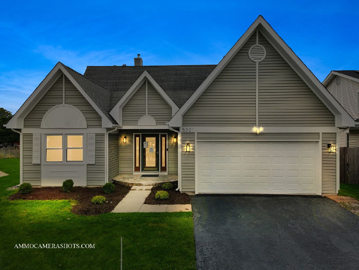
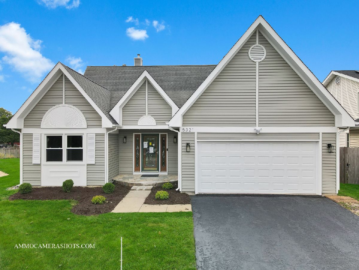
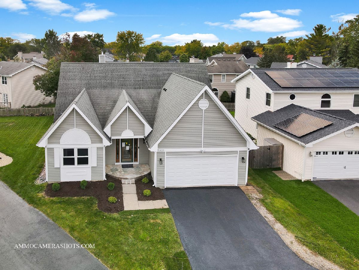
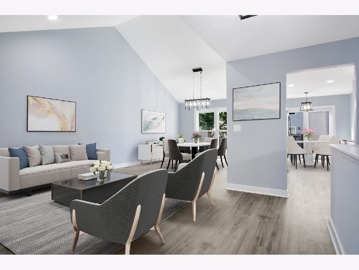
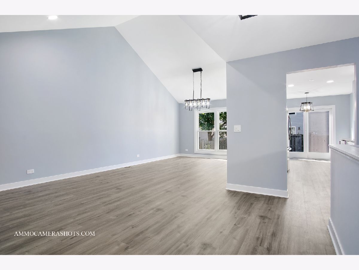
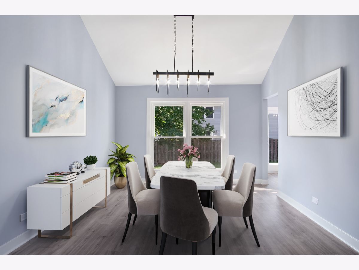
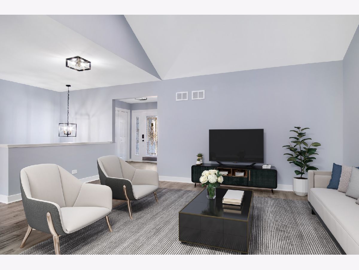
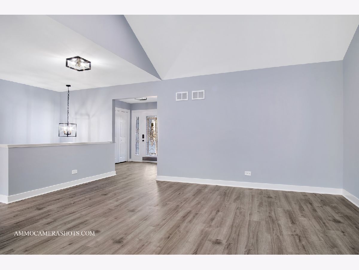
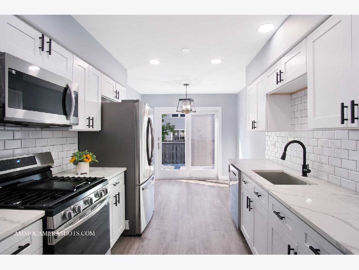
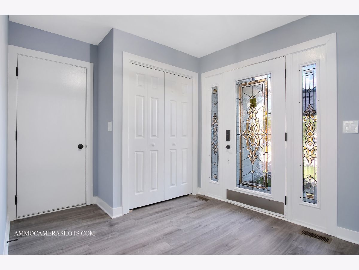
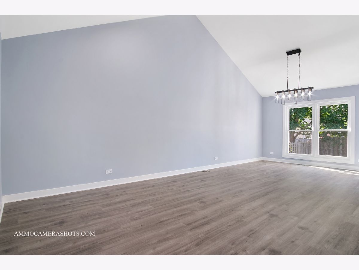
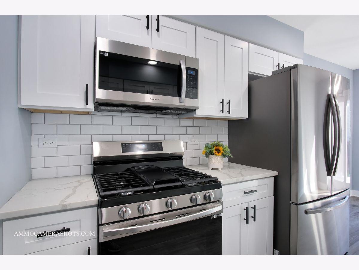
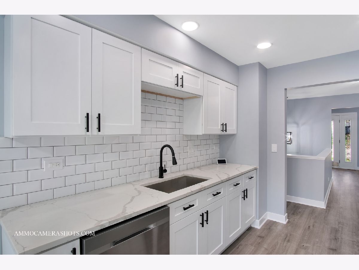
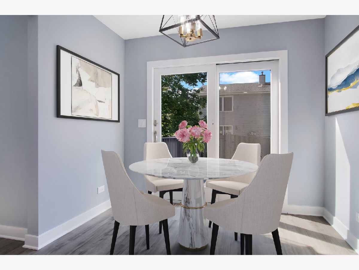
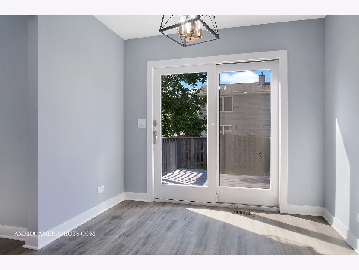
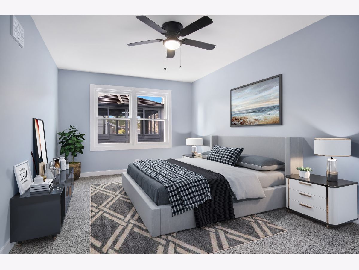
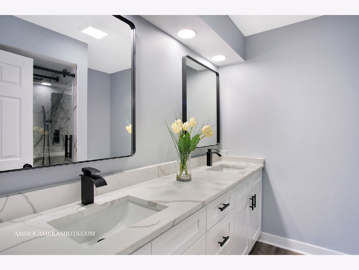
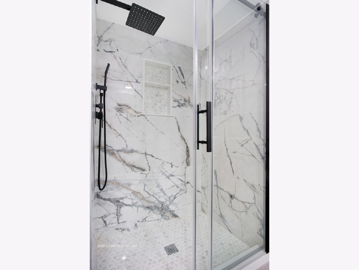
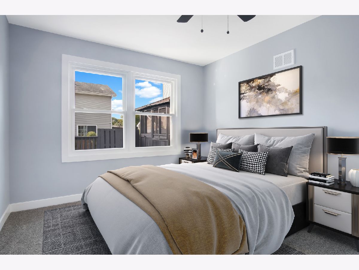
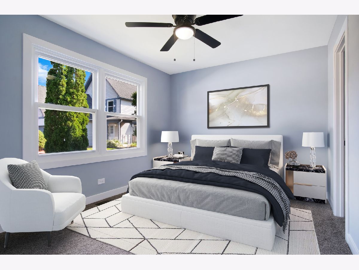
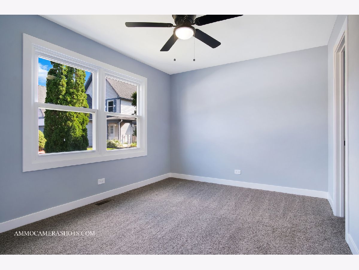
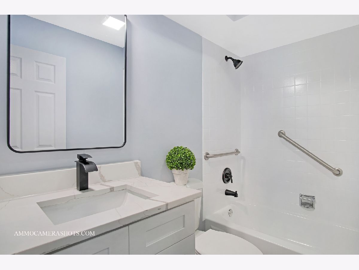
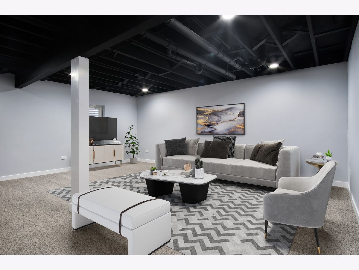
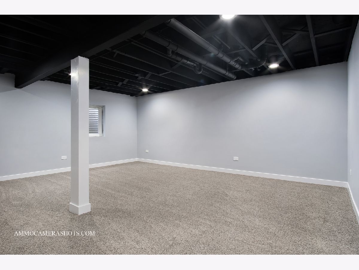
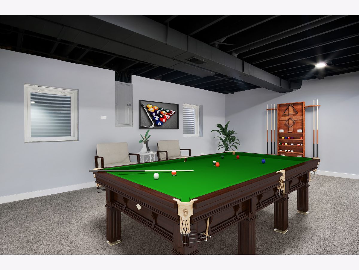
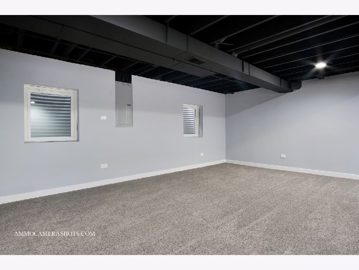
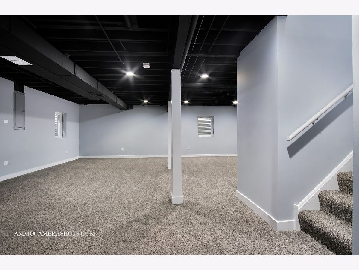
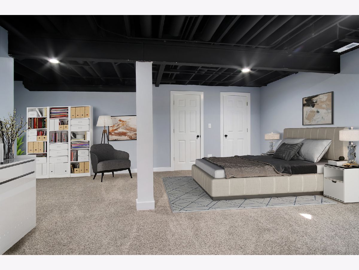
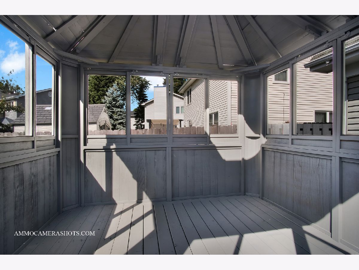
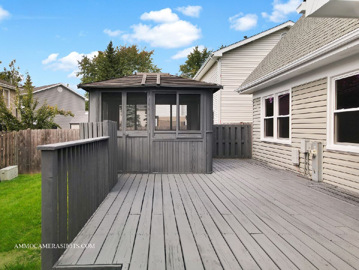
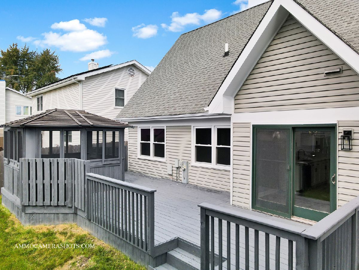
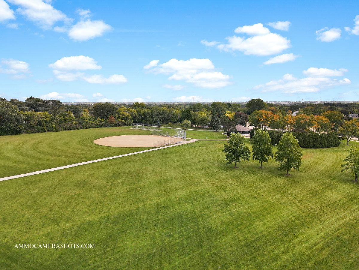
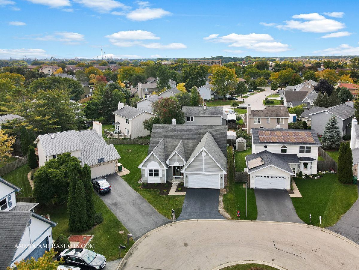
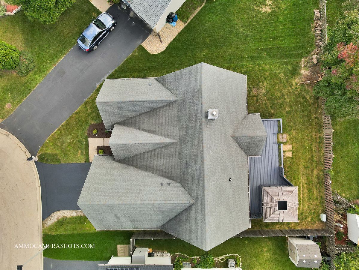
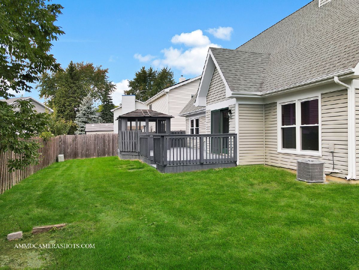
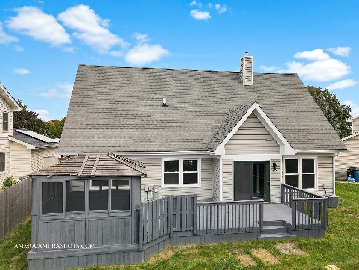
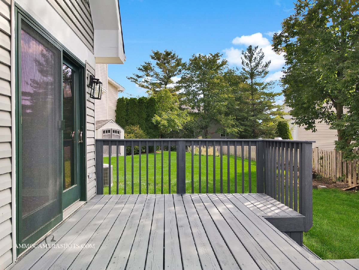
Room Specifics
Total Bedrooms: 4
Bedrooms Above Ground: 3
Bedrooms Below Ground: 1
Dimensions: —
Floor Type: —
Dimensions: —
Floor Type: —
Dimensions: —
Floor Type: —
Full Bathrooms: 2
Bathroom Amenities: Separate Shower,Double Sink
Bathroom in Basement: 0
Rooms: —
Basement Description: Finished,Bathroom Rough-In
Other Specifics
| 2 | |
| — | |
| Asphalt | |
| — | |
| — | |
| 5175 | |
| — | |
| — | |
| — | |
| — | |
| Not in DB | |
| — | |
| — | |
| — | |
| — |
Tax History
| Year | Property Taxes |
|---|---|
| 2023 | $5,765 |
Contact Agent
Nearby Similar Homes
Nearby Sold Comparables
Contact Agent
Listing Provided By
City Gate Real Estate Inc.

