5321 Woodland Avenue, Western Springs, Illinois 60558
$1,730,000
|
Sold
|
|
| Status: | Closed |
| Sqft: | 4,882 |
| Cost/Sqft: | $328 |
| Beds: | 5 |
| Baths: | 6 |
| Year Built: | 2017 |
| Property Taxes: | $24,280 |
| Days On Market: | 654 |
| Lot Size: | 0,00 |
Description
Welcome to 5321 Woodland Avenue, a luxurious and elegant residence nestled in the heart of Western Springs, IL. This stunning home offers a spacious 6-bedroom, 5.5-bathroom, exuding sophistication and comfort at every turn. Upon arrival, you'll be greeted by a charming porch and a meticulously landscaped yard, perfect for enjoying the serene surroundings. Step inside to discover a bright and airy interior, adorned with hardwood floors and an abundance of natural light. The main level features a gourmet chef's kitchen, a true focal point of the home, boasting white cabinetry, a breakfast bar, double ovens & a beverage cooler. The adjacent living area is warmed by a cozy fireplace, creating an inviting space for relaxation and entertainment. The upper level hosts the primary suite, complete with a spa-like soaking tub, heated floors & two walk-in closets.It also features another bedroom with an en-suite bathroom as well & a Jack & Jill bath for the two other bedrooms. Laundry is easy in this dreamy & spacious laundry room. Step up to the third level with another en-suite bathroom. This versatile space can be used as a private office or bedroom.The finished basement is a true gem, featuring a recreation room, workout room and an additional bedroom, offering ample space for various activities and relaxation. Step outside to discover the blue stone & limestone patio, complete with a built-in grill, sink, ice maker & fireplace, providing the perfect setting for outdoor gatherings and al fresco dining. The home also includes a charming porch, ideal for enjoying your morning coffee or unwinding in the evenings. You don't want to miss this!
Property Specifics
| Single Family | |
| — | |
| — | |
| 2017 | |
| — | |
| — | |
| No | |
| — |
| Cook | |
| Forest Hills | |
| 0 / Not Applicable | |
| — | |
| — | |
| — | |
| 12020501 | |
| 18074150160000 |
Nearby Schools
| NAME: | DISTRICT: | DISTANCE: | |
|---|---|---|---|
|
Grade School
Forest Hills Elementary School |
101 | — | |
|
Middle School
Mcclure Junior High School |
101 | Not in DB | |
|
High School
Lyons Twp High School |
204 | Not in DB | |
Property History
| DATE: | EVENT: | PRICE: | SOURCE: |
|---|---|---|---|
| 6 Jun, 2024 | Sold | $1,730,000 | MRED MLS |
| 7 Apr, 2024 | Under contract | $1,599,000 | MRED MLS |
| 4 Apr, 2024 | Listed for sale | $1,599,000 | MRED MLS |
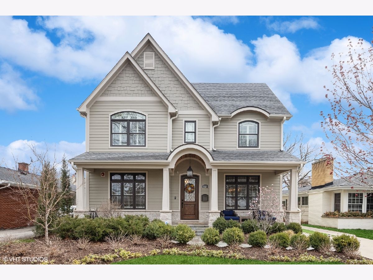
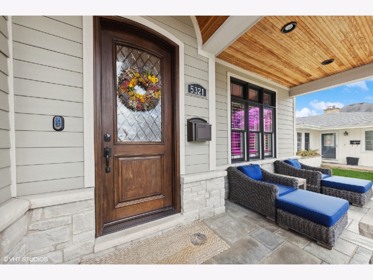
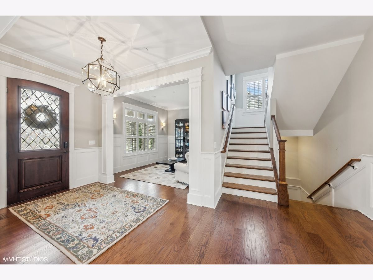
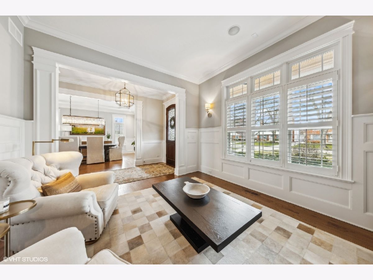
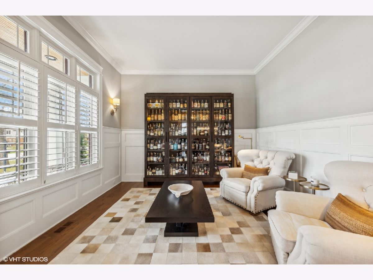
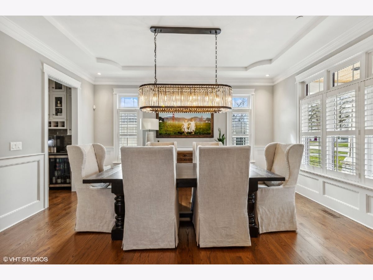
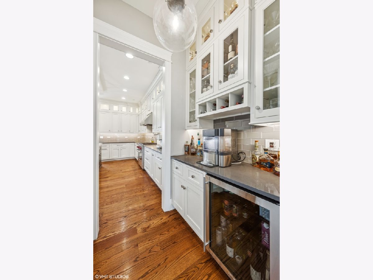
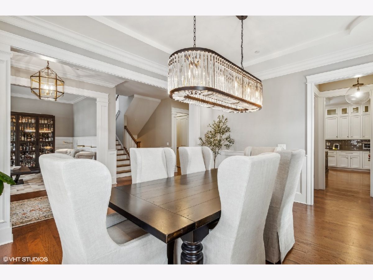
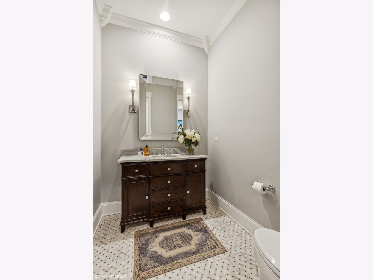
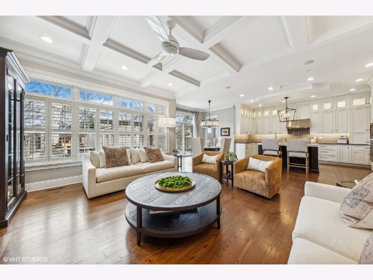
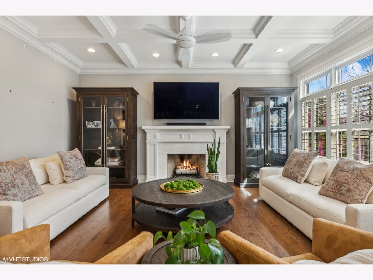
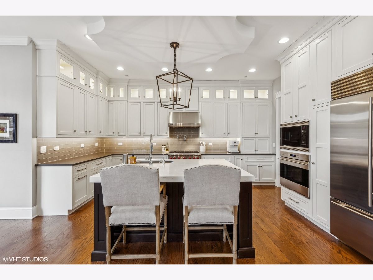
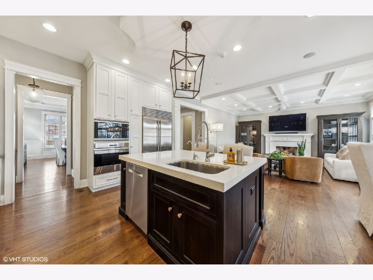
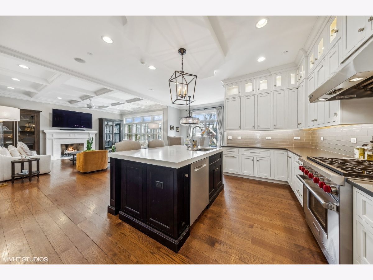
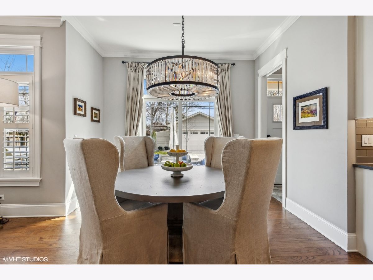
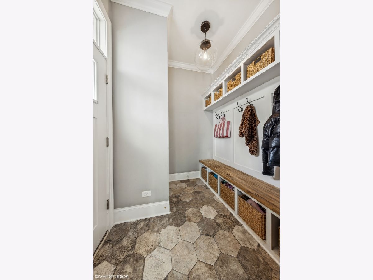
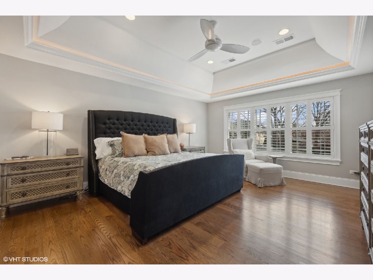
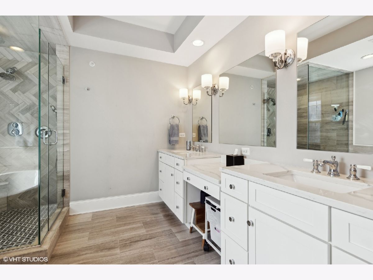
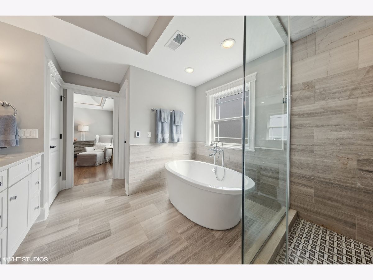
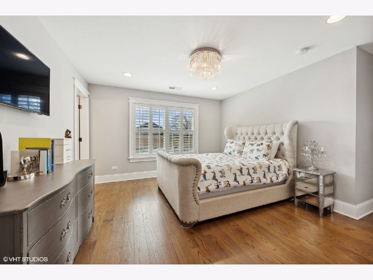
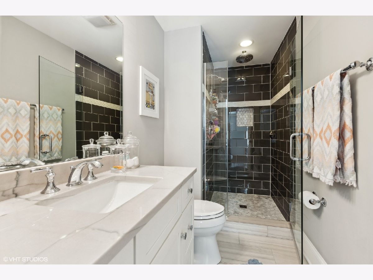
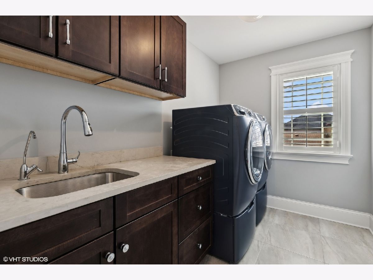
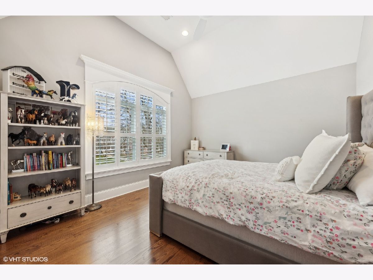
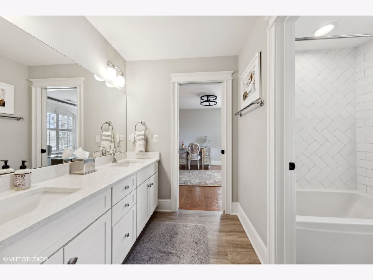
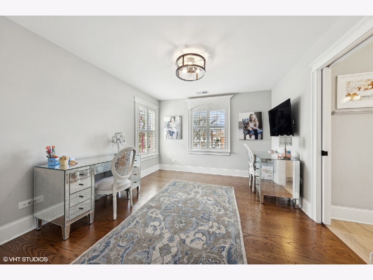
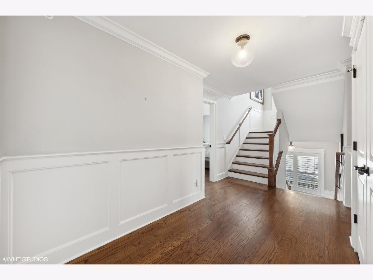
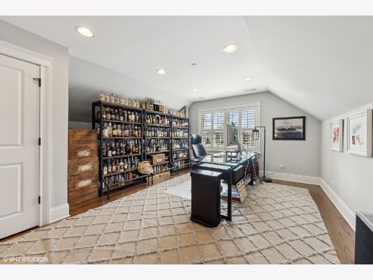
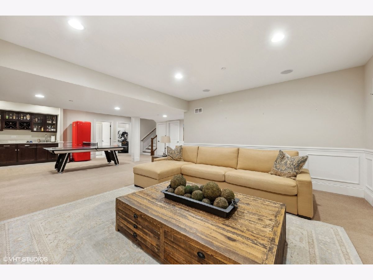

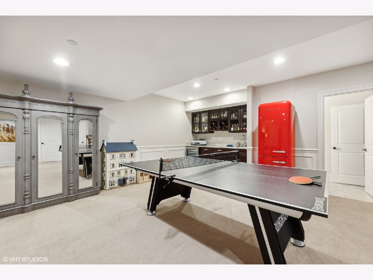
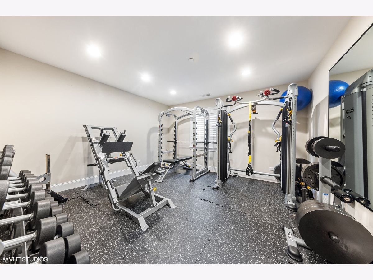
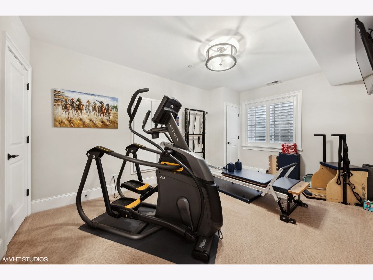


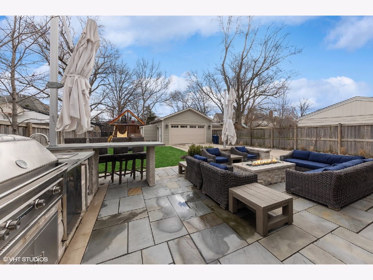

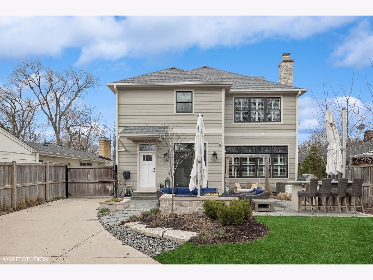
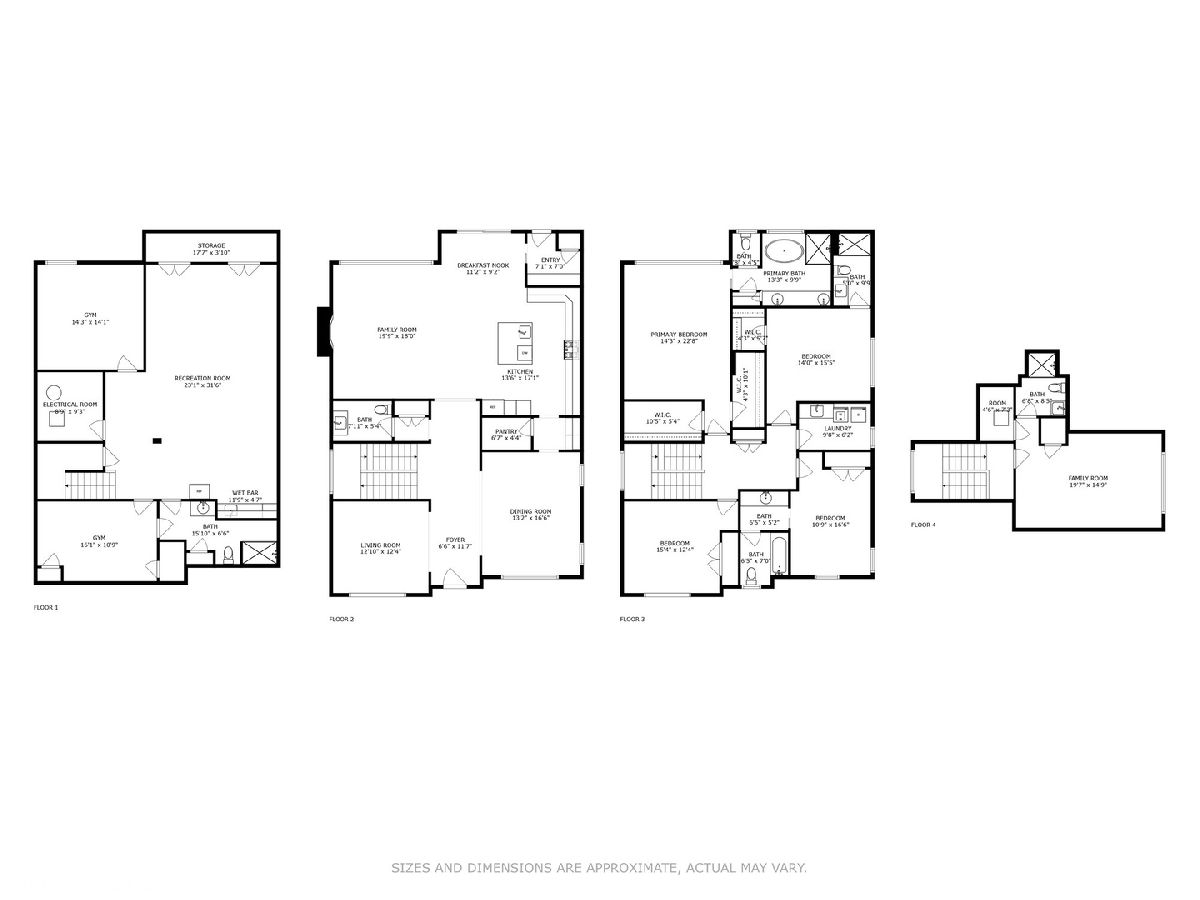
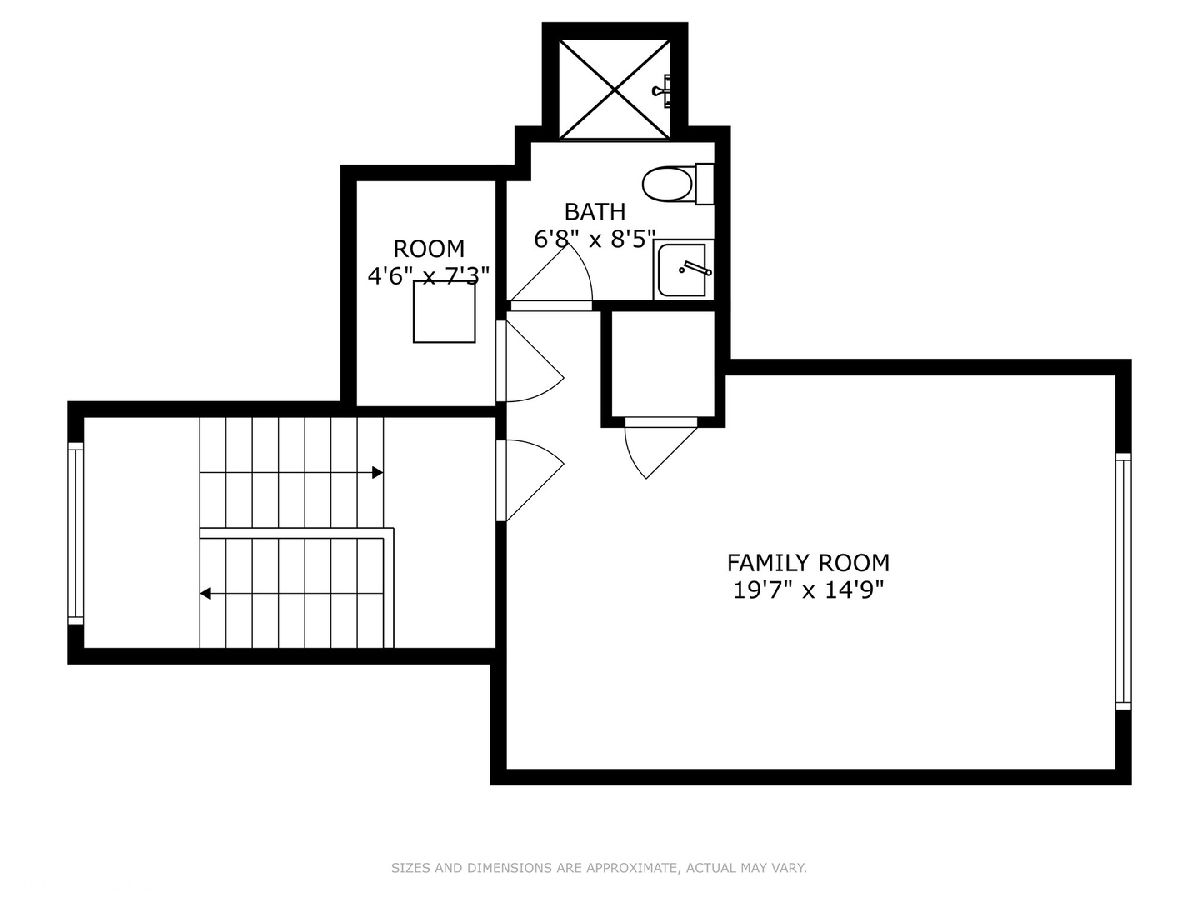
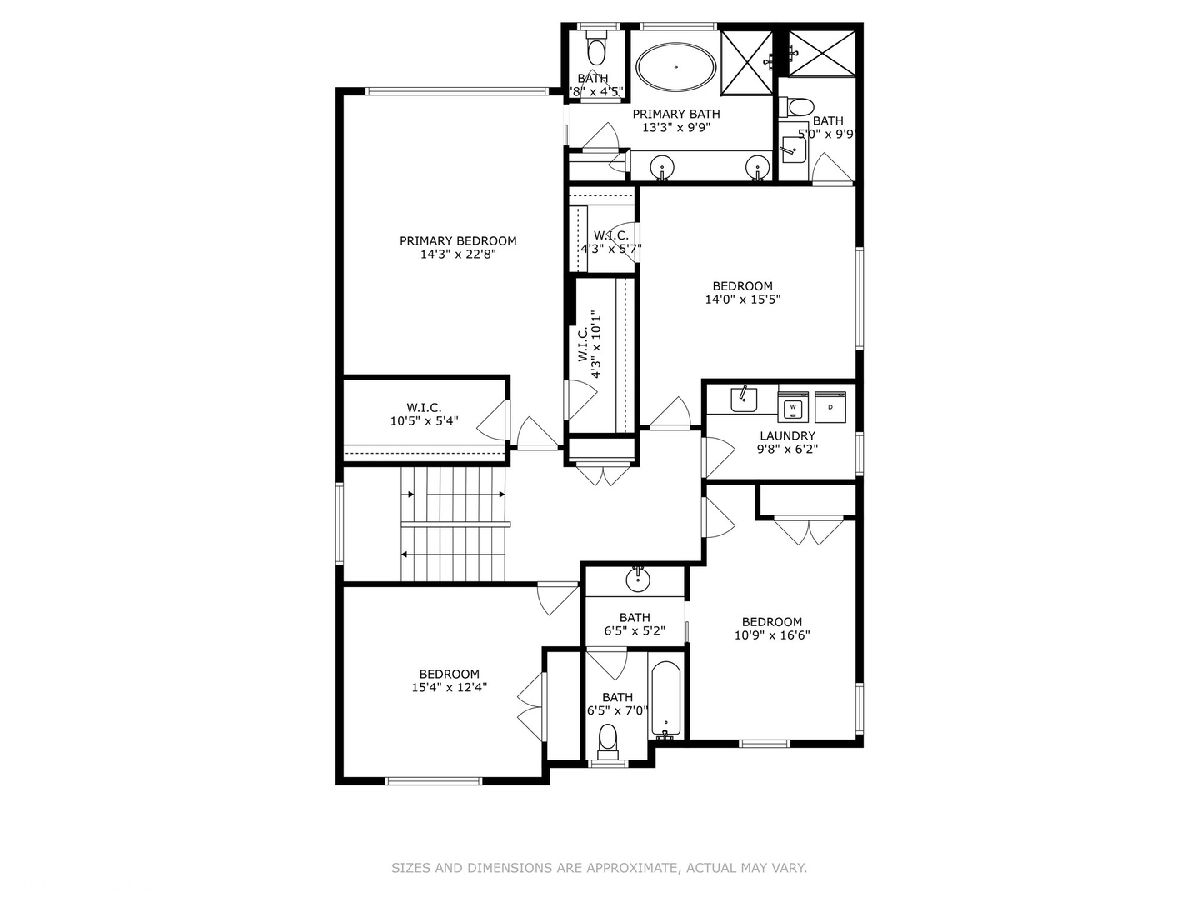
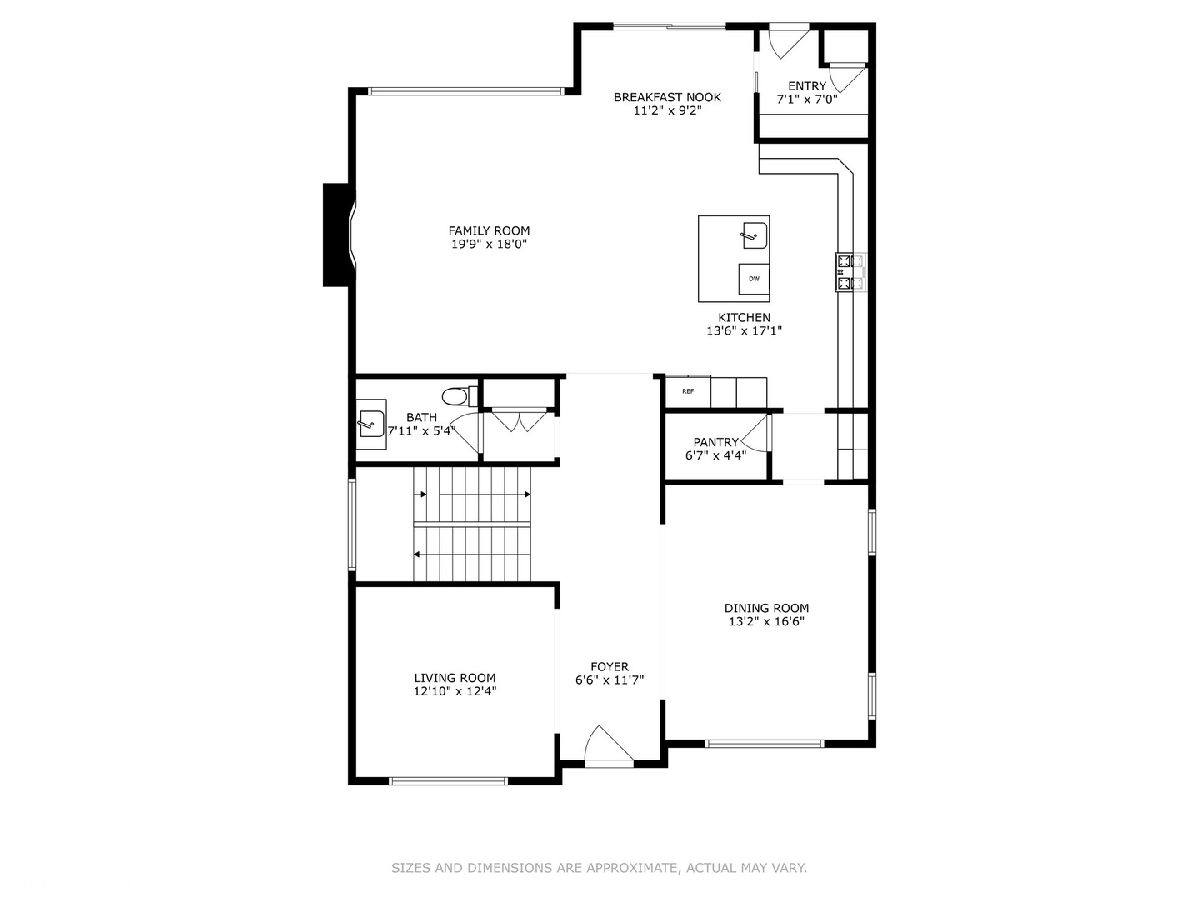
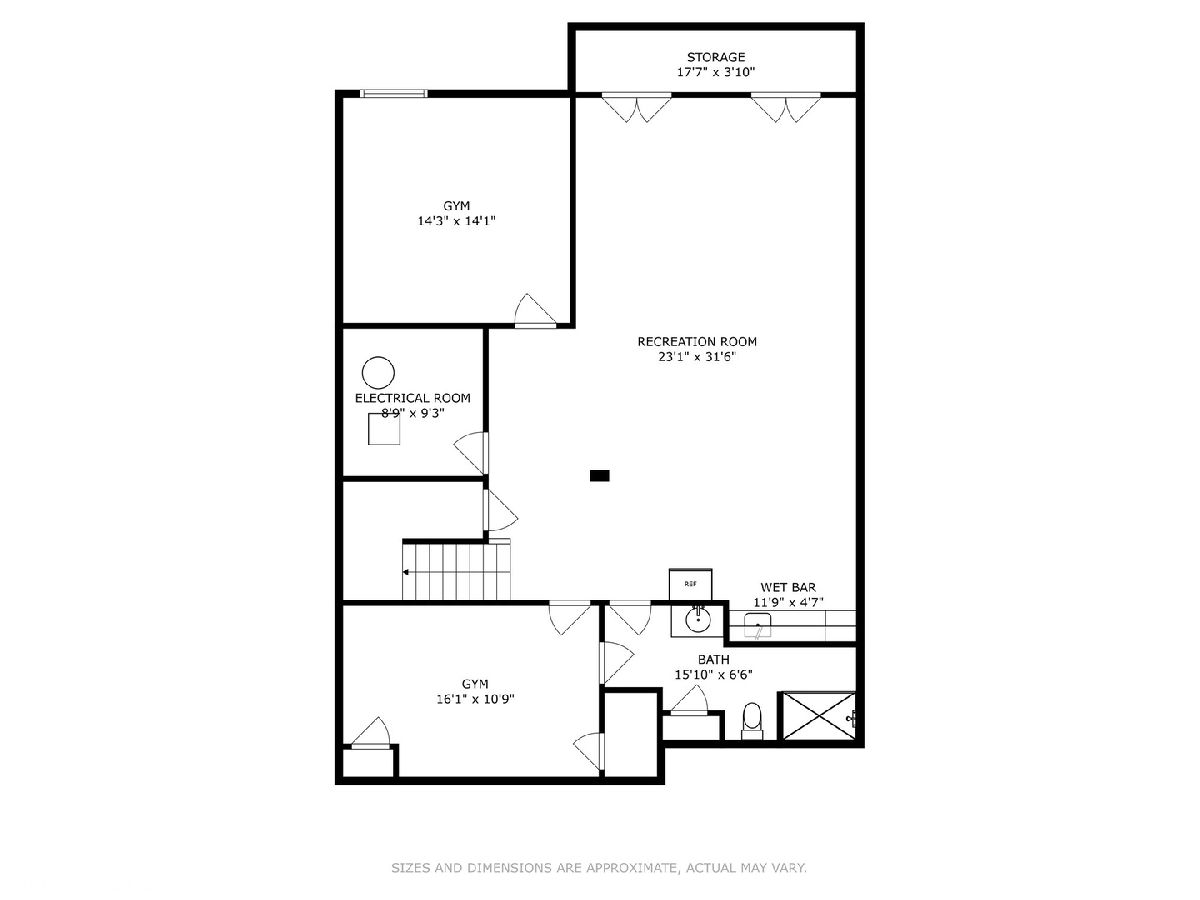
Room Specifics
Total Bedrooms: 6
Bedrooms Above Ground: 5
Bedrooms Below Ground: 1
Dimensions: —
Floor Type: —
Dimensions: —
Floor Type: —
Dimensions: —
Floor Type: —
Dimensions: —
Floor Type: —
Dimensions: —
Floor Type: —
Full Bathrooms: 6
Bathroom Amenities: Separate Shower,Double Sink,European Shower,Soaking Tub
Bathroom in Basement: 1
Rooms: —
Basement Description: Finished
Other Specifics
| 2.5 | |
| — | |
| Concrete,Side Drive | |
| — | |
| — | |
| 50 X 187 | |
| Finished,Full,Interior Stair | |
| — | |
| — | |
| — | |
| Not in DB | |
| — | |
| — | |
| — | |
| — |
Tax History
| Year | Property Taxes |
|---|---|
| 2024 | $24,280 |
Contact Agent
Nearby Similar Homes
Nearby Sold Comparables
Contact Agent
Listing Provided By
Compass









