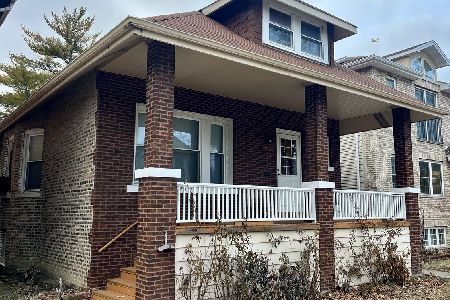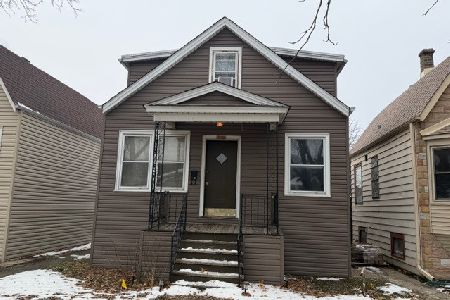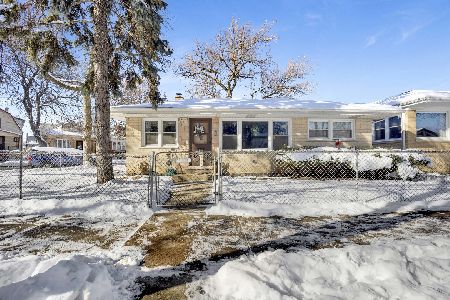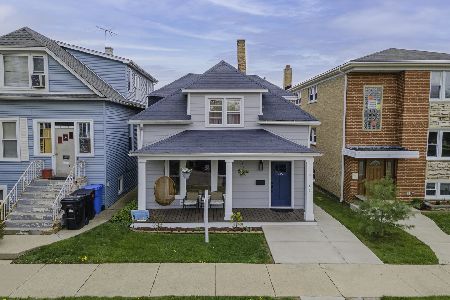5322 Ludlam Avenue, Jefferson Park, Chicago, Illinois 60630
$535,000
|
Sold
|
|
| Status: | Closed |
| Sqft: | 0 |
| Cost/Sqft: | — |
| Beds: | 3 |
| Baths: | 4 |
| Year Built: | 1928 |
| Property Taxes: | $6,739 |
| Days On Market: | 1943 |
| Lot Size: | 0,09 |
Description
Exceptional Home Inside and Out! Rehabbed in 2018. Gorgeous 3 bed, 3.5 bath home featuring three levels of living space full of fine finishes. The open concept main level offers hardwood flooring, recessed lighting and custom blinds. There is plenty of room for seating in the living area that leads into the dining room. All of the updates have been done for you in the kitchen featuring stainless appliances including a beverage refrigerator, soft close cabinetry, stone countertops and an island with seating. All three bedrooms are on the second level including an owner's suite with a Jacuzzi tub, double vanity and custom blackout shades. Two guest rooms share a Jack-and-Jill bathroom. A flexible loft and laundry area complete the second level. The finished lower level offers a rec room and a full bathroom. Plenty of space to add a 4th bedroom. Relax on the covered deck and take in the view of the private backyard. A 2-car garage with a party door and 2-zoned HVAC system completes this home. Great location close to the Blue Line, Metra UP-NW and Metra MD-N!
Property Specifics
| Single Family | |
| — | |
| — | |
| 1928 | |
| Full | |
| — | |
| No | |
| 0.09 |
| Cook | |
| — | |
| 0 / Not Applicable | |
| None | |
| Lake Michigan,Public | |
| Public Sewer | |
| 10887529 | |
| 13091300280000 |
Nearby Schools
| NAME: | DISTRICT: | DISTANCE: | |
|---|---|---|---|
|
Grade School
Farnsworth Elementary School |
299 | — | |
Property History
| DATE: | EVENT: | PRICE: | SOURCE: |
|---|---|---|---|
| 3 May, 2019 | Sold | $495,000 | MRED MLS |
| 13 Mar, 2019 | Under contract | $499,900 | MRED MLS |
| 3 Mar, 2019 | Listed for sale | $499,900 | MRED MLS |
| 3 Dec, 2020 | Sold | $535,000 | MRED MLS |
| 29 Oct, 2020 | Under contract | $549,900 | MRED MLS |
| 30 Sep, 2020 | Listed for sale | $549,900 | MRED MLS |
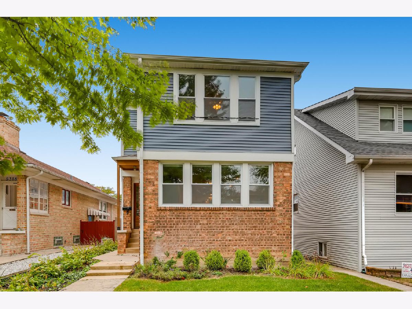
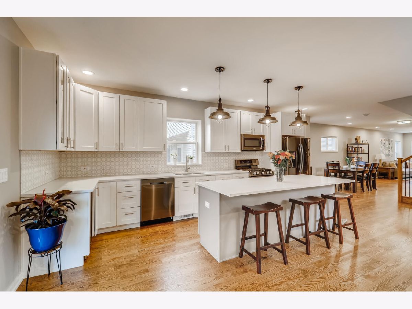
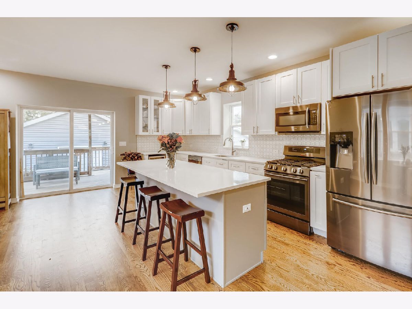
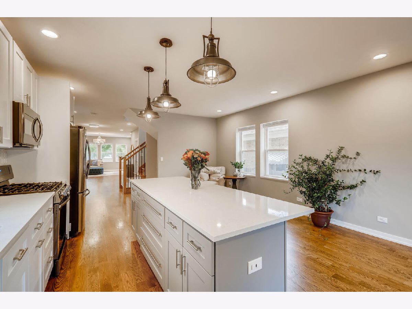
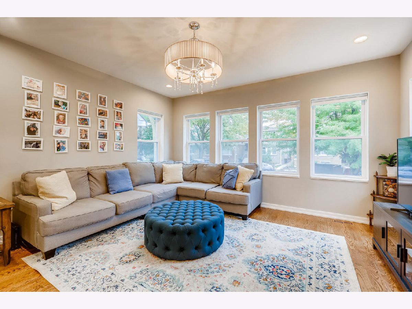
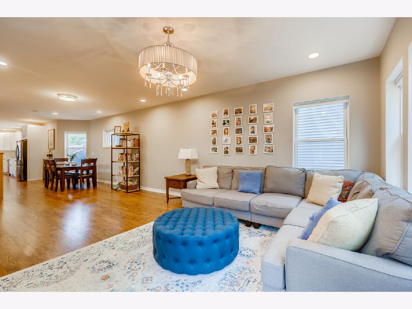
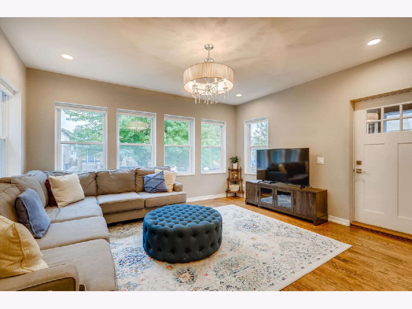
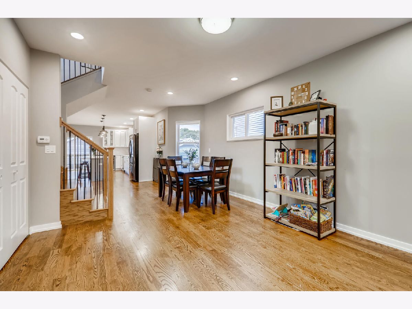
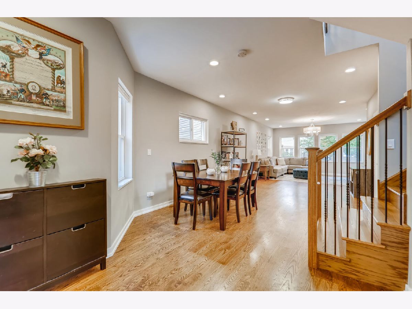
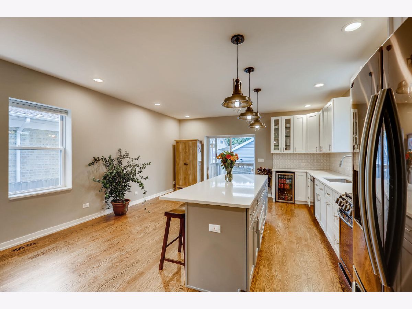
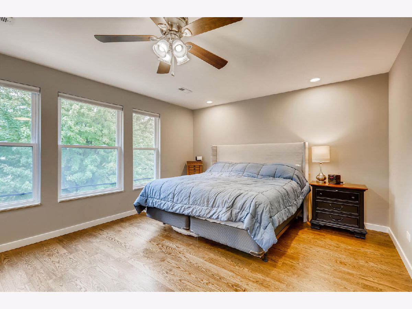
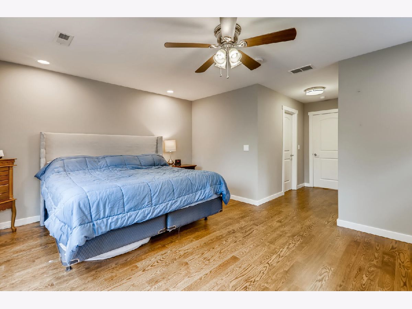
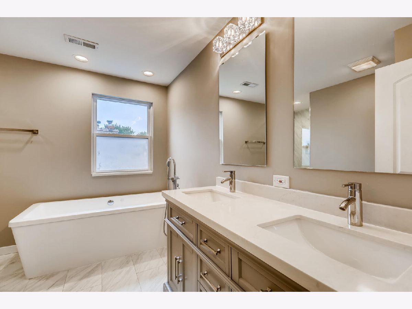
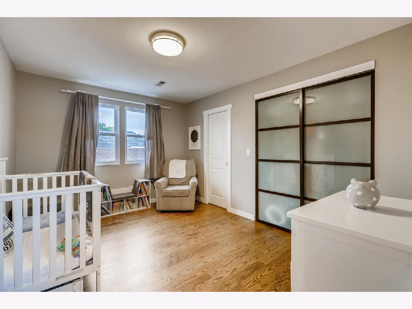
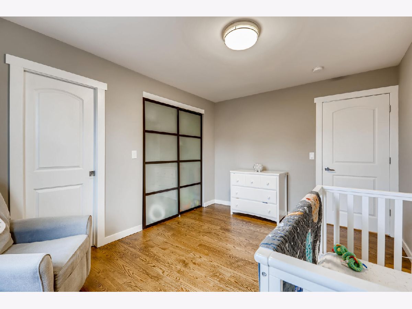
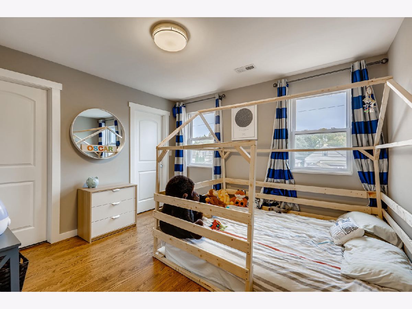
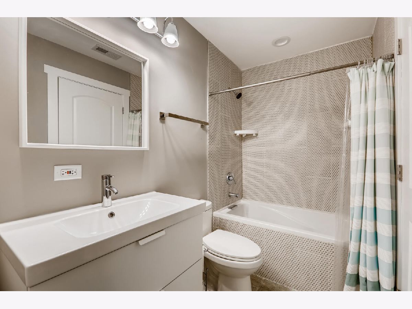
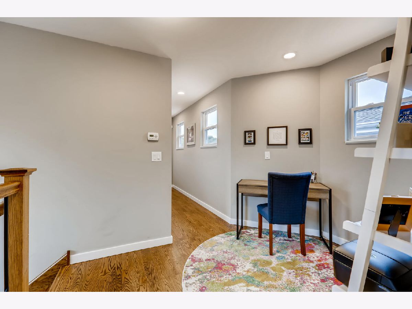
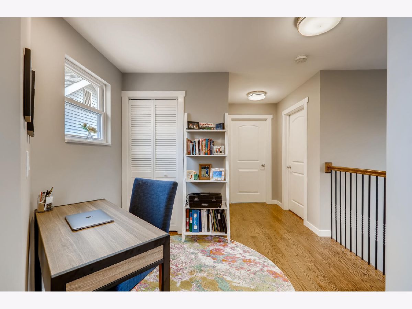
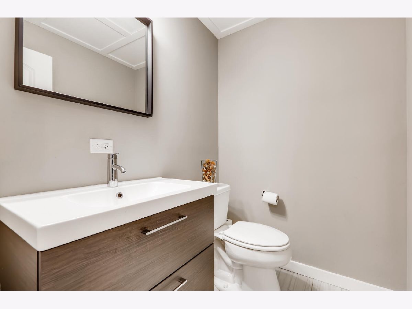
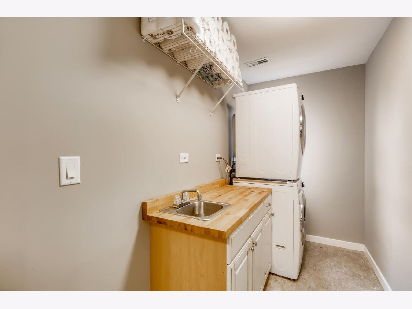
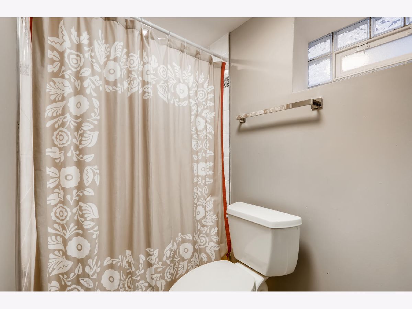
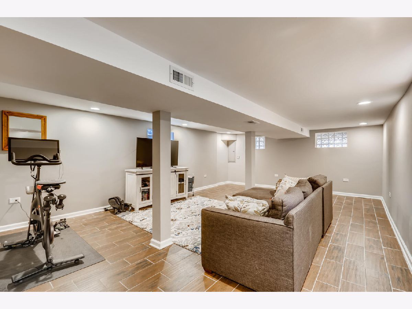
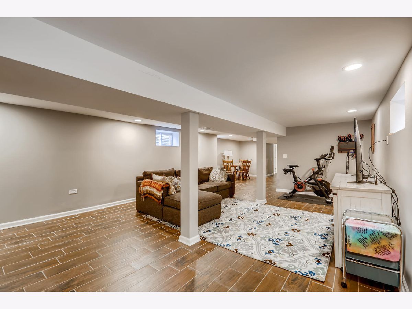
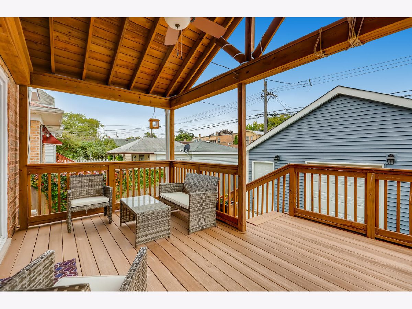
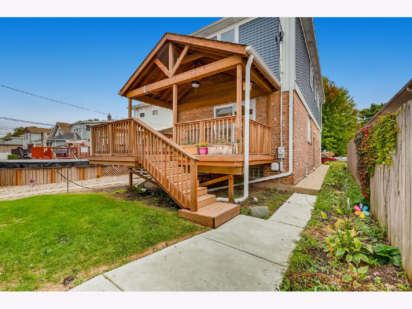
Room Specifics
Total Bedrooms: 3
Bedrooms Above Ground: 3
Bedrooms Below Ground: 0
Dimensions: —
Floor Type: Hardwood
Dimensions: —
Floor Type: Hardwood
Full Bathrooms: 4
Bathroom Amenities: Whirlpool,Double Sink,Soaking Tub
Bathroom in Basement: 1
Rooms: Deck,Recreation Room,Storage,Walk In Closet
Basement Description: Finished
Other Specifics
| 2.5 | |
| — | |
| — | |
| Deck | |
| — | |
| 30X125 | |
| — | |
| Full | |
| Hardwood Floors, Second Floor Laundry, Walk-In Closet(s) | |
| Range, Microwave, Dishwasher, Refrigerator, Washer, Dryer, Stainless Steel Appliance(s), Wine Refrigerator | |
| Not in DB | |
| — | |
| — | |
| — | |
| — |
Tax History
| Year | Property Taxes |
|---|---|
| 2019 | $5,316 |
| 2020 | $6,739 |
Contact Agent
Nearby Similar Homes
Nearby Sold Comparables
Contact Agent
Listing Provided By
StartingPoint Realty, Inc.


