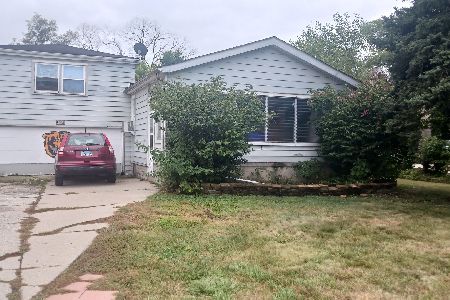5322 Madison Avenue, Countryside, Illinois 60525
$520,000
|
Sold
|
|
| Status: | Closed |
| Sqft: | 2,662 |
| Cost/Sqft: | $196 |
| Beds: | 3 |
| Baths: | 4 |
| Year Built: | 2006 |
| Property Taxes: | $3,504 |
| Days On Market: | 2056 |
| Lot Size: | 0,14 |
Description
Buyers financing fell through! Here is your chance to move to the suburbs in a newer home with low maintenance at a reasonable cost. La Grange schools with low Countryside taxes! Established neighborhood, less than 15 miles to downtown, great schools, parks and recreation! Newer construction modern farmhouse with everything LaGrange except the taxes! Walk to Spring Avenue Elementary school, 4 parks and lots of neighbors without ever crossing a busy street. One-owner custom home built in 2006. 3 finished levels provide over 2600 sf with 4 bedrooms and 3.5 baths. Large wrap around porch welcomes you into the open plan first floor with lots of natural light, 9-foot ceilings, wide white woodwork dark hardwood floors and open wood staircase. Wood or gas burning fireplace in your living room; formal dining room and family room off the kitchen. The kitchen has been newly remodeled with white and navy cabinets, newer appliances, Shaw farmhouse sink and large walk in pantry. Sit around the island adjacent to the family room and open to the entire first floor. Then spill out to your Trex deck and back yard with patio and white picket fence! Go watch movies and entertain in the lower level at the custom bar and media room; large bedroom and full bath provides a private retreat for your guest or teen, oh and 10-foot ceilings and storage galore! The three 2nd floor bedrooms offer a cathedral ceiling, or a deck to enjoy the sunset. Escape it all in the enormous master suite with cathedral ceilings generous windows private master bath and walk in closet. 2nd floor laundry. Park your 2 cars in the garage and walk to nearby shops and parks; 1.5 miles to downtown La Grange and Metra stop; close to I-55 and 294 expressways. Low maintenance James Hardie siding, Pella windows, Kohler fixtures. Low utility bills! View the 3-D video tour and if interested, mask and glove up and come see this home!
Property Specifics
| Single Family | |
| — | |
| Farmhouse | |
| 2006 | |
| Full | |
| FARMHOUSE | |
| No | |
| 0.14 |
| Cook | |
| — | |
| 0 / Not Applicable | |
| None | |
| Lake Michigan,Public | |
| Public Sewer | |
| 10739301 | |
| 18093220160000 |
Nearby Schools
| NAME: | DISTRICT: | DISTANCE: | |
|---|---|---|---|
|
Grade School
Spring Ave Elementary School |
105 | — | |
|
Middle School
Wm F Gurrie Middle School |
105 | Not in DB | |
|
High School
Lyons Twp High School |
204 | Not in DB | |
Property History
| DATE: | EVENT: | PRICE: | SOURCE: |
|---|---|---|---|
| 22 Jul, 2020 | Sold | $520,000 | MRED MLS |
| 9 Jun, 2020 | Under contract | $522,500 | MRED MLS |
| 8 Jun, 2020 | Listed for sale | $522,500 | MRED MLS |







































Room Specifics
Total Bedrooms: 4
Bedrooms Above Ground: 3
Bedrooms Below Ground: 1
Dimensions: —
Floor Type: Carpet
Dimensions: —
Floor Type: Carpet
Dimensions: —
Floor Type: Carpet
Full Bathrooms: 4
Bathroom Amenities: Whirlpool,Separate Shower,Double Sink
Bathroom in Basement: 1
Rooms: Walk In Closet,Media Room,Pantry
Basement Description: Finished
Other Specifics
| 2 | |
| Concrete Perimeter | |
| Concrete,Side Drive | |
| Balcony, Deck, Porch | |
| Landscaped | |
| 50X123 | |
| Unfinished | |
| Full | |
| Vaulted/Cathedral Ceilings, Bar-Dry | |
| Range, Microwave, Dishwasher, Refrigerator, Washer, Dryer, Disposal, Stainless Steel Appliance(s) | |
| Not in DB | |
| Park, Curbs, Street Lights, Street Paved | |
| — | |
| — | |
| Wood Burning, Gas Starter |
Tax History
| Year | Property Taxes |
|---|---|
| 2020 | $3,504 |
Contact Agent
Nearby Similar Homes
Nearby Sold Comparables
Contact Agent
Listing Provided By
Paul D Dincin










