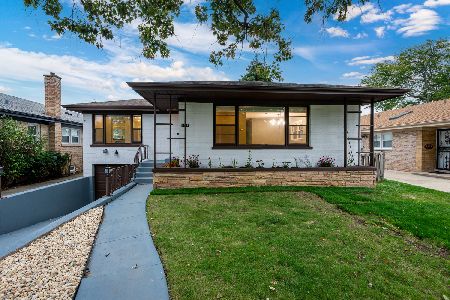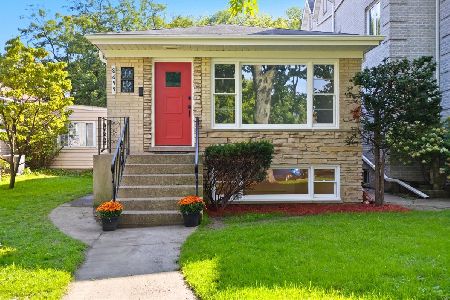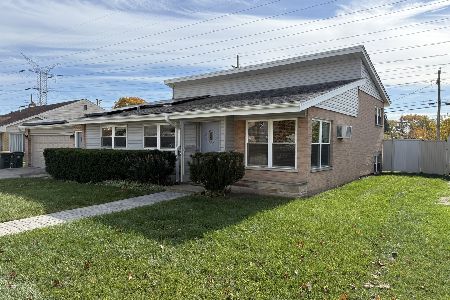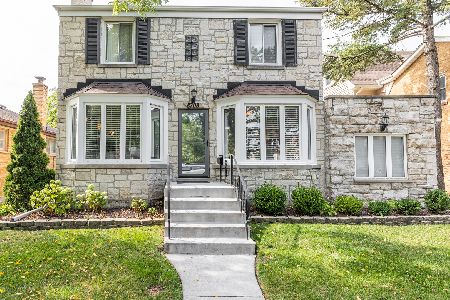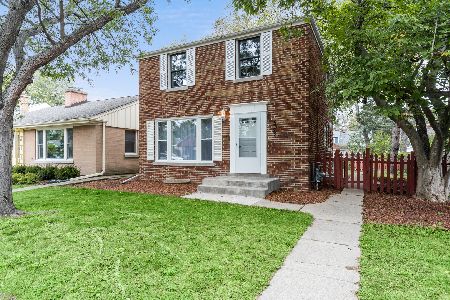5323 Arcadia Street, Skokie, Illinois 60077
$438,000
|
Sold
|
|
| Status: | Closed |
| Sqft: | 2,400 |
| Cost/Sqft: | $181 |
| Beds: | 4 |
| Baths: | 4 |
| Year Built: | 1949 |
| Property Taxes: | $8,914 |
| Days On Market: | 2481 |
| Lot Size: | 0,13 |
Description
Wonderful Tri-Level home located in a great neighborhood in Skokie. Great flow on main level, with sunny living room / dining room combo. The kitchen is open and spacious with family room area and table space, blasting with light from many windows and two skylights. Full bath on main level. Up one level with two bedrooms and hall bath, up another level, all new in 2005 to awesome master bedroom suite includes 2 walk in closets, sitting room and beautiful bath. Up one more level to a sweet office of 4th bedroom or office. Lower Level with large laundry mechanical room, lots of good storage and 5th bedroom and powder room. Zoned HVAC, Roof 2005,Windows 2002/2005. New Garage 2001, Tuck-pointed recently, New electric panel 2005. Move in and enjoy!
Property Specifics
| Single Family | |
| — | |
| Tri-Level | |
| 1949 | |
| Partial | |
| — | |
| No | |
| 0.13 |
| Cook | |
| — | |
| 0 / Not Applicable | |
| None | |
| Public | |
| Public Sewer | |
| 10300794 | |
| 10163060550000 |
Nearby Schools
| NAME: | DISTRICT: | DISTANCE: | |
|---|---|---|---|
|
Grade School
Jane Stenson School |
68 | — | |
|
Middle School
Old Orchard Junior High School |
68 | Not in DB | |
|
High School
Niles North High School |
219 | Not in DB | |
Property History
| DATE: | EVENT: | PRICE: | SOURCE: |
|---|---|---|---|
| 19 Apr, 2019 | Sold | $438,000 | MRED MLS |
| 9 Mar, 2019 | Under contract | $435,000 | MRED MLS |
| 7 Mar, 2019 | Listed for sale | $435,000 | MRED MLS |
Room Specifics
Total Bedrooms: 5
Bedrooms Above Ground: 4
Bedrooms Below Ground: 1
Dimensions: —
Floor Type: Hardwood
Dimensions: —
Floor Type: Hardwood
Dimensions: —
Floor Type: Hardwood
Dimensions: —
Floor Type: —
Full Bathrooms: 4
Bathroom Amenities: —
Bathroom in Basement: 0
Rooms: Bedroom 5,Sitting Room
Basement Description: Partially Finished,Crawl,Exterior Access
Other Specifics
| 1.1 | |
| Concrete Perimeter | |
| — | |
| Patio | |
| — | |
| 45X145 | |
| — | |
| Full | |
| Skylight(s), Hardwood Floors | |
| Range, Microwave, Dishwasher, Refrigerator | |
| Not in DB | |
| — | |
| — | |
| — | |
| — |
Tax History
| Year | Property Taxes |
|---|---|
| 2019 | $8,914 |
Contact Agent
Nearby Similar Homes
Nearby Sold Comparables
Contact Agent
Listing Provided By
Dream Town Realty

