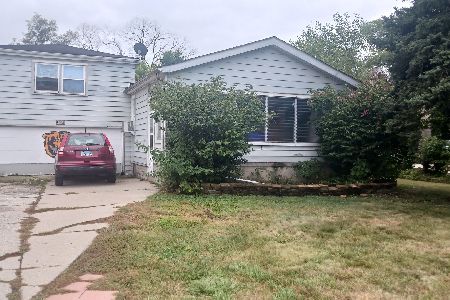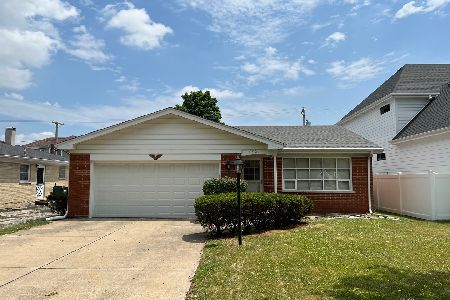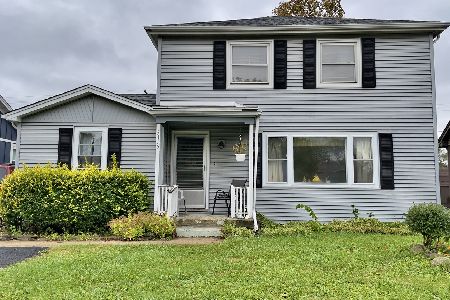5323 Catherine Avenue, Countryside, Illinois 60525
$716,000
|
Sold
|
|
| Status: | Closed |
| Sqft: | 2,508 |
| Cost/Sqft: | $291 |
| Beds: | 4 |
| Baths: | 4 |
| Year Built: | — |
| Property Taxes: | $6,955 |
| Days On Market: | 2280 |
| Lot Size: | 0,14 |
Description
Beautiful NEW CONSTRUCTION! Walk to top rated La Grange Schools (Spring Ave & Gurrie) but low Countryside taxes!!! 4 Bedroom, 3.5 Bath Modern Farmhouse in white shake/board and batten siding accented with beautiful Fond du Lac Cambrian stone on front elevation. 9ft ceilings on first floor, Hardwood floors, Large kitchen, dinette, family room with fireplace. Formal dining room with impressive coffered ceiling. Butler's pantry/bar/sink. Stainless steel appliances and large island w/ pendant lighting. Great mud room and powder room off garage. Stunning Master Bath en suite with clerestory window, freestanding tub and vaulted ceiling! Huge master bedroom closet. 2nd bathroom with double vanity. 2nd fl laundry room. Full finished basement with bathroom and 2nd fireplace. Quality construction - Still time to chose finishes!
Property Specifics
| Single Family | |
| — | |
| Farmhouse | |
| — | |
| Full | |
| — | |
| No | |
| 0.14 |
| Cook | |
| — | |
| 0 / Not Applicable | |
| None | |
| Lake Michigan | |
| Public Sewer | |
| 10559520 | |
| 18093210070000 |
Nearby Schools
| NAME: | DISTRICT: | DISTANCE: | |
|---|---|---|---|
|
Grade School
Spring Ave Elementary School |
105 | — | |
|
Middle School
Wm F Gurrie Middle School |
105 | Not in DB | |
|
High School
Lyons Twp High School |
204 | Not in DB | |
Property History
| DATE: | EVENT: | PRICE: | SOURCE: |
|---|---|---|---|
| 31 Mar, 2020 | Sold | $716,000 | MRED MLS |
| 13 Feb, 2020 | Under contract | $729,500 | MRED MLS |
| 26 Oct, 2019 | Listed for sale | $729,500 | MRED MLS |
Room Specifics
Total Bedrooms: 4
Bedrooms Above Ground: 4
Bedrooms Below Ground: 0
Dimensions: —
Floor Type: Carpet
Dimensions: —
Floor Type: Carpet
Dimensions: —
Floor Type: Carpet
Full Bathrooms: 4
Bathroom Amenities: Separate Shower,Double Sink,Soaking Tub
Bathroom in Basement: 1
Rooms: No additional rooms
Basement Description: Unfinished,Crawl
Other Specifics
| 2 | |
| Concrete Perimeter | |
| Brick | |
| Patio, Porch | |
| Landscaped | |
| 50 X 123 | |
| Full,Pull Down Stair,Unfinished | |
| Full | |
| Vaulted/Cathedral Ceilings, Bar-Wet, Hardwood Floors, Heated Floors, Second Floor Laundry | |
| Range, Microwave, Dishwasher, Refrigerator, Disposal, Stainless Steel Appliance(s), Wine Refrigerator, Range Hood | |
| Not in DB | |
| Park, Tennis Court(s), Curbs, Sidewalks, Street Lights, Street Paved | |
| — | |
| — | |
| Gas Log |
Tax History
| Year | Property Taxes |
|---|---|
| 2020 | $6,955 |
Contact Agent
Nearby Similar Homes
Nearby Sold Comparables
Contact Agent
Listing Provided By
Berg Properties












