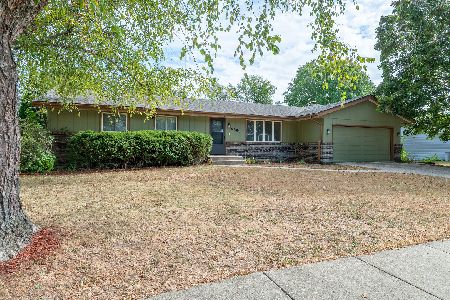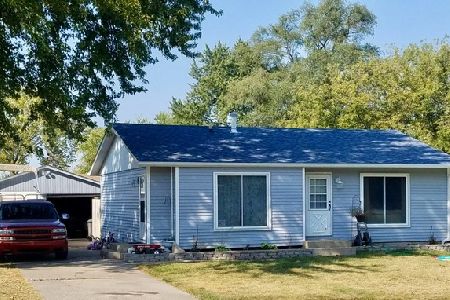5323 Gettysburg Drive, Loves Park, Illinois 61111
$118,000
|
Sold
|
|
| Status: | Closed |
| Sqft: | 1,456 |
| Cost/Sqft: | $79 |
| Beds: | 3 |
| Baths: | 2 |
| Year Built: | 1971 |
| Property Taxes: | $2,686 |
| Days On Market: | 2513 |
| Lot Size: | 0,20 |
Description
Are you ready buy a move-in ready home? This is it! Entire home has been freshly painted and remodeled. Newer open concept kitchen & living room. Breakfast bar, pantry, pull-out drawers. Soft-close drawers in kitchen & bath. Deck with pergola. Lower level rec rm has a dry bar and full bath. Garden shed great for lawn items. Partial fenced yard. Some newer windows. Newer washer & dryer stay. Attic has blown-in insulation. 2017-new roof, 1 layer. 2007 new vinyl siding. Measurements are approximate.
Property Specifics
| Single Family | |
| — | |
| Ranch | |
| 1971 | |
| Full | |
| — | |
| No | |
| 0.2 |
| Winnebago | |
| — | |
| 0 / Not Applicable | |
| None | |
| Public | |
| Public Sewer | |
| 10303661 | |
| 0833378001 |
Property History
| DATE: | EVENT: | PRICE: | SOURCE: |
|---|---|---|---|
| 15 Apr, 2019 | Sold | $118,000 | MRED MLS |
| 15 Mar, 2019 | Under contract | $115,000 | MRED MLS |
| 10 Mar, 2019 | Listed for sale | $115,000 | MRED MLS |
Room Specifics
Total Bedrooms: 3
Bedrooms Above Ground: 3
Bedrooms Below Ground: 0
Dimensions: —
Floor Type: Carpet
Dimensions: —
Floor Type: Carpet
Full Bathrooms: 2
Bathroom Amenities: Separate Shower
Bathroom in Basement: 1
Rooms: Recreation Room
Basement Description: Partially Finished
Other Specifics
| 2 | |
| — | |
| Concrete | |
| Deck | |
| Corner Lot | |
| 132X76X130X64 | |
| — | |
| None | |
| Bar-Dry, Wood Laminate Floors, First Floor Bedroom, First Floor Full Bath | |
| Range, Microwave, Dishwasher, Refrigerator, Washer, Dryer, Stainless Steel Appliance(s) | |
| Not in DB | |
| Sidewalks, Street Lights, Street Paved | |
| — | |
| — | |
| — |
Tax History
| Year | Property Taxes |
|---|---|
| 2019 | $2,686 |
Contact Agent
Nearby Similar Homes
Nearby Sold Comparables
Contact Agent
Listing Provided By
Century 21 Affiliated








