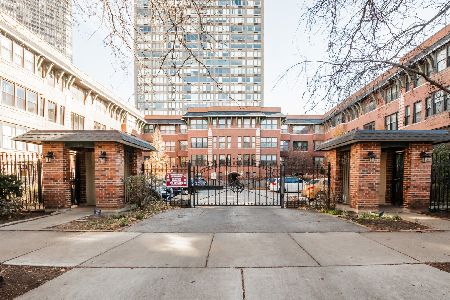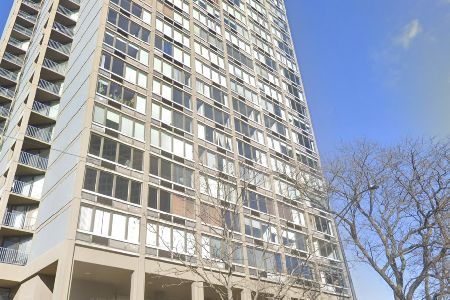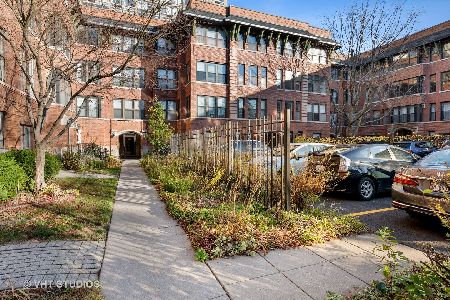5323 Kenmore Avenue, Edgewater, Chicago, Illinois 60640
$292,000
|
Sold
|
|
| Status: | Closed |
| Sqft: | 0 |
| Cost/Sqft: | — |
| Beds: | 2 |
| Baths: | 2 |
| Year Built: | 1915 |
| Property Taxes: | $5,466 |
| Days On Market: | 1905 |
| Lot Size: | 0,00 |
Description
Welcome home to this huge duplex up in Andersonville. Prepare to be stunned with all the space and storage. This 2 bed / 2 bath lives like a single-family home and has an extra tandem room, separate office, 2 walk-in closets, huge walk-in pantry, and 2 outdoor spaces. Spacious living room anchored by a gas fireplace and full of light from glass doors leading to a garden patio, perfect for fall evening dinners. Or you can entertain in your large separate dining room which is open to the super cute black and white kitchen. The kitchen has plenty of counter space and cabinets, but the large walk-in pantry provides all the storage you need. First floor also includes a walk-in coat closet, full bath and an office space completes the floorplan. Upstairs boasts 2 king-sized bedrooms. The primary bedroom has a tandem room attached offering flex space for office, nursery, reading room, classroom, whatever suits your needs. Second bedroom also has a huge walk-in closet. Laundry is a full-sized room and located upstairs to avoid hauling loads up and down. A second full bath completes the upstairs. An outdoor gated parking spot is included in the price. Other improvements include all windows replaced in 2016, water heater replaced in 2020, new carpet in bedrooms in 2019, new washer/dryer in 2017. All of this in walking distance to the beach, the El, two grocery stores and all the shops and restaurants Andersonville / Edgewater has to offer!
Property Specifics
| Condos/Townhomes | |
| 4 | |
| — | |
| 1915 | |
| None | |
| DUPLEX UP | |
| No | |
| — |
| Cook | |
| Kenton Court | |
| 407 / Monthly | |
| Water,Parking,Insurance,Exterior Maintenance,Lawn Care,Scavenger,Snow Removal | |
| Lake Michigan | |
| Public Sewer | |
| 10914507 | |
| 14082090201028 |
Nearby Schools
| NAME: | DISTRICT: | DISTANCE: | |
|---|---|---|---|
|
Grade School
Goudy Elementary School |
299 | — | |
|
High School
Senn High School |
299 | Not in DB | |
Property History
| DATE: | EVENT: | PRICE: | SOURCE: |
|---|---|---|---|
| 21 May, 2015 | Sold | $254,000 | MRED MLS |
| 25 Mar, 2015 | Under contract | $269,000 | MRED MLS |
| 17 Mar, 2015 | Listed for sale | $269,000 | MRED MLS |
| 11 Jan, 2021 | Sold | $292,000 | MRED MLS |
| 23 Nov, 2020 | Under contract | $300,000 | MRED MLS |
| — | Last price change | $310,000 | MRED MLS |
| 22 Oct, 2020 | Listed for sale | $310,000 | MRED MLS |
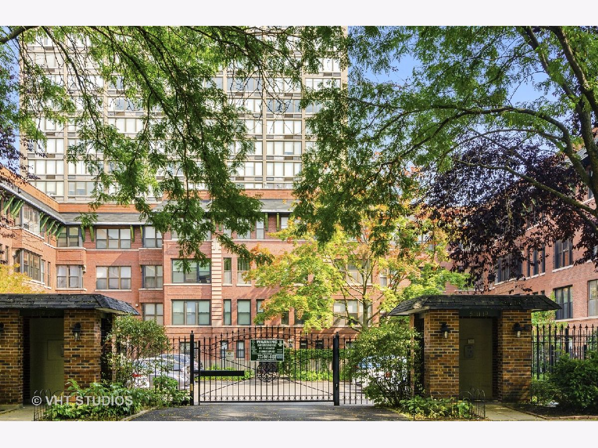
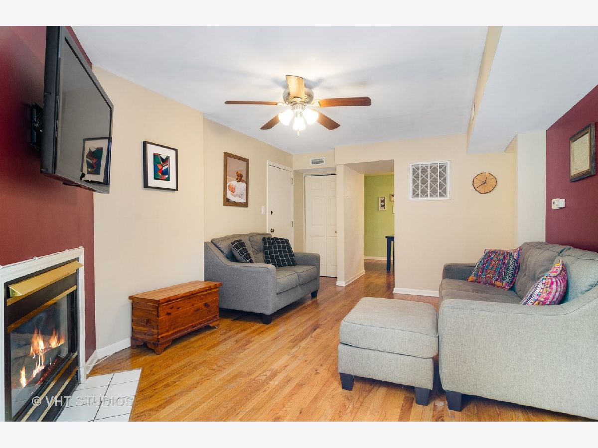

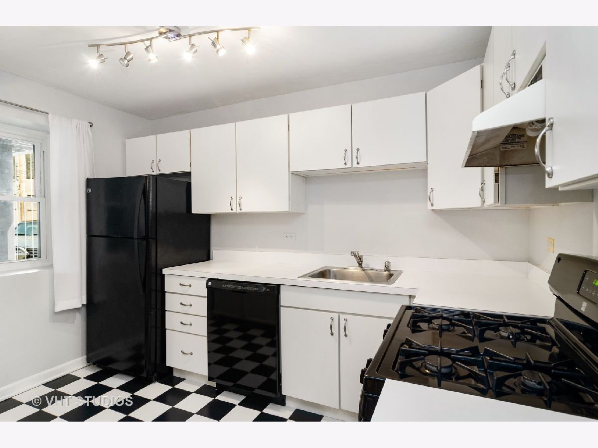
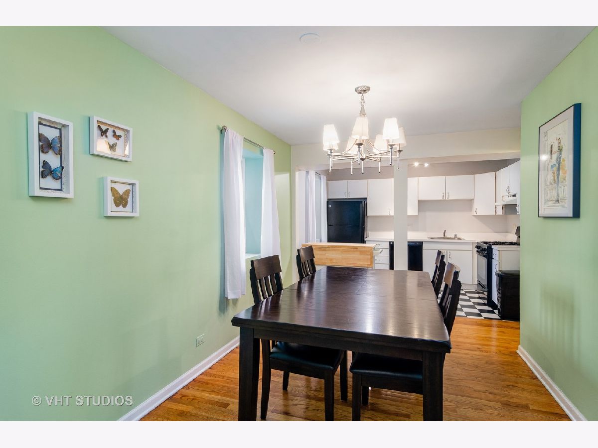
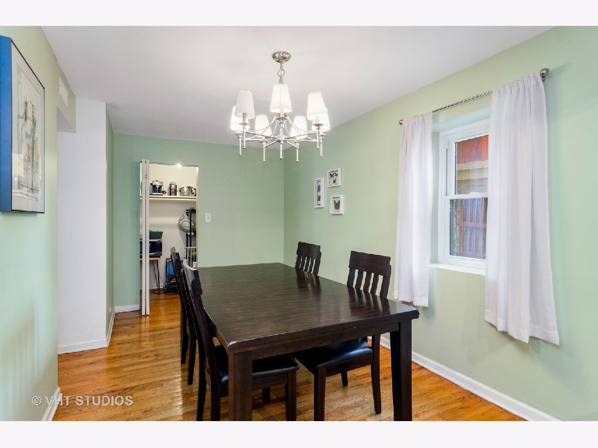
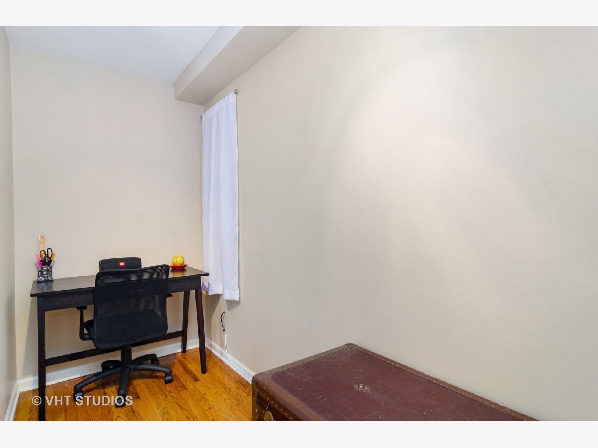
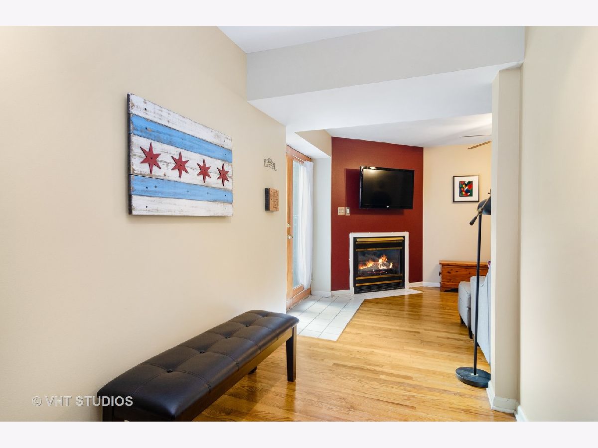
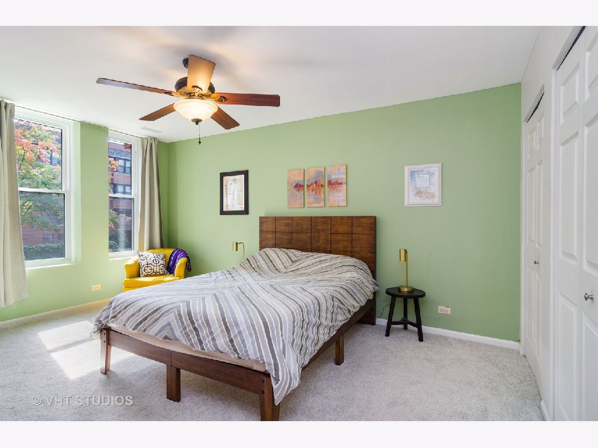
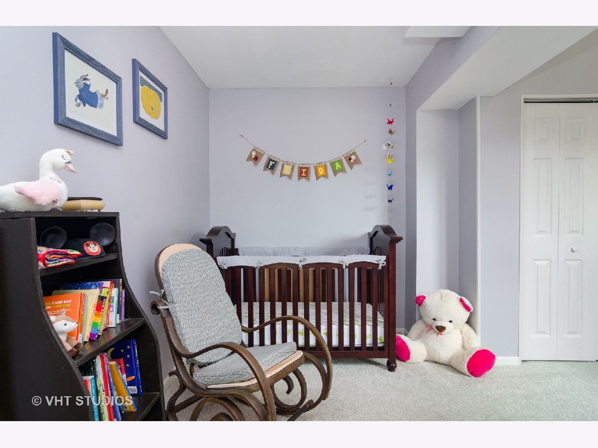
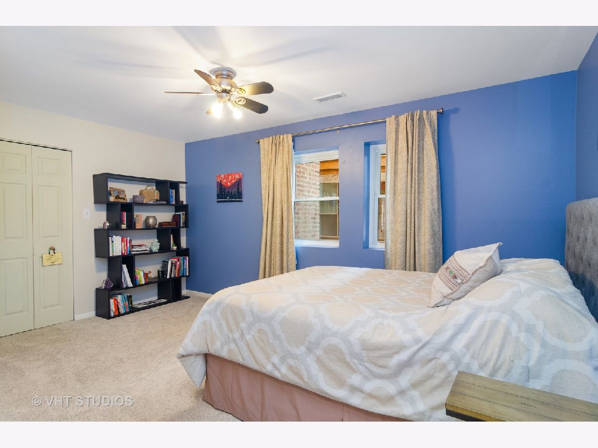
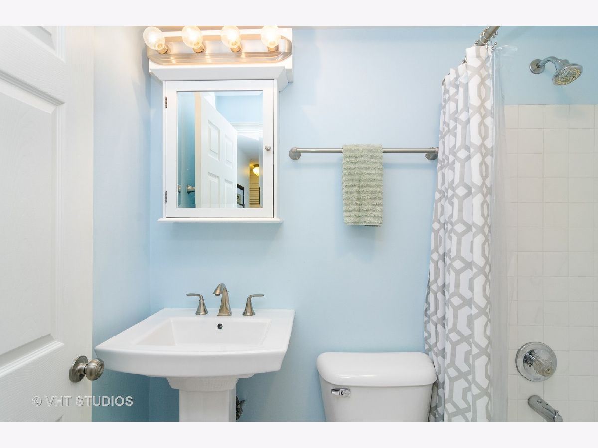
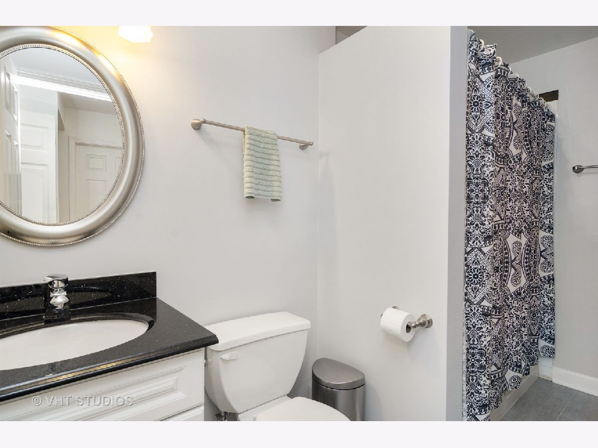
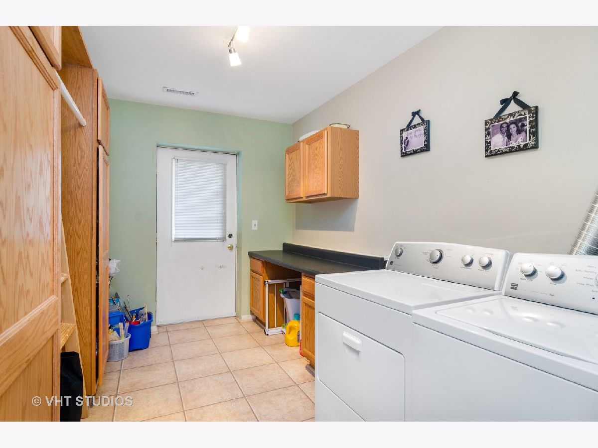
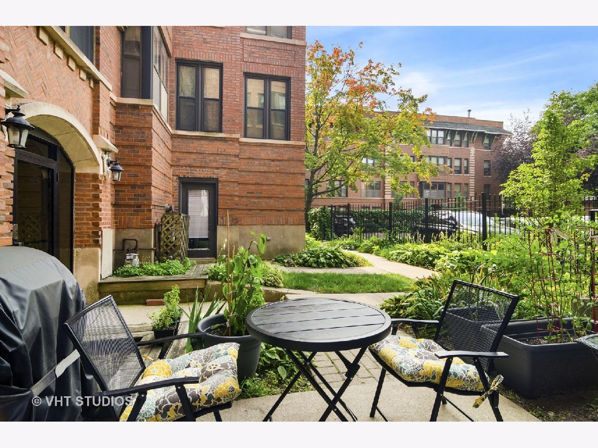
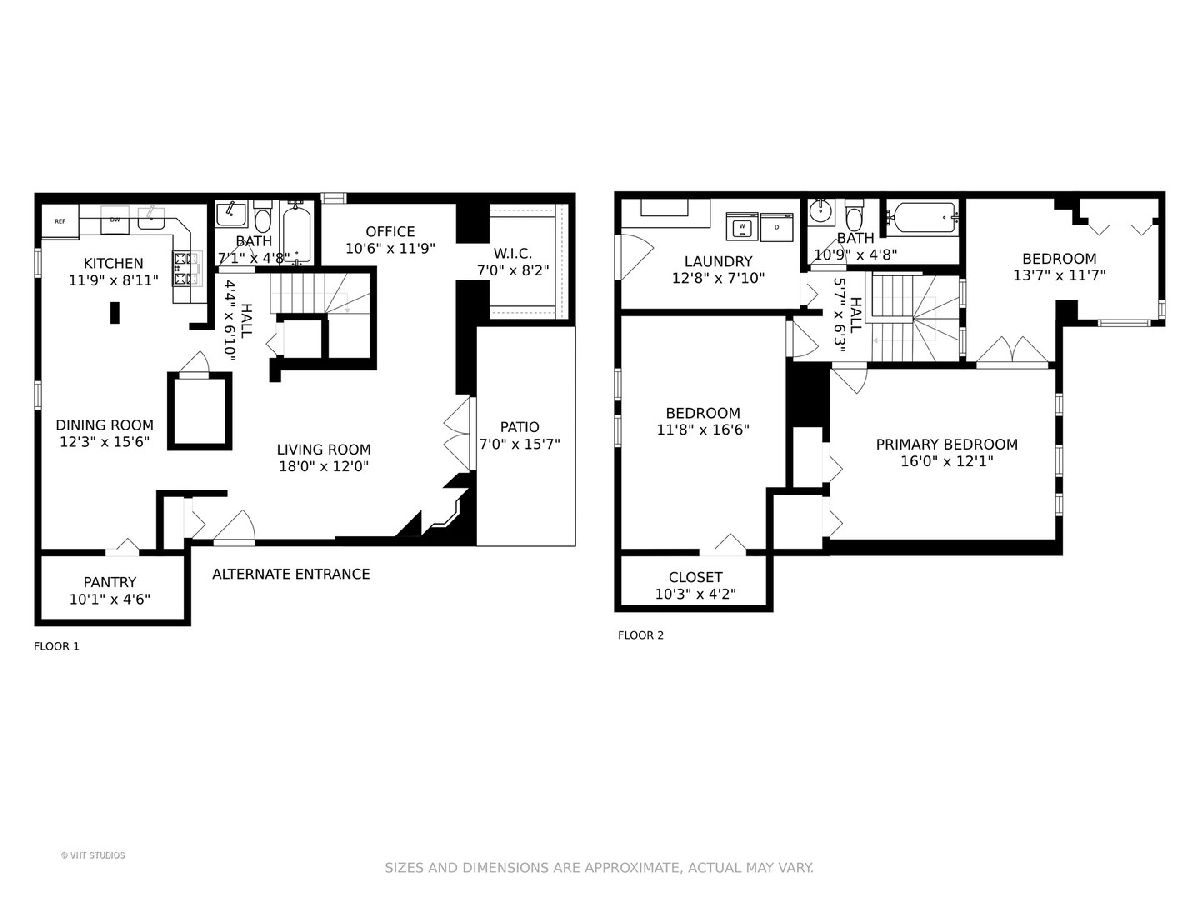
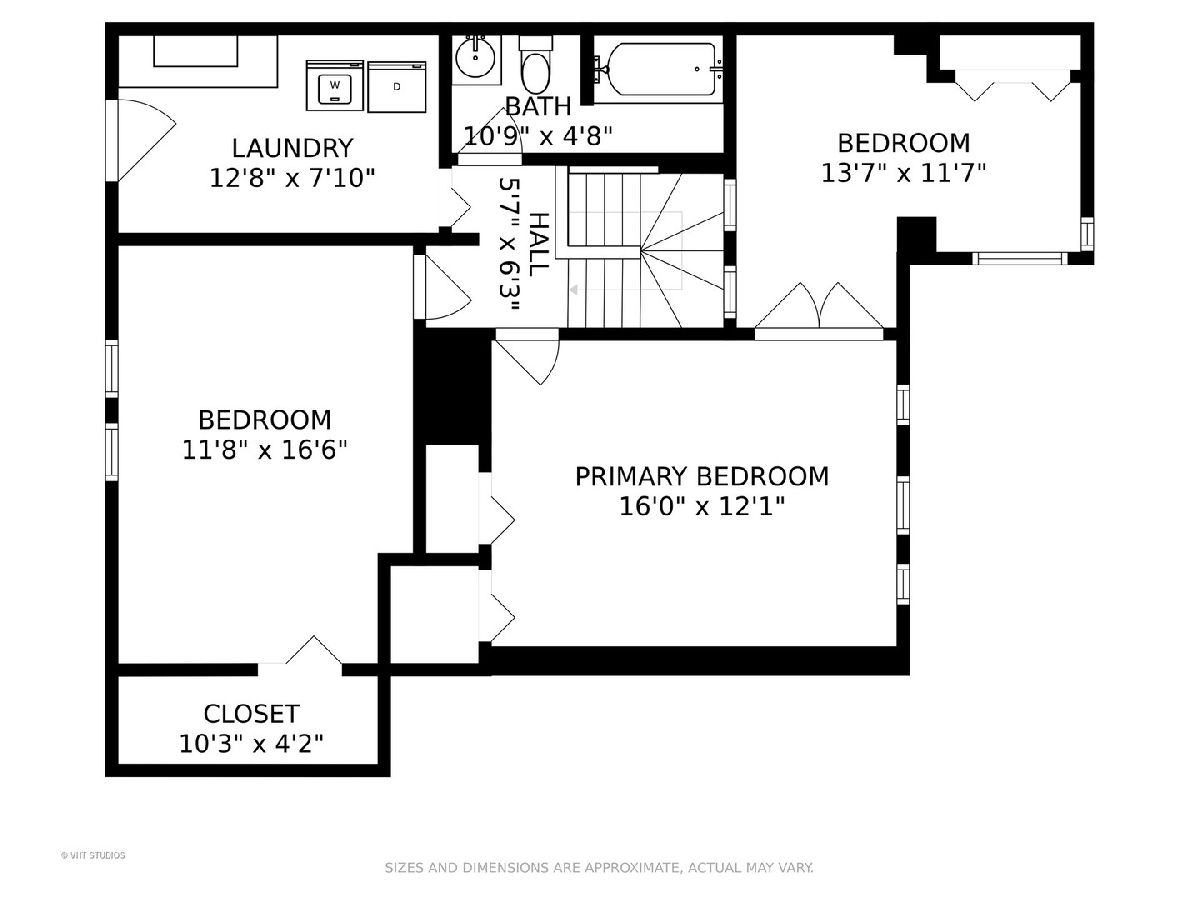
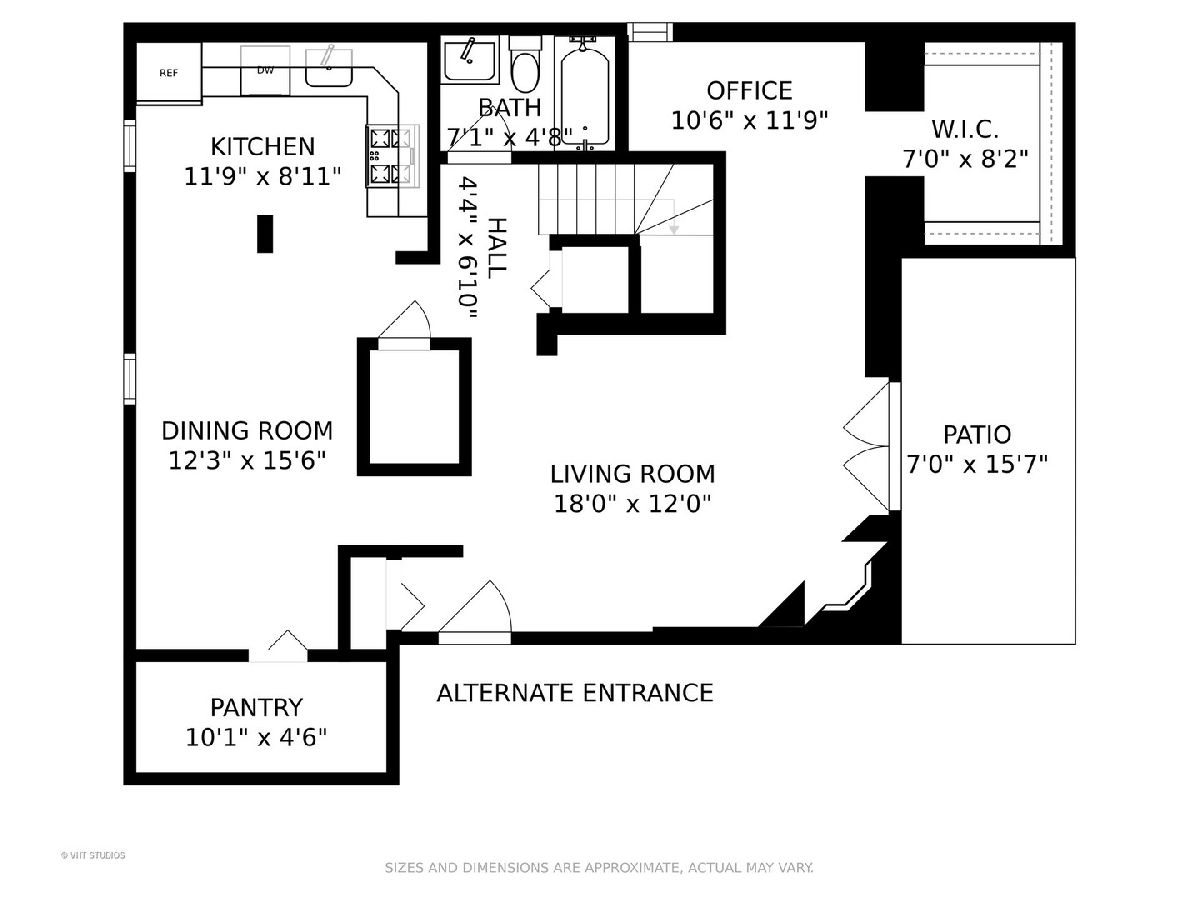
Room Specifics
Total Bedrooms: 2
Bedrooms Above Ground: 2
Bedrooms Below Ground: 0
Dimensions: —
Floor Type: Carpet
Full Bathrooms: 2
Bathroom Amenities: Whirlpool
Bathroom in Basement: 0
Rooms: Office,Tandem Room,Pantry
Basement Description: None
Other Specifics
| — | |
| — | |
| — | |
| Deck, Patio, Porch, Storms/Screens | |
| Fenced Yard | |
| COMMON | |
| — | |
| — | |
| Hardwood Floors, Second Floor Laundry, Laundry Hook-Up in Unit, Storage | |
| Range, Microwave, Dishwasher, Refrigerator, Washer, Dryer, Disposal | |
| Not in DB | |
| — | |
| — | |
| Bike Room/Bike Trails, Storage | |
| Attached Fireplace Doors/Screen, Gas Log |
Tax History
| Year | Property Taxes |
|---|---|
| 2015 | $3,760 |
| 2021 | $5,466 |
Contact Agent
Nearby Similar Homes
Nearby Sold Comparables
Contact Agent
Listing Provided By
@properties

