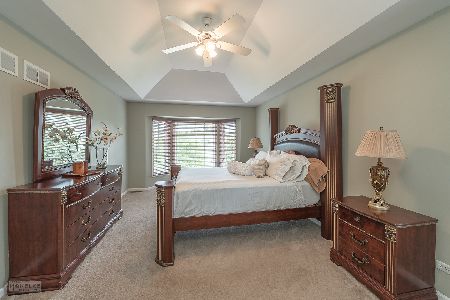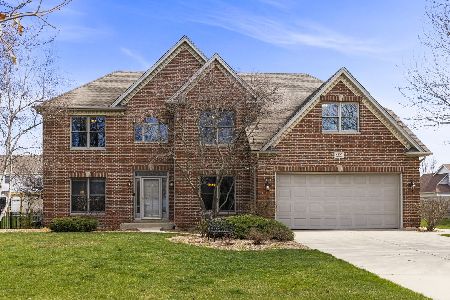5323 Milk Weed Lane, Naperville, Illinois 60564
$635,000
|
Sold
|
|
| Status: | Closed |
| Sqft: | 2,791 |
| Cost/Sqft: | $204 |
| Beds: | 4 |
| Baths: | 4 |
| Year Built: | 1997 |
| Property Taxes: | $11,102 |
| Days On Market: | 1451 |
| Lot Size: | 0,26 |
Description
** MULTIPLE OFFERS RECEIVED** Please submit Highest and Best by 6:00 pm on Sunday, March 13, 2022. ** This FABULOUS High Meadow home will WOW both inside and out with stunning appeal the moment you arrive! A stone paver driveway and walkway adorn the front entryway. ~ Upon entering through the main door, you will be delighted as you step inside! An open and expansive foyer welcomes you with bronze stairway spindles and hardwood staircase. Plenty of morning sun rays will add brightness with the eastern home exposure. ~ Flowing hardwood floors in LR, DR, Office, and Kitchen are accented with white trim throughout, and neutral paint hues. Bottom up cordless window blinds encompass the LR,DR, and front upstairs bedroom windows. New brushed nickel door handles enhance the interior of the home on the first and second floors. ~ The Kitchen was completely remodeled with Brakur 42 inch birch cabinetry featuring soft close doors, granite counters, expansive island, high end SS appliances, coffee bar area, pantry with pull out drawers, and on trend lighting. You are then drawn into the warm and relaxing Family Room which has a white accented fireplace and bookcases, along with contrasted hardwood beams soaring along the ceiling. ~ The Primary Bedroom has tray ceiling, closet organizer system, and neoteric ceiling fan. The Ensuite was updated in 2019 with all new white soft close feature cabinetry, quartz counters, undermount automatic floor lighting offering a soft glow for nighttime ease, frameless shower stall with travertine tile & invigorating shower heads, porcelain designer tile, and energy efficient toilet. Vanity mirrors are state of the art with antifog and LED touch controlled surface sensors. ~ Bedrooms 2,3, & 4 have ultra modern style closet doors featuring frosted glass panels and soft glide movement. As you descend into the finished basement there is a spacious Rec Room area with fireplace, upgraded carpet & padding, half bath, and plenty of storage. ~ The HVAC system (Lennox) and Nest thermostat were updated in 2021, and new double water heaters (Bradford) in 2020. Moving on to the exterior, the home is clad in James Hardie Board Siding (2014), along with updated roof (2012), gutters, and soffits (2012). ~ The fenced backyard is a welcome retreat for entertaining that will impress with an exquisite stone patio featuring LED undermount sensor lighting and sealed for weatherproofing. Invisible fence is also installed, along with irrigation system. Brand new garage door (2021) and Craftsman door opener. Front storm door was replaced in 2018. All three skylights and front arched window over front door have premium heat filtering film to help keep the home cooler in the summer months. New Chimney Cap in 2019 ~ Located on a desirable interior street and meticulously maintained! Highly acclaimed Indian Prairie School District 204 schools within Neuqua Valley HS, Crone Middle School, and Graham Elementary School boundaries. Graham Elementary is within walking distance. ~ Close access to Rt. 59, I-55, Starbucks, restaurants, and shopping. Riverview Farmstead is within biking/walking distance. NaperBrook and Spring Brook golf courses are conveniently located nearby. South Pointe Swim Club membership is available to purchase. Outdoor Play structure is included. Please exclude the washer and dryer.
Property Specifics
| Single Family | |
| — | |
| — | |
| 1997 | |
| — | |
| — | |
| No | |
| 0.26 |
| Will | |
| High Meadow | |
| 200 / Annual | |
| — | |
| — | |
| — | |
| 11343598 | |
| 0701221190360000 |
Nearby Schools
| NAME: | DISTRICT: | DISTANCE: | |
|---|---|---|---|
|
Grade School
Graham Elementary School |
204 | — | |
|
Middle School
Crone Middle School |
204 | Not in DB | |
|
High School
Neuqua Valley High School |
204 | Not in DB | |
Property History
| DATE: | EVENT: | PRICE: | SOURCE: |
|---|---|---|---|
| 19 Apr, 2022 | Sold | $635,000 | MRED MLS |
| 14 Mar, 2022 | Under contract | $570,000 | MRED MLS |
| 10 Mar, 2022 | Listed for sale | $570,000 | MRED MLS |
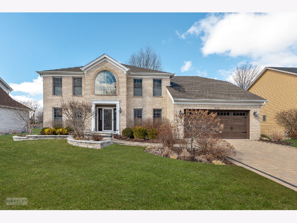
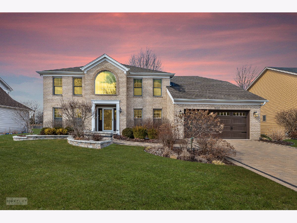
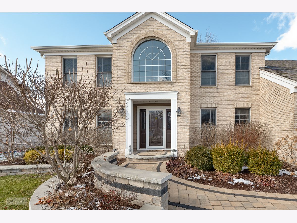
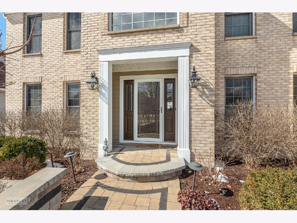
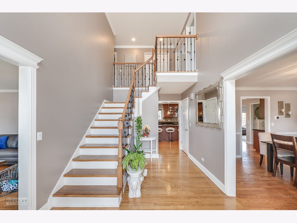
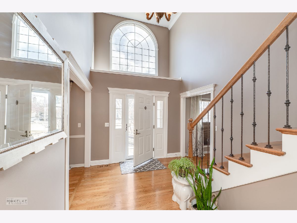
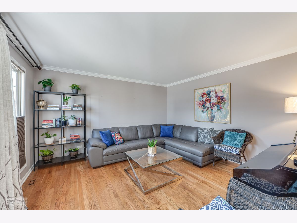
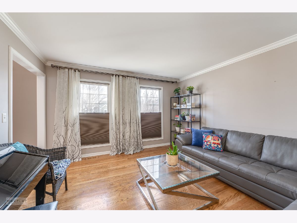
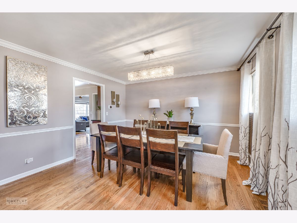
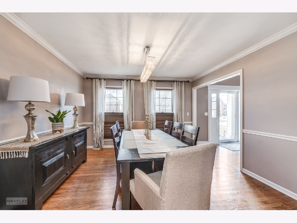
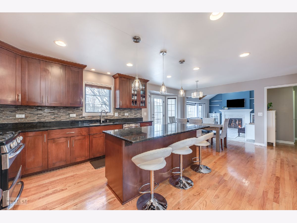
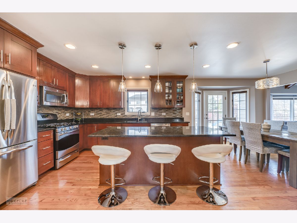
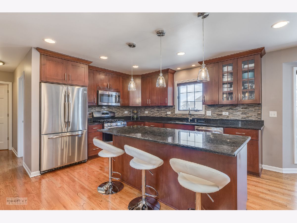
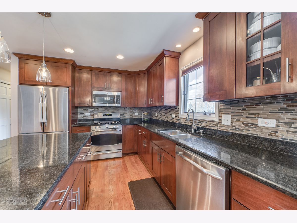
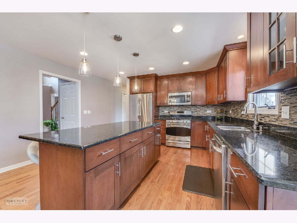
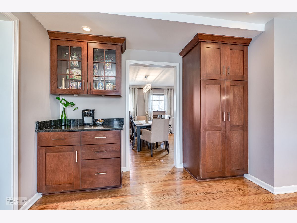
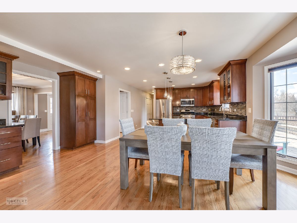
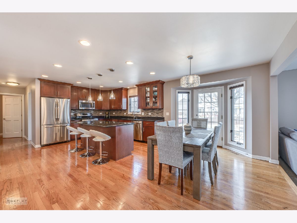
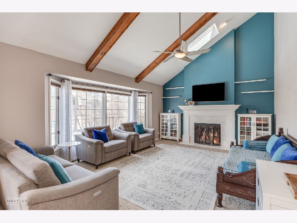
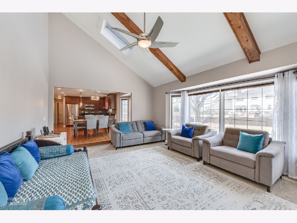
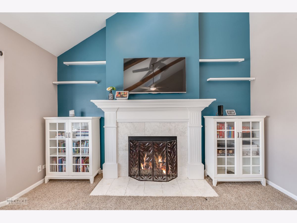
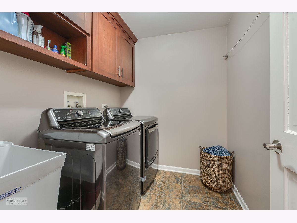

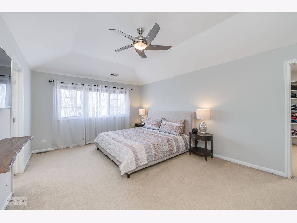
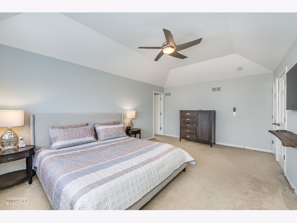
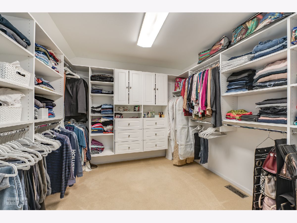
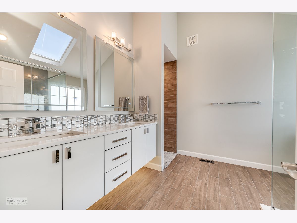
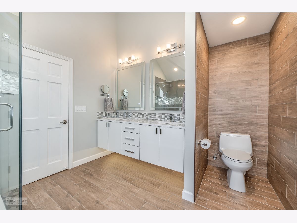
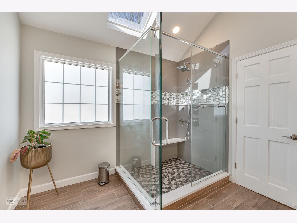
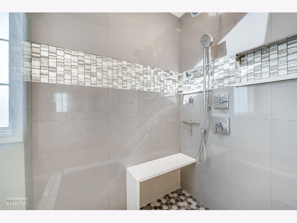
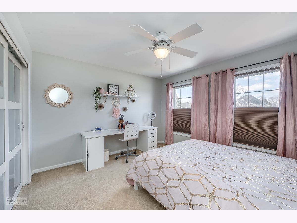
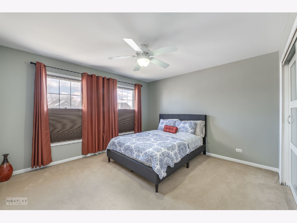
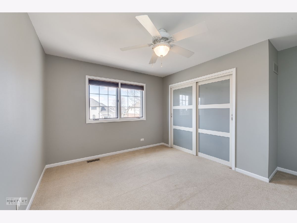
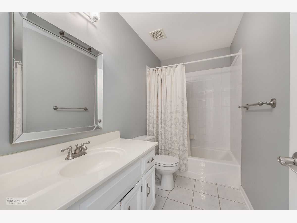
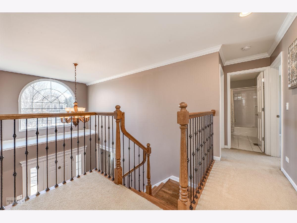
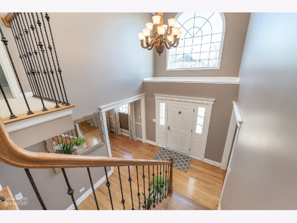
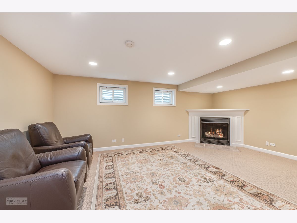
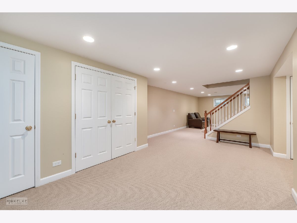
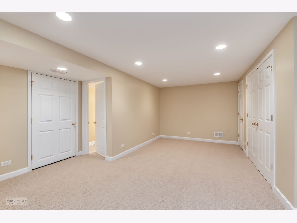
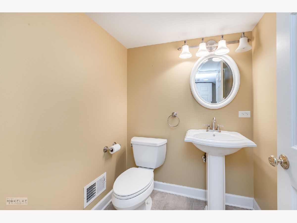
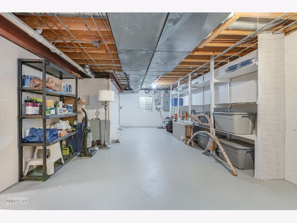
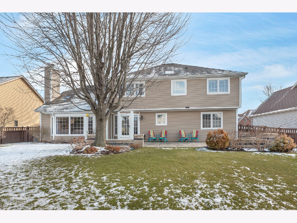
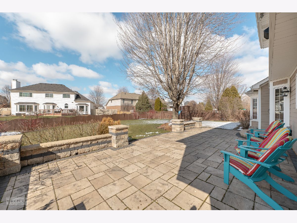
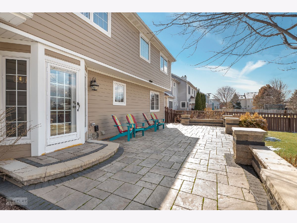
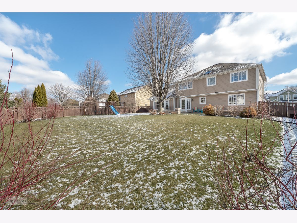
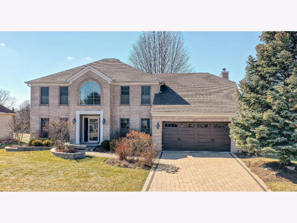
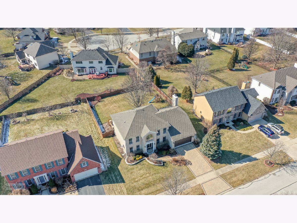
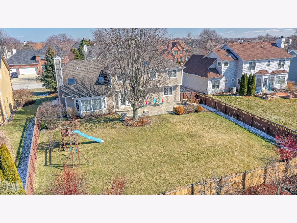
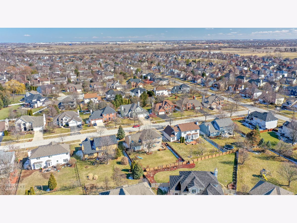
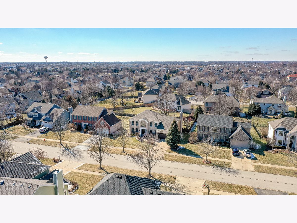
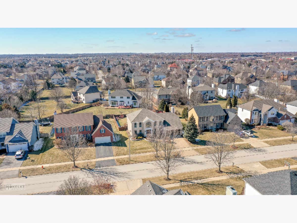
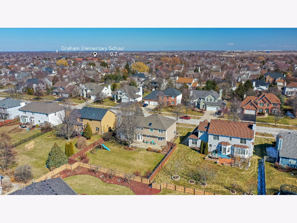
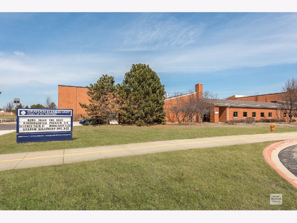
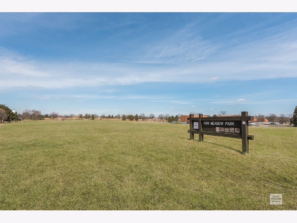
Room Specifics
Total Bedrooms: 4
Bedrooms Above Ground: 4
Bedrooms Below Ground: 0
Dimensions: —
Floor Type: —
Dimensions: —
Floor Type: —
Dimensions: —
Floor Type: —
Full Bathrooms: 4
Bathroom Amenities: Separate Shower,Soaking Tub
Bathroom in Basement: 1
Rooms: —
Basement Description: Finished,Crawl
Other Specifics
| 2 | |
| — | |
| Other | |
| — | |
| — | |
| 80X140 | |
| — | |
| — | |
| — | |
| — | |
| Not in DB | |
| — | |
| — | |
| — | |
| — |
Tax History
| Year | Property Taxes |
|---|---|
| 2022 | $11,102 |
Contact Agent
Nearby Similar Homes
Nearby Sold Comparables
Contact Agent
Listing Provided By
Wheatland Realty






