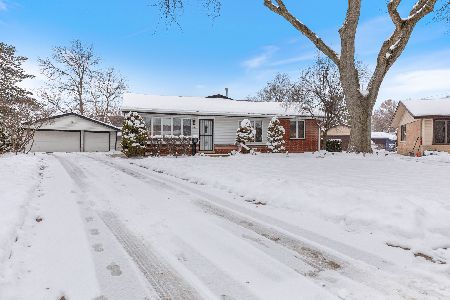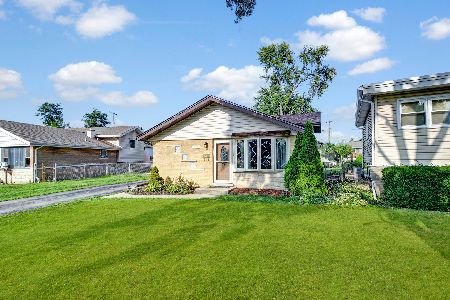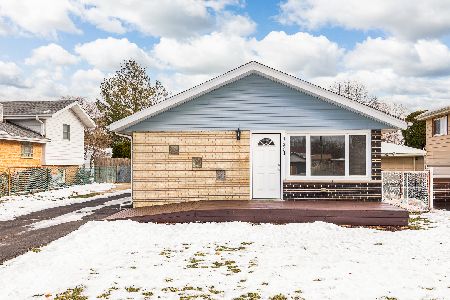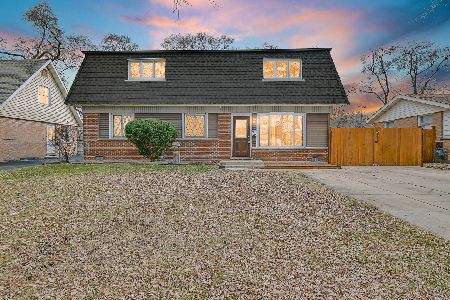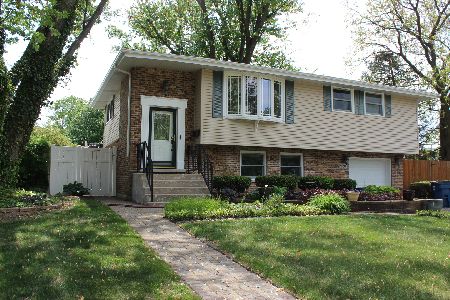5324 Highland Court, Crestwood, Illinois 60445
$235,000
|
Sold
|
|
| Status: | Closed |
| Sqft: | 1,750 |
| Cost/Sqft: | $137 |
| Beds: | 4 |
| Baths: | 2 |
| Year Built: | 1974 |
| Property Taxes: | $5,081 |
| Days On Market: | 3990 |
| Lot Size: | 0,15 |
Description
Expanded 4 Bedroom Split Level w 3rd level Private Master Bedroom ~ This home is virtually maintenance free. Windows replaced in 07 ~ Roof (Complete tear-off) 07~ Lennox 2-stage Furnace 07 ~2.5 Car Garage 07~ New Driveway 07 ~Hot Water Tank 09~Refrigerator 2011 ~ Stove 2012 ~ Bathrooms updated ~ Updated Kitchen ~ Enjoy your Summers on your outside patio and 18ft pool for all your entertaining needs~ Great Location~
Property Specifics
| Single Family | |
| — | |
| Quad Level | |
| 1974 | |
| Partial | |
| QUAD LEVEL | |
| No | |
| 0.15 |
| Cook | |
| — | |
| 0 / Not Applicable | |
| None | |
| Lake Michigan | |
| Public Sewer | |
| 08845638 | |
| 24333010650000 |
Property History
| DATE: | EVENT: | PRICE: | SOURCE: |
|---|---|---|---|
| 9 Oct, 2015 | Sold | $235,000 | MRED MLS |
| 24 Jul, 2015 | Under contract | $239,900 | MRED MLS |
| — | Last price change | $243,500 | MRED MLS |
| 23 Feb, 2015 | Listed for sale | $247,500 | MRED MLS |
Room Specifics
Total Bedrooms: 4
Bedrooms Above Ground: 4
Bedrooms Below Ground: 0
Dimensions: —
Floor Type: Hardwood
Dimensions: —
Floor Type: Hardwood
Dimensions: —
Floor Type: Hardwood
Full Bathrooms: 2
Bathroom Amenities: —
Bathroom in Basement: 1
Rooms: No additional rooms
Basement Description: Finished,Crawl,Exterior Access
Other Specifics
| 2 | |
| — | |
| Concrete,Side Drive | |
| Deck, Patio, Brick Paver Patio, Above Ground Pool | |
| Fenced Yard | |
| 58 X 111 | |
| Unfinished | |
| None | |
| Hardwood Floors, Wood Laminate Floors | |
| Range, Dishwasher, Refrigerator, Washer, Dryer | |
| Not in DB | |
| Sidewalks, Street Lights, Street Paved | |
| — | |
| — | |
| Wood Burning, Gas Starter |
Tax History
| Year | Property Taxes |
|---|---|
| 2015 | $5,081 |
Contact Agent
Nearby Similar Homes
Nearby Sold Comparables
Contact Agent
Listing Provided By
Keller Williams Preferred Rlty

