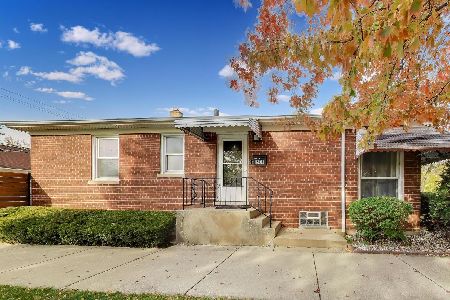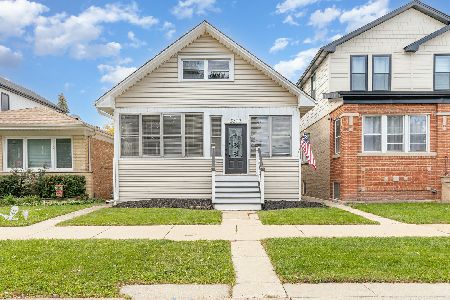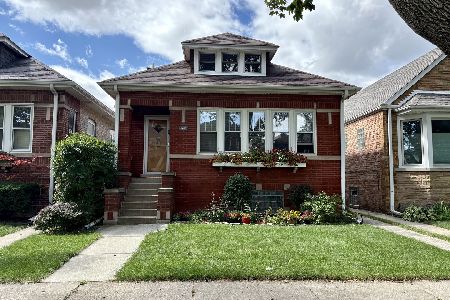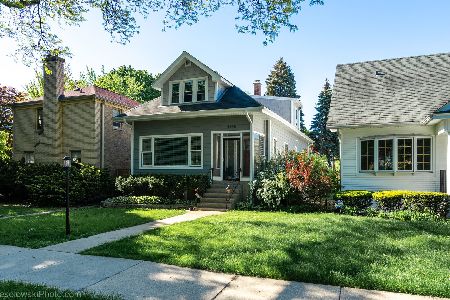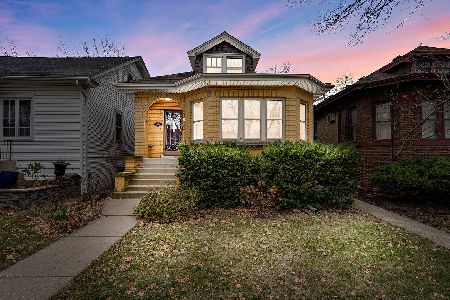5324 Laporte Avenue, Forest Glen, Chicago, Illinois 60630
$429,900
|
Sold
|
|
| Status: | Closed |
| Sqft: | 1,558 |
| Cost/Sqft: | $276 |
| Beds: | 3 |
| Baths: | 2 |
| Year Built: | 1949 |
| Property Taxes: | $5,510 |
| Days On Market: | 2080 |
| Lot Size: | 0,12 |
Description
LOCATION, LOCATION, LOCATION on this Old English Ivory colored SOLID BRICK COLONIAL on an FENCED LOT with FULL FINISHED BASEMENT & SPACIOUS GARAGE! Only 2 BLOCKS to the FOREST GLEN METRA, this is a PRIME SPOT. Viewing this 3 bedroom house is like a TREASURE HUNT as you discover the BEAUTIFUL ORIGINAL WOODWORK, original hardware & PRISTINE HARDWOOD FLOORS upstairs and down. Enjoy 9 foot ceilings, UNIQUE CROWN MOLDING, HUGE living & dining rooms, ORIGINAL PULLMAN KITCHEN, 2 FIREPLACES, MASTER BEDROOM with a one-of-a-kind BALCONY PORCH, CENTRAL AIR, full finished basement with BAR, STORAGE, LAUNDRY and EXTERIOR ACCESS. Outside you'll LOVE: covered PORCH, open front yard, FENCED BACKYARD and walkway leading to your 2 CAR GARAGE. Professional Basement Waterproofing system added in 2008 (see additional info). VINTAGE CHARM abounds, and the listing agent buys a HOME WARRANTY to WELCOME you HOME!
Property Specifics
| Single Family | |
| — | |
| Colonial | |
| 1949 | |
| Full | |
| — | |
| No | |
| 0.12 |
| Cook | |
| Forest Glen | |
| 0 / Not Applicable | |
| None | |
| Lake Michigan | |
| Public Sewer | |
| 10656596 | |
| 13092130170000 |
Nearby Schools
| NAME: | DISTRICT: | DISTANCE: | |
|---|---|---|---|
|
Grade School
Farnsworth Elementary School |
299 | — | |
|
Middle School
Farnsworth Elementary School |
299 | Not in DB | |
|
High School
Taft High School |
299 | Not in DB | |
Property History
| DATE: | EVENT: | PRICE: | SOURCE: |
|---|---|---|---|
| 16 May, 2020 | Sold | $429,900 | MRED MLS |
| 6 Mar, 2020 | Under contract | $429,900 | MRED MLS |
| 5 Mar, 2020 | Listed for sale | $429,900 | MRED MLS |
Room Specifics
Total Bedrooms: 3
Bedrooms Above Ground: 3
Bedrooms Below Ground: 0
Dimensions: —
Floor Type: Hardwood
Dimensions: —
Floor Type: Hardwood
Full Bathrooms: 2
Bathroom Amenities: Garden Tub
Bathroom in Basement: 0
Rooms: Foyer,Balcony/Porch/Lanai,Other Room
Basement Description: Finished,Exterior Access
Other Specifics
| 2 | |
| Concrete Perimeter | |
| Concrete | |
| Balcony, Porch, Storms/Screens | |
| Corner Lot,Fenced Yard,Mature Trees | |
| 33 X 150 X 34 X 150 | |
| — | |
| None | |
| Bar-Dry, Hardwood Floors | |
| Double Oven, Refrigerator, Washer, Dryer | |
| Not in DB | |
| Curbs, Sidewalks, Street Lights, Street Paved | |
| — | |
| — | |
| Wood Burning |
Tax History
| Year | Property Taxes |
|---|---|
| 2020 | $5,510 |
Contact Agent
Nearby Similar Homes
Nearby Sold Comparables
Contact Agent
Listing Provided By
Kettley & Co. Inc. - Yorkville

