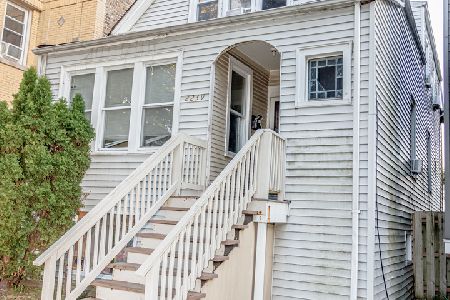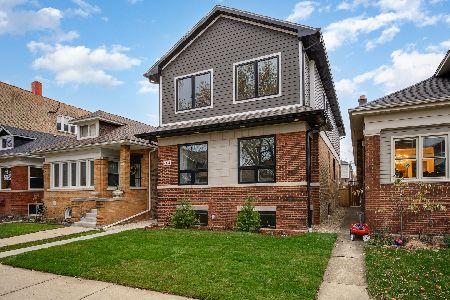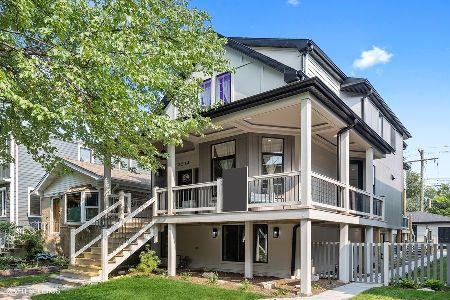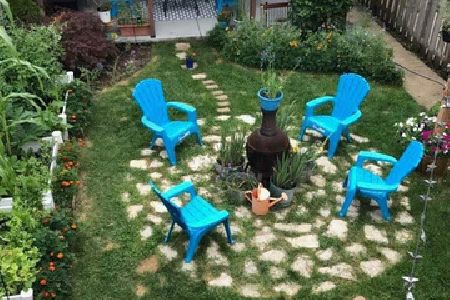5324 Leavitt Street, Lincoln Square, Chicago, Illinois 60625
$766,500
|
Sold
|
|
| Status: | Closed |
| Sqft: | 3,400 |
| Cost/Sqft: | $235 |
| Beds: | 4 |
| Baths: | 5 |
| Year Built: | 1906 |
| Property Taxes: | $9,115 |
| Days On Market: | 3065 |
| Lot Size: | 0,08 |
Description
Magnificent Bowmanville Victorian. This 2006 gut-rehab has been lovingly maintained & recently refreshed top to bottom! Brazilian Cherry hw floors thru-out the first two levels. Enter from the charming front porch to the 1st floor which has a large Living Rm w/gas fireplace, Dining area, separate Breakfast Rm & HUGE Kitchen w/tons of cabinets, granite countertops & storage. Step outside to the back Deck & the fantastic back yard w/raised planting beds, grapevine trellis & plenty of room to relax or play! The 2nd and 3rd floors feature 3 of the Bedrooms including a huge Master Suite & a separate Office. The lower level has high ceilings & houses a big Family Rm, full Bath, & the 4th Bedroom. You will love the 2nd floor Laundry, tons of storage spaces & the large 2 car Garage. Close to many excellent schools. Find out what Bowmanville living is all about. Be close to Lincoln Square / Andersonville shopping & entertainment while enjoying the peace & quiet of this welcoming neighborhood.
Property Specifics
| Single Family | |
| — | |
| Victorian | |
| 1906 | |
| English | |
| — | |
| No | |
| 0.08 |
| Cook | |
| Bowmanville | |
| 0 / Not Applicable | |
| None | |
| Public | |
| Public Sewer, Sewer-Storm | |
| 09732905 | |
| 14071070200000 |
Nearby Schools
| NAME: | DISTRICT: | DISTANCE: | |
|---|---|---|---|
|
Grade School
Chappell Elementary School |
299 | — | |
|
High School
Amundsen High School |
299 | Not in DB | |
Property History
| DATE: | EVENT: | PRICE: | SOURCE: |
|---|---|---|---|
| 5 Apr, 2010 | Sold | $633,000 | MRED MLS |
| 17 Nov, 2009 | Under contract | $650,000 | MRED MLS |
| 29 Sep, 2009 | Listed for sale | $650,000 | MRED MLS |
| 8 Jun, 2018 | Sold | $766,500 | MRED MLS |
| 25 Mar, 2018 | Under contract | $800,000 | MRED MLS |
| — | Last price change | $850,000 | MRED MLS |
| 5 Sep, 2017 | Listed for sale | $874,500 | MRED MLS |
Room Specifics
Total Bedrooms: 4
Bedrooms Above Ground: 4
Bedrooms Below Ground: 0
Dimensions: —
Floor Type: Hardwood
Dimensions: —
Floor Type: Carpet
Dimensions: —
Floor Type: Carpet
Full Bathrooms: 5
Bathroom Amenities: Whirlpool,Separate Shower,Double Sink
Bathroom in Basement: 1
Rooms: Office,Breakfast Room,Storage,Balcony/Porch/Lanai,Deck
Basement Description: Finished
Other Specifics
| 2 | |
| Brick/Mortar,Concrete Perimeter | |
| Off Alley | |
| Balcony, Deck, Porch | |
| — | |
| 25 X 132 | |
| — | |
| Full | |
| Skylight(s), Bar-Wet, Hardwood Floors, Second Floor Laundry | |
| Range, Microwave, Dishwasher, Refrigerator, Washer, Dryer, Disposal, Stainless Steel Appliance(s), Wine Refrigerator | |
| Not in DB | |
| Sidewalks, Street Lights | |
| — | |
| — | |
| Gas Log |
Tax History
| Year | Property Taxes |
|---|---|
| 2010 | $6,000 |
| 2018 | $9,115 |
Contact Agent
Nearby Similar Homes
Nearby Sold Comparables
Contact Agent
Listing Provided By
@properties







