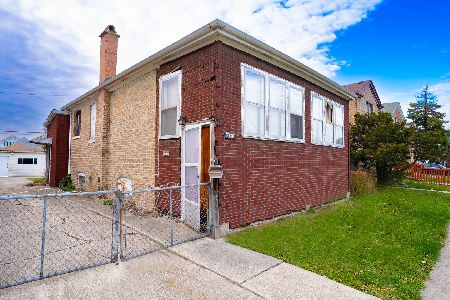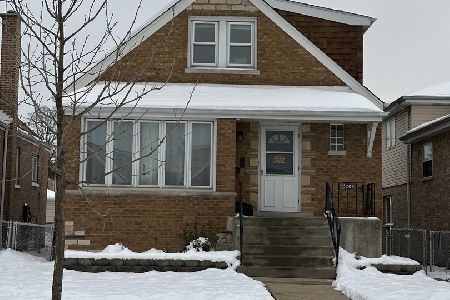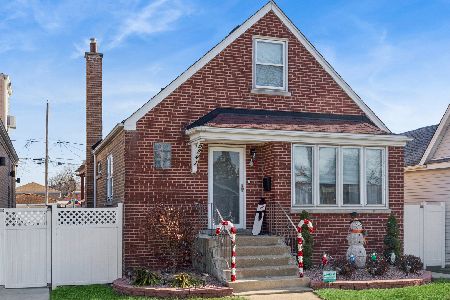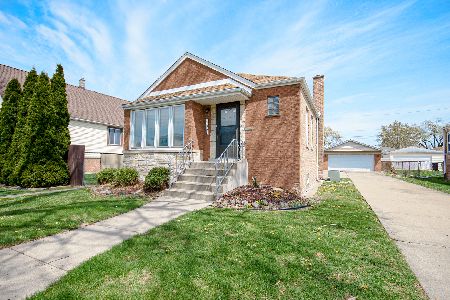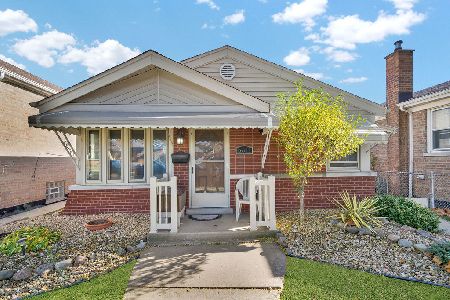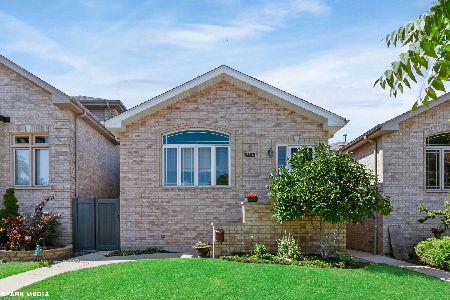5324 Mason Avenue, Garfield Ridge, Chicago, Illinois 60638
$480,000
|
Sold
|
|
| Status: | Closed |
| Sqft: | 3,337 |
| Cost/Sqft: | $148 |
| Beds: | 4 |
| Baths: | 4 |
| Year Built: | 2008 |
| Property Taxes: | $0 |
| Days On Market: | 5527 |
| Lot Size: | 0,00 |
Description
Oak floors, trim, & 6 panel doors* 9' ceilings in LR, DR, Kit & huge fin bsmt w/full bath*Cathedral ceiling in 1st flr FR w/oak & granite mantel & wood burning FP* Gourmet center island Kit, w/tall cabs, granite tops & SS appliances* 1st flr ofc* Master BR w/tray ceiling, walk in closet & bath w/shower & jacuzzi. Extended AHS Home Warranty for yrs 2-5
Property Specifics
| Single Family | |
| — | |
| Traditional | |
| 2008 | |
| Full | |
| 2 STORY | |
| No | |
| — |
| Cook | |
| — | |
| 0 / Not Applicable | |
| None | |
| Lake Michigan | |
| Public Sewer | |
| 07684212 | |
| 19084160660000 |
Property History
| DATE: | EVENT: | PRICE: | SOURCE: |
|---|---|---|---|
| 26 Oct, 2011 | Sold | $480,000 | MRED MLS |
| 5 Jun, 2011 | Under contract | $495,000 | MRED MLS |
| — | Last price change | $550,000 | MRED MLS |
| 29 Nov, 2010 | Listed for sale | $550,000 | MRED MLS |
Room Specifics
Total Bedrooms: 4
Bedrooms Above Ground: 4
Bedrooms Below Ground: 0
Dimensions: —
Floor Type: Hardwood
Dimensions: —
Floor Type: Hardwood
Dimensions: —
Floor Type: Hardwood
Full Bathrooms: 4
Bathroom Amenities: Whirlpool,Separate Shower
Bathroom in Basement: 1
Rooms: Breakfast Room,Office,Recreation Room,Walk In Closet
Basement Description: Finished
Other Specifics
| — | |
| Concrete Perimeter | |
| — | |
| — | |
| — | |
| 35X125.48 | |
| Pull Down Stair | |
| Full | |
| Vaulted/Cathedral Ceilings, Skylight(s) | |
| Double Oven, Range, Microwave, Dishwasher, Refrigerator | |
| Not in DB | |
| Sidewalks, Street Lights, Street Paved | |
| — | |
| — | |
| Wood Burning, Attached Fireplace Doors/Screen, Gas Starter |
Tax History
| Year | Property Taxes |
|---|
Contact Agent
Nearby Similar Homes
Nearby Sold Comparables
Contact Agent
Listing Provided By
Baird & Warner

