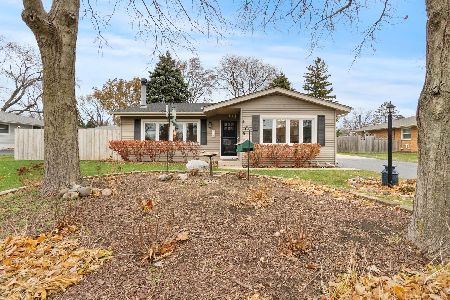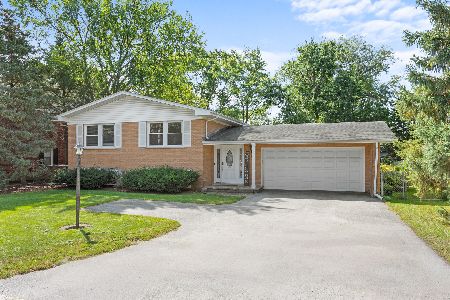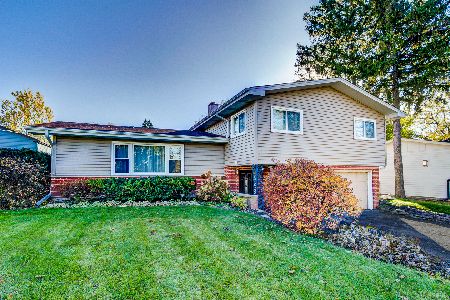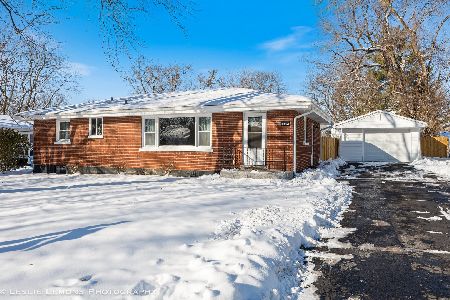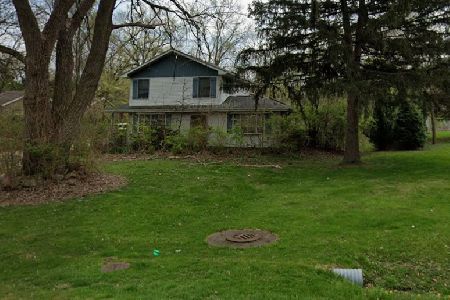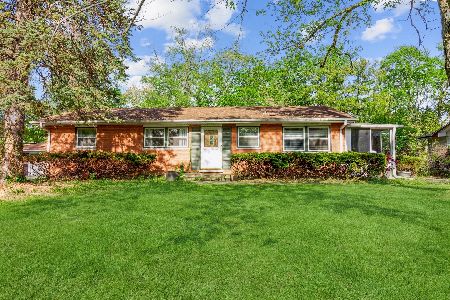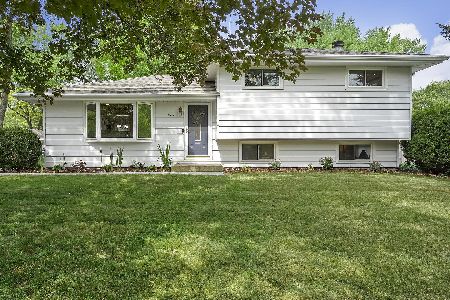5325 Clover Drive, Lisle, Illinois 60532
$340,000
|
Sold
|
|
| Status: | Closed |
| Sqft: | 1,198 |
| Cost/Sqft: | $275 |
| Beds: | 3 |
| Baths: | 2 |
| Year Built: | 1959 |
| Property Taxes: | $5,382 |
| Days On Market: | 1645 |
| Lot Size: | 0,27 |
Description
Nothing to do but move in!100% updated/remodeled cottage style 2 story home in the heart of Lisle. Updated kitchen, Fresh 42" cabinets and all new appliances. Kitchen wall removed between kitchen and living room reinforced with load bearing wall for open concept. Tiled the kitchen backsplash and put in a window between the cabinets on the east wall with a doggie door!. Brand new granite countertops and a movable island. Fresh baths. Professionally painted in 2018' Hardwood flooring on first and second level, Beautiful crown molding and wainscot through-out. Large master suite with walk in closet and hardwood flooring. Seller plumbed upstairs master closet in case someone wants to put in a dormer and master bathroom. Updated windows. Furnace 8/14' New tear off roof 05' New washer and dryer 15' New garage door 14' Brand new siding both house and garage May 2021' Large finished basement with full bath & new Laminate insulated water resistant flooring. Huge 2.5 car detached garage* Beautiful landscaped yard* Picture perfect shed to store all your extra belongings* Tons of extra storage* Close to shopping, parks, schools and 2 minutes to I-355 expressway.
Property Specifics
| Single Family | |
| — | |
| Cottage | |
| 1959 | |
| Partial | |
| — | |
| No | |
| 0.27 |
| Du Page | |
| — | |
| 0 / Not Applicable | |
| None | |
| Public | |
| Public Sewer | |
| 11123449 | |
| 0811312005 |
Property History
| DATE: | EVENT: | PRICE: | SOURCE: |
|---|---|---|---|
| 12 Mar, 2018 | Sold | $253,000 | MRED MLS |
| 11 Feb, 2018 | Under contract | $239,900 | MRED MLS |
| 7 Feb, 2018 | Listed for sale | $239,900 | MRED MLS |
| 27 Jul, 2021 | Sold | $340,000 | MRED MLS |
| 22 Jun, 2021 | Under contract | $329,000 | MRED MLS |
| 15 Jun, 2021 | Listed for sale | $329,000 | MRED MLS |
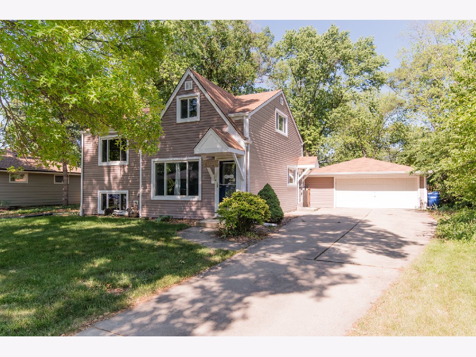
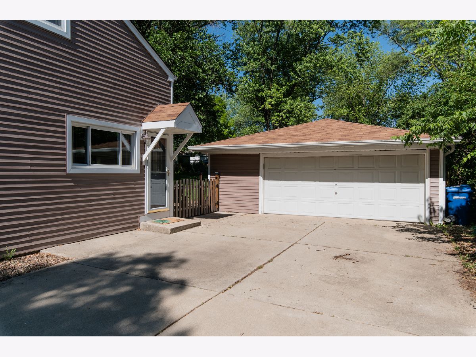
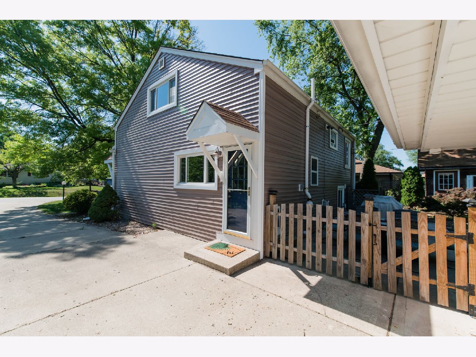
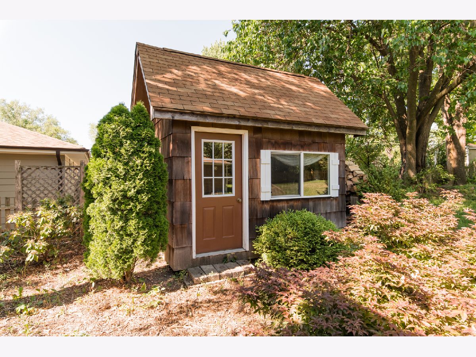
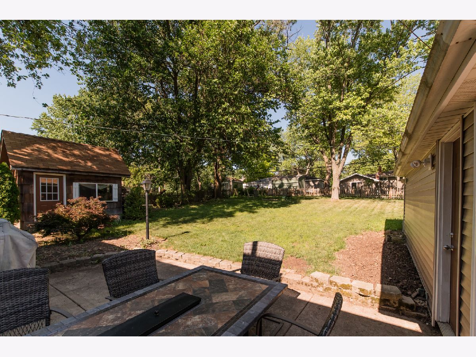
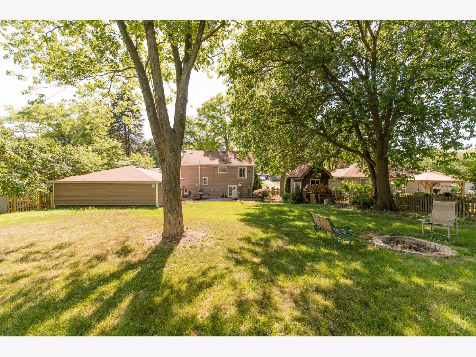
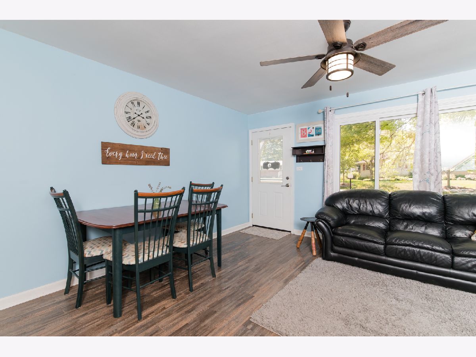
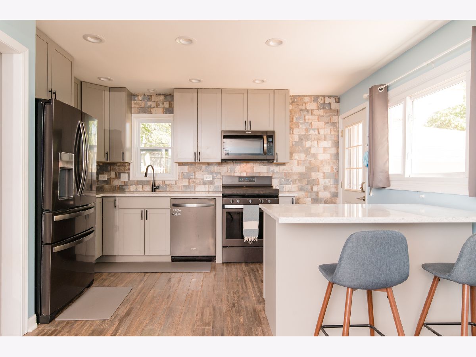
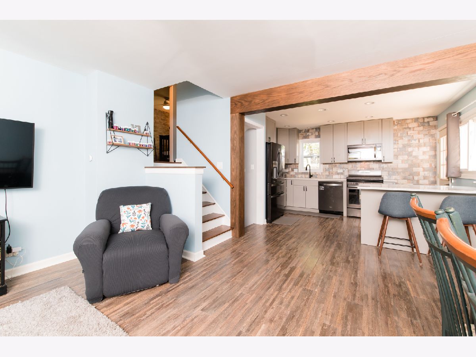
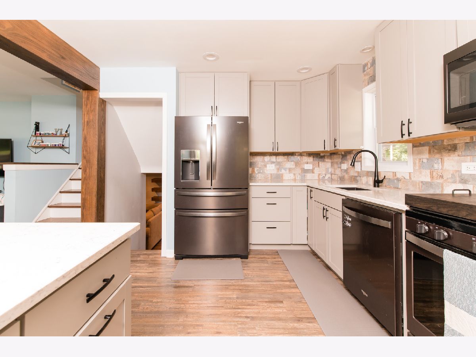
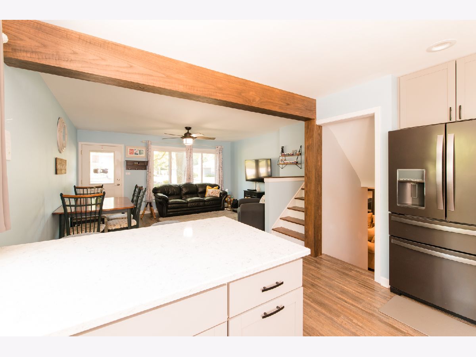
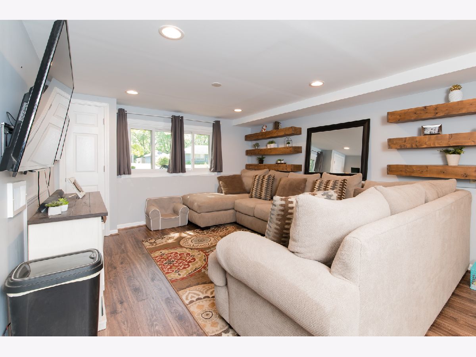
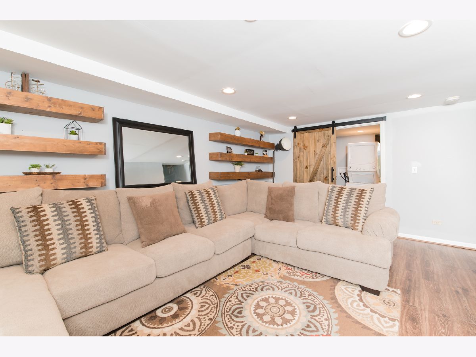
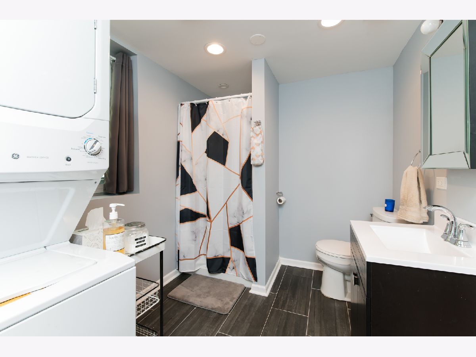
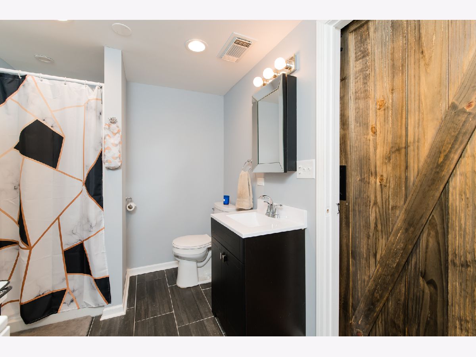
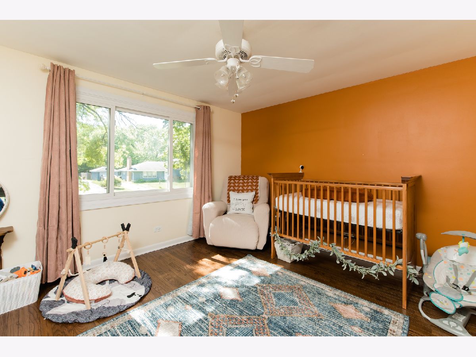
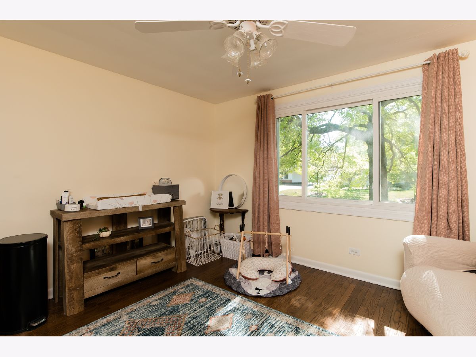
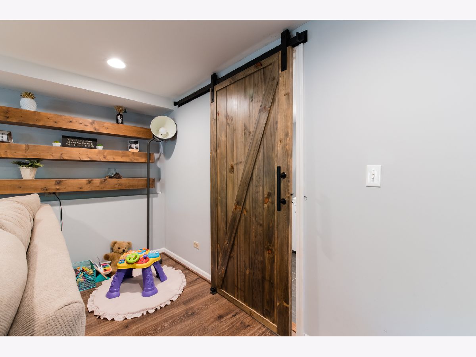
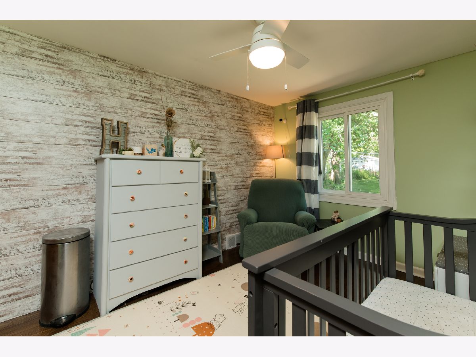
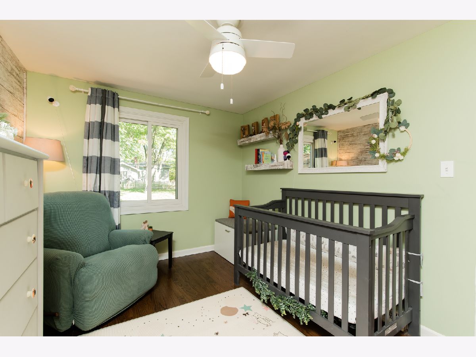
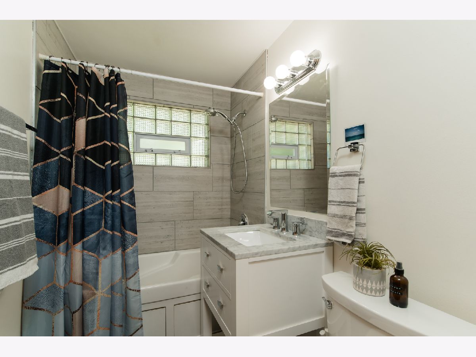
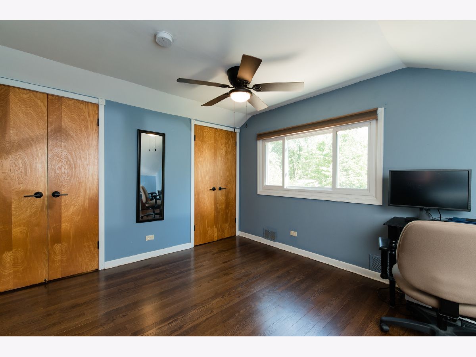
Room Specifics
Total Bedrooms: 3
Bedrooms Above Ground: 3
Bedrooms Below Ground: 0
Dimensions: —
Floor Type: Hardwood
Dimensions: —
Floor Type: Hardwood
Full Bathrooms: 2
Bathroom Amenities: Whirlpool
Bathroom in Basement: 1
Rooms: No additional rooms
Basement Description: Finished
Other Specifics
| 2.5 | |
| Concrete Perimeter | |
| Asphalt | |
| Patio | |
| — | |
| 148X80X147X80 | |
| Interior Stair | |
| — | |
| Hardwood Floors, Wood Laminate Floors | |
| Range, Refrigerator, Washer, Dryer, Range Hood | |
| Not in DB | |
| Curbs, Street Lights, Street Paved | |
| — | |
| — | |
| — |
Tax History
| Year | Property Taxes |
|---|---|
| 2018 | $4,979 |
| 2021 | $5,382 |
Contact Agent
Nearby Similar Homes
Contact Agent
Listing Provided By
Worth Clark Realty

