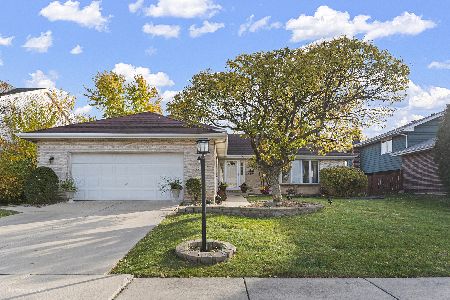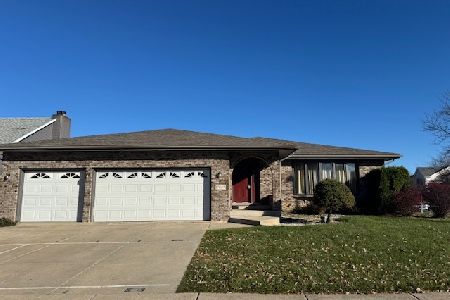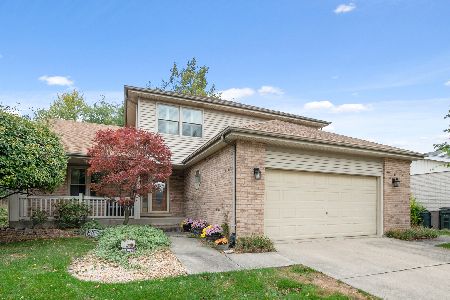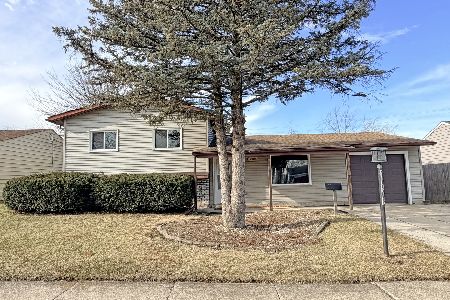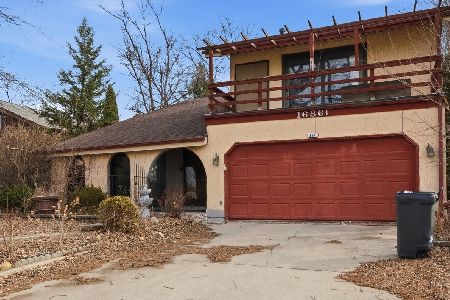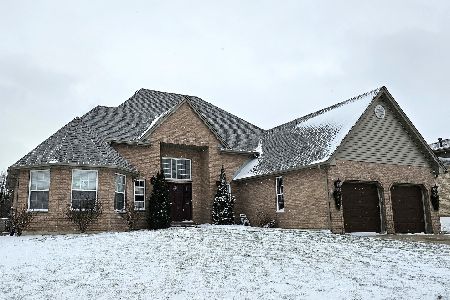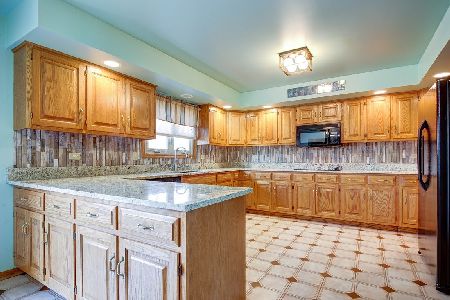5325 Martha Lane, Oak Forest, Illinois 60452
$238,000
|
Sold
|
|
| Status: | Closed |
| Sqft: | 1,928 |
| Cost/Sqft: | $127 |
| Beds: | 4 |
| Baths: | 3 |
| Year Built: | 1994 |
| Property Taxes: | $8,964 |
| Days On Market: | 2959 |
| Lot Size: | 0,19 |
Description
Seller to Credit Buyer(s) up to $3000.00 for Closing Costs with Accepted Offer. Please Schedule Showings after 12:30p. Country Living Minutes From Downtown Chicago, This Custom Built "Hawthorn Highland" 5-Bedroom with Updated Master Suite Tiled Bathroom, Double Step-In Closets, Freshly Painted Country Gourmet Kitchen with Breakfast Bar, Chef's Delight Stainless Steel Convection Range, Side-by-Side Refrigerator, Natural Sky-Lights and Much More. Custom Home Builder Features Fenced In Yard, Pergola Covered Unilock Concrete Patio Pavers Provides Outdoor Enjoyment and Enhance Home Value and ANY Time Entertainment. Country Covered Front Porch, Newer Roof, Furnace and Water Heater. Horse & Pony Lovers, Riding Stable & Tack Shop, Horse & Pony Lessons and Rides, Boarding and Petting Zoo. Board Your Family Horse/Pony Walking Distance from Your New Home. DAD I want a Pony for my Birthday!
Property Specifics
| Single Family | |
| — | |
| Quad Level | |
| 1994 | |
| Full | |
| HAWTHORN HIGHLAND | |
| No | |
| 0.19 |
| Cook | |
| — | |
| 0 / Not Applicable | |
| None | |
| Lake Michigan | |
| Public Sewer | |
| 09837573 | |
| 28281110060000 |
Property History
| DATE: | EVENT: | PRICE: | SOURCE: |
|---|---|---|---|
| 2 Jul, 2013 | Sold | $210,000 | MRED MLS |
| 18 May, 2013 | Under contract | $219,900 | MRED MLS |
| 13 May, 2013 | Listed for sale | $219,900 | MRED MLS |
| 16 Apr, 2018 | Sold | $238,000 | MRED MLS |
| 2 Mar, 2018 | Under contract | $244,873 | MRED MLS |
| 20 Jan, 2018 | Listed for sale | $244,873 | MRED MLS |
Room Specifics
Total Bedrooms: 5
Bedrooms Above Ground: 4
Bedrooms Below Ground: 1
Dimensions: —
Floor Type: Carpet
Dimensions: —
Floor Type: Carpet
Dimensions: —
Floor Type: Carpet
Dimensions: —
Floor Type: —
Full Bathrooms: 3
Bathroom Amenities: —
Bathroom in Basement: 0
Rooms: Recreation Room,Storage,Bedroom 5
Basement Description: Finished,Sub-Basement,Exterior Access
Other Specifics
| 2.5 | |
| Concrete Perimeter | |
| Concrete | |
| Patio, Porch, Dog Run, Brick Paver Patio, Storms/Screens | |
| Fenced Yard,Forest Preserve Adjacent,Landscaped | |
| 70X125 | |
| Unfinished | |
| Full | |
| Vaulted/Cathedral Ceilings, Skylight(s), Hardwood Floors, In-Law Arrangement, First Floor Laundry | |
| Range, Dishwasher, Refrigerator, Washer, Dryer | |
| Not in DB | |
| Curbs, Sidewalks, Street Lights, Street Paved | |
| — | |
| — | |
| Wood Burning, Attached Fireplace Doors/Screen, Gas Starter |
Tax History
| Year | Property Taxes |
|---|---|
| 2013 | $7,986 |
| 2018 | $8,964 |
Contact Agent
Nearby Similar Homes
Nearby Sold Comparables
Contact Agent
Listing Provided By
Prime Real Estate

