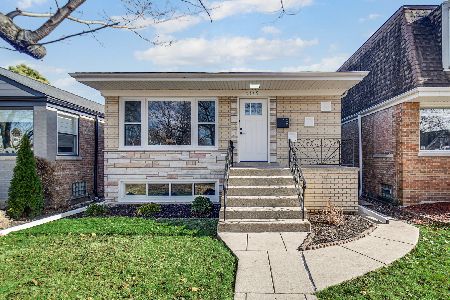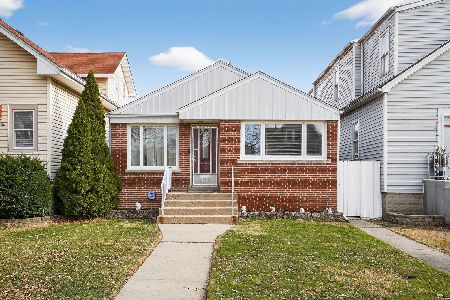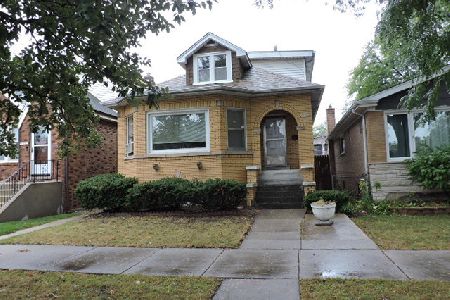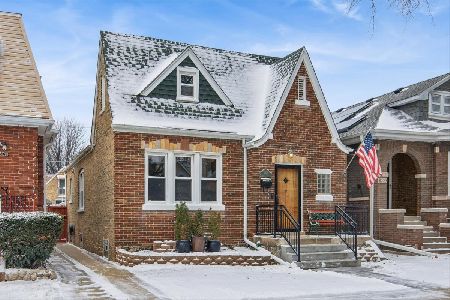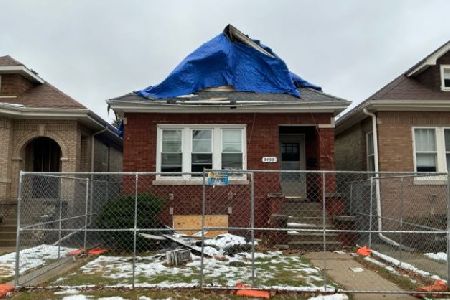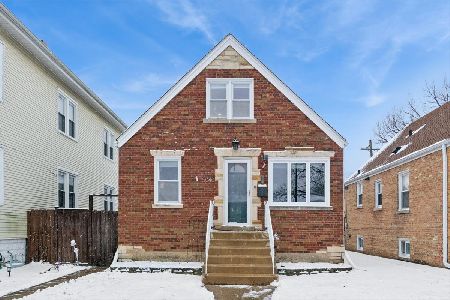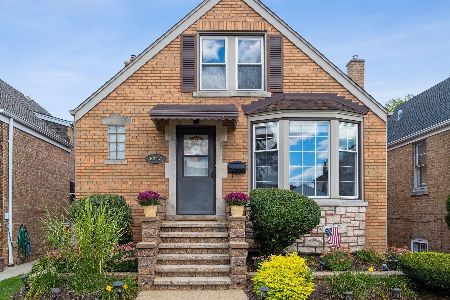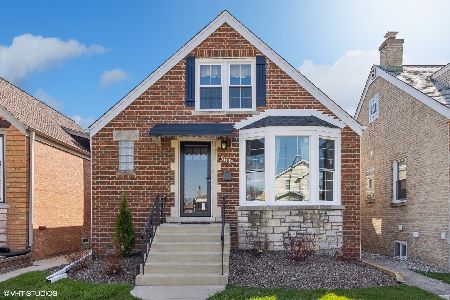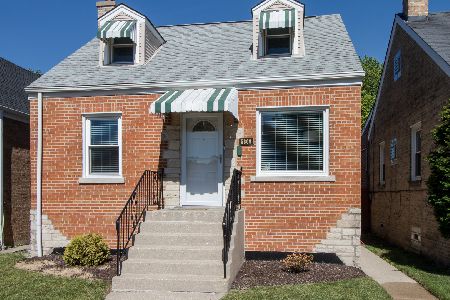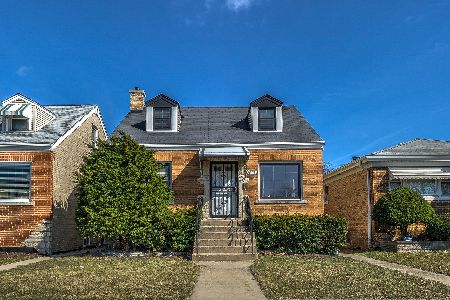5325 Meade Avenue, Jefferson Park, Chicago, Illinois 60630
$585,000
|
Sold
|
|
| Status: | Closed |
| Sqft: | 0 |
| Cost/Sqft: | — |
| Beds: | 5 |
| Baths: | 3 |
| Year Built: | 1952 |
| Property Taxes: | $6,656 |
| Days On Market: | 473 |
| Lot Size: | 0,00 |
Description
LOCATION! LOCATION! Welcome home to 5325 N. Meade-an impeccably maintained, spacious two-story home in the heart of a great neighborhood on a quiet street that was rehabbed in 2006! Perfect location for city employees and anyone requiring easy access to the expressway, blue line, Gladstone Metra station, O'Hare, & top-rated schools. Bright and open with room for a large family or generational living. Upon entering you are greeted by a gracious large Living Room with newly refinished hardwood floors. There are two bedrooms and a full bath on the main level ideal for guests or office space. The updated kitchen with stainless steel appliances and granite counters opens to a nice large dining area. Walk out the French doors onto the huge deck overlooking the generous backyard and oversized 2.5 car garage that has a party door into the yard and overhead loft space for extra storage. Back in the house and heading upstairs, you are welcomed into a sun-filled, freshly painted, hall leading to three amazing bedrooms-two with Palladian-style arched windows for extra light-plus a full bath with a double sink vanity and jacuzzi tub. There is even a large walk-in closet for all the off-season clothes and a full-length attic accessible with a pull-down stair for additional storage. The finished basement has exterior access and offers a huge, wide open Family Room with brand new carpeting perfect for entertaining, use as a playroom, or as a teen hangout. Additionally, there is a work room, separate laundry room, and a half bath. These owners have loved every minute of living and raising their large family here, but it is time for their next adventure so it's your turn to start making wonderful memories in this truly lovely home! Seller is super motivated so come take a look!
Property Specifics
| Single Family | |
| — | |
| — | |
| 1952 | |
| — | |
| — | |
| No | |
| — |
| Cook | |
| — | |
| — / Not Applicable | |
| — | |
| — | |
| — | |
| 12180484 | |
| 13081210120000 |
Nearby Schools
| NAME: | DISTRICT: | DISTANCE: | |
|---|---|---|---|
|
High School
Taft High School |
299 | Not in DB | |
Property History
| DATE: | EVENT: | PRICE: | SOURCE: |
|---|---|---|---|
| 9 Dec, 2024 | Sold | $585,000 | MRED MLS |
| 3 Nov, 2024 | Under contract | $597,900 | MRED MLS |
| — | Last price change | $623,400 | MRED MLS |
| 4 Oct, 2024 | Listed for sale | $623,400 | MRED MLS |
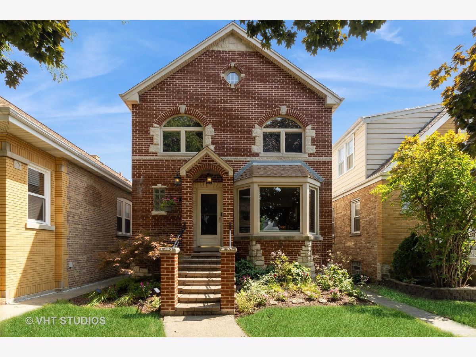
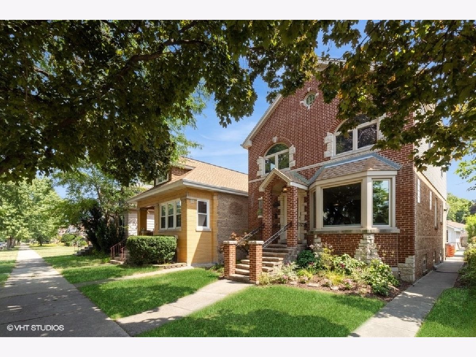
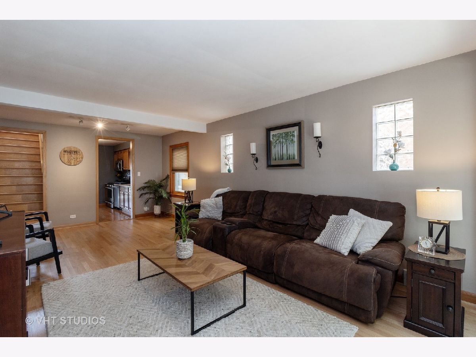
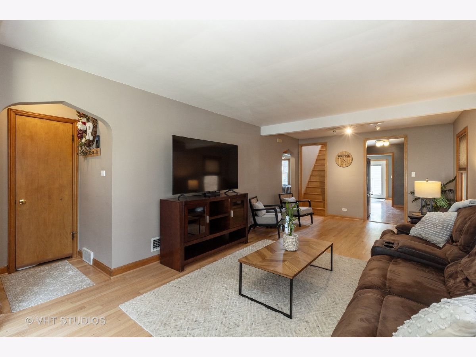
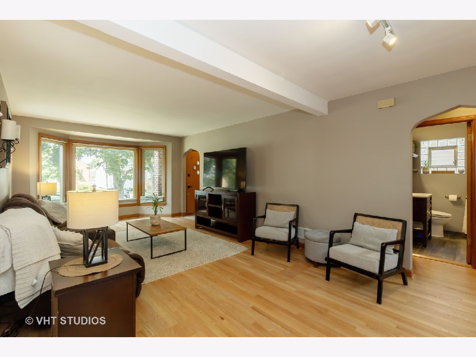
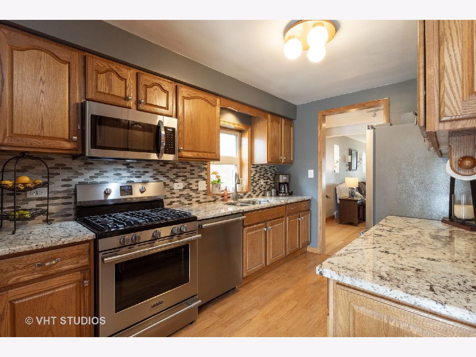
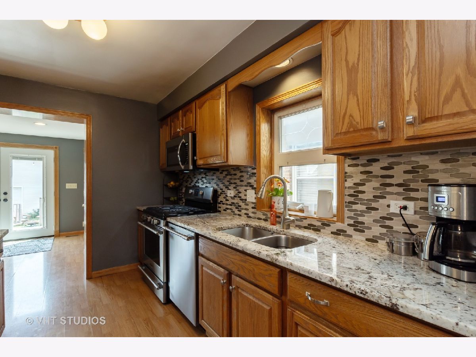
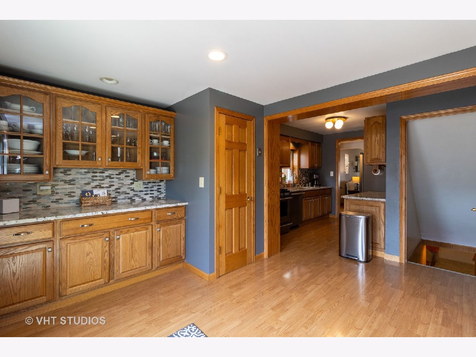
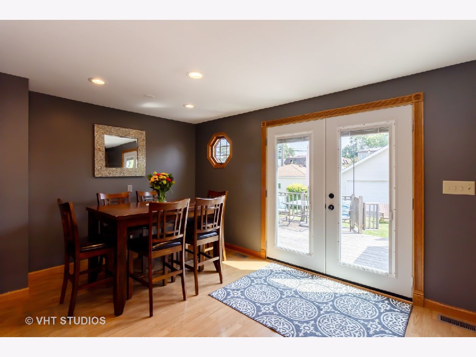
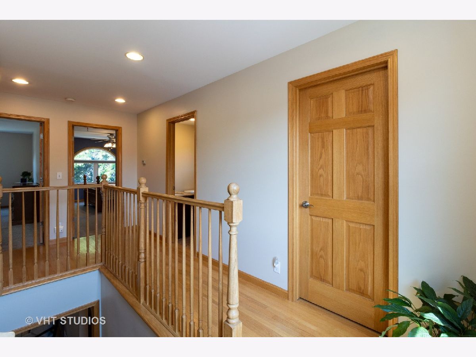
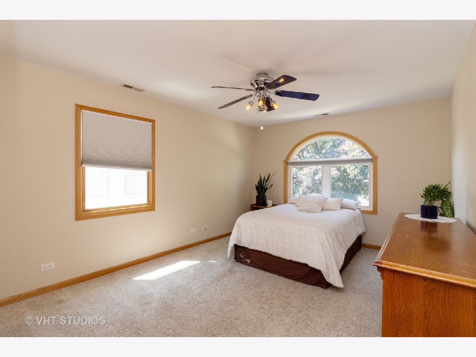
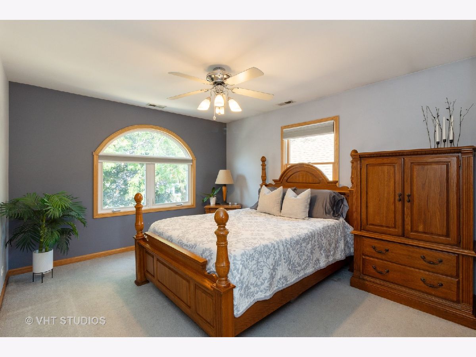
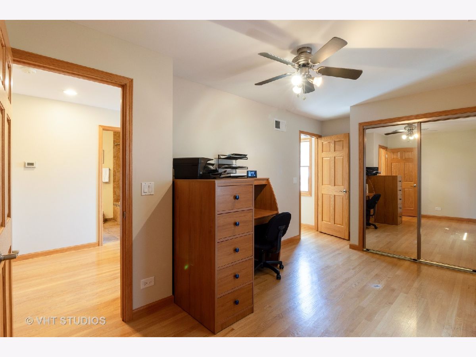
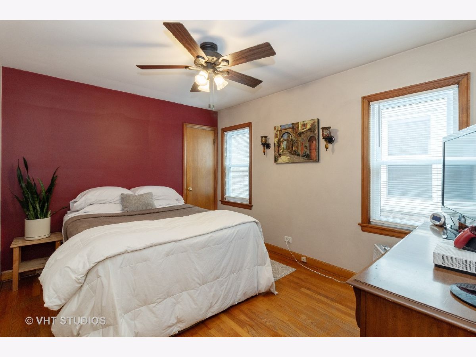
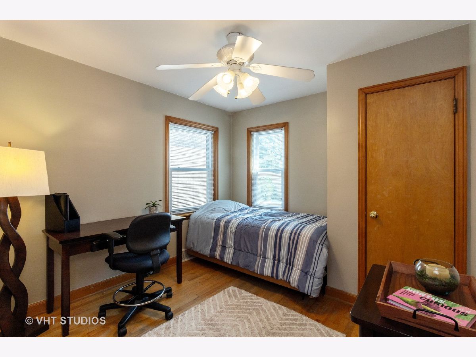
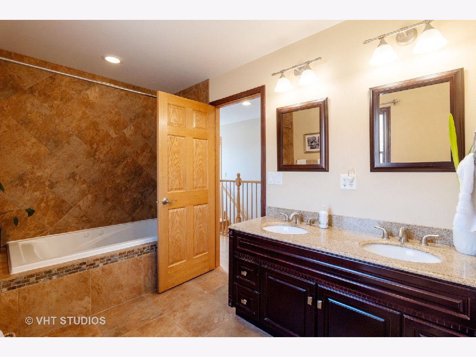
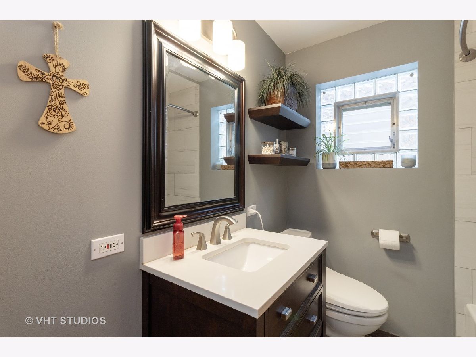
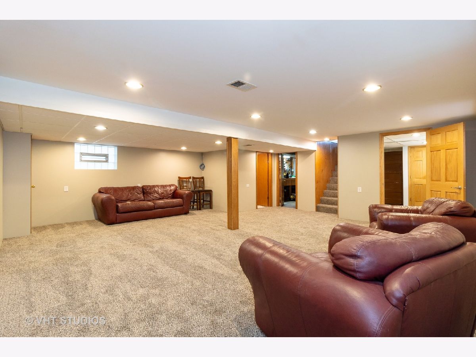
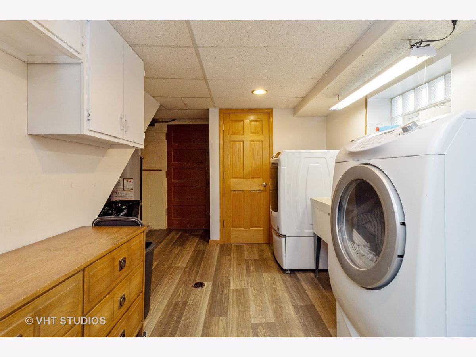
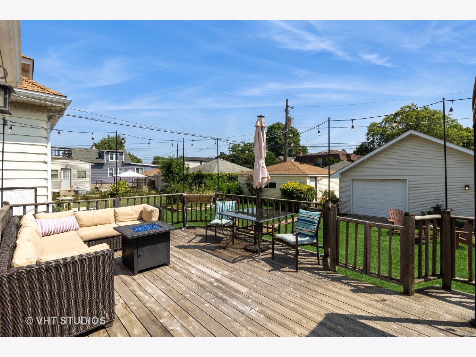
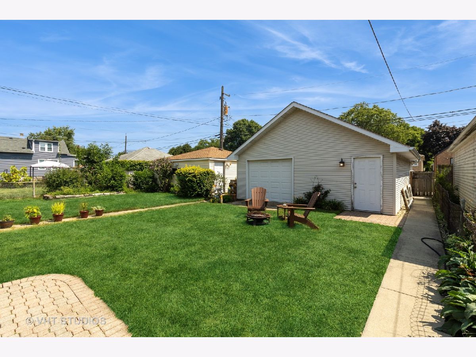
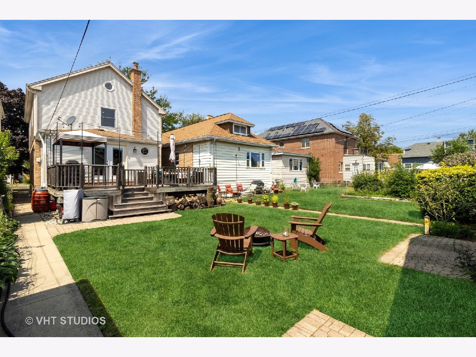
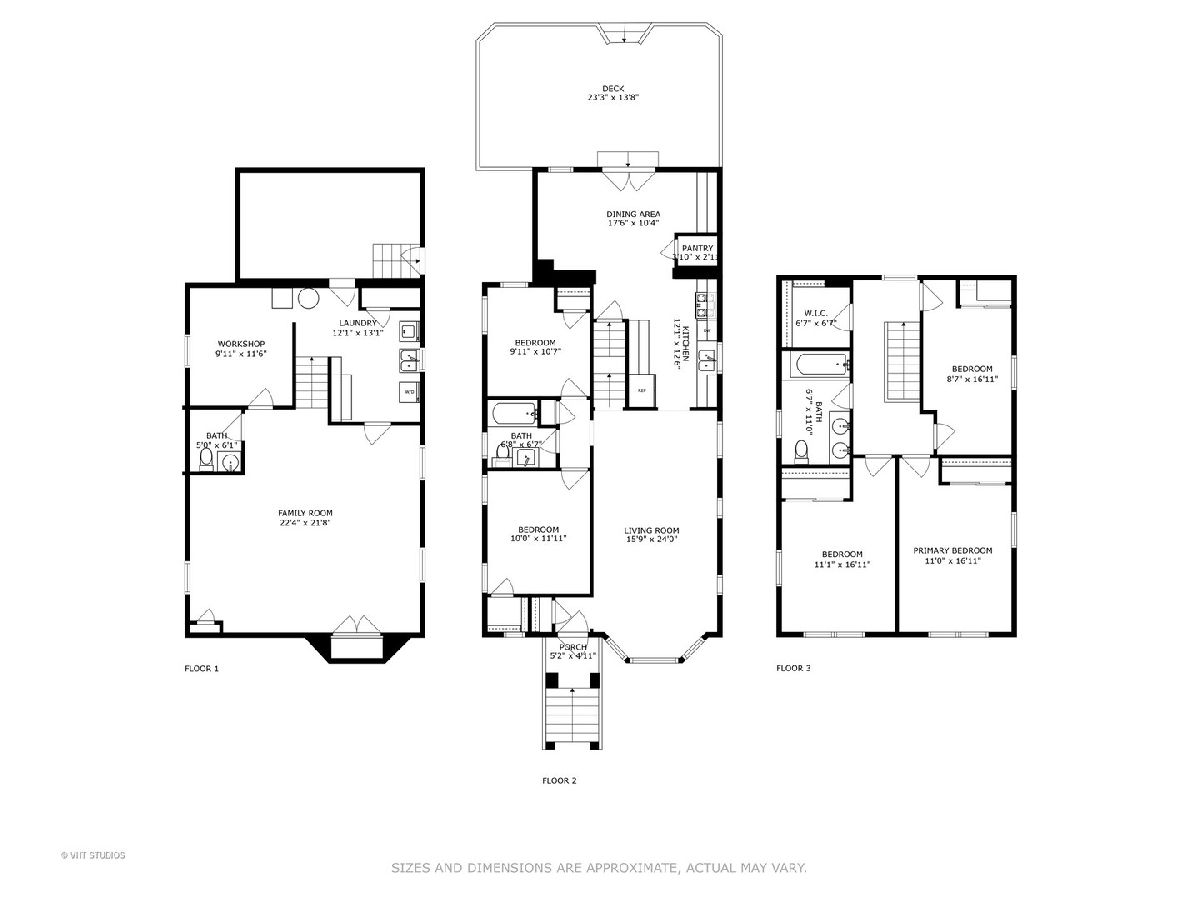
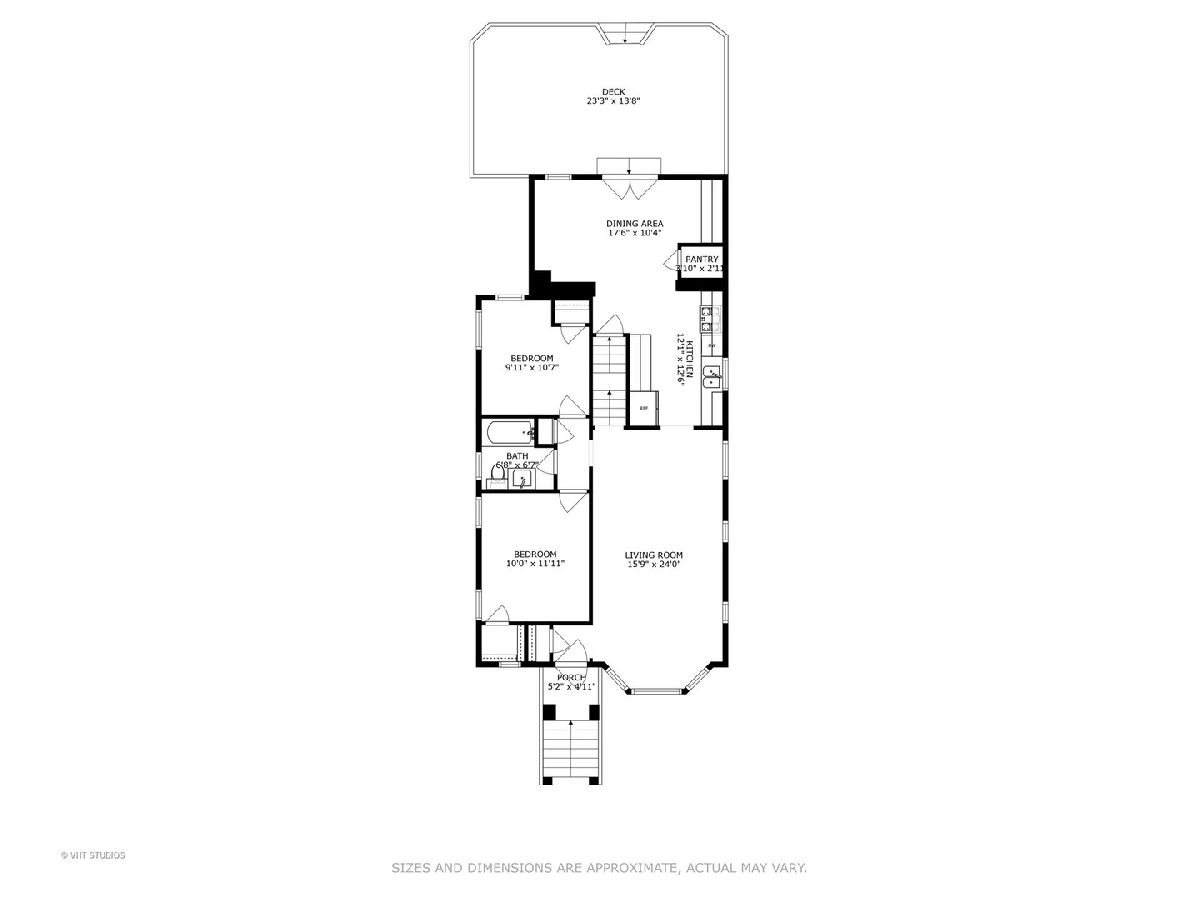
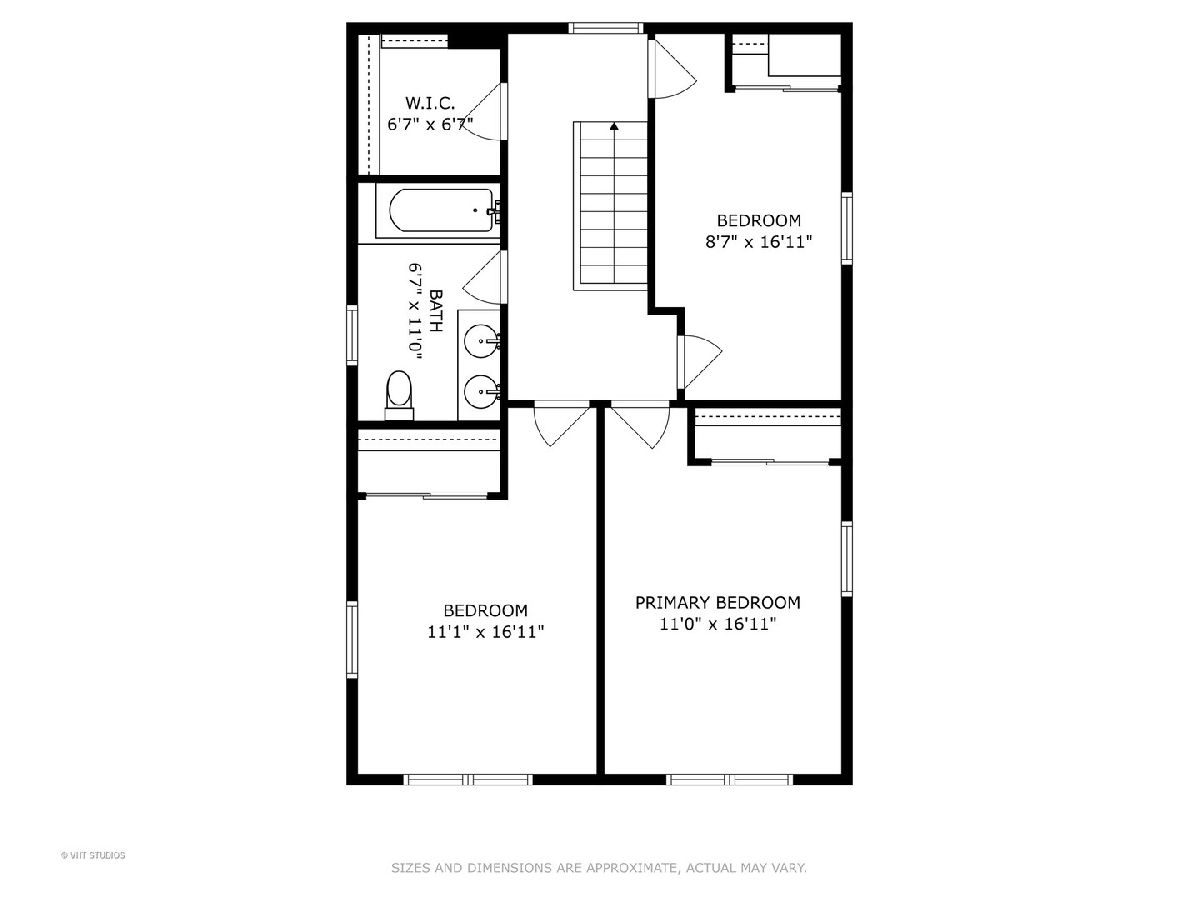
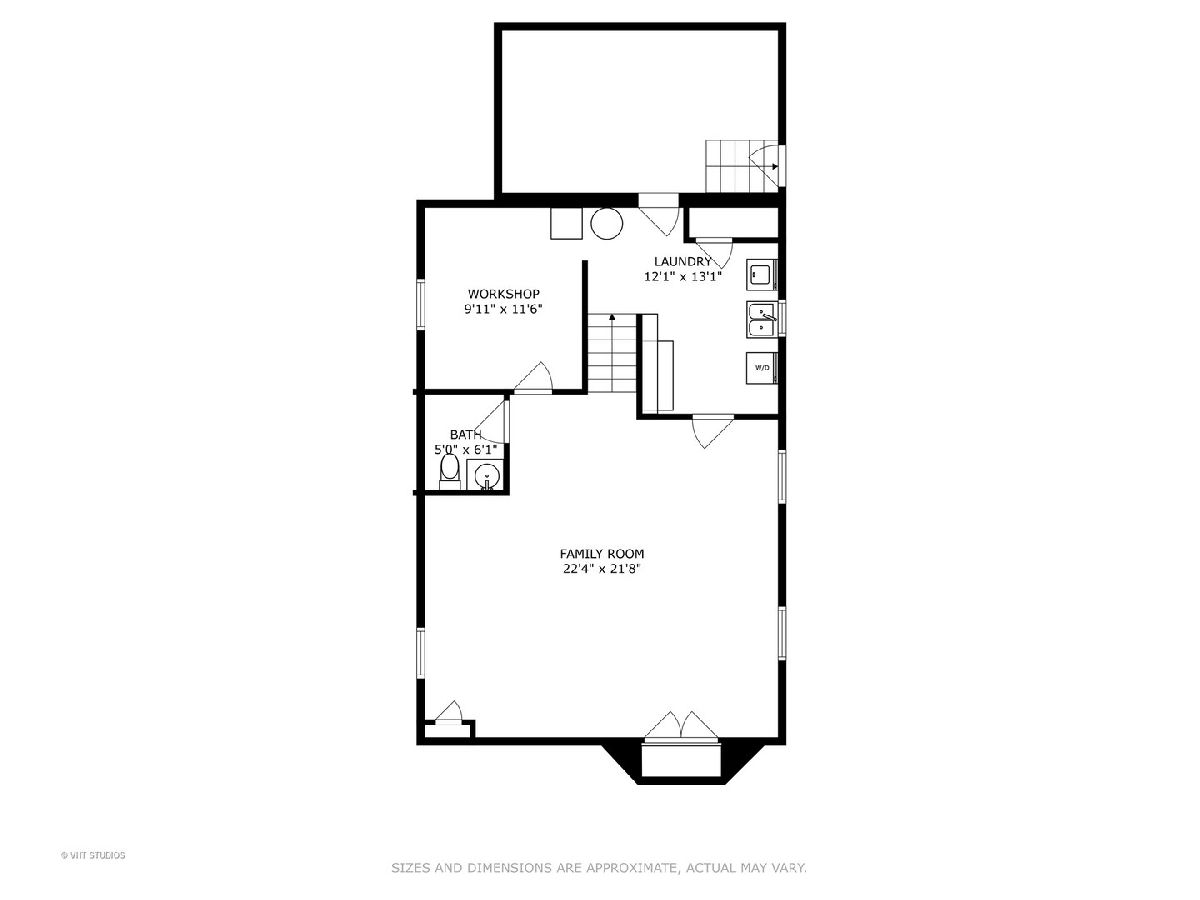
Room Specifics
Total Bedrooms: 5
Bedrooms Above Ground: 5
Bedrooms Below Ground: 0
Dimensions: —
Floor Type: —
Dimensions: —
Floor Type: —
Dimensions: —
Floor Type: —
Dimensions: —
Floor Type: —
Full Bathrooms: 3
Bathroom Amenities: Whirlpool,Double Sink
Bathroom in Basement: 1
Rooms: —
Basement Description: Finished,Exterior Access
Other Specifics
| 2 | |
| — | |
| — | |
| — | |
| — | |
| 30 X 145 | |
| Pull Down Stair | |
| — | |
| — | |
| — | |
| Not in DB | |
| — | |
| — | |
| — | |
| — |
Tax History
| Year | Property Taxes |
|---|---|
| 2024 | $6,656 |
Contact Agent
Nearby Similar Homes
Nearby Sold Comparables
Contact Agent
Listing Provided By
RE/MAX Properties Northwest

