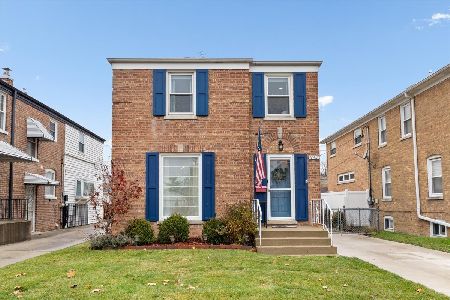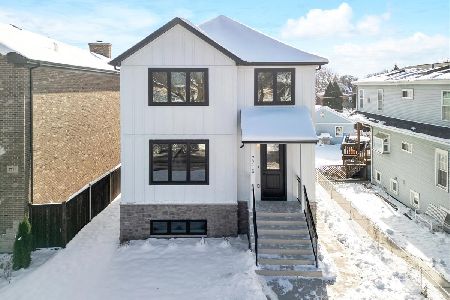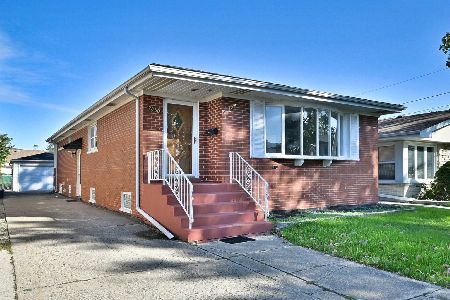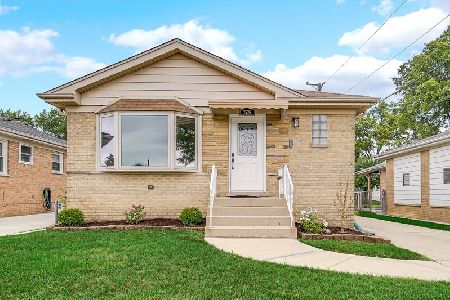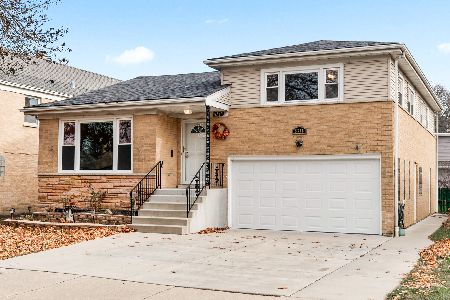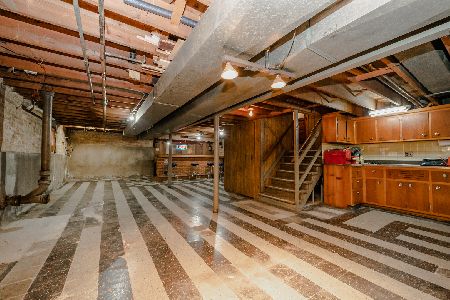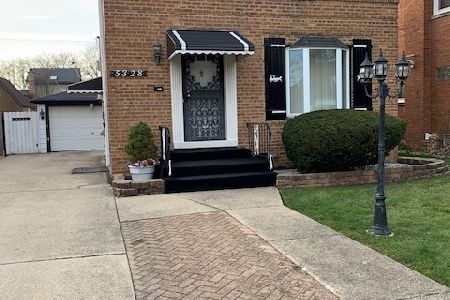5325 Oleander Parkway, Norwood Park, Chicago, Illinois 60656
$630,000
|
Sold
|
|
| Status: | Closed |
| Sqft: | 3,616 |
| Cost/Sqft: | $179 |
| Beds: | 4 |
| Baths: | 3 |
| Year Built: | 1958 |
| Property Taxes: | $7,021 |
| Days On Market: | 2373 |
| Lot Size: | 0,14 |
Description
This is the home you're looking for! Beautifully renovated home with a large addition in highly desirable Chicago location...quiet, tree-lined street abutting Oriole Park, steps from Oriole Park School, library & walking distance to Blue line. 2005 renovation Incl New roof & generous 710 sf MasterSuite addition w/large separate his/hers walk-in closets designed with custom organizers & luxurious spa-like Master Bath with double sinks, granite countertops, steam shower, jacuzzi & skylight. Kitchen has 42" cabinets, Granite counters, SS appliances incl oversized 48" refrigerator and French doors opening to large raised wooden deck w/dedicated gas line for grill overlooking the extra deep landscaped fenced-in yard - perfect for entertaining! 3,616 sf homes 2 separate A/C & Furnance units for Dual Zones, Tankless Water heater and 200+ Electric Service. Freshly painted, oak floors, Wood Burning Fireplace, Alarm System, Security Cameras (real time app enabled)...The list goes on...
Property Specifics
| Single Family | |
| — | |
| Quad Level | |
| 1958 | |
| Full | |
| — | |
| No | |
| 0.14 |
| Cook | |
| — | |
| 0 / Not Applicable | |
| None | |
| Lake Michigan | |
| Public Sewer | |
| 10465204 | |
| 12122060410000 |
Property History
| DATE: | EVENT: | PRICE: | SOURCE: |
|---|---|---|---|
| 2 Oct, 2019 | Sold | $630,000 | MRED MLS |
| 30 Aug, 2019 | Under contract | $649,000 | MRED MLS |
| — | Last price change | $689,999 | MRED MLS |
| 26 Jul, 2019 | Listed for sale | $689,999 | MRED MLS |
Room Specifics
Total Bedrooms: 4
Bedrooms Above Ground: 4
Bedrooms Below Ground: 0
Dimensions: —
Floor Type: —
Dimensions: —
Floor Type: —
Dimensions: —
Floor Type: —
Full Bathrooms: 3
Bathroom Amenities: Steam Shower,Double Sink
Bathroom in Basement: 0
Rooms: Recreation Room
Basement Description: Finished
Other Specifics
| 1.5 | |
| — | |
| Concrete | |
| — | |
| — | |
| 48 X 127 | |
| — | |
| Full | |
| Vaulted/Cathedral Ceilings, Skylight(s), Hardwood Floors, Walk-In Closet(s) | |
| Range, Microwave, Dishwasher, Refrigerator, Washer, Dryer | |
| Not in DB | |
| — | |
| — | |
| — | |
| — |
Tax History
| Year | Property Taxes |
|---|---|
| 2019 | $7,021 |
Contact Agent
Nearby Similar Homes
Nearby Sold Comparables
Contact Agent
Listing Provided By
Charles Rutenberg Realty

