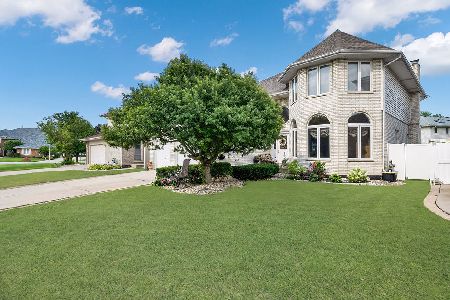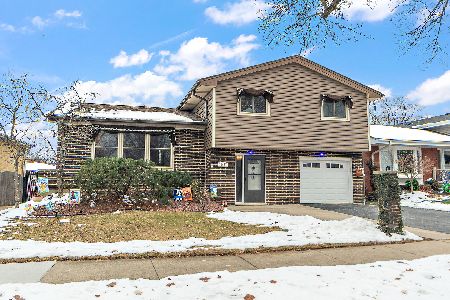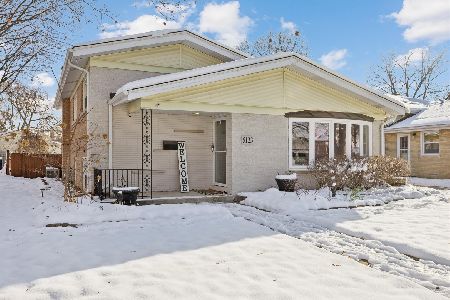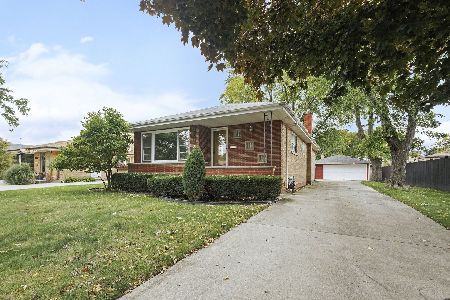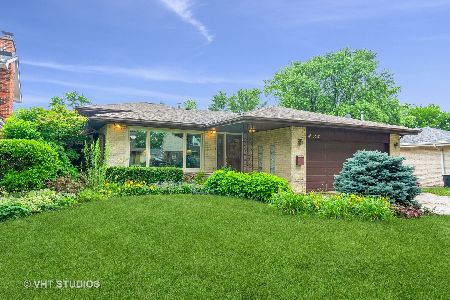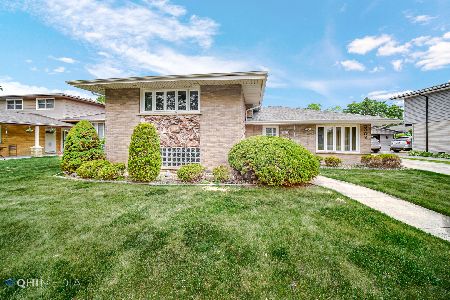5325 Stoney Creek Drive, Oak Lawn, Illinois 60453
$238,000
|
Sold
|
|
| Status: | Closed |
| Sqft: | 1,416 |
| Cost/Sqft: | $173 |
| Beds: | 3 |
| Baths: | 2 |
| Year Built: | 1973 |
| Property Taxes: | $6,039 |
| Days On Market: | 3952 |
| Lot Size: | 0,00 |
Description
Sought after Kolmar School Dist!, Pristine, 3 bedrm 2 New baths, Split level home with a beautiful view of Stoney Creek !Oak Bay Window in Dinette. Large living rm, dinning rm combo with rays of sunshine. Family rm with Brick gas Fireplace. Open Kitchen boasts granite counters, SS appliances and ceramic fls. Fenced Yard with Gazebo, deck and shed, attached Garage w/additional attic storage.
Property Specifics
| Single Family | |
| — | |
| Bi-Level | |
| 1973 | |
| Partial,Walkout | |
| — | |
| Yes | |
| — |
| Cook | |
| — | |
| 0 / Not Applicable | |
| None | |
| Lake Michigan | |
| Public Sewer | |
| 08869411 | |
| 24161180150000 |
Nearby Schools
| NAME: | DISTRICT: | DISTANCE: | |
|---|---|---|---|
|
Grade School
Kolmar Avenue Elementary School |
123 | — | |
|
Middle School
Oak Lawn-hometown Middle School |
123 | Not in DB | |
|
High School
H L Richards High School (campus |
218 | Not in DB | |
Property History
| DATE: | EVENT: | PRICE: | SOURCE: |
|---|---|---|---|
| 29 May, 2015 | Sold | $238,000 | MRED MLS |
| 3 Apr, 2015 | Under contract | $245,000 | MRED MLS |
| 23 Mar, 2015 | Listed for sale | $245,000 | MRED MLS |
Room Specifics
Total Bedrooms: 3
Bedrooms Above Ground: 3
Bedrooms Below Ground: 0
Dimensions: —
Floor Type: Carpet
Dimensions: —
Floor Type: Carpet
Full Bathrooms: 2
Bathroom Amenities: —
Bathroom in Basement: 1
Rooms: Eating Area
Basement Description: Finished
Other Specifics
| 2 | |
| Concrete Perimeter | |
| Concrete | |
| Deck, Gazebo, Storms/Screens | |
| Fenced Yard,Forest Preserve Adjacent,Pond(s) | |
| 99X150X21X125 | |
| — | |
| None | |
| — | |
| Range, Microwave, Dishwasher, Portable Dishwasher, Washer, Dryer | |
| Not in DB | |
| — | |
| — | |
| — | |
| Wood Burning Stove, Gas Starter, Heatilator |
Tax History
| Year | Property Taxes |
|---|---|
| 2015 | $6,039 |
Contact Agent
Nearby Similar Homes
Nearby Sold Comparables
Contact Agent
Listing Provided By
Century 21 Affiliated

