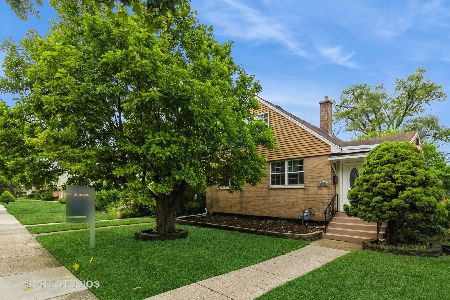5326 Mulford Street, Skokie, Illinois 60077
$389,500
|
Sold
|
|
| Status: | Closed |
| Sqft: | 1,966 |
| Cost/Sqft: | $203 |
| Beds: | 3 |
| Baths: | 3 |
| Year Built: | 1929 |
| Property Taxes: | $10,225 |
| Days On Market: | 2519 |
| Lot Size: | 0,10 |
Description
Near Parks, Schools, Transportation, Library, Farmers' Market, and the shops & restaurants of downtown Skokie; this charming bungalow has lots of curb appeal, three levels of living space, garage and low maintenance yard. The kitchen opens to a large eating area (or convert to a family room), formal dining room with quadruple window, living room with wood floors & bay window is warm and inviting. The basement is finished almost wall to wall with tile floors, lots of windows and light paint. There is plenty of room for a rec room, office, exercise room, work bench, laundry room, etc. The full bath on this level adds flexibility for guests, kids or man/lady cave users. There are two main floor bedrooms and a bath, as well as a second floor bedroom, bathroom and open office/play/study/nursery area with skylights and tons of storage too.
Property Specifics
| Single Family | |
| — | |
| Bungalow | |
| 1929 | |
| Full | |
| — | |
| No | |
| 0.1 |
| Cook | |
| — | |
| 0 / Not Applicable | |
| None | |
| Lake Michigan | |
| Public Sewer | |
| 10299316 | |
| 10281130200000 |
Nearby Schools
| NAME: | DISTRICT: | DISTANCE: | |
|---|---|---|---|
|
Grade School
Madison Elementary School |
69 | — | |
|
Middle School
Lincoln Junior High School |
69 | Not in DB | |
|
High School
Niles West High School |
219 | Not in DB | |
|
Alternate Elementary School
Thomas Edison Elementary School |
— | Not in DB | |
Property History
| DATE: | EVENT: | PRICE: | SOURCE: |
|---|---|---|---|
| 21 May, 2019 | Sold | $389,500 | MRED MLS |
| 9 Mar, 2019 | Under contract | $399,000 | MRED MLS |
| 6 Mar, 2019 | Listed for sale | $399,000 | MRED MLS |
Room Specifics
Total Bedrooms: 3
Bedrooms Above Ground: 3
Bedrooms Below Ground: 0
Dimensions: —
Floor Type: Hardwood
Dimensions: —
Floor Type: Carpet
Full Bathrooms: 3
Bathroom Amenities: —
Bathroom in Basement: 1
Rooms: Office,Bonus Room,Recreation Room,Foyer,Workshop,Play Room,Nursery
Basement Description: Finished
Other Specifics
| 2 | |
| — | |
| — | |
| Patio, Storms/Screens | |
| Fenced Yard | |
| 35X125 | |
| — | |
| None | |
| Skylight(s), Hardwood Floors, First Floor Bedroom, First Floor Full Bath | |
| Range, Microwave, Dishwasher, Refrigerator, Washer, Dryer | |
| Not in DB | |
| Sidewalks, Street Lights, Street Paved | |
| — | |
| — | |
| — |
Tax History
| Year | Property Taxes |
|---|---|
| 2019 | $10,225 |
Contact Agent
Nearby Similar Homes
Nearby Sold Comparables
Contact Agent
Listing Provided By
Coldwell Banker Residential







