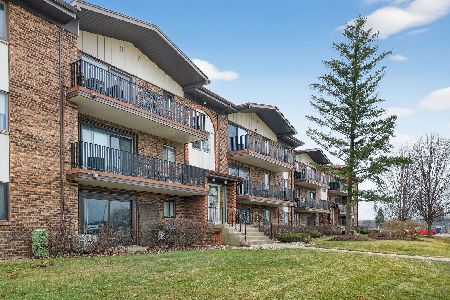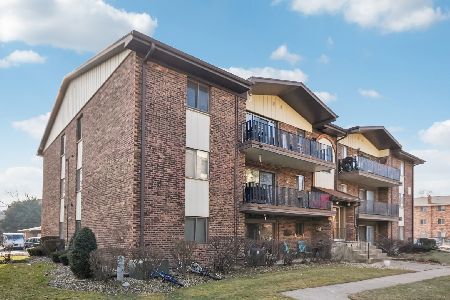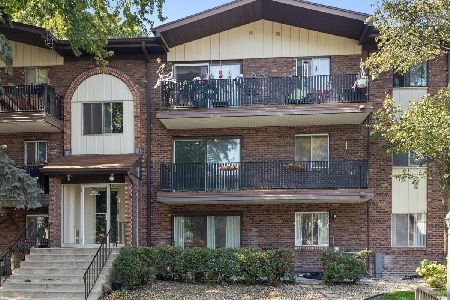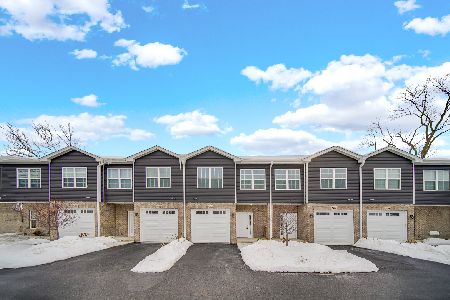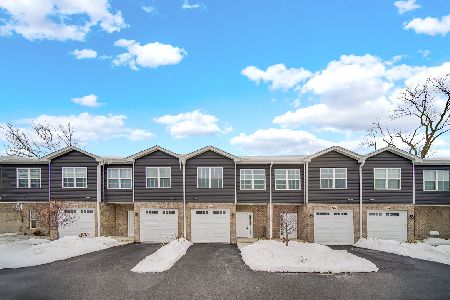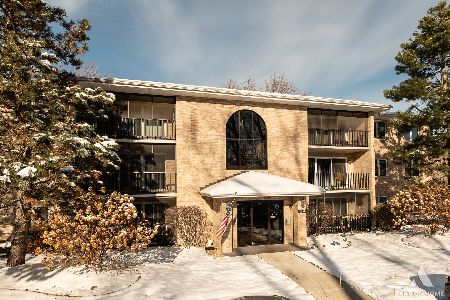5327 Waterbury Drive, Crestwood, Illinois 60418
$85,000
|
Sold
|
|
| Status: | Closed |
| Sqft: | 1,000 |
| Cost/Sqft: | $90 |
| Beds: | 2 |
| Baths: | 1 |
| Year Built: | 1970 |
| Property Taxes: | $843 |
| Days On Market: | 1903 |
| Lot Size: | 0,00 |
Description
Why pay rent? Move right into this well-kept second floor condo in highly sought-after Waterbury in Crestwood. Adorable 2-bedroom unit with ample closet space, 1 full bath, flexicore construction, eat-in kitchen with breakfast bar, all appliances stay, cozy open floor plan with combo living room/dining room area. Newer luxury vinyl flooring flows through the main level. The wear layer is 12 mil thick and recommended for busy residential homes. The laundry room is on the first floor level in the building. The unit overlooks the beautiful courtyard view from the second-floor balcony. Enjoy grilling on the balcony or enjoy sitting outside and enjoying mother nature. Within a short walk is the Waterbury condo unit pool area. During the summer its a great place to relax and have some fun! Park is also within walking distance. Close to major shopping, restaurants, forest preserves, walking paths, golf course, transportation, and convenient access to I-294. **Low property taxes. Association fee includes: Water, Gas, Common Insurance, Pool, Exterior Maintenance, Lawn Care, Snow Removal Don't miss this opportunity! ***Window a/c wall unit in living room not working; ac sold as is. Ceilings freshly painted December 2020.
Property Specifics
| Condos/Townhomes | |
| 3 | |
| — | |
| 1970 | |
| None | |
| — | |
| No | |
| — |
| Cook | |
| Waterbury | |
| 268 / Monthly | |
| Water,Gas,Insurance,Pool,Exterior Maintenance,Lawn Care,Snow Removal | |
| Lake Michigan,Public | |
| Public Sewer | |
| 10930513 | |
| 28043010191022 |
Property History
| DATE: | EVENT: | PRICE: | SOURCE: |
|---|---|---|---|
| 9 Mar, 2021 | Sold | $85,000 | MRED MLS |
| 25 Jan, 2021 | Under contract | $90,000 | MRED MLS |
| 10 Nov, 2020 | Listed for sale | $90,000 | MRED MLS |













Room Specifics
Total Bedrooms: 2
Bedrooms Above Ground: 2
Bedrooms Below Ground: 0
Dimensions: —
Floor Type: Wood Laminate
Full Bathrooms: 1
Bathroom Amenities: Soaking Tub
Bathroom in Basement: 0
Rooms: Balcony/Porch/Lanai,Foyer
Basement Description: Slab
Other Specifics
| — | |
| Concrete Perimeter | |
| Asphalt | |
| — | |
| — | |
| COMMON | |
| — | |
| None | |
| Wood Laminate Floors, Flexicore, Open Floorplan | |
| Range, Microwave, Dishwasher, Refrigerator, Range Hood | |
| Not in DB | |
| — | |
| — | |
| Coin Laundry, Park, Pool, Security Door Lock(s), Tennis Court(s) | |
| — |
Tax History
| Year | Property Taxes |
|---|---|
| 2021 | $843 |
Contact Agent
Nearby Similar Homes
Nearby Sold Comparables
Contact Agent
Listing Provided By
Realty Executives Elite

