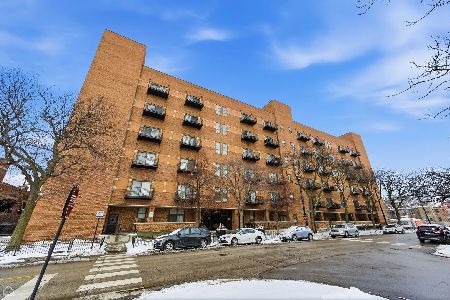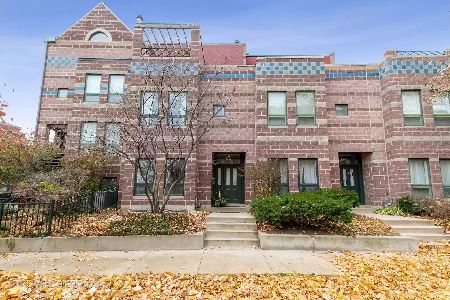5328 Ingleside Avenue, Hyde Park, Chicago, Illinois 60615
$442,000
|
Sold
|
|
| Status: | Closed |
| Sqft: | 1,800 |
| Cost/Sqft: | $244 |
| Beds: | 3 |
| Baths: | 3 |
| Year Built: | 1987 |
| Property Taxes: | $6,887 |
| Days On Market: | 2547 |
| Lot Size: | 0,00 |
Description
Welcome to this rarely available, meticulously cared-for Egandale townhome that lives like a single family home! Spacious layout offers 4 floors of living space, with 3 bedrooms, 2.1 baths, gas fireplace, crown molding, and hardwood floors. The large and bright eat-in kitchen overlooking the private backyard features solid wood cabinetry, granite countertops, stone backsplash, and newer appliances. Master bedroom features soaring vaulted ceilings and spacious ensuite bath with tub and separate shower. Top floor serves as a third bedroom or study/office, leading to a spectacular 235 sq ft rooftop deck. Lower level includes a family room, built-in bookshelves, a walk-in cedar closet, full-size laundry, and room to expand to a 4th bedroom and plumbed for full bath. Loads of storage and 2-car garage with gated alley entry. Walk to campus, hospitals, parks, museums, shopping, restaurants, and amenities. Convenient to public transportation and I-90.
Property Specifics
| Condos/Townhomes | |
| 4 | |
| — | |
| 1987 | |
| Full | |
| — | |
| No | |
| — |
| Cook | |
| — | |
| 355 / Monthly | |
| Insurance,Security,Exterior Maintenance,Lawn Care,Scavenger,Snow Removal | |
| Public | |
| Public Sewer | |
| 10266293 | |
| 20113150110000 |
Nearby Schools
| NAME: | DISTRICT: | DISTANCE: | |
|---|---|---|---|
|
Grade School
Kozminski Elementary School Comm |
299 | — | |
|
Middle School
Kozminski Elementary School Comm |
299 | Not in DB | |
|
High School
Kenwood Academy High School |
299 | Not in DB | |
Property History
| DATE: | EVENT: | PRICE: | SOURCE: |
|---|---|---|---|
| 12 Apr, 2019 | Sold | $442,000 | MRED MLS |
| 14 Feb, 2019 | Under contract | $440,000 | MRED MLS |
| 7 Feb, 2019 | Listed for sale | $440,000 | MRED MLS |
Room Specifics
Total Bedrooms: 3
Bedrooms Above Ground: 3
Bedrooms Below Ground: 0
Dimensions: —
Floor Type: Carpet
Dimensions: —
Floor Type: Carpet
Full Bathrooms: 3
Bathroom Amenities: Separate Shower
Bathroom in Basement: 0
Rooms: Storage,Bonus Room,Deck
Basement Description: Finished,Partially Finished,Bathroom Rough-In,Egress Window
Other Specifics
| 2 | |
| Concrete Perimeter | |
| — | |
| Roof Deck, Brick Paver Patio | |
| Fenced Yard | |
| 17X108 | |
| — | |
| Full | |
| Vaulted/Cathedral Ceilings, Skylight(s), Hardwood Floors, Laundry Hook-Up in Unit, Storage, Walk-In Closet(s) | |
| Range, Microwave, Dishwasher, Refrigerator, Washer, Dryer, Disposal | |
| Not in DB | |
| — | |
| — | |
| — | |
| Gas Log, Gas Starter |
Tax History
| Year | Property Taxes |
|---|---|
| 2019 | $6,887 |
Contact Agent
Nearby Similar Homes
Nearby Sold Comparables
Contact Agent
Listing Provided By
@properties











