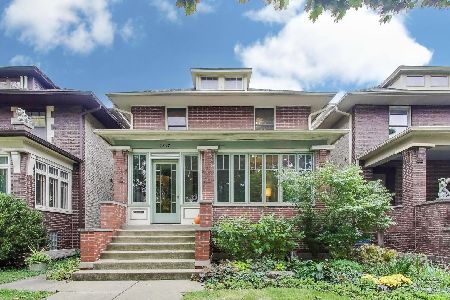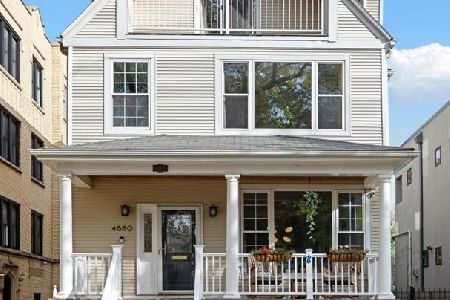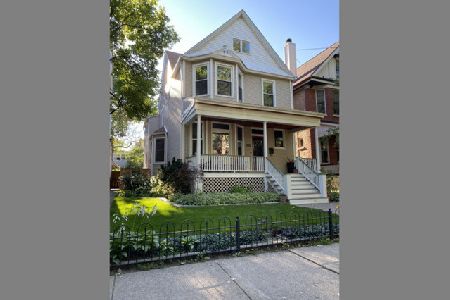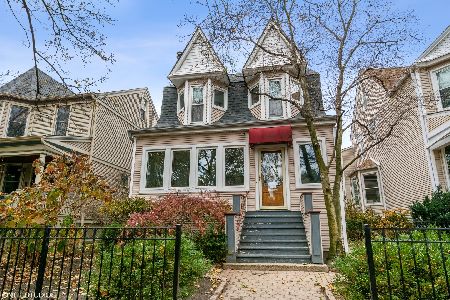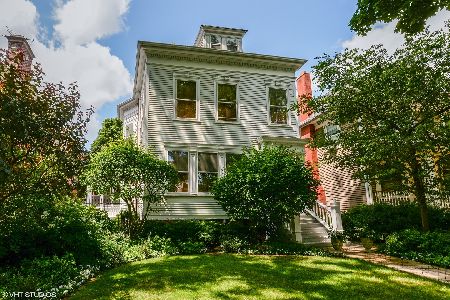5328 Wayne Avenue, Edgewater, Chicago, Illinois 60640
$955,000
|
Sold
|
|
| Status: | Closed |
| Sqft: | 3,700 |
| Cost/Sqft: | $284 |
| Beds: | 4 |
| Baths: | 3 |
| Year Built: | 1900 |
| Property Taxes: | $10,825 |
| Days On Market: | 2649 |
| Lot Size: | 0,11 |
Description
Welcome to 5328 N. Wayne, situated in the tree lined Lakewood-Balmoral Historic district in the center of Chicago's Andersonville neighborhood. This well maintained home is on a wide lot (37.5') and has been updated while keeping intact vintage details. It is perfect for entertaining with a large LR and separate DR with built-in storage. The chef's kitchen features a large center island, abundant counter space and storage, double wall ovens and a Viking cooktop. French doors open from the kitchen onto a large deck and professionally landscaped gardens. 1/2 bath on the first floor. The 2nd floor has a large master bedroom w/ sitting area + large master bathroom, soaking tub, and steam shower. Two additional bedrooms and 2nd full bath on the 2nd floor. 3rd floor is a large family room/optional 4th bedroom. Dual-zoned HVAC. Oversize 2.5 car garage provides + storage space. Grocery, dining, entertainment on Clark + easy access to the Red Line (Berwyn) and #22, # 92 and #146 bus routes.
Property Specifics
| Single Family | |
| — | |
| Victorian | |
| 1900 | |
| Full | |
| — | |
| No | |
| 0.11 |
| Cook | |
| — | |
| 0 / Not Applicable | |
| None | |
| Public | |
| Public Sewer | |
| 10109439 | |
| 14081180280000 |
Property History
| DATE: | EVENT: | PRICE: | SOURCE: |
|---|---|---|---|
| 11 Jan, 2019 | Sold | $955,000 | MRED MLS |
| 30 Nov, 2018 | Under contract | $1,050,000 | MRED MLS |
| — | Last price change | $1,075,000 | MRED MLS |
| 11 Oct, 2018 | Listed for sale | $1,075,000 | MRED MLS |
| 15 Mar, 2021 | Sold | $1,280,000 | MRED MLS |
| 11 Feb, 2021 | Under contract | $1,350,000 | MRED MLS |
| 10 Dec, 2020 | Listed for sale | $1,350,000 | MRED MLS |
Room Specifics
Total Bedrooms: 4
Bedrooms Above Ground: 4
Bedrooms Below Ground: 0
Dimensions: —
Floor Type: Hardwood
Dimensions: —
Floor Type: Hardwood
Dimensions: —
Floor Type: Hardwood
Full Bathrooms: 3
Bathroom Amenities: Separate Shower,Steam Shower,Soaking Tub
Bathroom in Basement: 0
Rooms: Sitting Room,Foyer,Walk In Closet,Deck
Basement Description: Unfinished
Other Specifics
| 2.5 | |
| Brick/Mortar,Concrete Perimeter | |
| Off Alley | |
| Deck, Patio, Porch | |
| Fenced Yard,Landscaped | |
| 37.5 X125 | |
| Finished,Full | |
| Full | |
| Hardwood Floors | |
| Range, Microwave, Dishwasher, Refrigerator | |
| Not in DB | |
| Sidewalks, Street Lights, Street Paved | |
| — | |
| — | |
| Gas Log |
Tax History
| Year | Property Taxes |
|---|---|
| 2019 | $10,825 |
| 2021 | $14,725 |
Contact Agent
Nearby Similar Homes
Nearby Sold Comparables
Contact Agent
Listing Provided By
@properties

