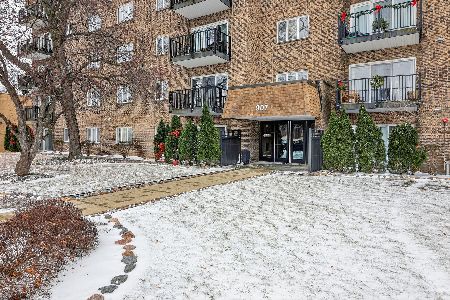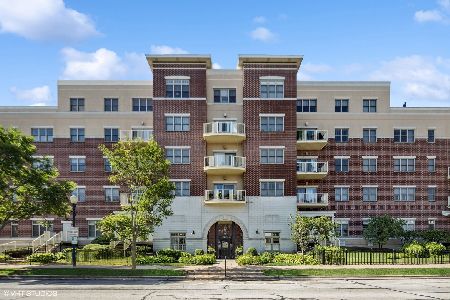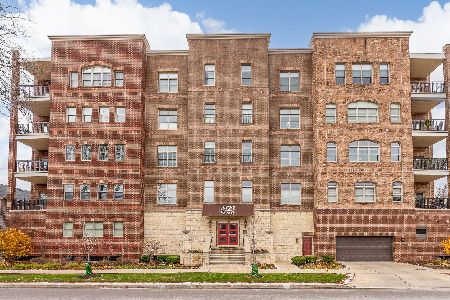5329 Main Street, Downers Grove, Illinois 60515
$280,000
|
Sold
|
|
| Status: | Closed |
| Sqft: | 1,547 |
| Cost/Sqft: | $191 |
| Beds: | 2 |
| Baths: | 2 |
| Year Built: | 2001 |
| Property Taxes: | $4,925 |
| Days On Market: | 3375 |
| Lot Size: | 0,00 |
Description
RARELY AVAILABLE, gorgeous, luxury condominium in Downtown Downers Grove! A TRUE Walk to Train! Over 1500 sq ft of clean and pristine. All the upgrades and amenities! Beautiful, neutral, 9 Foot Ceilings, Kohler tubs, Pella windows. Additional room could be easily converted to a 3rd bedroom, or used as a den with a gas fireplace. 42 inch maple cabinets with custom lighting, eat-in kitchen, and maple pantry cabinets, with an area perfect for a dining room table. Spacious Master Bedroom with dual walk-in closet and huge, beautiful,master bath!Large laundry room complete with cabinets and organizers for additional storage. STORAGE GALORE! Nice sized balcony with a beautiful view of the autumn tree colors. Features gorgeous lobby areas, secured entry, elevator building, workout area, and heated garage space included! (Additional parking spaces can be added if available) What more can you ask for? THIS WON'T LAST!!!!! Quick Move in!
Property Specifics
| Condos/Townhomes | |
| 5 | |
| — | |
| 2001 | |
| None | |
| FRANKLIN | |
| No | |
| — |
| Du Page | |
| Morningside Square | |
| 346 / Monthly | |
| Water,Parking,Insurance,Exercise Facilities,Exterior Maintenance,Lawn Care,Scavenger,Snow Removal | |
| Lake Michigan | |
| Public Sewer | |
| 09384812 | |
| 0908328010 |
Nearby Schools
| NAME: | DISTRICT: | DISTANCE: | |
|---|---|---|---|
|
Grade School
Whittier Elementary School |
58 | — | |
|
Middle School
Herrick Middle School |
58 | Not in DB | |
|
High School
North High School |
99 | Not in DB | |
Property History
| DATE: | EVENT: | PRICE: | SOURCE: |
|---|---|---|---|
| 20 Jan, 2017 | Sold | $280,000 | MRED MLS |
| 5 Dec, 2016 | Under contract | $294,900 | MRED MLS |
| 7 Nov, 2016 | Listed for sale | $294,900 | MRED MLS |
Room Specifics
Total Bedrooms: 2
Bedrooms Above Ground: 2
Bedrooms Below Ground: 0
Dimensions: —
Floor Type: Carpet
Full Bathrooms: 2
Bathroom Amenities: —
Bathroom in Basement: 0
Rooms: Den
Basement Description: None
Other Specifics
| 1 | |
| — | |
| Asphalt,Concrete,Heated | |
| Balcony | |
| — | |
| COMMON | |
| — | |
| Full | |
| Laundry Hook-Up in Unit, Storage | |
| Range, Microwave, Dishwasher, Refrigerator | |
| Not in DB | |
| — | |
| — | |
| Elevator(s), Exercise Room, Storage, Security Door Lock(s) | |
| Gas Log |
Tax History
| Year | Property Taxes |
|---|---|
| 2017 | $4,925 |
Contact Agent
Nearby Similar Homes
Nearby Sold Comparables
Contact Agent
Listing Provided By
Baird & Warner







