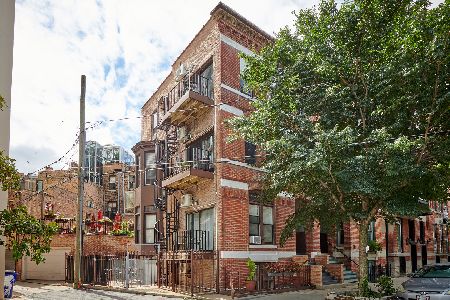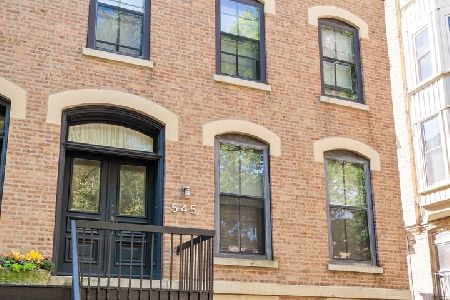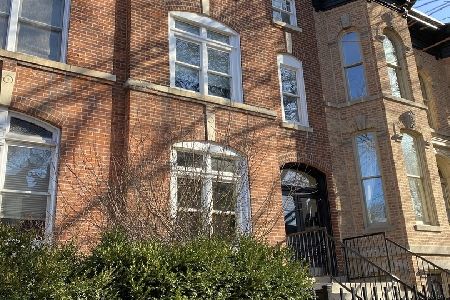533 Belden Avenue, Lincoln Park, Chicago, Illinois 60614
$2,800,000
|
Sold
|
|
| Status: | Closed |
| Sqft: | 0 |
| Cost/Sqft: | — |
| Beds: | 11 |
| Baths: | 8 |
| Year Built: | — |
| Property Taxes: | $46,383 |
| Days On Market: | 2002 |
| Lot Size: | 0,00 |
Description
Rare opportunity to own one of the most incredible and versatile multi-level residences in desired East Lincoln Park. When this building was renovated there was extraordinary care taken in keeping its beautiful vintage qualities and pairing it with today's modern day living. The owners unit penthouse offers 3600 square feet of luxurious finishes spanning across two levels of living space. There are 4 bedrooms + large office and landscaped private deck. Office on main level is "en suite" and can easily be used as a 5th bedroom. Exceptional chefs kitchen showcasing custom cabinetry and built-ins with Viking appliances. Generously sized master bedroom with floor-to-ceiling windows, two walk-in closets and a gorgeous en-suite finished in marble. Below the penthouse are two well crafted rental units each with 3 bedrooms, 2 bathrooms and open layouts. Both are complete with high-end finishes, outdoor space and fireplaces. Professionally landscaped brick paver backyard with irrigation system and 2 car garage with party door. This truly is a well designed turnkey masterpiece! Excellent location just blocks from the lakefront, parks, shopping and easy transportation. Lincoln Elementary and Lincoln Park High School districts! **Pics 2-34 represent (Unit 3) penthouse. Pics 35-46 represent (Unit 2) the middle floor rental**
Property Specifics
| Multi-unit | |
| — | |
| Greystone | |
| — | |
| Full,English | |
| — | |
| No | |
| — |
| Cook | |
| — | |
| — / — | |
| — | |
| Lake Michigan | |
| Public Sewer | |
| 10806491 | |
| 14331110140000 |
Nearby Schools
| NAME: | DISTRICT: | DISTANCE: | |
|---|---|---|---|
|
Grade School
Lincoln Elementary School |
299 | — | |
|
High School
Lincoln Park High School |
299 | Not in DB | |
Property History
| DATE: | EVENT: | PRICE: | SOURCE: |
|---|---|---|---|
| 27 May, 2016 | Sold | $2,665,000 | MRED MLS |
| 23 Apr, 2016 | Under contract | $2,695,000 | MRED MLS |
| 1 Mar, 2016 | Listed for sale | $2,695,000 | MRED MLS |
| 19 Mar, 2021 | Sold | $2,800,000 | MRED MLS |
| 25 Jan, 2021 | Under contract | $2,895,000 | MRED MLS |
| 4 Aug, 2020 | Listed for sale | $2,895,000 | MRED MLS |
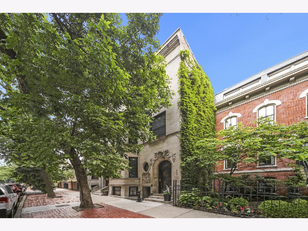
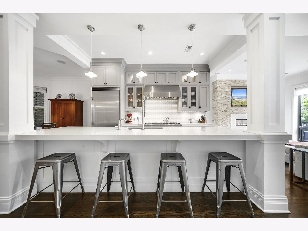
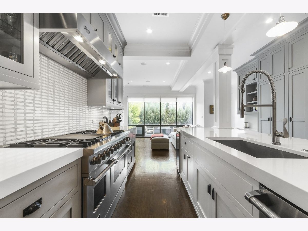
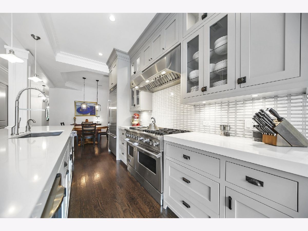
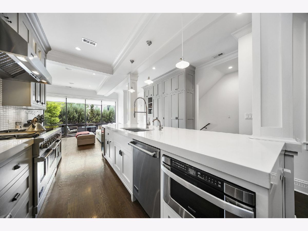
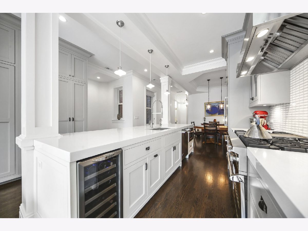
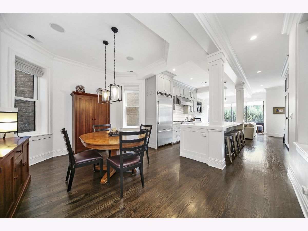
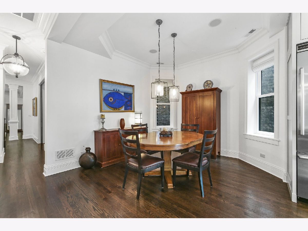
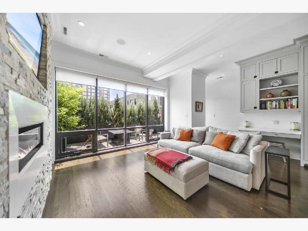
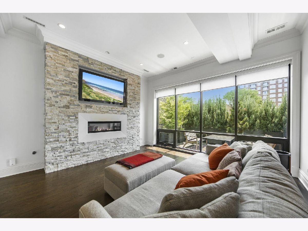
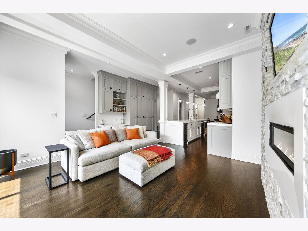
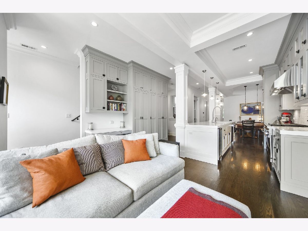
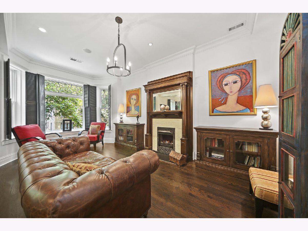
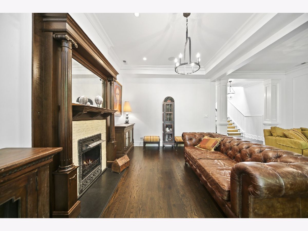
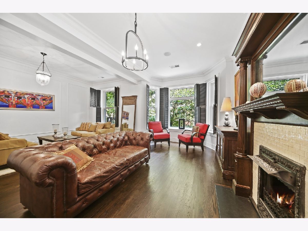
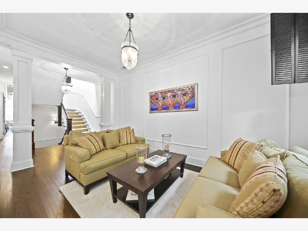
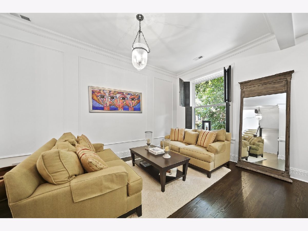
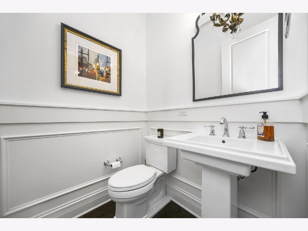
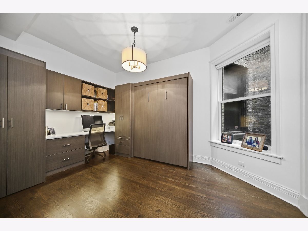
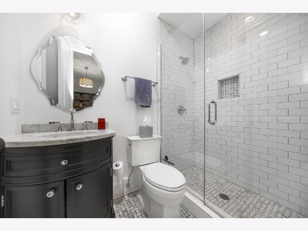
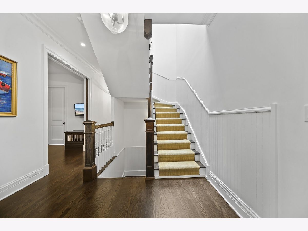
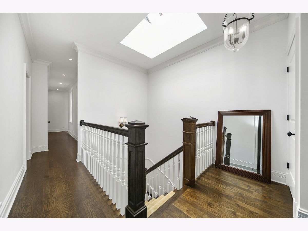
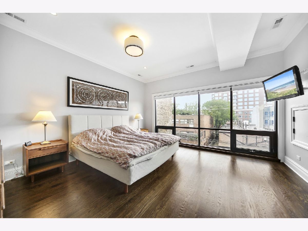
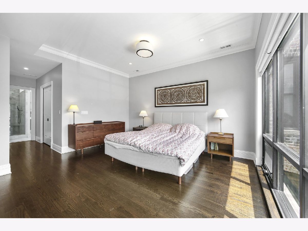
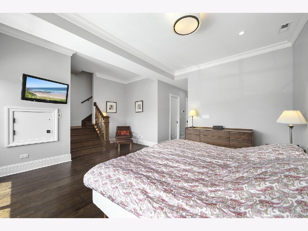
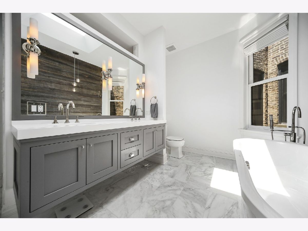
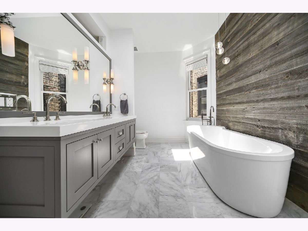
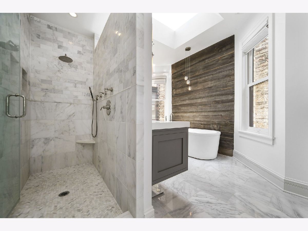
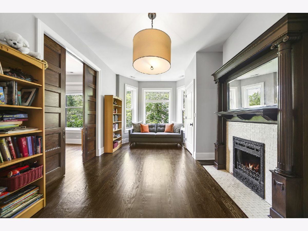
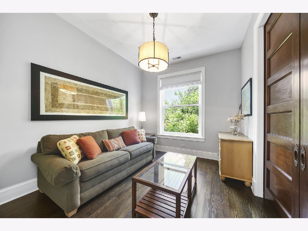
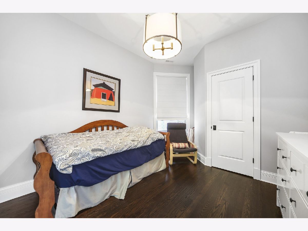
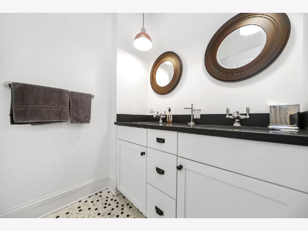
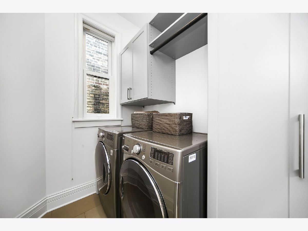
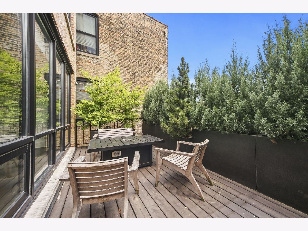
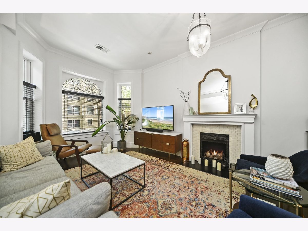
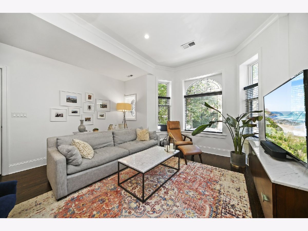
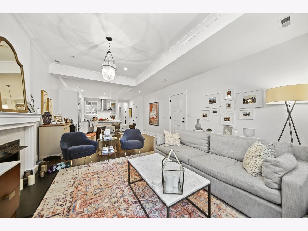
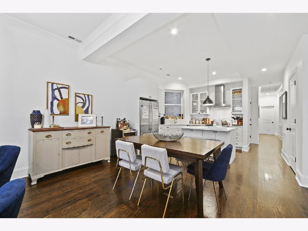
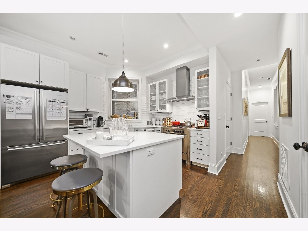
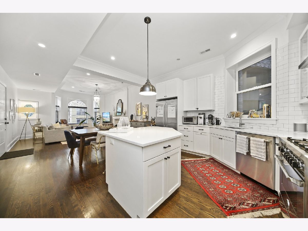
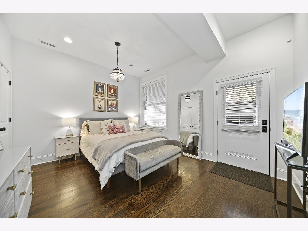
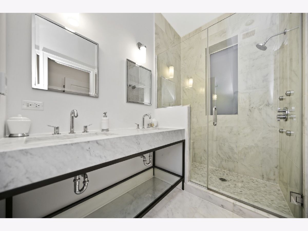
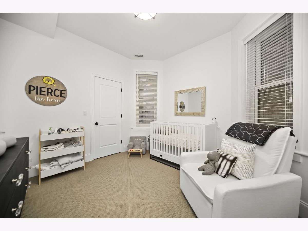
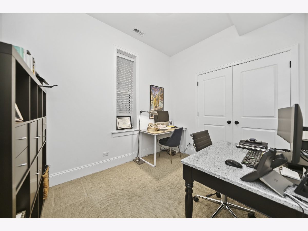
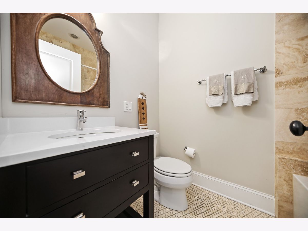
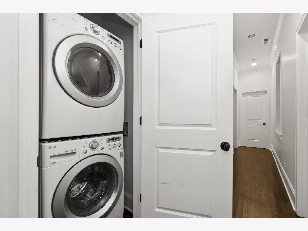
Room Specifics
Total Bedrooms: 11
Bedrooms Above Ground: 11
Bedrooms Below Ground: 0
Dimensions: —
Floor Type: —
Dimensions: —
Floor Type: —
Dimensions: —
Floor Type: —
Dimensions: —
Floor Type: —
Dimensions: —
Floor Type: —
Dimensions: —
Floor Type: —
Dimensions: —
Floor Type: —
Dimensions: —
Floor Type: —
Dimensions: —
Floor Type: —
Dimensions: —
Floor Type: —
Full Bathrooms: 8
Bathroom Amenities: Separate Shower,Double Sink,Full Body Spray Shower,Soaking Tub
Bathroom in Basement: —
Rooms: Den
Basement Description: Finished
Other Specifics
| 2 | |
| — | |
| — | |
| Deck, Patio, Brick Paver Patio | |
| — | |
| 24 X 124 | |
| — | |
| — | |
| — | |
| — | |
| Not in DB | |
| — | |
| — | |
| — | |
| — |
Tax History
| Year | Property Taxes |
|---|---|
| 2016 | $11,686 |
| 2021 | $46,383 |
Contact Agent
Nearby Sold Comparables
Contact Agent
Listing Provided By
Jameson Sotheby's Intl Realty

