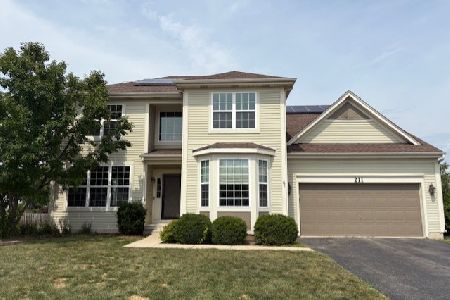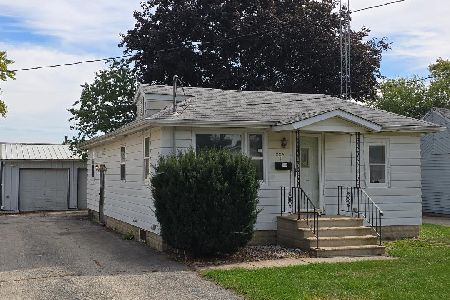533 Bethany Road, Sycamore, Illinois 60178
$340,000
|
Sold
|
|
| Status: | Closed |
| Sqft: | 1,684 |
| Cost/Sqft: | $199 |
| Beds: | 3 |
| Baths: | 3 |
| Year Built: | 1955 |
| Property Taxes: | $6,582 |
| Days On Market: | 949 |
| Lot Size: | 0,60 |
Description
Prepare to be impressed! The owners have meticulously cared for this home and made many improvements along the way - there is nothing to do but move in, relax & enjoy! This home sits on a spacious .59 acre lot on the edge of Sycamore providing a peaceful setting with quick access to restaurants, shopping, schools & more. The covered 9x9 porch entry leads you in to the living room featuring a volume ceiling, hardwood floor, large bay window, and wood-burning fireplace. The adjoining kitchen has been completely remodeled and features luxury vinyl plank flooring, upscale lighting fixtures and cabinetry with beautiful backsplash & quartz counter, undermount sink, breakfast bar, stainless steel appliances, designer ceiling with a wood beam providing separation of the kitchen & dining area with slider door for easy access to the paver patio & covered deck. The master suite features bamboo flooring, 3 closets, ceiling fan, volume ceiling, full private bath with pocket door, and slider door to a 15x7 deck - a cozy spot to sit and enjoy a night-cap! There are 2 additional bedrooms featuring hardwood floors, ceiling fans & closets. The guest bath is convenient to the bedrooms and has been updated. Located off the kitchen, you will find a bright & cheery laundry area equipped with washer & dryer as well as plenty of cabinet & counter space! The breezeway connects the 2 car garage to the home and also has easy access to the covered 14x11 deck - a space you can truly enjoy while entertaining or just relaxing with a good book! Need more space? Head downstairs where you will find a large recreation/family room area, 3rd bath, storage area, and workshop! For additional storage needs, you will find a shed at the back of the lot - great for storing those seasonal items! Recent updates include: roof (2022); kitchen remodel (2020); water heater (2019); AC & HVAC (approx 7 years); windows & vinyl siding (2009/2010); and master bedroom addition (2009/2010). Are you ready to make this your next "Home, Sweet Home"? Schedule your personal tour today! *Back-up offers welcome!*
Property Specifics
| Single Family | |
| — | |
| — | |
| 1955 | |
| — | |
| — | |
| No | |
| 0.6 |
| De Kalb | |
| — | |
| 0 / Not Applicable | |
| — | |
| — | |
| — | |
| 11803316 | |
| 0905379012 |
Property History
| DATE: | EVENT: | PRICE: | SOURCE: |
|---|---|---|---|
| 25 Jul, 2023 | Sold | $340,000 | MRED MLS |
| 11 Jun, 2023 | Under contract | $335,000 | MRED MLS |
| 8 Jun, 2023 | Listed for sale | $335,000 | MRED MLS |
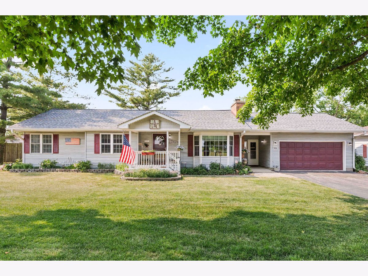
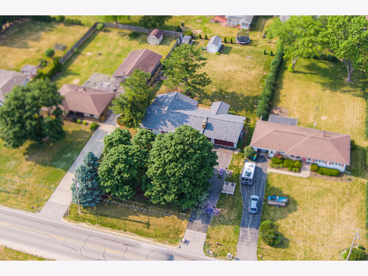
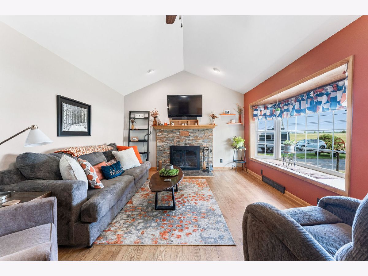
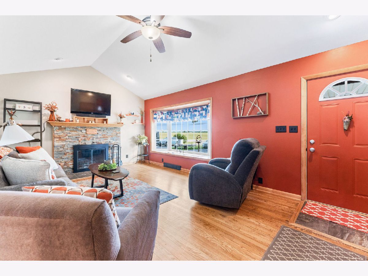
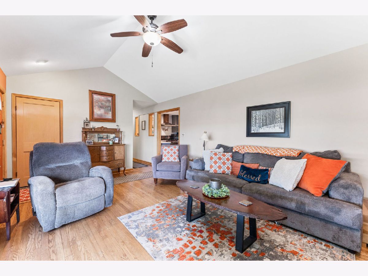
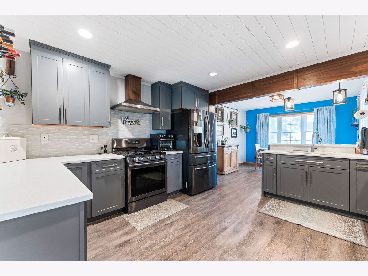
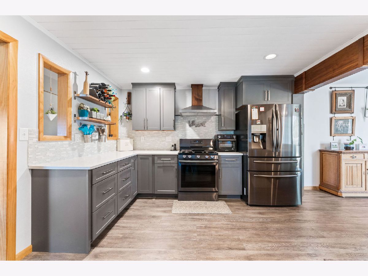
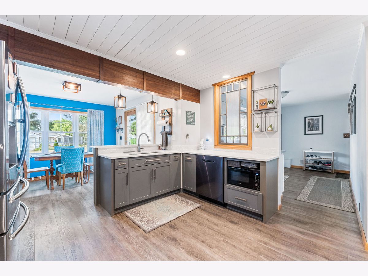
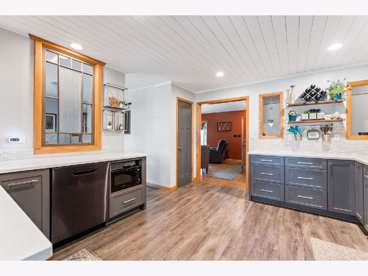
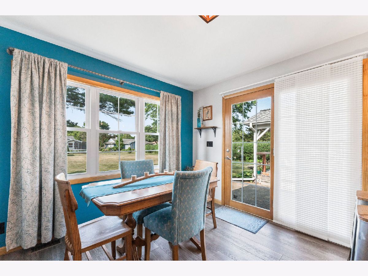
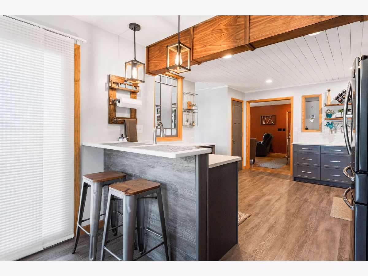
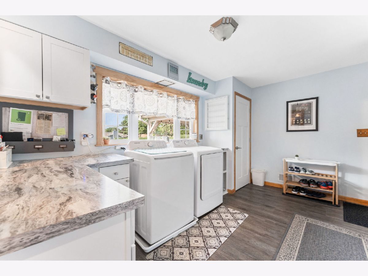
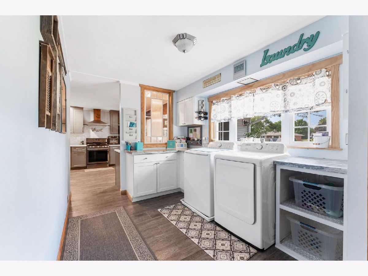
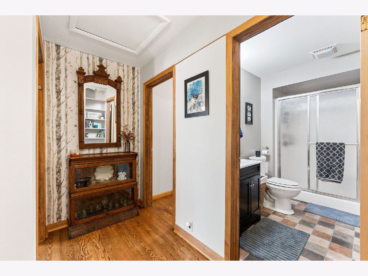
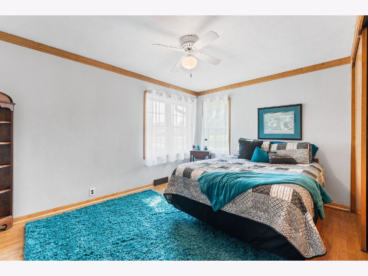
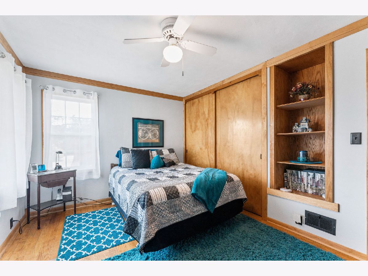
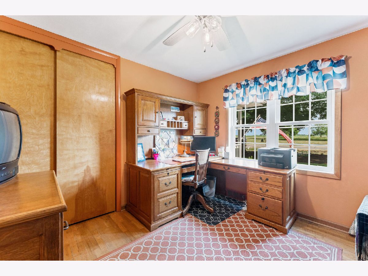
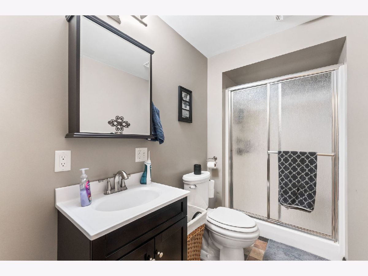
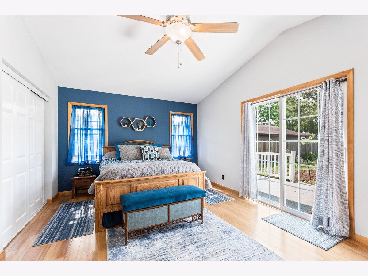

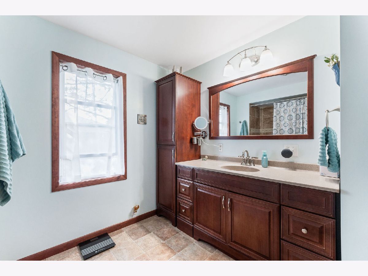
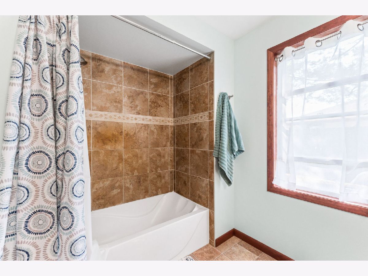
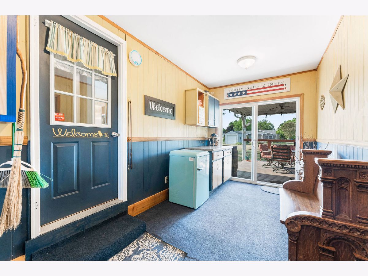


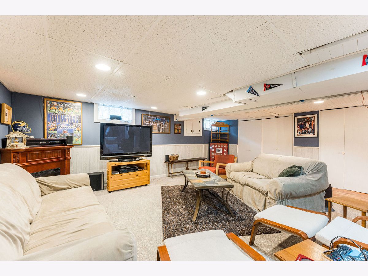
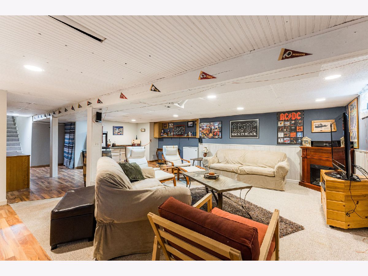
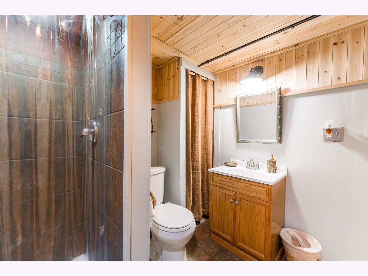
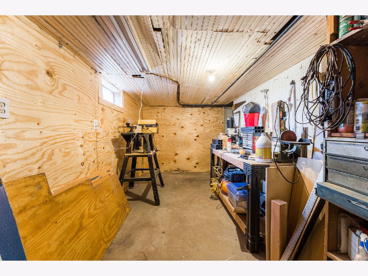

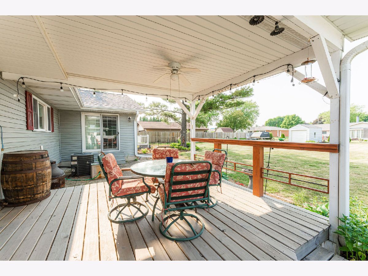
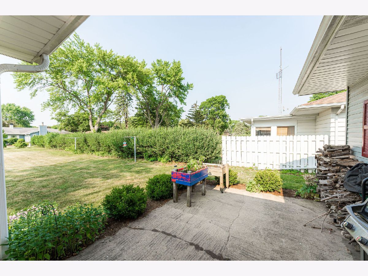
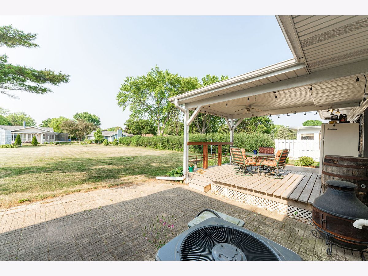
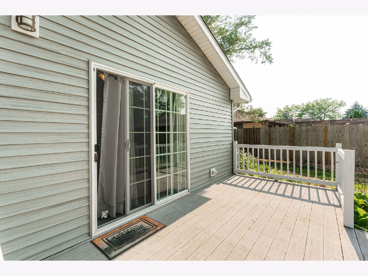
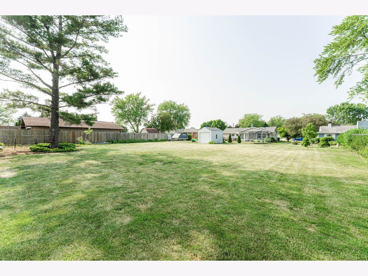
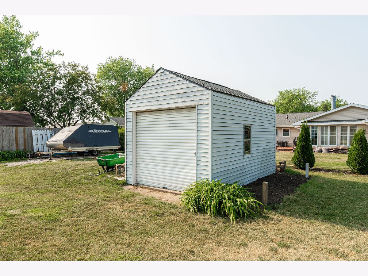
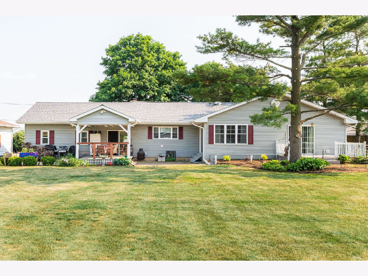
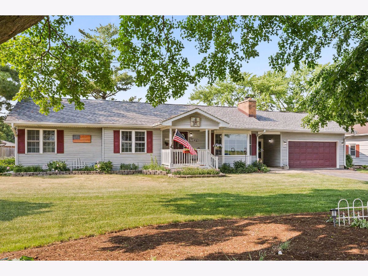
Room Specifics
Total Bedrooms: 3
Bedrooms Above Ground: 3
Bedrooms Below Ground: 0
Dimensions: —
Floor Type: —
Dimensions: —
Floor Type: —
Full Bathrooms: 3
Bathroom Amenities: —
Bathroom in Basement: 1
Rooms: —
Basement Description: Partially Finished,Crawl
Other Specifics
| 2 | |
| — | |
| Asphalt | |
| — | |
| — | |
| 100 X 232 | |
| Unfinished | |
| — | |
| — | |
| — | |
| Not in DB | |
| — | |
| — | |
| — | |
| — |
Tax History
| Year | Property Taxes |
|---|---|
| 2023 | $6,582 |
Contact Agent
Nearby Similar Homes
Nearby Sold Comparables
Contact Agent
Listing Provided By
Century 21 Circle

