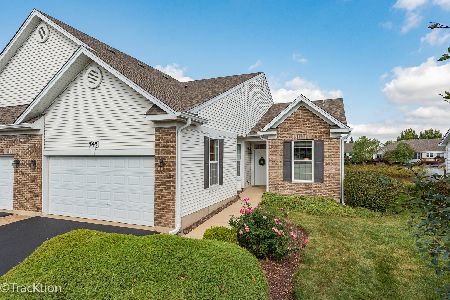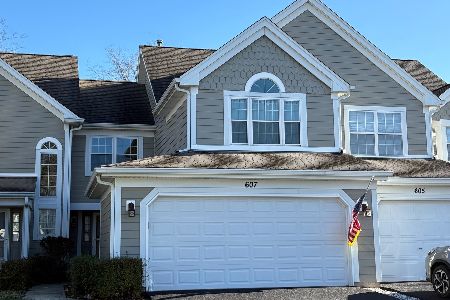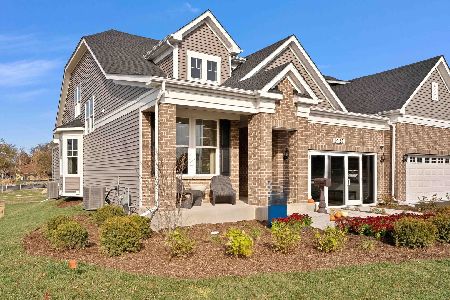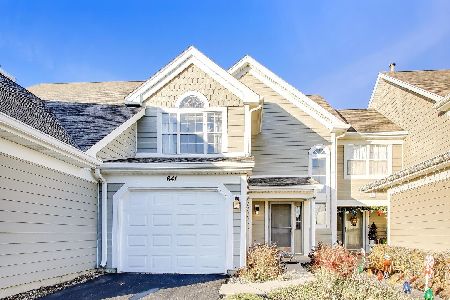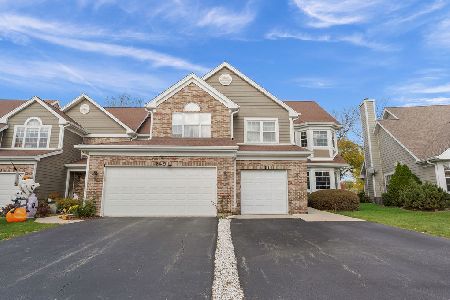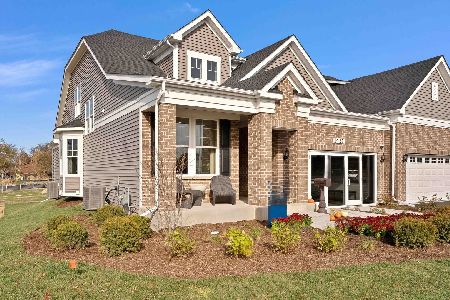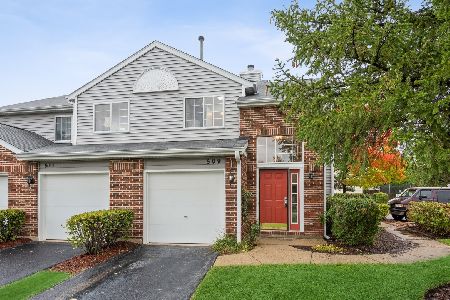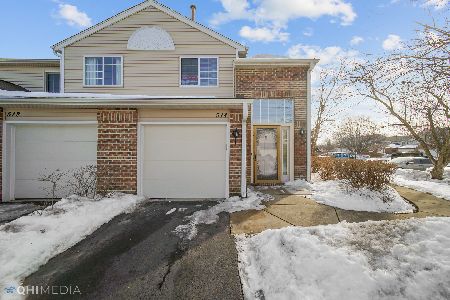533 Canterbury Drive, Carol Stream, Illinois 60188
$175,000
|
Sold
|
|
| Status: | Closed |
| Sqft: | 1,180 |
| Cost/Sqft: | $153 |
| Beds: | 2 |
| Baths: | 2 |
| Year Built: | 1988 |
| Property Taxes: | $4,329 |
| Days On Market: | 2793 |
| Lot Size: | 0,00 |
Description
Now is your chance to own a Bright and meticulous 2 story townhouse with tons of detail and charm in desirable, award winning school district 93 and 87. Features include open floor plan with 16 ft vaulted ceilings highlighting open 2 story oak staircase. Updated light fixtures throughout main floor. Palladium windows featured in living room and staircase. Updated white trim and white 4 panel doors throughout unit. Light oak floors in foyer and living room. Easy access to backyard entertaining from the main floor kitchen and dining room combo. Glass door replaced in 2018. Kitchen features Ebony cabinets, matching mosaic backsplash, updated countertops, updated SS refridgerator (2014), new laminate floors (2018). All appliances stay. Separate laundry unit provides access to garage with washer/dryer (2014). 2 bedrooms upstairs with his/her closets. Both bathrooms feature updated modern vanities. Taxes if owner occupied are low at $3736.00 (2016).
Property Specifics
| Condos/Townhomes | |
| 2 | |
| — | |
| 1988 | |
| None | |
| HARTFORD I | |
| No | |
| — |
| Du Page | |
| Pine Ridge | |
| 193 / Monthly | |
| Insurance,Exterior Maintenance,Lawn Care,Snow Removal | |
| Lake Michigan | |
| Public Sewer | |
| 09930692 | |
| 0219404060 |
Nearby Schools
| NAME: | DISTRICT: | DISTANCE: | |
|---|---|---|---|
|
Grade School
Cloverdale Elementary School |
93 | — | |
|
Middle School
Stratford Middle School |
93 | Not in DB | |
|
High School
Glenbard North High School |
87 | Not in DB | |
Property History
| DATE: | EVENT: | PRICE: | SOURCE: |
|---|---|---|---|
| 20 Jun, 2018 | Sold | $175,000 | MRED MLS |
| 12 May, 2018 | Under contract | $180,000 | MRED MLS |
| — | Last price change | $183,000 | MRED MLS |
| 25 Apr, 2018 | Listed for sale | $183,000 | MRED MLS |
Room Specifics
Total Bedrooms: 2
Bedrooms Above Ground: 2
Bedrooms Below Ground: 0
Dimensions: —
Floor Type: Carpet
Full Bathrooms: 2
Bathroom Amenities: —
Bathroom in Basement: —
Rooms: No additional rooms
Basement Description: None
Other Specifics
| 1 | |
| — | |
| Asphalt | |
| — | |
| Common Grounds | |
| COMMON | |
| — | |
| Half | |
| Vaulted/Cathedral Ceilings, Hardwood Floors, First Floor Laundry | |
| Range, Microwave, Dishwasher, Refrigerator, Washer, Dryer | |
| Not in DB | |
| — | |
| — | |
| — | |
| — |
Tax History
| Year | Property Taxes |
|---|---|
| 2018 | $4,329 |
Contact Agent
Nearby Similar Homes
Nearby Sold Comparables
Contact Agent
Listing Provided By
Coldwell Banker Residential

