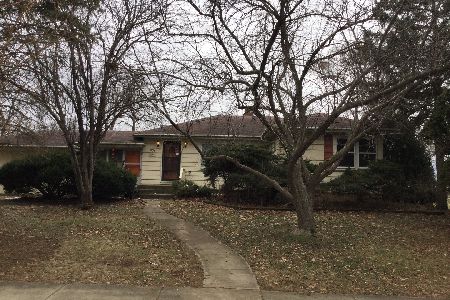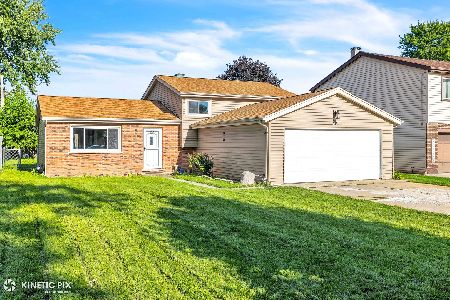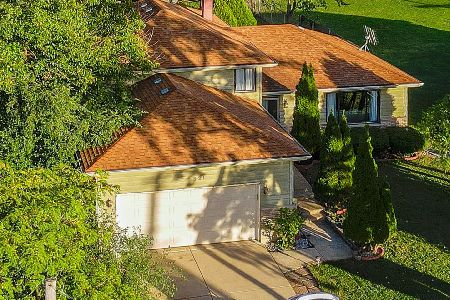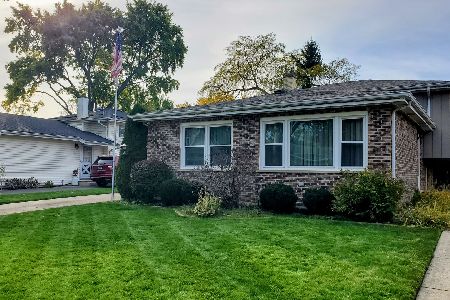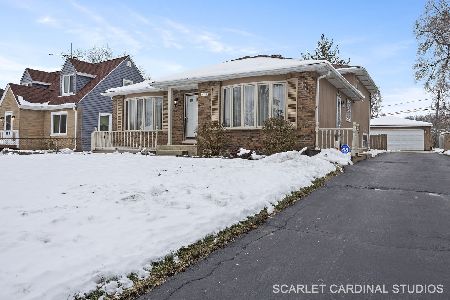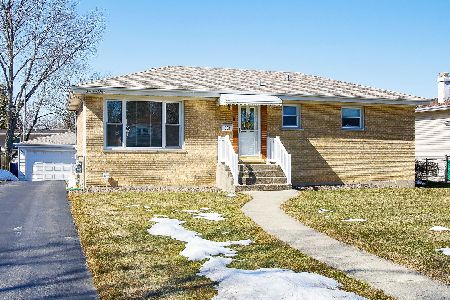533 Craig Place, Lombard, Illinois 60148
$295,000
|
Sold
|
|
| Status: | Closed |
| Sqft: | 1,556 |
| Cost/Sqft: | $190 |
| Beds: | 3 |
| Baths: | 2 |
| Year Built: | 1976 |
| Property Taxes: | $4,948 |
| Days On Market: | 2875 |
| Lot Size: | 0,00 |
Description
Beautiful split level in a wonderful neighborhood! This lovely open floor-plan offers a spacious living room with beautiful hardwood floors, a fabulous bay window and plenty of sunshine. Enjoy the roomy eat-in kitchen with maple cabinets, generous counter space and ceramic flooring. Upstairs you will find three nice size bedrooms and a full bath. Gorgeous lower level with new carpet, ceramic tile and another full bath. New windows throughout most of the home. New siding 2017. New garage door, humidifier and SMART NEST thermostat, co2 and smoke alarm. Huge cemented crawl for your storage. Two-and-a half car garage with a work area and great walk-up attic. Spacious patio and lovely yard with a vegetable garden! A great place to call home!
Property Specifics
| Single Family | |
| — | |
| — | |
| 1976 | |
| Partial | |
| — | |
| No | |
| — |
| Du Page | |
| — | |
| 0 / Not Applicable | |
| None | |
| Lake Michigan | |
| Public Sewer | |
| 09875958 | |
| 0605114024 |
Nearby Schools
| NAME: | DISTRICT: | DISTANCE: | |
|---|---|---|---|
|
Grade School
Pleasant Lane Elementary School |
44 | — | |
|
Middle School
Glenn Westlake Middle School |
44 | Not in DB | |
|
High School
Glenbard East High School |
87 | Not in DB | |
Property History
| DATE: | EVENT: | PRICE: | SOURCE: |
|---|---|---|---|
| 25 Jan, 2012 | Sold | $198,500 | MRED MLS |
| 29 Nov, 2011 | Under contract | $206,000 | MRED MLS |
| 4 Nov, 2011 | Listed for sale | $206,000 | MRED MLS |
| 14 May, 2018 | Sold | $295,000 | MRED MLS |
| 8 Mar, 2018 | Under contract | $295,000 | MRED MLS |
| 7 Mar, 2018 | Listed for sale | $295,000 | MRED MLS |
Room Specifics
Total Bedrooms: 3
Bedrooms Above Ground: 3
Bedrooms Below Ground: 0
Dimensions: —
Floor Type: Carpet
Dimensions: —
Floor Type: Hardwood
Full Bathrooms: 2
Bathroom Amenities: —
Bathroom in Basement: 1
Rooms: No additional rooms
Basement Description: Finished,Exterior Access
Other Specifics
| 2 | |
| Concrete Perimeter | |
| Concrete | |
| Patio | |
| — | |
| 63 X 136 | |
| — | |
| None | |
| Hardwood Floors | |
| Range, Microwave, Dishwasher, Refrigerator, Washer, Dryer, Disposal | |
| Not in DB | |
| Sidewalks, Street Lights, Street Paved | |
| — | |
| — | |
| — |
Tax History
| Year | Property Taxes |
|---|---|
| 2012 | $5,889 |
| 2018 | $4,948 |
Contact Agent
Nearby Similar Homes
Nearby Sold Comparables
Contact Agent
Listing Provided By
J.W. Reedy Realty

