533 Drake Street, Libertyville, Illinois 60048
$355,000
|
Sold
|
|
| Status: | Closed |
| Sqft: | 1,769 |
| Cost/Sqft: | $209 |
| Beds: | 3 |
| Baths: | 2 |
| Year Built: | 1957 |
| Property Taxes: | $8,177 |
| Days On Market: | 1987 |
| Lot Size: | 0,18 |
Description
Welcome to 533 Drake Street! This adorable 3 bedroom 2 bathroom home is in the heart of Libertyville, backing to the north side of Nicholas Dowden Park! The bright living room invites you into this home, with brand new oversized picture windows looking out to the quiet tree-lined street. Hardwood floors throughout the first and second floor, the living room flows easily into the eat-in kitchen, with white 42" cabinets, granite countertops, and new ss appliances. The sliding glass door in the living room brings the entertainment outdoors, with the private paver patio ready for dinner under the stars. Both bathrooms are pristine with updated white tiles! The large family room has brand new carpet, ready for cozy movie nights, or a playroom. Plenty of storage in the newly renovated mudroom, with amble cabinets, laundry, butcher-block countertops, and a door to the fenced in backyard! Meticulously maintained, 2.5 car garage, private backyard, and an ideal location!
Property Specifics
| Single Family | |
| — | |
| — | |
| 1957 | |
| Walkout | |
| — | |
| No | |
| 0.18 |
| Lake | |
| — | |
| 0 / Not Applicable | |
| None | |
| Lake Michigan | |
| Public Sewer | |
| 10805398 | |
| 11202110240000 |
Nearby Schools
| NAME: | DISTRICT: | DISTANCE: | |
|---|---|---|---|
|
Grade School
Rockland Elementary School |
70 | — | |
|
Middle School
Highland Middle School |
70 | Not in DB | |
|
High School
Libertyville High School |
128 | Not in DB | |
Property History
| DATE: | EVENT: | PRICE: | SOURCE: |
|---|---|---|---|
| 18 Dec, 2009 | Sold | $315,000 | MRED MLS |
| 2 Dec, 2009 | Under contract | $349,000 | MRED MLS |
| 23 Sep, 2009 | Listed for sale | $349,000 | MRED MLS |
| 5 Jul, 2012 | Sold | $284,900 | MRED MLS |
| 12 Jun, 2012 | Under contract | $284,900 | MRED MLS |
| 8 Jun, 2012 | Listed for sale | $284,900 | MRED MLS |
| 21 Sep, 2020 | Sold | $355,000 | MRED MLS |
| 11 Aug, 2020 | Under contract | $370,000 | MRED MLS |
| 4 Aug, 2020 | Listed for sale | $370,000 | MRED MLS |
| 4 Nov, 2025 | Listed for sale | $525,000 | MRED MLS |
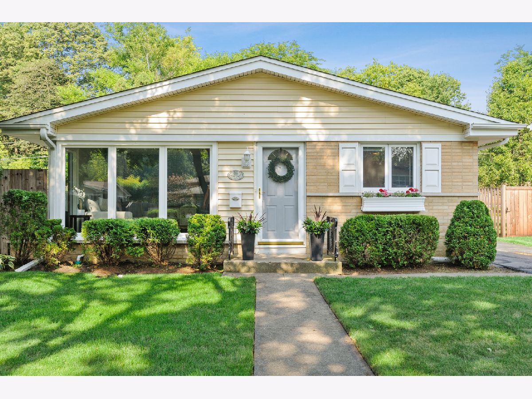
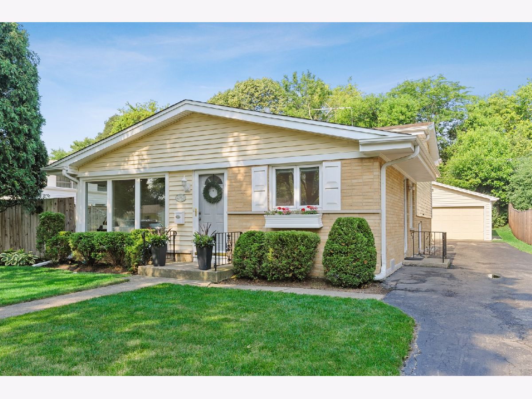
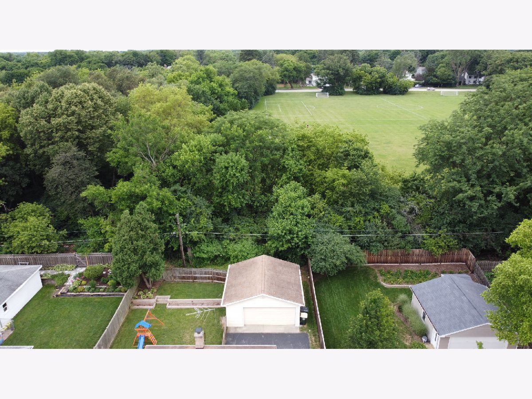
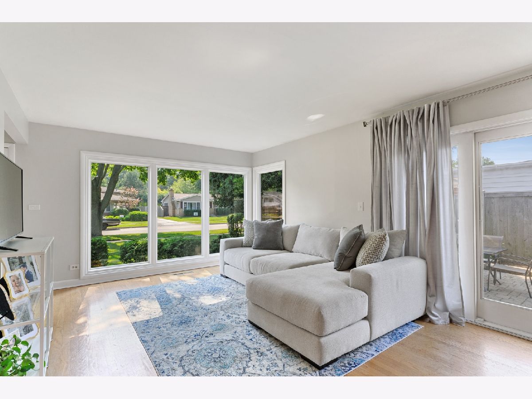
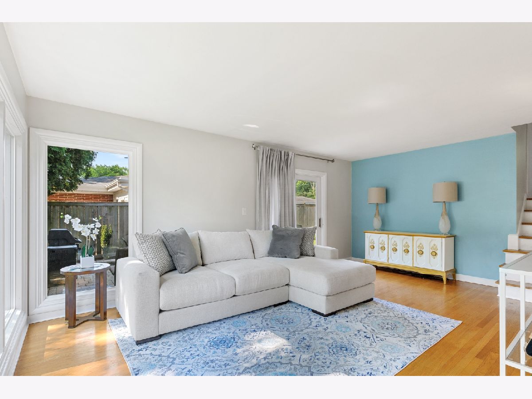
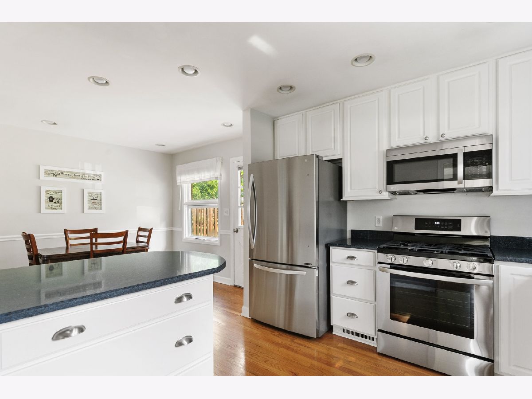
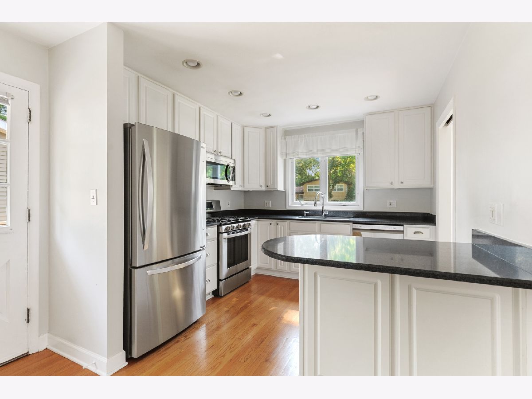
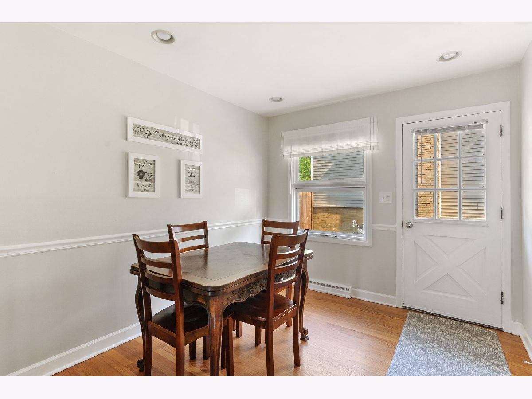
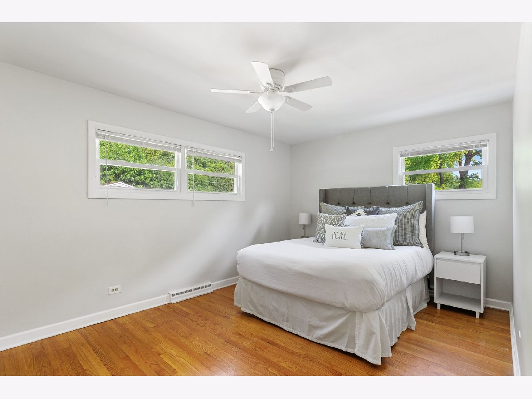
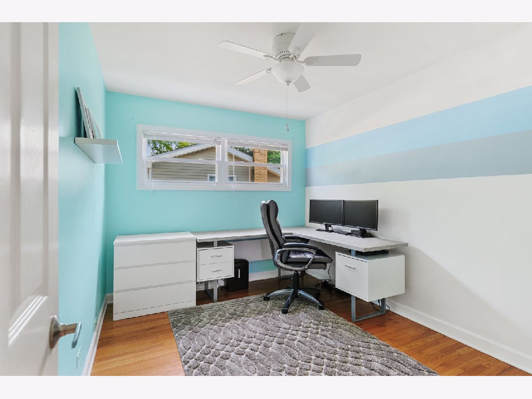
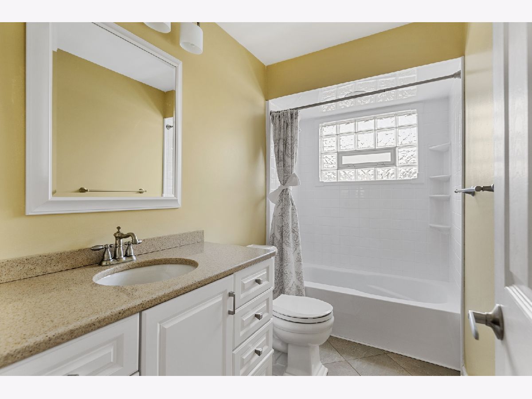
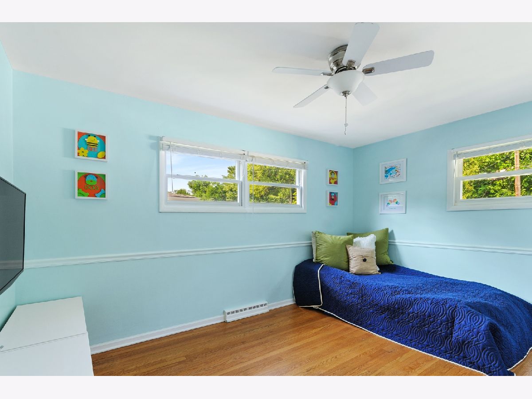
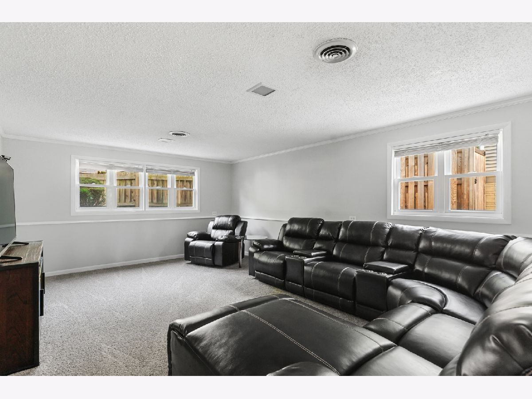
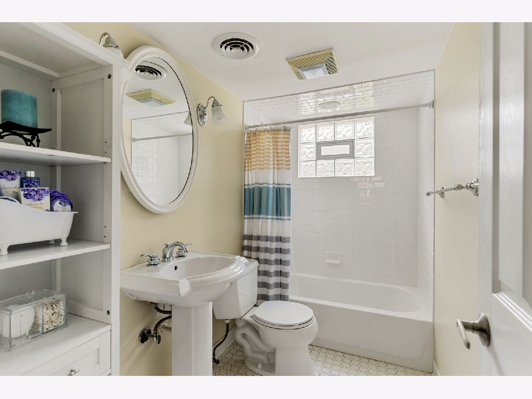
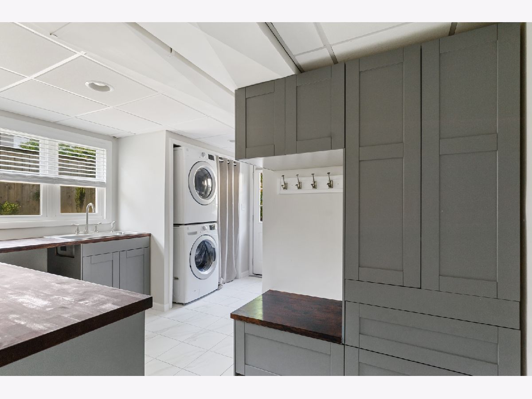
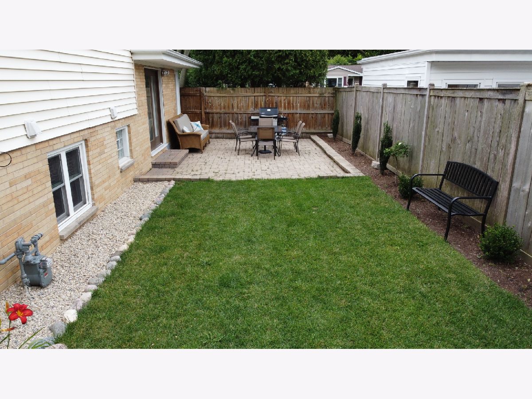
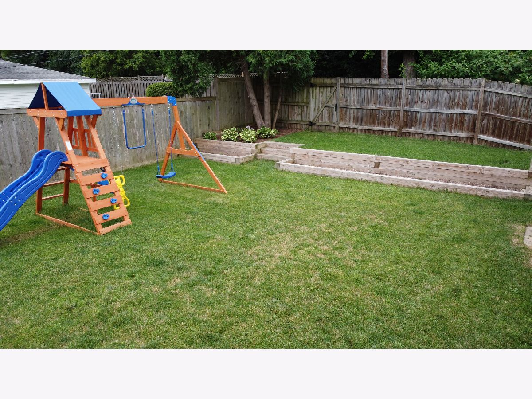
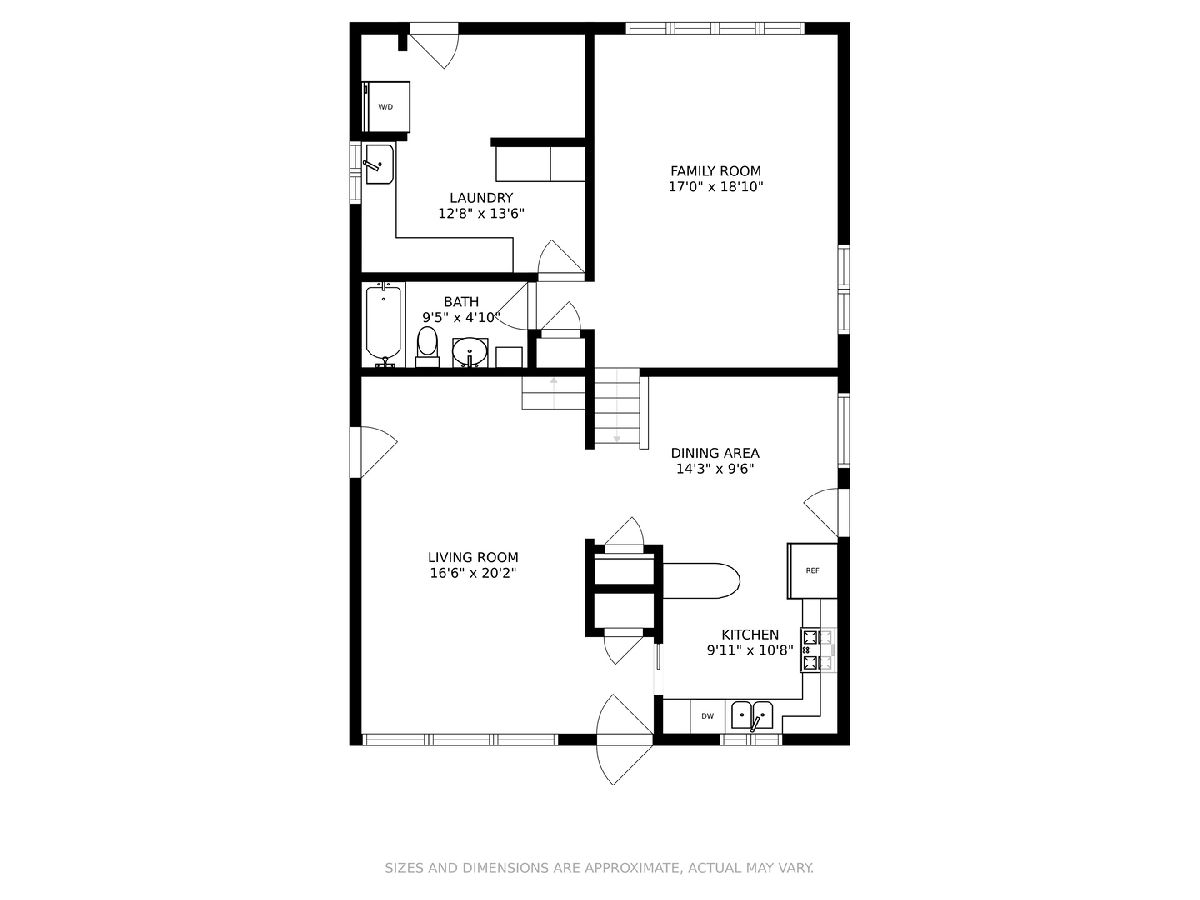
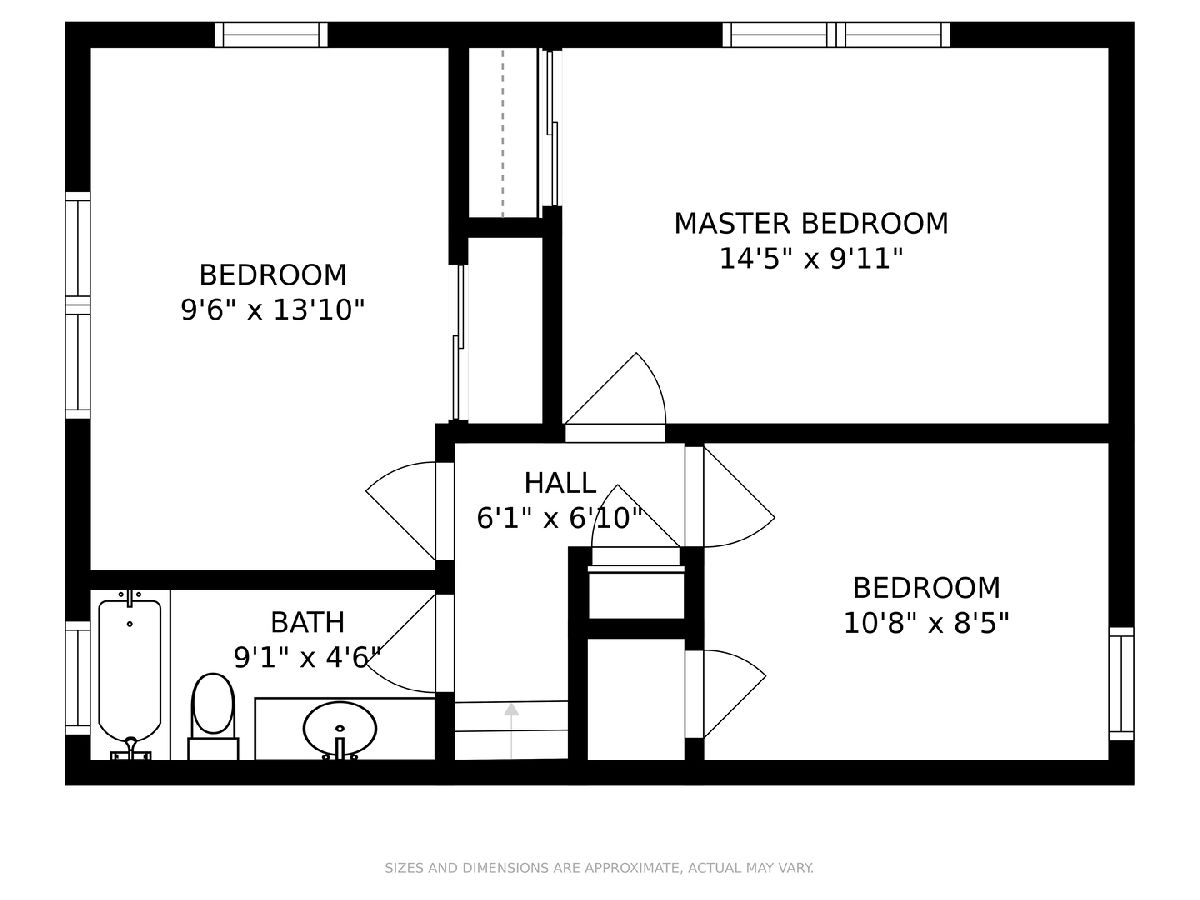
Room Specifics
Total Bedrooms: 3
Bedrooms Above Ground: 3
Bedrooms Below Ground: 0
Dimensions: —
Floor Type: Hardwood
Dimensions: —
Floor Type: Hardwood
Full Bathrooms: 2
Bathroom Amenities: —
Bathroom in Basement: 1
Rooms: No additional rooms
Basement Description: Finished
Other Specifics
| 2.5 | |
| Concrete Perimeter | |
| Asphalt | |
| Brick Paver Patio | |
| Fenced Yard,Landscaped,Park Adjacent,Rear of Lot,Mature Trees | |
| 60X130 | |
| — | |
| None | |
| Hardwood Floors | |
| Microwave, Dishwasher, Refrigerator, Washer, Dryer, Stainless Steel Appliance(s) | |
| Not in DB | |
| Park, Sidewalks, Street Lights | |
| — | |
| — | |
| — |
Tax History
| Year | Property Taxes |
|---|---|
| 2009 | $6,128 |
| 2012 | $6,249 |
| 2020 | $8,177 |
| 2025 | $8,584 |
Contact Agent
Nearby Similar Homes
Nearby Sold Comparables
Contact Agent
Listing Provided By
Compass





