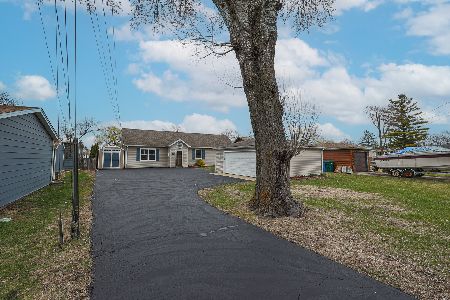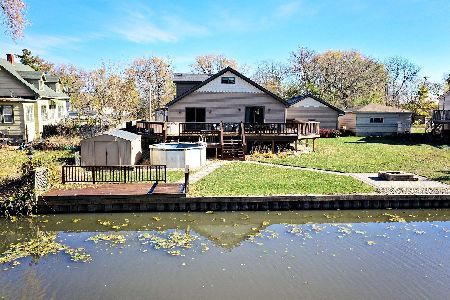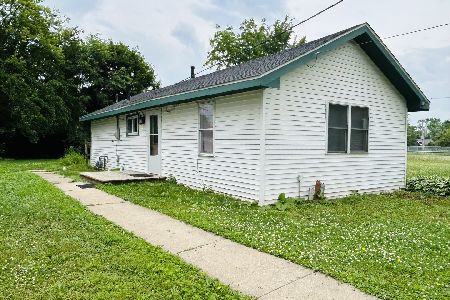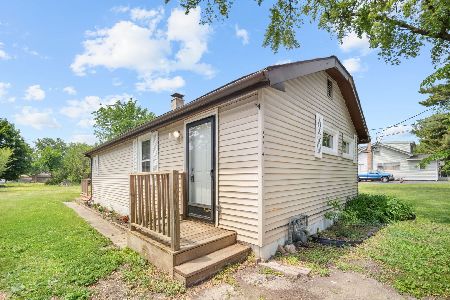533 Kingston Boulevard, Mchenry, Illinois 60050
$315,000
|
Sold
|
|
| Status: | Closed |
| Sqft: | 2,100 |
| Cost/Sqft: | $167 |
| Beds: | 3 |
| Baths: | 3 |
| Year Built: | 1970 |
| Property Taxes: | $6,704 |
| Days On Market: | 5963 |
| Lot Size: | 0,18 |
Description
WOW !! WONDERFUL WATERFRONT- Recently Reduced * Fox LK METRA just 5 MIN * HI-DRY channel frontage * 'BIG BOAT' 8ft DEEP WATER & 3-4 BOAT PIER * AWESOME VIEWS * 1ST FLR MSTR and H-U-G-E 2ND FLR MSTR STE W-BALCONY (22X10) OPEN water VIEWS FRM FAM RM, VLTD CLGS, STONE WB-FP. SUNKN FAM RM SLDG GLS DRS TO 2-TIER DECK (48X23)W-HOT TUB! SUNNY KIT W-3 SKYLTS, GRAN CNTRS, 42" OAK CABS, BRKFT BAR. 2+ CAR GARG. NOT short sale.
Property Specifics
| Single Family | |
| — | |
| Ranch | |
| 1970 | |
| None | |
| RENOVATED | |
| Yes | |
| 0.18 |
| Lake | |
| Round Hill | |
| 0 / Not Applicable | |
| None | |
| Public | |
| Septic-Private | |
| 07331022 | |
| 05043011600000 |
Nearby Schools
| NAME: | DISTRICT: | DISTANCE: | |
|---|---|---|---|
|
Grade School
Lotus School |
114 | — | |
|
Middle School
Stanton School |
114 | Not in DB | |
|
High School
Grant Community High School |
124 | Not in DB | |
Property History
| DATE: | EVENT: | PRICE: | SOURCE: |
|---|---|---|---|
| 25 Sep, 2009 | Sold | $315,000 | MRED MLS |
| 22 Sep, 2009 | Under contract | $350,000 | MRED MLS |
| 22 Sep, 2009 | Listed for sale | $350,000 | MRED MLS |
| 26 Apr, 2013 | Sold | $265,000 | MRED MLS |
| 29 Mar, 2013 | Under contract | $270,000 | MRED MLS |
| — | Last price change | $284,900 | MRED MLS |
| 25 Jun, 2012 | Listed for sale | $299,900 | MRED MLS |
Room Specifics
Total Bedrooms: 3
Bedrooms Above Ground: 3
Bedrooms Below Ground: 0
Dimensions: —
Floor Type: Carpet
Dimensions: —
Floor Type: Wood Laminate
Full Bathrooms: 3
Bathroom Amenities: Whirlpool
Bathroom in Basement: 0
Rooms: Attic,Balcony/Porch/Lanai,Deck,Den,Foyer,Gallery,Other Room,Sitting Room,Utility Room-1st Floor,Workshop
Basement Description: Crawl
Other Specifics
| 2 | |
| Concrete Perimeter | |
| Asphalt | |
| Balcony, Deck, Patio, Hot Tub | |
| Channel Front,Fenced Yard,Water View,Wooded | |
| 60X129 | |
| Dormer,Unfinished | |
| Full | |
| Vaulted/Cathedral Ceilings, Skylight(s), Hot Tub, First Floor Bedroom, In-Law Arrangement | |
| Range, Microwave, Dishwasher, Refrigerator, Washer, Dryer | |
| Not in DB | |
| Dock, Water Rights, Street Lights, Street Paved | |
| — | |
| — | |
| Wood Burning, Attached Fireplace Doors/Screen, Gas Starter, Includes Accessories |
Tax History
| Year | Property Taxes |
|---|---|
| 2009 | $6,704 |
| 2013 | $7,271 |
Contact Agent
Nearby Similar Homes
Nearby Sold Comparables
Contact Agent
Listing Provided By
RE/MAX Unlimited Northwest









