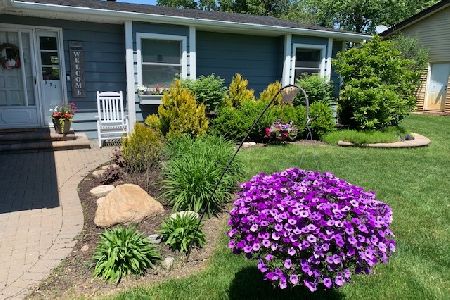533 Locust Street, Frankfort, Illinois 60423
$280,000
|
Sold
|
|
| Status: | Closed |
| Sqft: | 0 |
| Cost/Sqft: | — |
| Beds: | 3 |
| Baths: | 3 |
| Year Built: | 1970 |
| Property Taxes: | $5,857 |
| Days On Market: | 3504 |
| Lot Size: | 0,00 |
Description
Great improvements have been made to this quad level home on a large corner lot, just a block from Lincolnway East. Four levels of living have all been updated. The main level features hardwood floors throughout the living room, dining area and an updated kitchen with granite countertops, glass tile backsplash and slate appliances. From the kitchen, step out into the screened in porch, a great place to enjoy the yard and entertain without any bugs. Upstairs, three bedrooms and a renovated bathroom with granite counter tops and double sinks. Downstairs, the family room has plenty of space for entertaining, an updated powder room and laundry are on this level. The basement has been finished as well offering additional space and a full bathroom with granite counter. New roof 2012, fence 2013, windows 2014. Heated garage.
Property Specifics
| Single Family | |
| — | |
| Quad Level | |
| 1970 | |
| Full | |
| QUAD LEVEL | |
| No | |
| — |
| Will | |
| Connecticut Hills | |
| 0 / Not Applicable | |
| None | |
| Community Well | |
| Public Sewer | |
| 09261461 | |
| 1909212020050000 |
Nearby Schools
| NAME: | DISTRICT: | DISTANCE: | |
|---|---|---|---|
|
Grade School
Grand Prairie Elementary School |
157C | — | |
|
Middle School
Hickory Creek Middle School |
157C | Not in DB | |
|
High School
Lincoln-way East High School |
210 | Not in DB | |
|
Alternate Elementary School
Chelsea Elementary School |
— | Not in DB | |
Property History
| DATE: | EVENT: | PRICE: | SOURCE: |
|---|---|---|---|
| 15 Apr, 2010 | Sold | $205,000 | MRED MLS |
| 5 Mar, 2010 | Under contract | $224,900 | MRED MLS |
| — | Last price change | $234,900 | MRED MLS |
| 22 Sep, 2009 | Listed for sale | $234,900 | MRED MLS |
| 16 Aug, 2016 | Sold | $280,000 | MRED MLS |
| 3 Jul, 2016 | Under contract | $284,900 | MRED MLS |
| 17 Jun, 2016 | Listed for sale | $284,900 | MRED MLS |
Room Specifics
Total Bedrooms: 3
Bedrooms Above Ground: 3
Bedrooms Below Ground: 0
Dimensions: —
Floor Type: Carpet
Dimensions: —
Floor Type: Carpet
Full Bathrooms: 3
Bathroom Amenities: —
Bathroom in Basement: 1
Rooms: Screened Porch
Basement Description: Finished,Sub-Basement,Bathroom Rough-In
Other Specifics
| 2 | |
| Concrete Perimeter | |
| Asphalt | |
| — | |
| Corner Lot,Fenced Yard,Irregular Lot,Landscaped,Stream(s),Wooded | |
| 155X86X143X148 | |
| — | |
| None | |
| Hardwood Floors | |
| Range, Microwave, Dishwasher, Refrigerator, Washer, Dryer, Stainless Steel Appliance(s) | |
| Not in DB | |
| Sidewalks, Street Lights, Street Paved | |
| — | |
| — | |
| — |
Tax History
| Year | Property Taxes |
|---|---|
| 2010 | $5,433 |
| 2016 | $5,857 |
Contact Agent
Nearby Similar Homes
Nearby Sold Comparables
Contact Agent
Listing Provided By
Always Home Real Estate Services LLC







