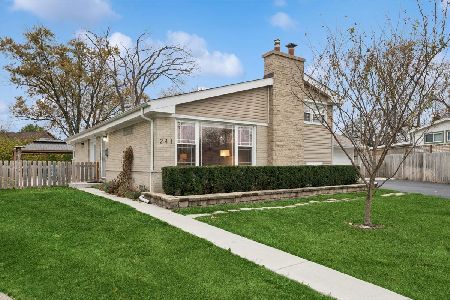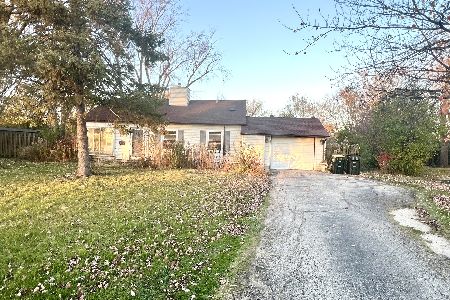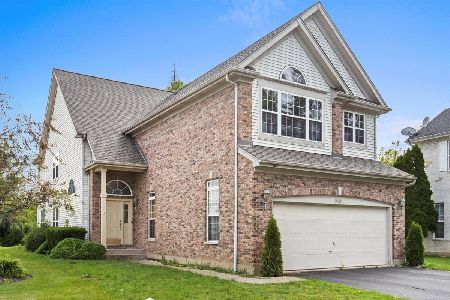533 Lotus Lane, Glenview, Illinois 60025
$693,000
|
Sold
|
|
| Status: | Closed |
| Sqft: | 3,000 |
| Cost/Sqft: | $232 |
| Beds: | 4 |
| Baths: | 4 |
| Year Built: | 2002 |
| Property Taxes: | $11,939 |
| Days On Market: | 1659 |
| Lot Size: | 0,00 |
Description
A must see. Welcome home to this very well-maintained and beautiful 4 bedroom, 3.5 bath plus den. Beautiful brick Colonial featuring enormous kitchen featuring granite island, stainless steel appliances, breakfast area and pantry that opens to a large deck, perfect for barbecue gatherings with friends/family comes summertime. Spacious vaulted foyer entry into an open and bright living area with fireplace opens into the two-story open ceiling. Gleaming hardwood floors flow throughout the main level. Main level boasts a private bedroom and den with a full bath and guest powder room. Formal dining room with built-in cabinets. Proceed up the oak staircase to the 2 additional bedrooms and master suite with spacious walk-in closet and master bath. The finished basement features tons of space for extra storage, additional playroom, rec room, workout space and much more. Laundry room with full-size washer and dryer, sink, and room for storage. Detached 2-car garage and ample driveway parking space. Close to The Glen Center, Golf Mill shopping, restaurants and more.
Property Specifics
| Single Family | |
| — | |
| Colonial | |
| 2002 | |
| Full | |
| — | |
| No | |
| — |
| Cook | |
| — | |
| — / Not Applicable | |
| None | |
| Lake Michigan | |
| Public Sewer | |
| 11108032 | |
| 09110802300000 |
Property History
| DATE: | EVENT: | PRICE: | SOURCE: |
|---|---|---|---|
| 30 Jul, 2021 | Sold | $693,000 | MRED MLS |
| 11 Jun, 2021 | Under contract | $695,000 | MRED MLS |
| 2 Jun, 2021 | Listed for sale | $695,000 | MRED MLS |
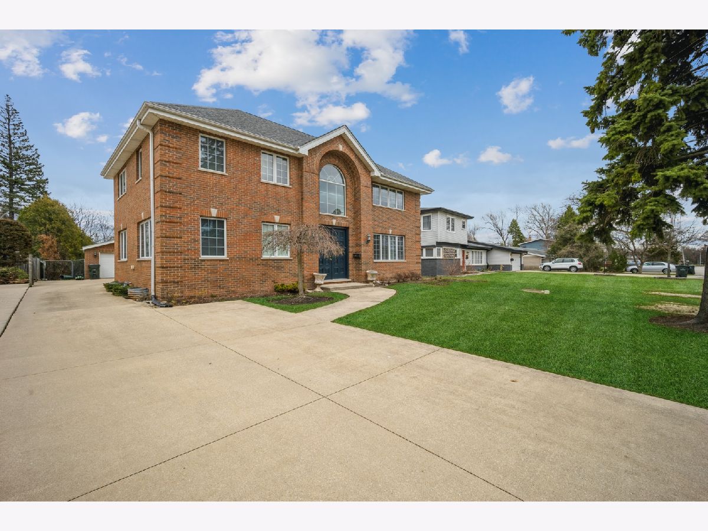
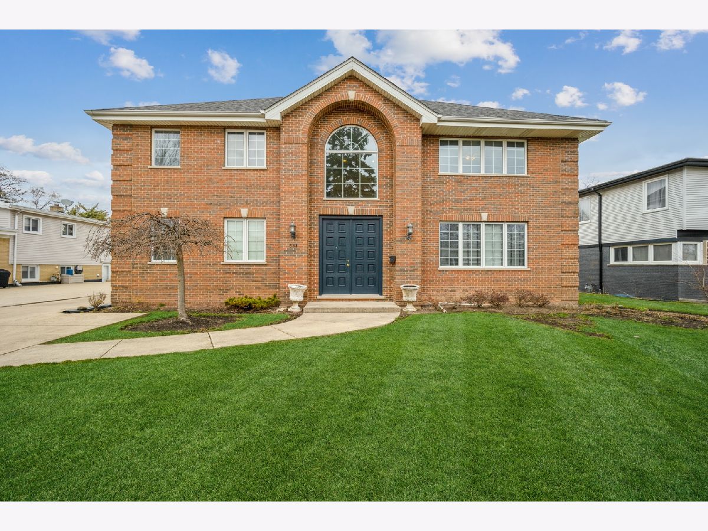
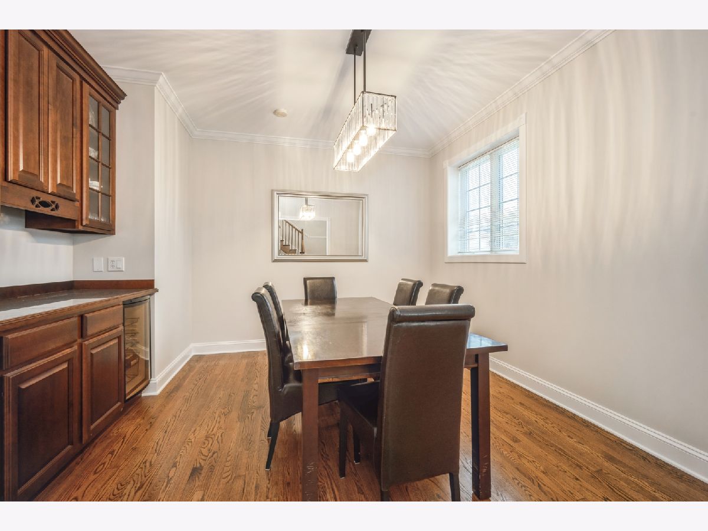
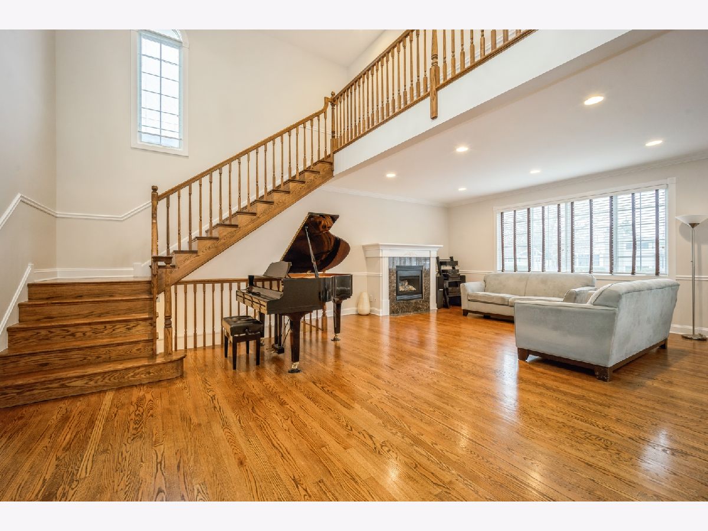
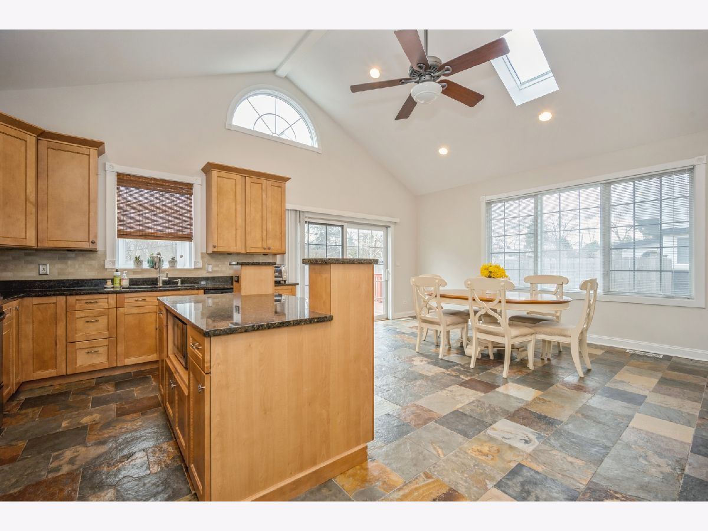
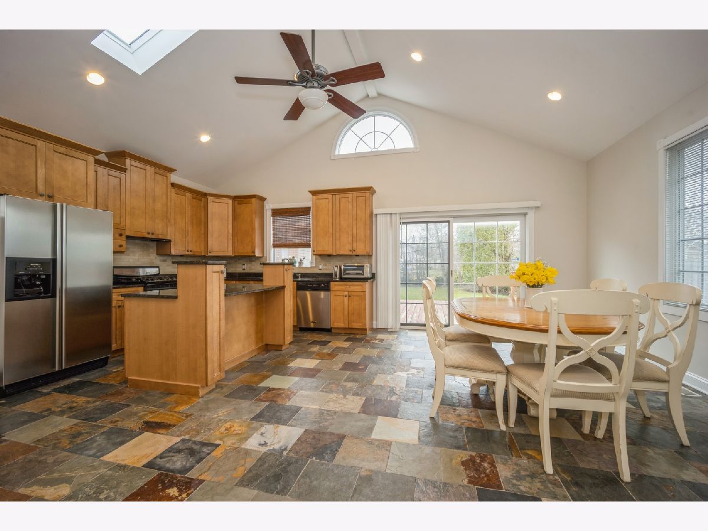
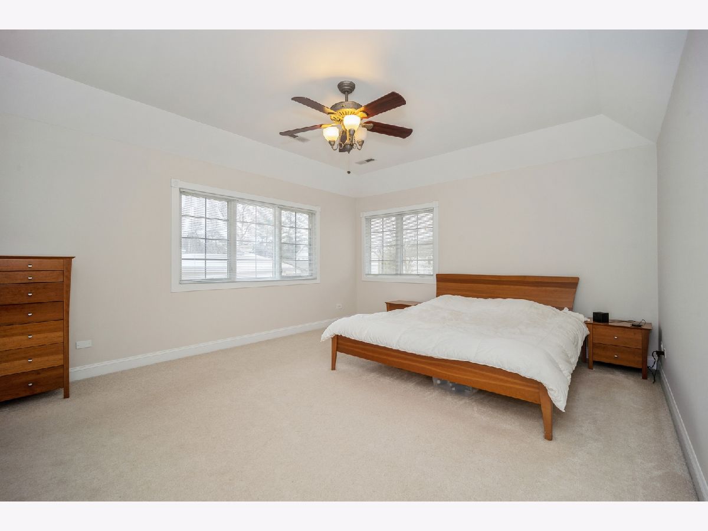
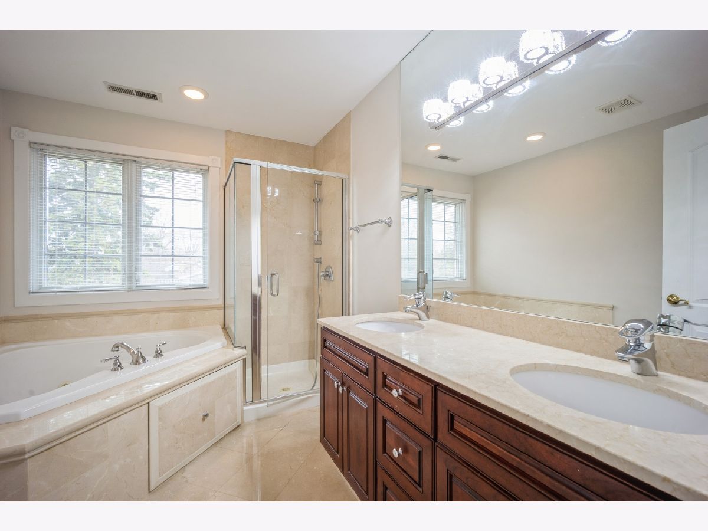
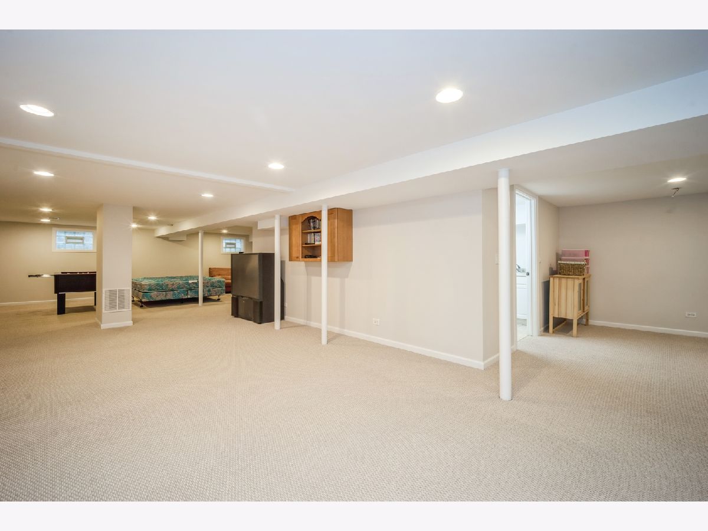
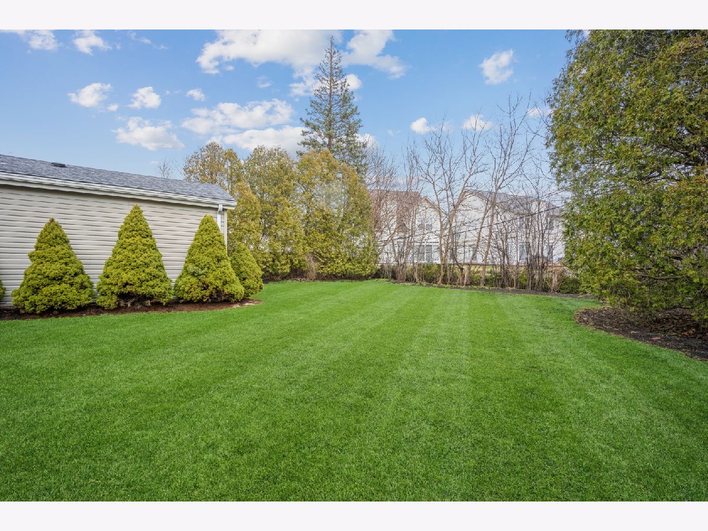
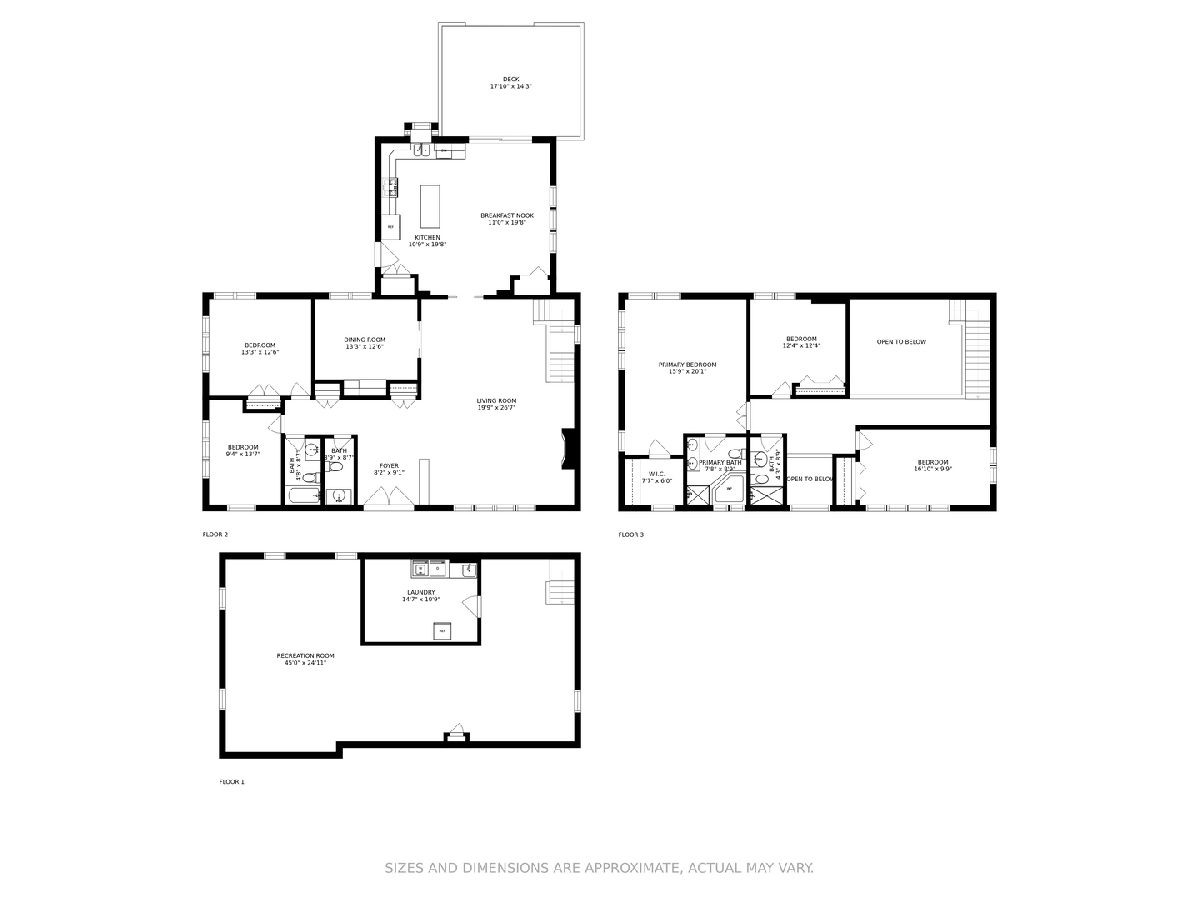
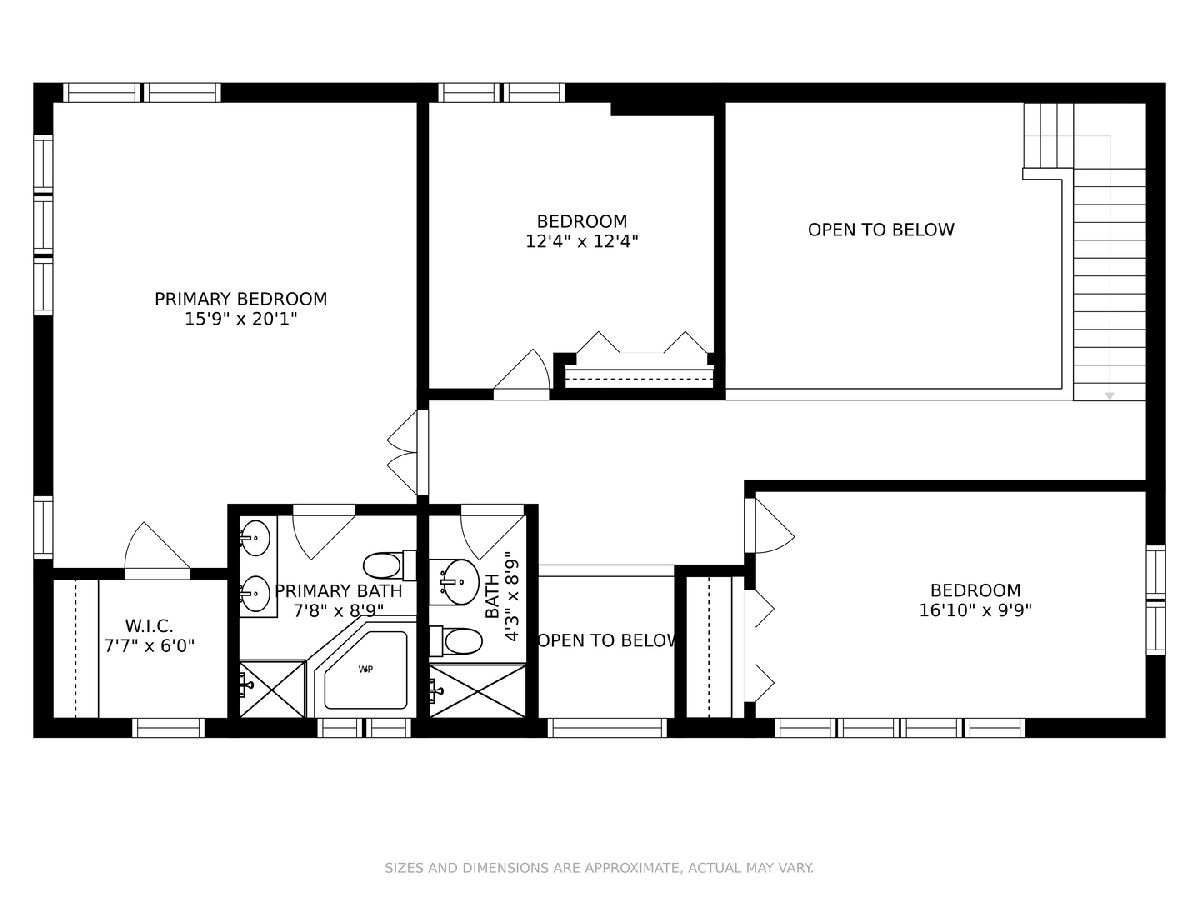
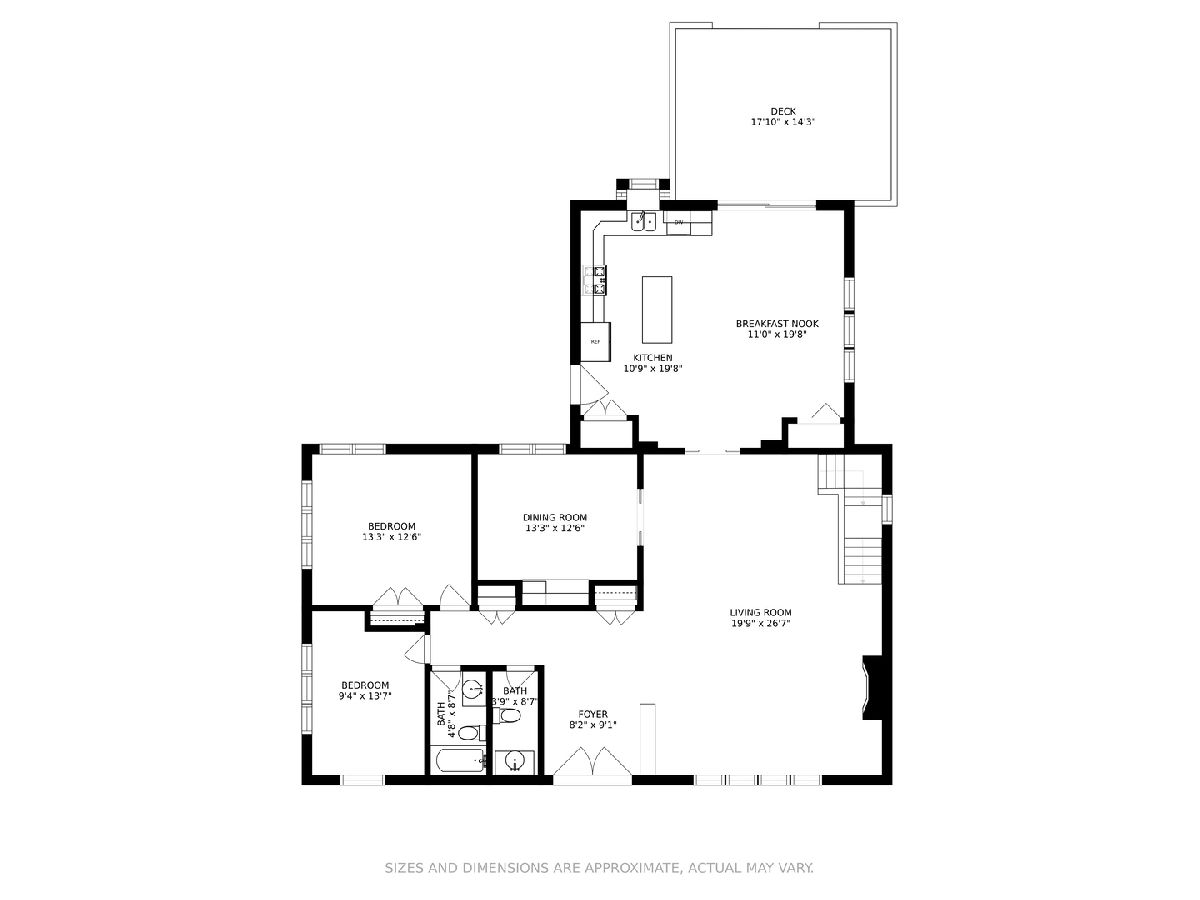
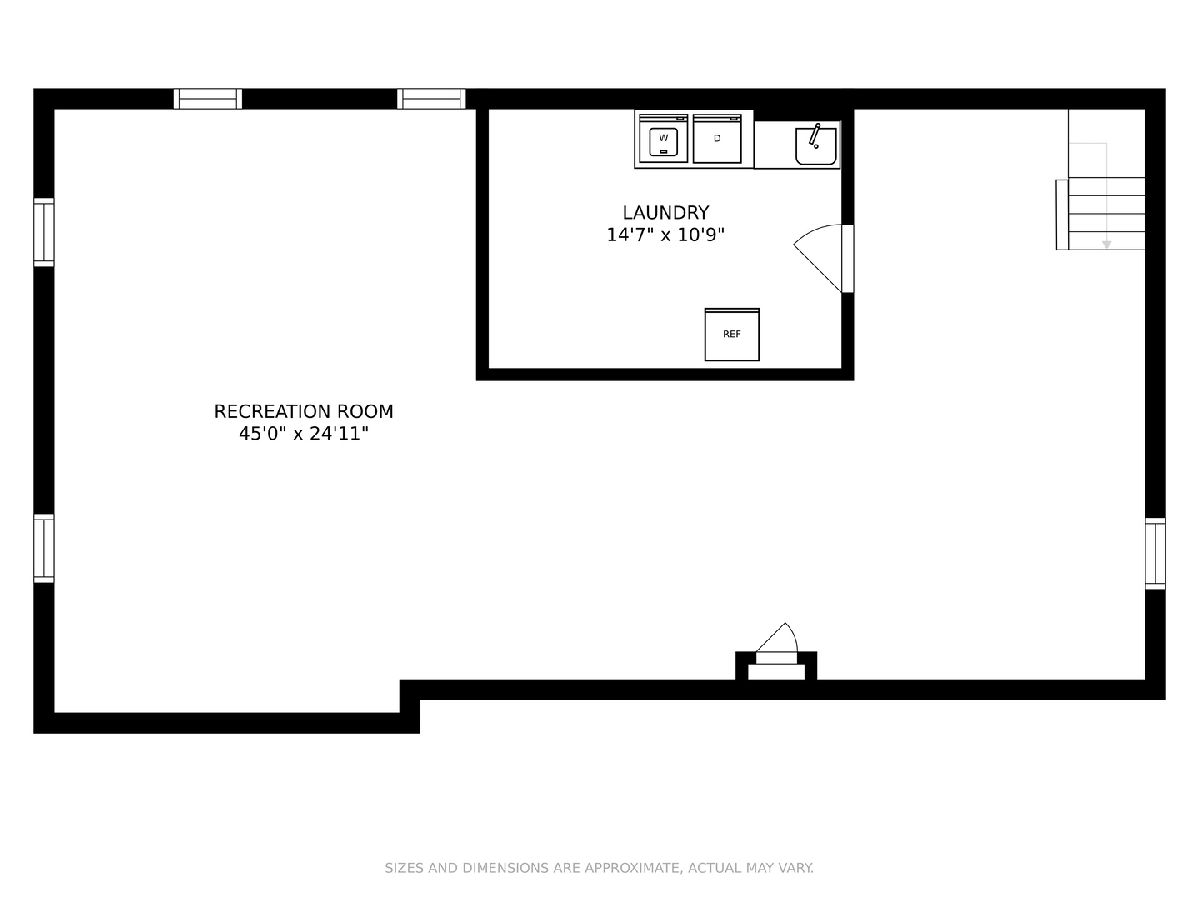
Room Specifics
Total Bedrooms: 4
Bedrooms Above Ground: 4
Bedrooms Below Ground: 0
Dimensions: —
Floor Type: Carpet
Dimensions: —
Floor Type: Carpet
Dimensions: —
Floor Type: Hardwood
Full Bathrooms: 4
Bathroom Amenities: Whirlpool,Separate Shower,Double Sink
Bathroom in Basement: 0
Rooms: Den,Recreation Room,Foyer
Basement Description: Finished
Other Specifics
| 2 | |
| Concrete Perimeter | |
| Concrete | |
| — | |
| — | |
| 70X160 | |
| — | |
| Full | |
| Vaulted/Cathedral Ceilings, Skylight(s), First Floor Bedroom, In-Law Arrangement | |
| — | |
| Not in DB | |
| — | |
| — | |
| — | |
| — |
Tax History
| Year | Property Taxes |
|---|---|
| 2021 | $11,939 |
Contact Agent
Nearby Similar Homes
Nearby Sold Comparables
Contact Agent
Listing Provided By
Berkshire Hathaway HomeServices Chicago





