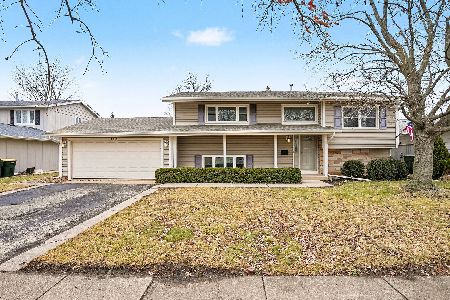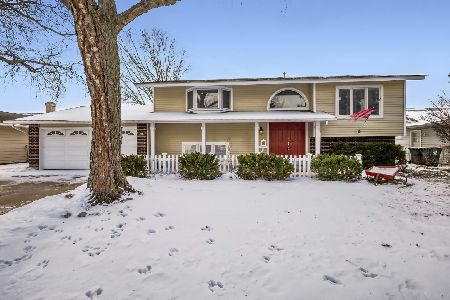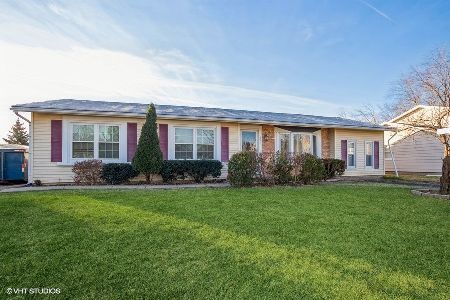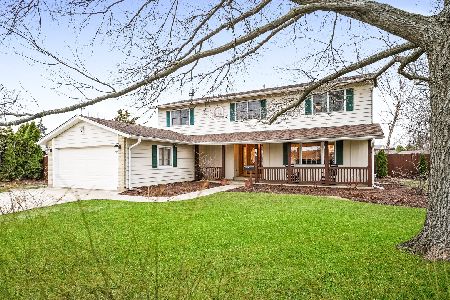533 Lowestoft Lane, Elk Grove Village, Illinois 60007
$295,000
|
Sold
|
|
| Status: | Closed |
| Sqft: | 2,225 |
| Cost/Sqft: | $135 |
| Beds: | 4 |
| Baths: | 3 |
| Year Built: | 1969 |
| Property Taxes: | $7,035 |
| Days On Market: | 3525 |
| Lot Size: | 0,20 |
Description
LARGE 4BD 2.5BA SITTING IN THE PERFECT ELK GROVE VILLAGE LOCATION! This ideal 2-Story floor plan now available! This home has updated the bones and is ready to move in. Enter a charming foyer with large front hall closet. Separate living room & dining room provide vast main level floor plan. Bright and airy kitchen includes stainless steal appliances and white cabinets. Additional eating area off the kitchen has beautiful bow window adding light, charm, and practicality. Your 2nd level offers space, storage, and a huge master suite! Hardwood, parquet flooring throughout. Backyard is spacious and beautifully landscaped...gorgeous cherry tree stays! Upgrades include: enlarged patio, stoop & sidewalk ('00), Furnace, Humidifier, & AC ('04), high-quality e-gas windows throughout ('06), complete tear off roof, soffits, fascia, & downspouts ('08), new garden shed ('11), updated insulation & venting ('13), new water heater ('14), & upgraded electrical ('16). Make an offer today!
Property Specifics
| Single Family | |
| — | |
| Colonial | |
| 1969 | |
| None | |
| — | |
| No | |
| 0.2 |
| Cook | |
| — | |
| 0 / Not Applicable | |
| None | |
| Lake Michigan,Public | |
| Public Sewer | |
| 09253034 | |
| 08323230110000 |
Nearby Schools
| NAME: | DISTRICT: | DISTANCE: | |
|---|---|---|---|
|
Grade School
Adm Richard E Byrd Elementary Sc |
59 | — | |
|
Middle School
Grove Junior High School |
59 | Not in DB | |
|
High School
Elk Grove High School |
214 | Not in DB | |
Property History
| DATE: | EVENT: | PRICE: | SOURCE: |
|---|---|---|---|
| 19 Aug, 2016 | Sold | $295,000 | MRED MLS |
| 11 Jul, 2016 | Under contract | $299,900 | MRED MLS |
| — | Last price change | $309,900 | MRED MLS |
| 9 Jun, 2016 | Listed for sale | $309,900 | MRED MLS |
Room Specifics
Total Bedrooms: 4
Bedrooms Above Ground: 4
Bedrooms Below Ground: 0
Dimensions: —
Floor Type: Parquet
Dimensions: —
Floor Type: Parquet
Dimensions: —
Floor Type: Parquet
Full Bathrooms: 3
Bathroom Amenities: —
Bathroom in Basement: —
Rooms: Eating Area,Foyer
Basement Description: Crawl
Other Specifics
| 2 | |
| — | |
| — | |
| Patio | |
| — | |
| 110X80 | |
| — | |
| Full | |
| Hardwood Floors | |
| Range, Dishwasher, Refrigerator, Disposal, Stainless Steel Appliance(s) | |
| Not in DB | |
| — | |
| — | |
| — | |
| — |
Tax History
| Year | Property Taxes |
|---|---|
| 2016 | $7,035 |
Contact Agent
Nearby Similar Homes
Nearby Sold Comparables
Contact Agent
Listing Provided By
Berkshire Hathaway HomeServices American Heritage







