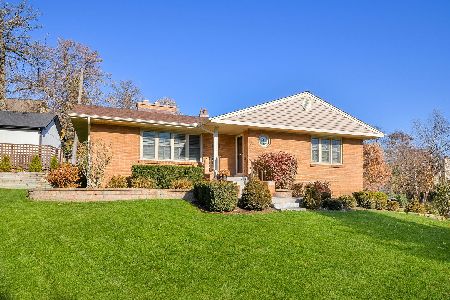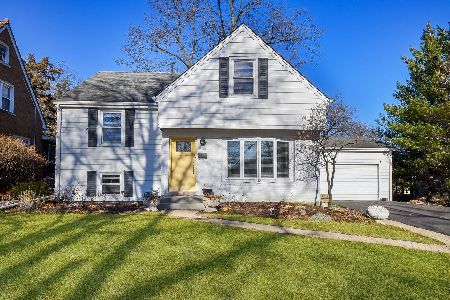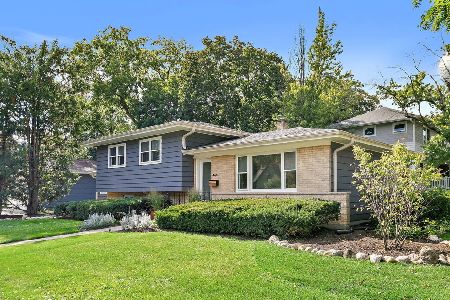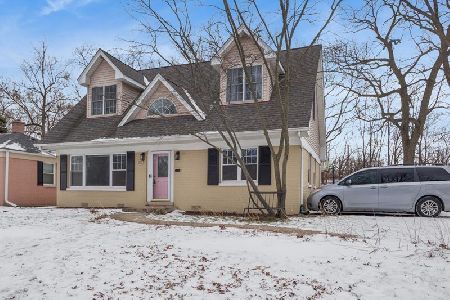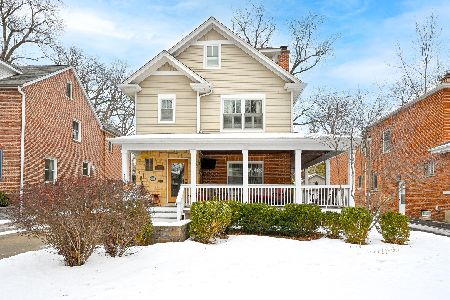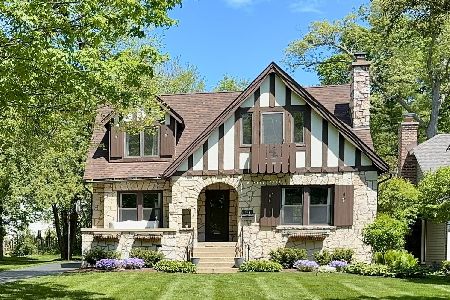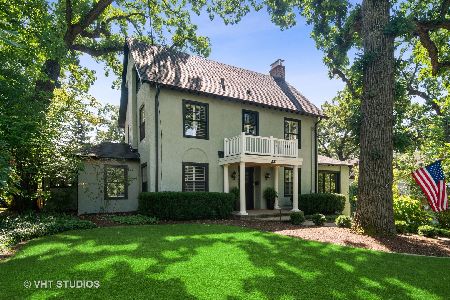533 Park Boulevard, Glen Ellyn, Illinois 60137
$715,000
|
Sold
|
|
| Status: | Closed |
| Sqft: | 2,900 |
| Cost/Sqft: | $255 |
| Beds: | 4 |
| Baths: | 4 |
| Year Built: | 1926 |
| Property Taxes: | $15,173 |
| Days On Market: | 4383 |
| Lot Size: | 0,31 |
Description
A True Taste of Glen Ellyn in the Heart of The Village just minutes from the train, downtown GE, library, & Lake Ellyn. Vintage charm w/updates & amenities incl granite & stainless kitchen, updated baths, hardwood floors, big family room adjoining kitchen, sun room/office with fireplace. 5 bedrooms, 3.5 baths, finished 3rd floor, 2 fireplaces, paver patio & walkways, fenced yard, new concrete drive. Welcome Home!
Property Specifics
| Single Family | |
| — | |
| Colonial | |
| 1926 | |
| Full | |
| — | |
| No | |
| 0.31 |
| Du Page | |
| — | |
| 0 / Not Applicable | |
| None | |
| Lake Michigan | |
| Public Sewer | |
| 08547619 | |
| 0511309014 |
Nearby Schools
| NAME: | DISTRICT: | DISTANCE: | |
|---|---|---|---|
|
Grade School
Forest Glen Elementary School |
41 | — | |
|
Middle School
Hadley Junior High School |
41 | Not in DB | |
|
High School
Glenbard West High School |
87 | Not in DB | |
Property History
| DATE: | EVENT: | PRICE: | SOURCE: |
|---|---|---|---|
| 1 May, 2014 | Sold | $715,000 | MRED MLS |
| 10 Mar, 2014 | Under contract | $739,000 | MRED MLS |
| 1 Mar, 2014 | Listed for sale | $739,000 | MRED MLS |
| 30 Aug, 2018 | Sold | $645,000 | MRED MLS |
| 10 Jul, 2018 | Under contract | $660,000 | MRED MLS |
| — | Last price change | $695,000 | MRED MLS |
| 3 May, 2018 | Listed for sale | $710,000 | MRED MLS |
| 16 Dec, 2020 | Sold | $765,000 | MRED MLS |
| 2 Nov, 2020 | Under contract | $775,000 | MRED MLS |
| 30 Oct, 2020 | Listed for sale | $775,000 | MRED MLS |
Room Specifics
Total Bedrooms: 5
Bedrooms Above Ground: 4
Bedrooms Below Ground: 1
Dimensions: —
Floor Type: Hardwood
Dimensions: —
Floor Type: Hardwood
Dimensions: —
Floor Type: Carpet
Dimensions: —
Floor Type: —
Full Bathrooms: 4
Bathroom Amenities: —
Bathroom in Basement: 1
Rooms: Bedroom 5,Breakfast Room,Foyer,Office
Basement Description: Partially Finished
Other Specifics
| 3 | |
| — | |
| Concrete | |
| Brick Paver Patio | |
| Fenced Yard,Landscaped,Wooded | |
| 85X150 | |
| — | |
| Half | |
| Hardwood Floors | |
| Range, Microwave, Dishwasher, Refrigerator, Washer, Dryer, Disposal, Stainless Steel Appliance(s) | |
| Not in DB | |
| Sidewalks, Street Lights, Street Paved | |
| — | |
| — | |
| Wood Burning |
Tax History
| Year | Property Taxes |
|---|---|
| 2014 | $15,173 |
| 2018 | $17,906 |
| 2020 | $17,913 |
Contact Agent
Nearby Similar Homes
Nearby Sold Comparables
Contact Agent
Listing Provided By
Keller Williams Premiere Properties

