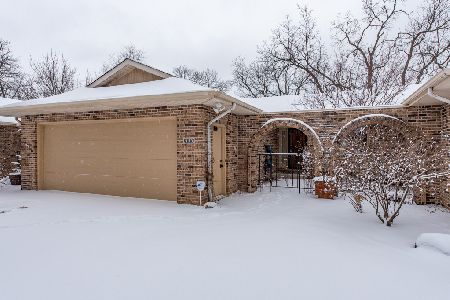533 Ravine Drive, Winthrop Harbor, Illinois 60096
$250,000
|
Sold
|
|
| Status: | Closed |
| Sqft: | 0 |
| Cost/Sqft: | — |
| Beds: | 3 |
| Baths: | 3 |
| Year Built: | 1988 |
| Property Taxes: | $7,401 |
| Days On Market: | 5583 |
| Lot Size: | 0,00 |
Description
LIGHT, BRIGHT & UPDATED HILLSIDE RANCH IN THE PINES. DESIRABLE END UNIT. WALLS OF WINDOWS & NWR SLIDING DOORS ALLOW BREATHTAKING VIEWS OF WOODED AREA/BIRD SANCTUARY. MAIN LVL LIVING FEATS OPEN FLR PL W/VLTD CEILINGS, HW FLRS, SKYLIGHT, ALL APPLS, LARGE MSTR SUITE & DECKS. LL FAM RM HAS AN AWESOME VIEW & NWR FRENCH DOORS TO PATIO. PRIDE OF OWNERSHIP!!! STEPS TO METRA & NORTH POINT MARINA...SWIM, FISH & BOAT.
Property Specifics
| Condos/Townhomes | |
| — | |
| — | |
| 1988 | |
| Full,Walkout | |
| — | |
| No | |
| — |
| Lake | |
| The Pines | |
| 200 / Monthly | |
| Insurance,Exterior Maintenance,Lawn Care,Scavenger,Snow Removal | |
| Public | |
| Public Sewer | |
| 07671186 | |
| 04101220140000 |
Property History
| DATE: | EVENT: | PRICE: | SOURCE: |
|---|---|---|---|
| 23 Feb, 2011 | Sold | $250,000 | MRED MLS |
| 9 Jan, 2011 | Under contract | $265,000 | MRED MLS |
| 4 Nov, 2010 | Listed for sale | $265,000 | MRED MLS |
Room Specifics
Total Bedrooms: 3
Bedrooms Above Ground: 3
Bedrooms Below Ground: 0
Dimensions: —
Floor Type: Carpet
Dimensions: —
Floor Type: Carpet
Full Bathrooms: 3
Bathroom Amenities: —
Bathroom in Basement: 1
Rooms: Utility Room-1st Floor
Basement Description: Finished
Other Specifics
| 2 | |
| Concrete Perimeter | |
| Asphalt | |
| Deck, Patio, Storms/Screens, End Unit | |
| Common Grounds,Forest Preserve Adjacent,Landscaped,Wooded | |
| COMMON | |
| — | |
| Full | |
| Vaulted/Cathedral Ceilings, Skylight(s), Hardwood Floors, Laundry Hook-Up in Unit | |
| Double Oven, Microwave, Dishwasher, Refrigerator, Disposal | |
| Not in DB | |
| — | |
| — | |
| None | |
| — |
Tax History
| Year | Property Taxes |
|---|---|
| 2011 | $7,401 |
Contact Agent
Nearby Similar Homes
Contact Agent
Listing Provided By
Baird & Warner





