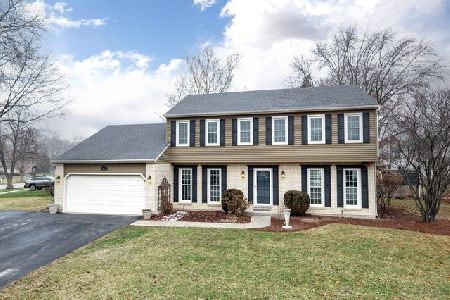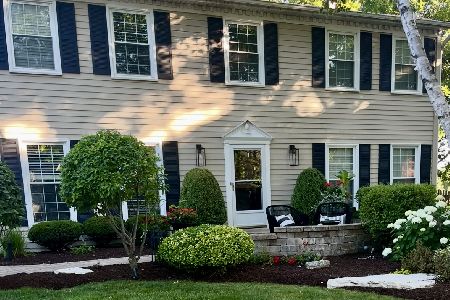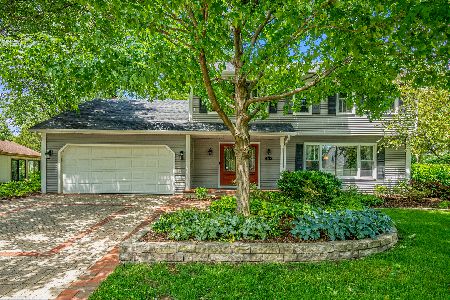533 Sheffield Road, Naperville, Illinois 60565
$490,000
|
Sold
|
|
| Status: | Closed |
| Sqft: | 2,236 |
| Cost/Sqft: | $212 |
| Beds: | 4 |
| Baths: | 3 |
| Year Built: | 1975 |
| Property Taxes: | $8,437 |
| Days On Market: | 1590 |
| Lot Size: | 0,27 |
Description
Welcome home! This absolutely fabulous home - ideally situated in the highly desirable pool community at Naper Carriage and within walking distance to the elementary school - is ready to help new owners make memories for many years to come! Upon entering through a newer front door (2014), enjoy a large entry that opens to a bright living room, creating the perfect space to greet guests. Through the living room, a formal dining room opens to a spacious kitchen boasting shimmering granite counters; brand new wood laminate flooring (2020); tons of cabinet space; an eating area; a breakfast bar with additional seating; and a large pantry for every home chef. The main floor comes complete with a family room offering brand new carpeted flooring (2020); a painted gas fireplace; and doors opening to a stunning deck outside for easy entertaining! Up newly painted stairs, the second floor offers four spacious bedrooms - including a master suite with a private bath that serves as the perfect place to begin and end each day. This home comes complete with a finished, partial basement offering tile flooring and cemented crawl space for additional storage; brand new interior paint and carpeting throughout (2021); brand new water heater (2021); refreshed all bathrooms with new granite vanities and fixtures; a backyard with firepit space; updated roofing, gutters, and siding (2016); and updated furnace and AC (2015). Ideally situated on a premium corner lot in a highly desirable subdivision only minutes to Springbrook Golf Course and 4 miles to Downtown. Don't miss your chance to own the perfect Naperville home! See video walkthrough for more information.
Property Specifics
| Single Family | |
| — | |
| Traditional | |
| 1975 | |
| Partial | |
| — | |
| No | |
| 0.27 |
| Du Page | |
| Naper Carriage Hill | |
| — / Not Applicable | |
| None | |
| Lake Michigan | |
| Public Sewer | |
| 11220105 | |
| 0832303022 |
Nearby Schools
| NAME: | DISTRICT: | DISTANCE: | |
|---|---|---|---|
|
Grade School
Scott Elementary School |
203 | — | |
|
Middle School
Madison Junior High School |
203 | Not in DB | |
|
High School
Naperville Central High School |
203 | Not in DB | |
Property History
| DATE: | EVENT: | PRICE: | SOURCE: |
|---|---|---|---|
| 23 Oct, 2014 | Sold | $375,000 | MRED MLS |
| 12 Sep, 2014 | Under contract | $389,000 | MRED MLS |
| 22 Aug, 2014 | Listed for sale | $389,000 | MRED MLS |
| 3 Dec, 2021 | Sold | $490,000 | MRED MLS |
| 28 Sep, 2021 | Under contract | $475,000 | MRED MLS |
| 23 Sep, 2021 | Listed for sale | $475,000 | MRED MLS |
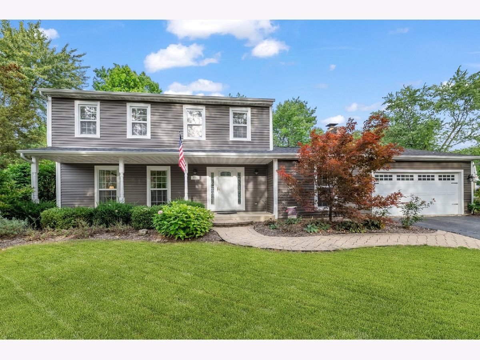
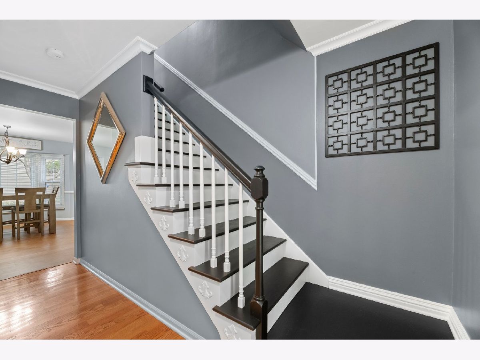
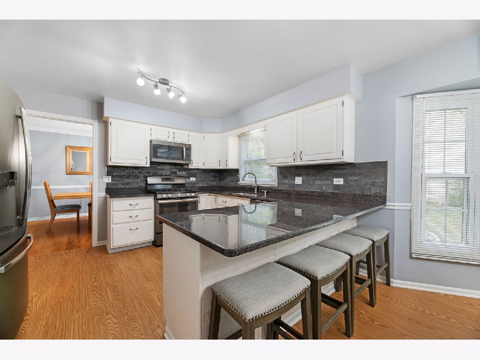
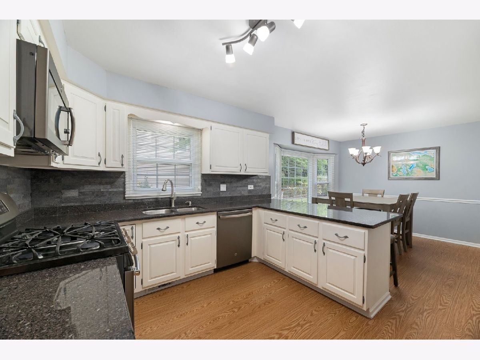
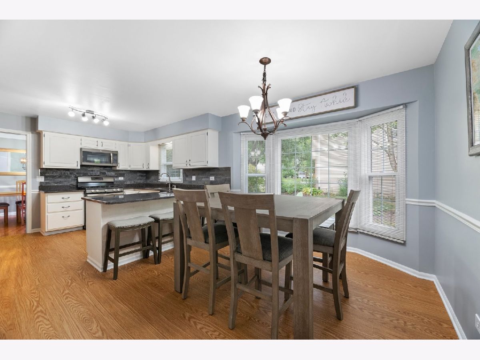
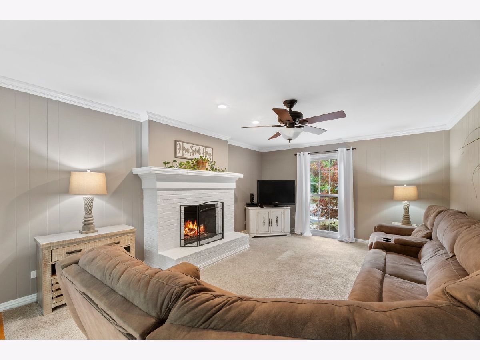
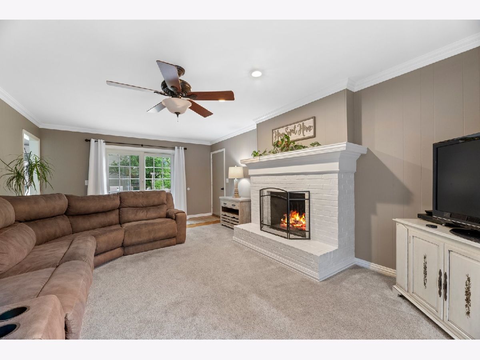
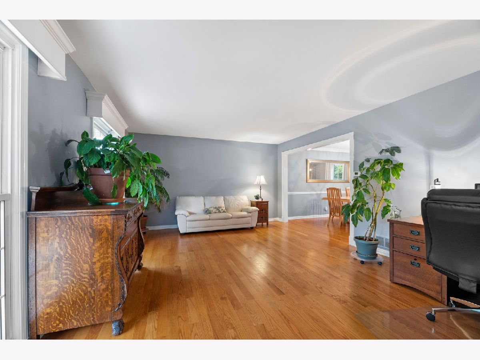
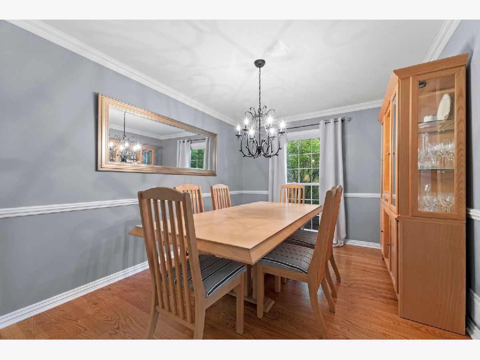
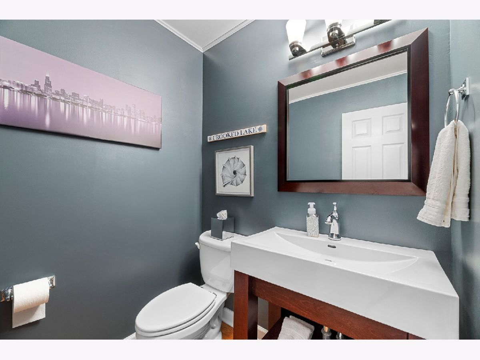
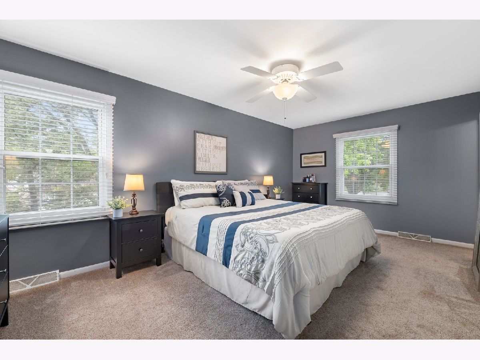
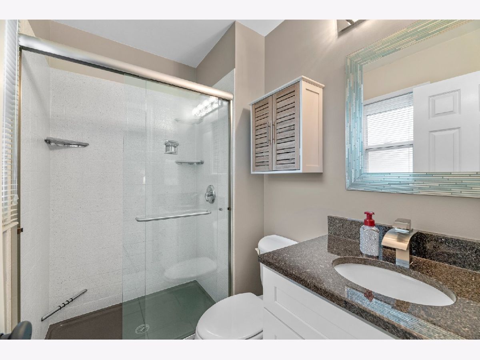
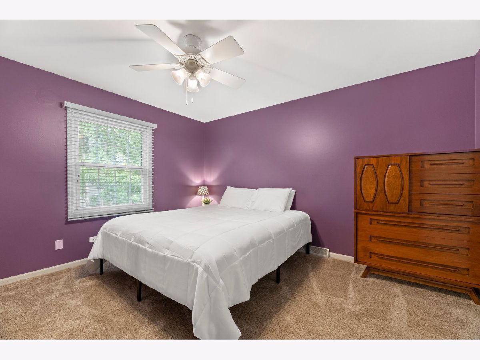
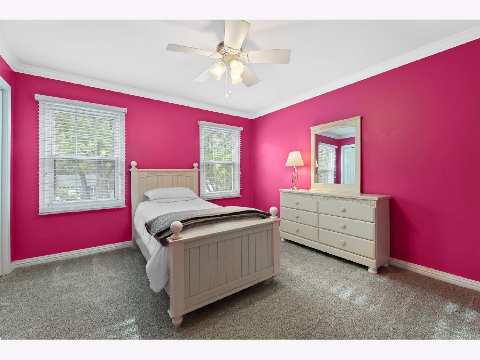
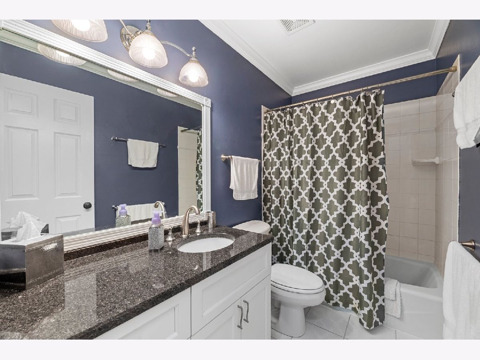
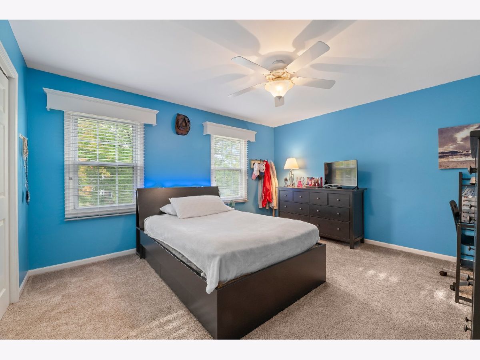
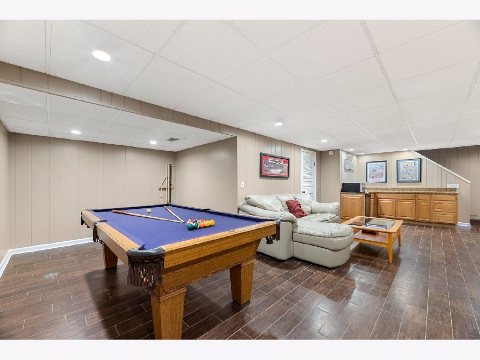
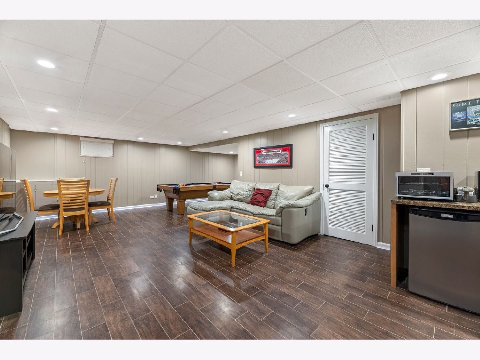
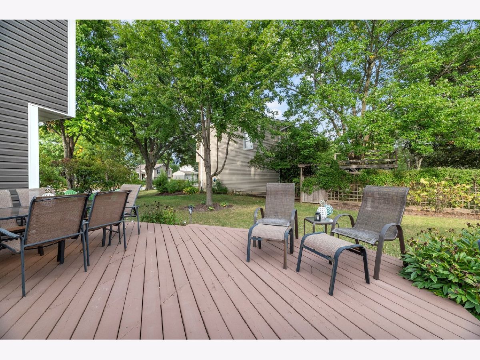
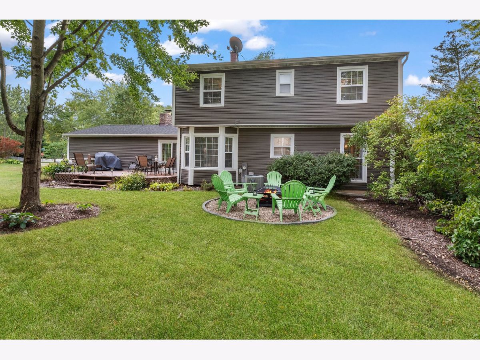
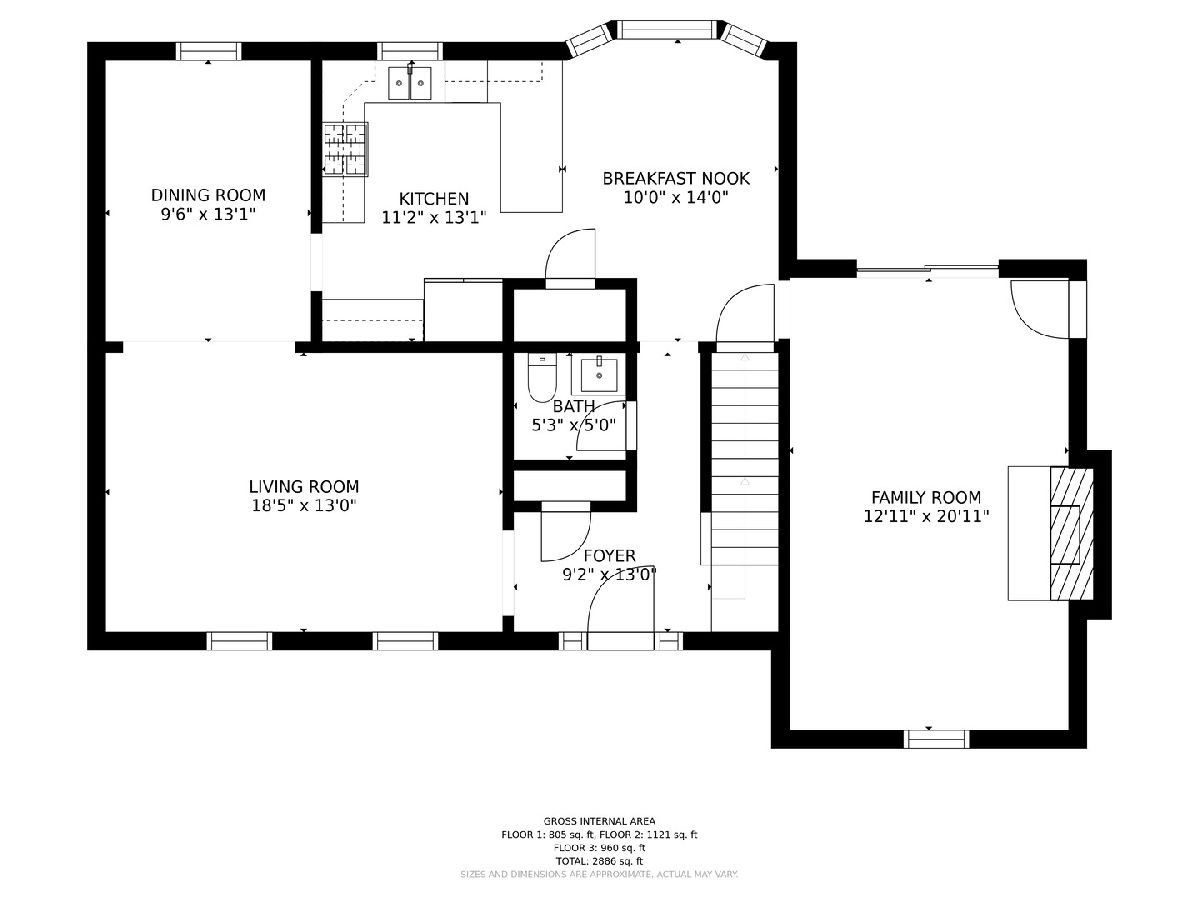
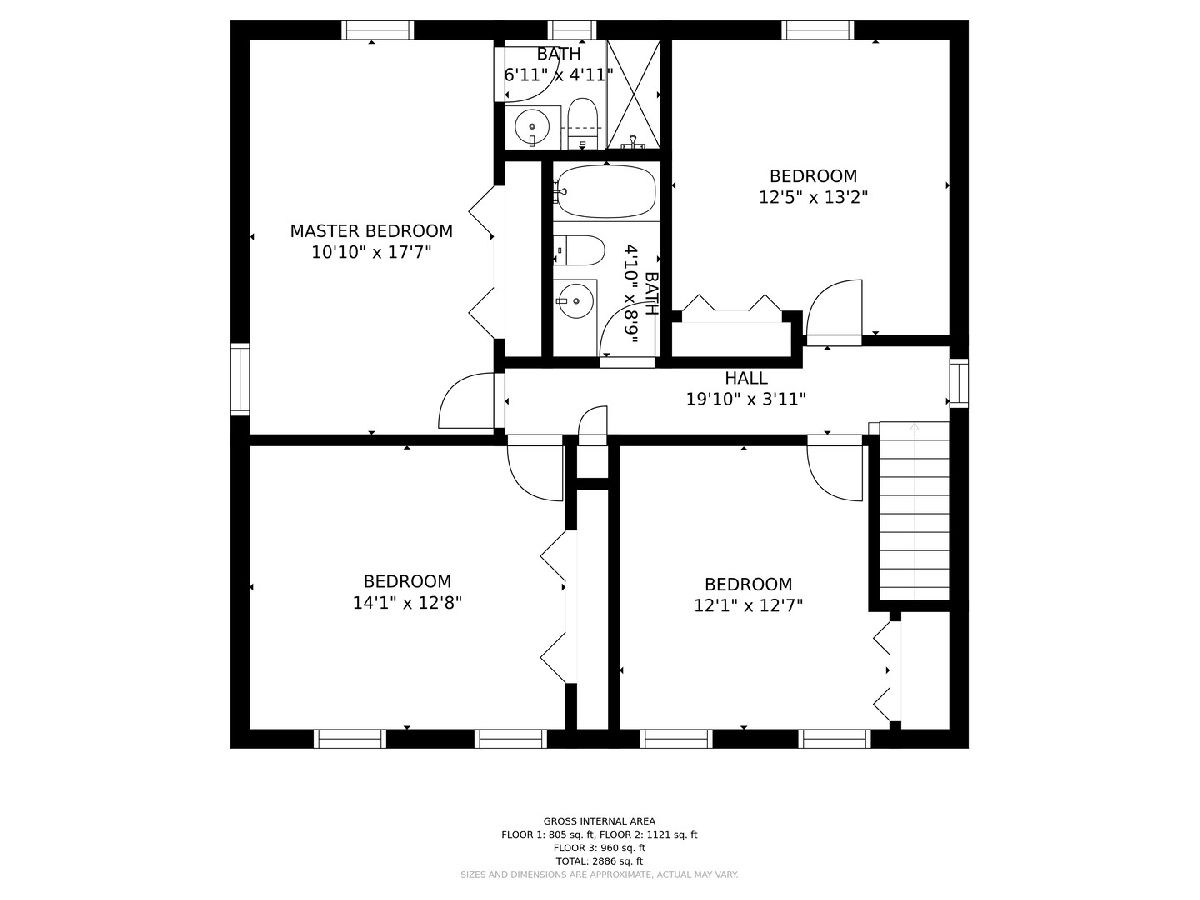
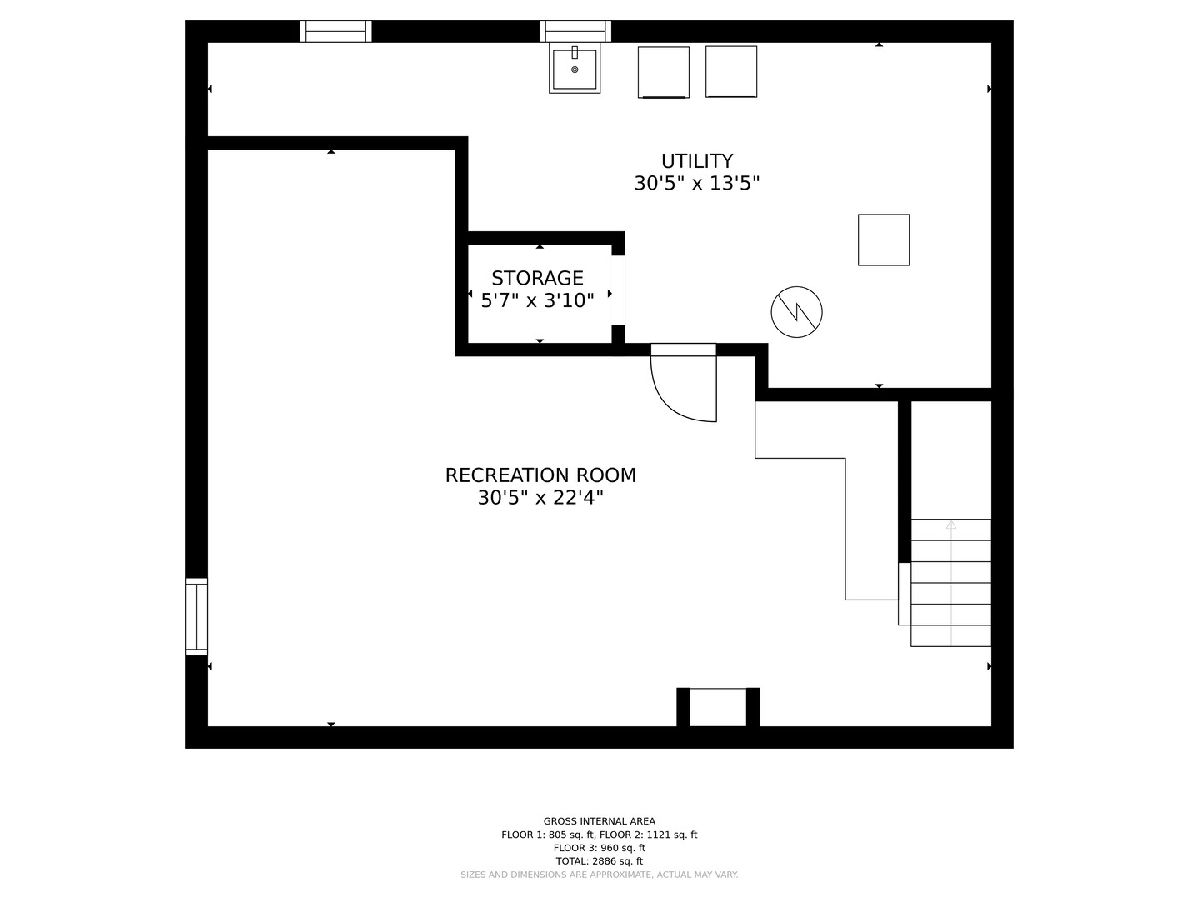
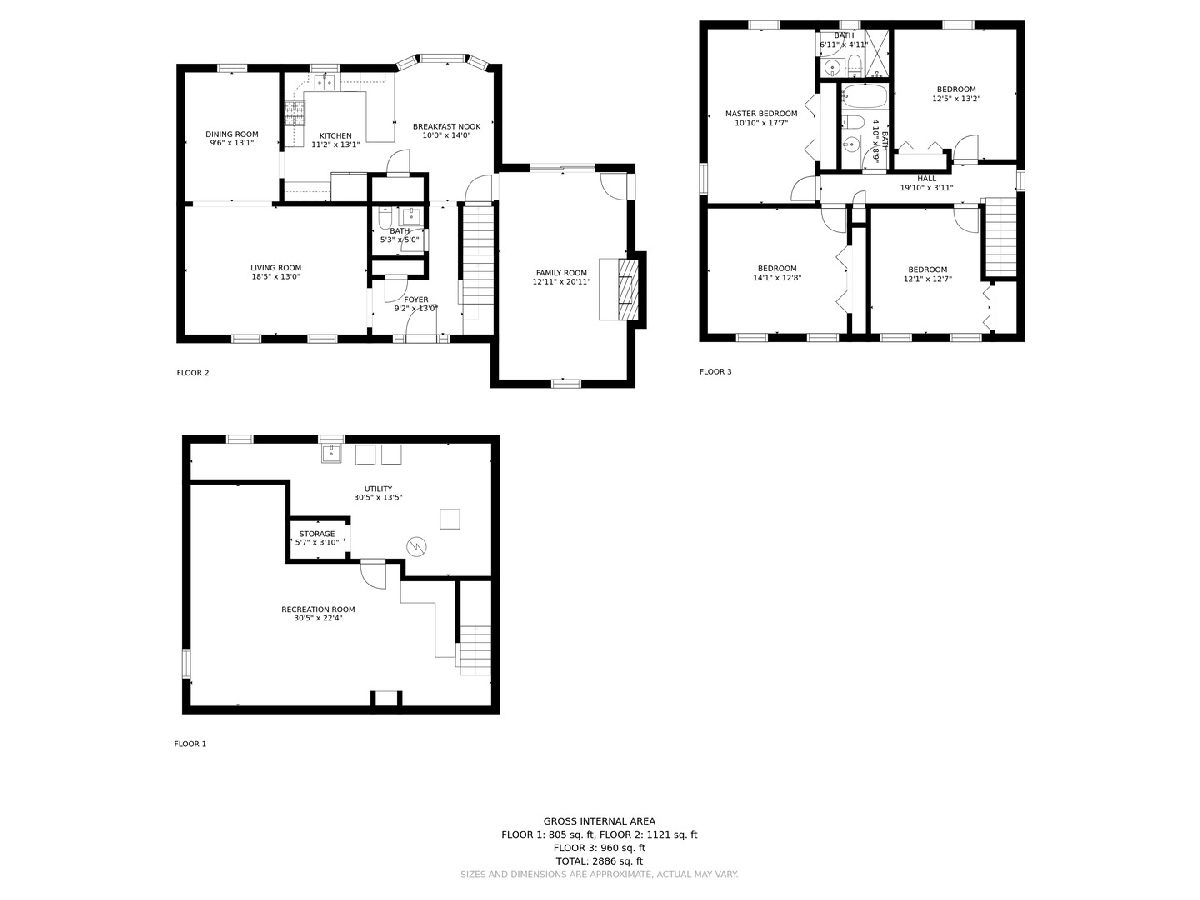
Room Specifics
Total Bedrooms: 4
Bedrooms Above Ground: 4
Bedrooms Below Ground: 0
Dimensions: —
Floor Type: Carpet
Dimensions: —
Floor Type: Carpet
Dimensions: —
Floor Type: Carpet
Full Bathrooms: 3
Bathroom Amenities: —
Bathroom in Basement: 0
Rooms: Recreation Room
Basement Description: Finished
Other Specifics
| 2 | |
| Concrete Perimeter | |
| Asphalt | |
| Deck, Porch, Storms/Screens | |
| Corner Lot | |
| 120X90X127X103 | |
| — | |
| Full | |
| Hardwood Floors, Wood Laminate Floors | |
| Range, Microwave, Dishwasher, High End Refrigerator, Washer, Dryer, Disposal, Stainless Steel Appliance(s) | |
| Not in DB | |
| Park, Pool, Curbs, Sidewalks, Street Lights, Street Paved | |
| — | |
| — | |
| Attached Fireplace Doors/Screen, Gas Log, Gas Starter |
Tax History
| Year | Property Taxes |
|---|---|
| 2014 | $7,280 |
| 2021 | $8,437 |
Contact Agent
Nearby Similar Homes
Nearby Sold Comparables
Contact Agent
Listing Provided By
@properties



