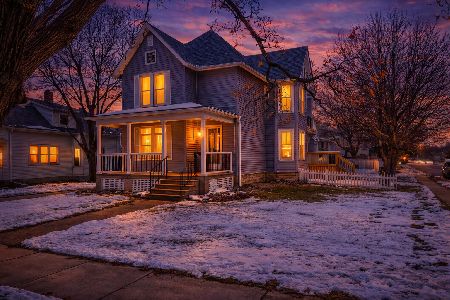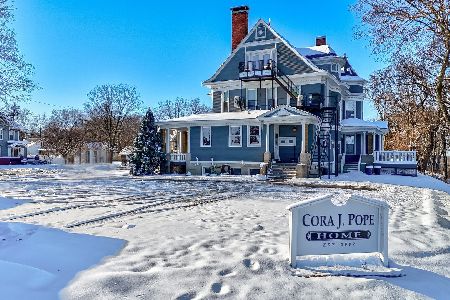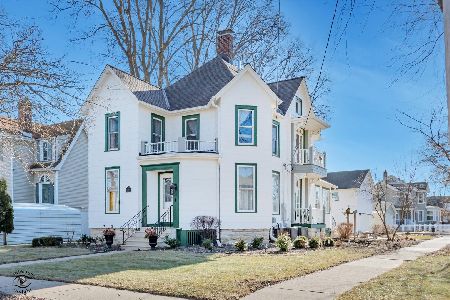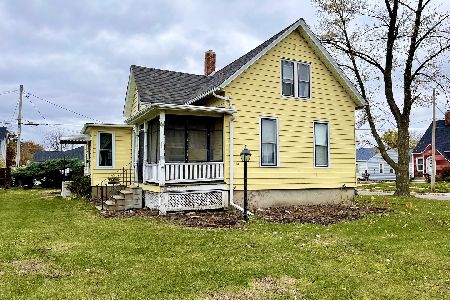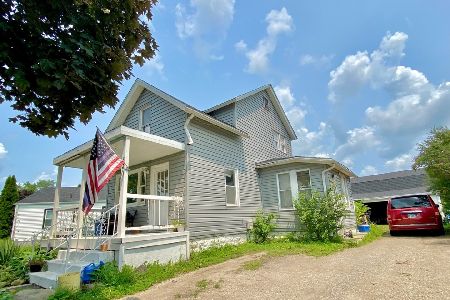533 State Street, Ottawa, Illinois 61350
$127,251
|
Sold
|
|
| Status: | Closed |
| Sqft: | 912 |
| Cost/Sqft: | $134 |
| Beds: | 3 |
| Baths: | 2 |
| Year Built: | 1985 |
| Property Taxes: | $2,921 |
| Days On Market: | 3006 |
| Lot Size: | 0,00 |
Description
Meticulously kept and completely renovated 3 bedroom 2 bath 1 story Ranch style home. Living room has laminate flooring and crown molding, dining room off Kitchen. Completely redone Kitchen with new Oak cabinetry and counter tops (Includes appliances). 3 bedrooms up with new flooring, freshly painted interior. Full basement partially finished with 13x22 Rec room and 2nd bath along with laundry area. New multi-level deck complete with lighting. New 22x24 detached 2+car garage along with new patio, driveway and additional storage shed.
Property Specifics
| Single Family | |
| — | |
| Ranch | |
| 1985 | |
| Full | |
| — | |
| No | |
| — |
| La Salle | |
| — | |
| 0 / Not Applicable | |
| None | |
| Public | |
| Public Sewer | |
| 09785817 | |
| 2214221007 |
Nearby Schools
| NAME: | DISTRICT: | DISTANCE: | |
|---|---|---|---|
|
Grade School
Lincoln Elementary: K-4th Grade |
141 | — | |
|
Middle School
Shepherd Middle School |
141 | Not in DB | |
|
High School
Ottawa Township High School |
140 | Not in DB | |
|
Alternate Elementary School
Central Elementary: 5th And 6th |
— | Not in DB | |
Property History
| DATE: | EVENT: | PRICE: | SOURCE: |
|---|---|---|---|
| 30 Aug, 2011 | Sold | $70,000 | MRED MLS |
| 28 Jul, 2011 | Under contract | $80,000 | MRED MLS |
| — | Last price change | $85,000 | MRED MLS |
| 9 Feb, 2011 | Listed for sale | $93,000 | MRED MLS |
| 29 Dec, 2017 | Sold | $127,251 | MRED MLS |
| 8 Nov, 2017 | Under contract | $122,000 | MRED MLS |
| 25 Oct, 2017 | Listed for sale | $122,000 | MRED MLS |
Room Specifics
Total Bedrooms: 3
Bedrooms Above Ground: 3
Bedrooms Below Ground: 0
Dimensions: —
Floor Type: Wood Laminate
Dimensions: —
Floor Type: Wood Laminate
Full Bathrooms: 2
Bathroom Amenities: —
Bathroom in Basement: 1
Rooms: No additional rooms
Basement Description: Partially Finished
Other Specifics
| 2 | |
| — | |
| Concrete | |
| Deck | |
| Landscaped | |
| 60X106 | |
| — | |
| None | |
| Wood Laminate Floors, First Floor Bedroom, First Floor Full Bath | |
| Range, Microwave, Refrigerator, Washer, Dryer | |
| Not in DB | |
| Sidewalks, Street Lights, Street Paved | |
| — | |
| — | |
| — |
Tax History
| Year | Property Taxes |
|---|---|
| 2011 | $2,826 |
| 2017 | $2,921 |
Contact Agent
Nearby Similar Homes
Nearby Sold Comparables
Contact Agent
Listing Provided By
Coldwell Banker The Real Estate Group


