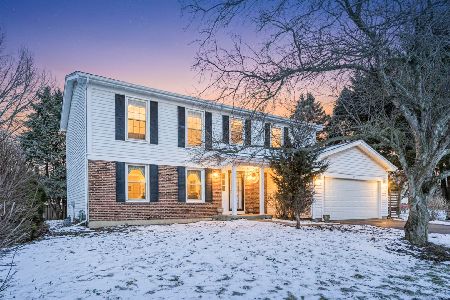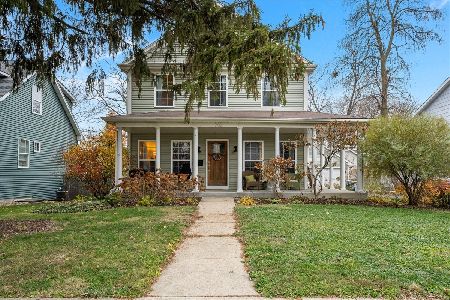533 Stewart Street, Batavia, Illinois 60510
$320,000
|
Sold
|
|
| Status: | Closed |
| Sqft: | 2,288 |
| Cost/Sqft: | $144 |
| Beds: | 4 |
| Baths: | 3 |
| Year Built: | 1986 |
| Property Taxes: | $7,545 |
| Days On Market: | 3549 |
| Lot Size: | 0,31 |
Description
Pride of ownership shows in this meticulously maintained and updated 2 story home on a larger lot. Located in a desirable neighborhood on a quiet street. This one tops other homes in the neighborhood with a a full masonry fireplace in the family room, full basement, Brazilian Teak solid hardwood floors, custom bevelled glass windows, extensive landscaping and lawn irrigation system also top of the line Hunter Douglas blinds through out the house. Enjoy the brick paver patio and fully landscaped back yard which offers privacy and serenity ~ plenty of space to entertain and enjoy the beautiful koi pond. Closet organizers. Bedroom closet has been converted to an awesome study/office space which can be easily converted back to a traditional closet. Check out the work shop in the basement and HEATED garage. Also offers a fully fenced yard with a separate large storage shed.
Property Specifics
| Single Family | |
| — | |
| Colonial | |
| 1986 | |
| Full | |
| — | |
| No | |
| 0.31 |
| Kane | |
| Windmill Cove | |
| 0 / Not Applicable | |
| None | |
| Public | |
| Public Sewer | |
| 09224383 | |
| 1223328012 |
Nearby Schools
| NAME: | DISTRICT: | DISTANCE: | |
|---|---|---|---|
|
Grade School
Hoover Wood Elementary School |
101 | — | |
|
Middle School
Sam Rotolo Middle School Of Bat |
101 | Not in DB | |
|
High School
Batavia Sr High School |
101 | Not in DB | |
Property History
| DATE: | EVENT: | PRICE: | SOURCE: |
|---|---|---|---|
| 20 Jun, 2016 | Sold | $320,000 | MRED MLS |
| 19 May, 2016 | Under contract | $329,900 | MRED MLS |
| — | Last price change | $339,000 | MRED MLS |
| 9 May, 2016 | Listed for sale | $339,000 | MRED MLS |
Room Specifics
Total Bedrooms: 4
Bedrooms Above Ground: 4
Bedrooms Below Ground: 0
Dimensions: —
Floor Type: Hardwood
Dimensions: —
Floor Type: Carpet
Dimensions: —
Floor Type: Carpet
Full Bathrooms: 3
Bathroom Amenities: Whirlpool
Bathroom in Basement: 0
Rooms: No additional rooms
Basement Description: Partially Finished
Other Specifics
| 2 | |
| Concrete Perimeter | |
| Asphalt | |
| Patio, Porch, Brick Paver Patio, Storms/Screens | |
| Fenced Yard,Landscaped | |
| 74X175X105X137 | |
| Unfinished | |
| Full | |
| Hardwood Floors, First Floor Laundry | |
| Range, Microwave, Dishwasher, Refrigerator, Washer, Dryer, Disposal | |
| Not in DB | |
| Sidewalks, Street Lights, Street Paved | |
| — | |
| — | |
| Gas Log, Gas Starter |
Tax History
| Year | Property Taxes |
|---|---|
| 2016 | $7,545 |
Contact Agent
Nearby Similar Homes
Nearby Sold Comparables
Contact Agent
Listing Provided By
RE/MAX Excels









