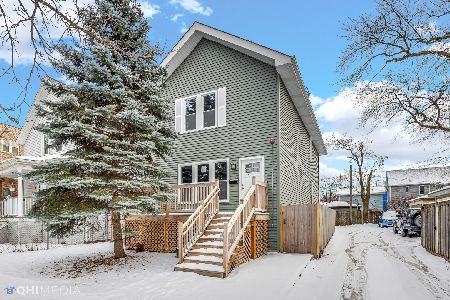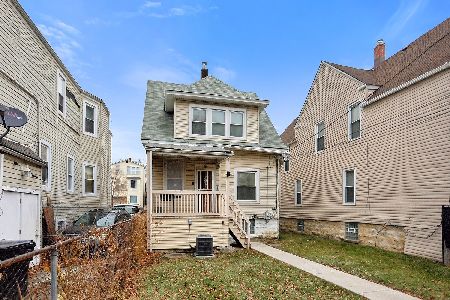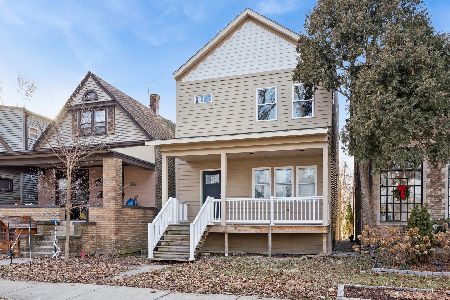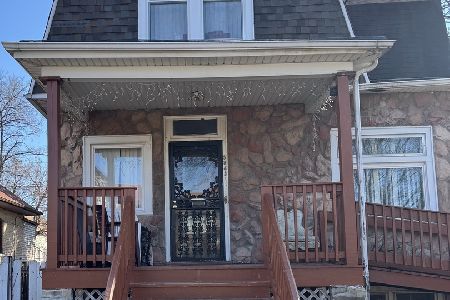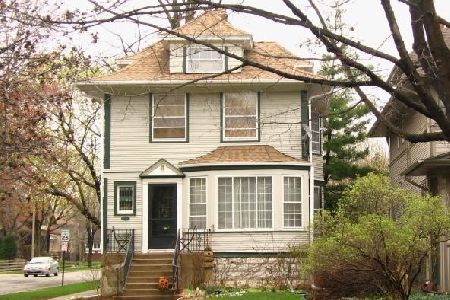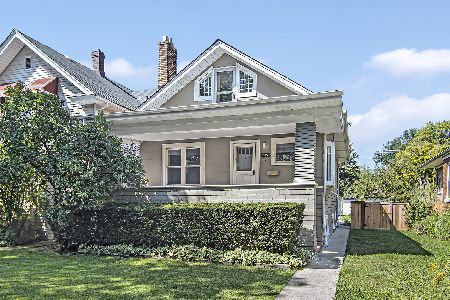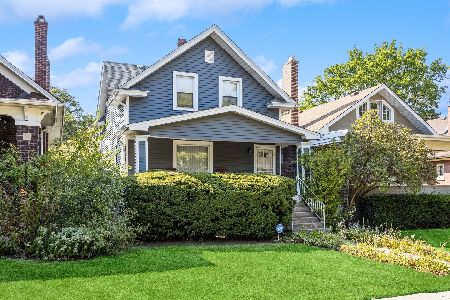533 Taylor Avenue, Oak Park, Illinois 60302
$635,000
|
Sold
|
|
| Status: | Closed |
| Sqft: | 2,400 |
| Cost/Sqft: | $256 |
| Beds: | 6 |
| Baths: | 3 |
| Year Built: | 1917 |
| Property Taxes: | $14,297 |
| Days On Market: | 1753 |
| Lot Size: | 0,15 |
Description
So MANY UPDATES in this 6 bedroom, 2 full, one half bath! All the charm and space of a gracious victorian with all the updates a new owner could want. A brand new front porch welcomes you to this wonderful home, perfect for the summer and fall sitting out and enjoying the neighbors passing by. The first floor welcomes you with a larger foyer, a bright front room and dining room featuring a built in cabinet. All of the first floor flooring was replaced in 2016 so no squeaky floors! The dining room leads to the huge open kitchen and family room featuring high end appliances, a Thermador stove, granite countertops, a copper farm sink, a truly luxurious kitchen and family room, the open floor plan everyone wants. A wall of cubbies and closets make organizing the household a breeze. The first floor also features a newly updated half bath. The second floor features four sizeable bedrooms, a full laundry room with new washer and dryer, and a large full bathroom. Head up the stairs to the third floor where you have two large bedrooms, a nook perfect for an office, a music space or any sort of flexible space you'd need, and a newly renovated full bath. The large basement has high ceilings, lots of storage, new furnace, and the home has new AC. The kitchen leads to a wonderful deck and a large back yard that features a playset that can stay or go, a two car garage, and an additional parking spot. New electrical service has been run to the garage with a dedicated box as to accommodate an electric car hookup. Walk to schools, park, the new bustling Chicago Avenue corridor (Bagels anyone?), restaurants, shops and public transportation. Bring your buyers with confidence.
Property Specifics
| Single Family | |
| — | |
| Victorian | |
| 1917 | |
| Full | |
| — | |
| No | |
| 0.15 |
| Cook | |
| — | |
| 0 / Not Applicable | |
| None | |
| Lake Michigan | |
| Public Sewer | |
| 11034745 | |
| 16053240160000 |
Nearby Schools
| NAME: | DISTRICT: | DISTANCE: | |
|---|---|---|---|
|
Grade School
Whittier Elementary School |
97 | — | |
|
Middle School
Gwendolyn Brooks Middle School |
97 | Not in DB | |
|
High School
Oak Park & River Forest High Sch |
200 | Not in DB | |
Property History
| DATE: | EVENT: | PRICE: | SOURCE: |
|---|---|---|---|
| 13 Jun, 2014 | Sold | $521,500 | MRED MLS |
| 18 Apr, 2014 | Under contract | $525,000 | MRED MLS |
| 16 Apr, 2014 | Listed for sale | $525,000 | MRED MLS |
| 16 Jun, 2021 | Sold | $635,000 | MRED MLS |
| 6 Apr, 2021 | Under contract | $615,000 | MRED MLS |
| 2 Apr, 2021 | Listed for sale | $615,000 | MRED MLS |
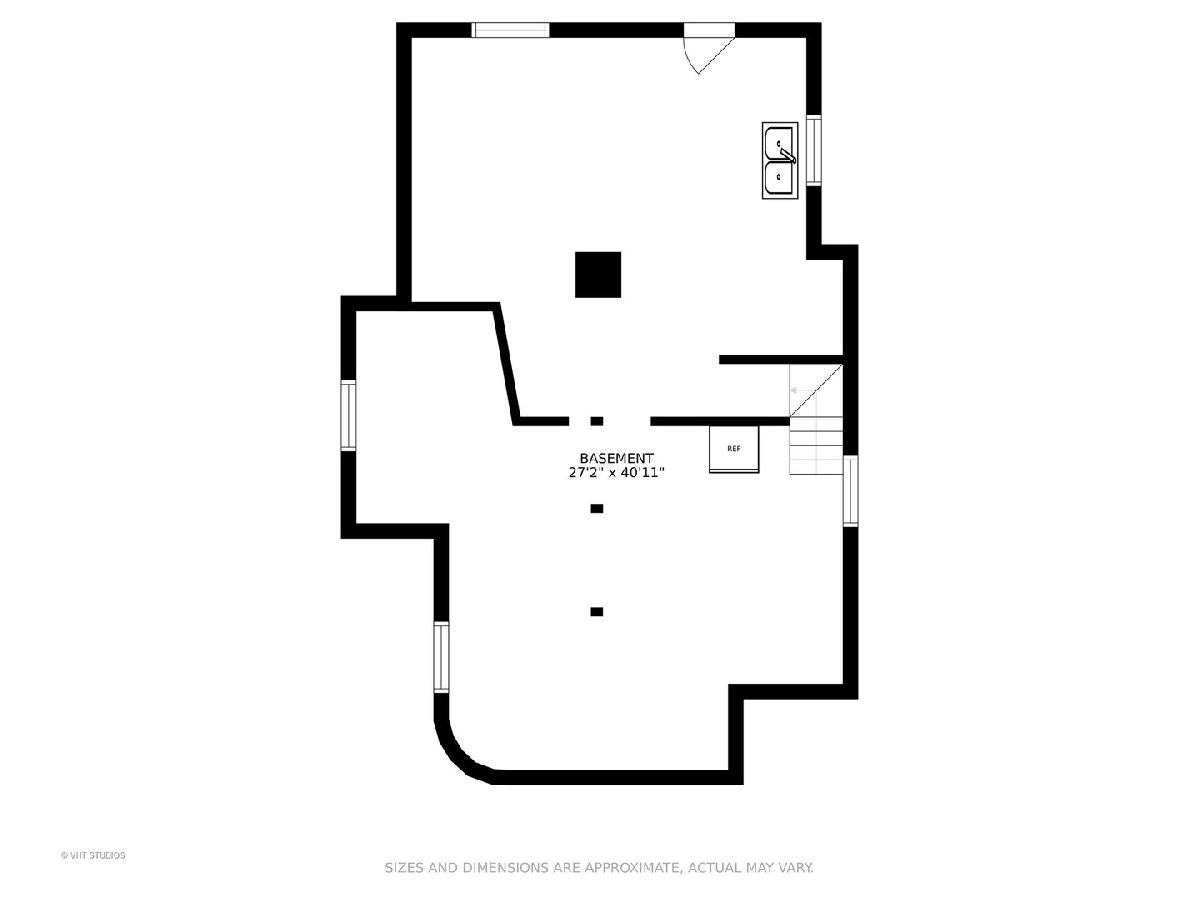
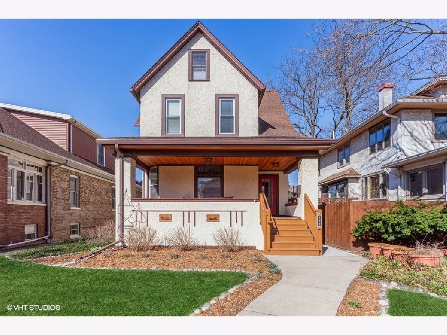
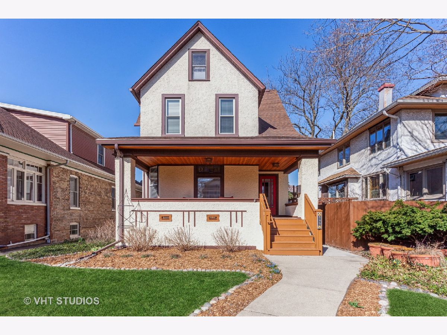
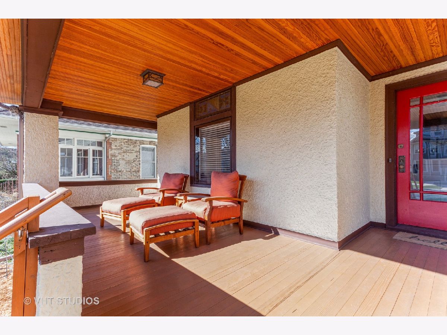
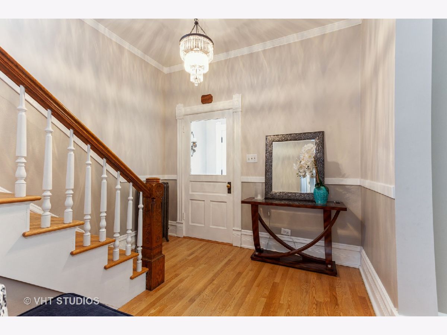
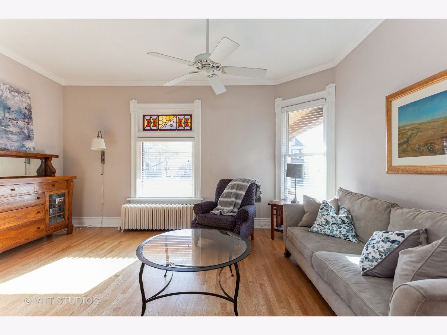
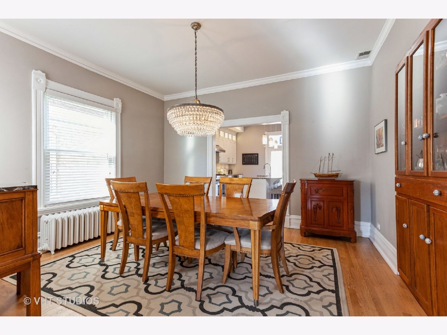
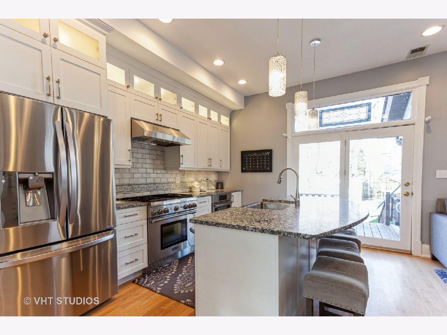
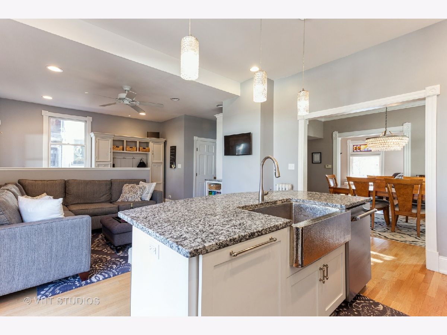
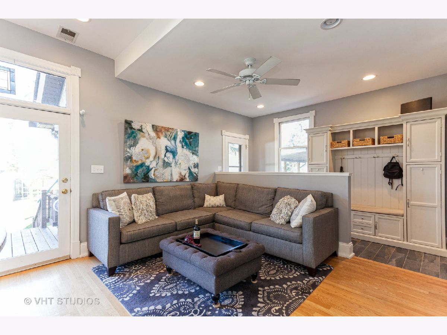
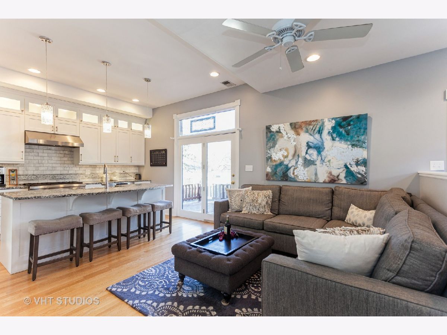
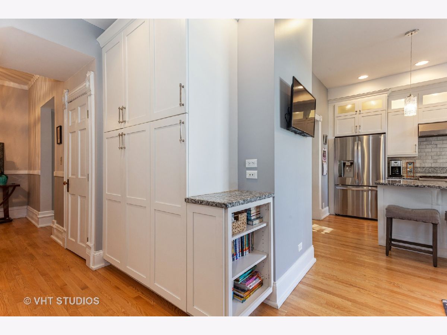
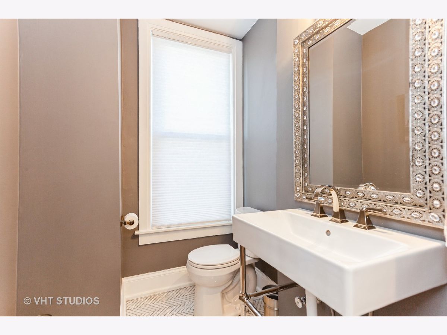
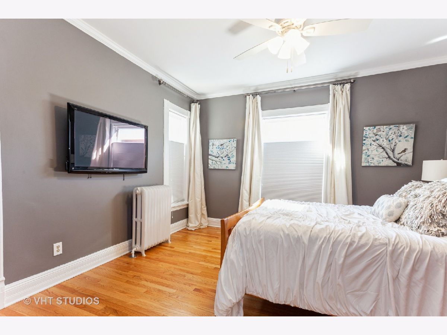
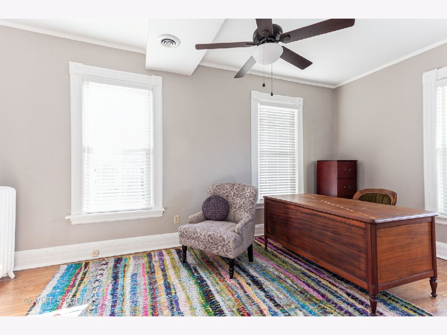
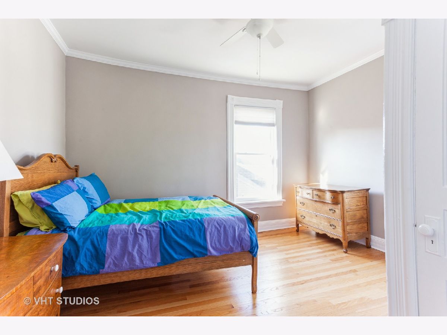
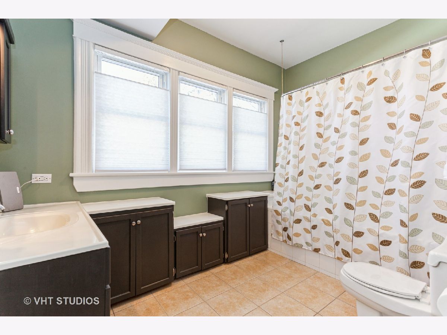
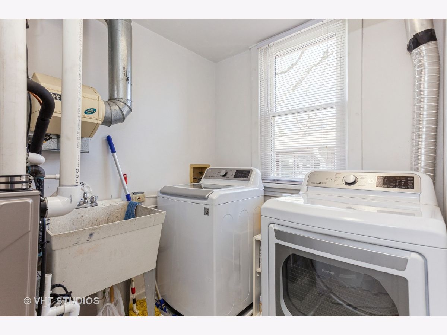
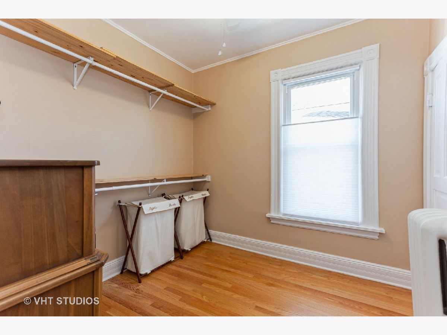
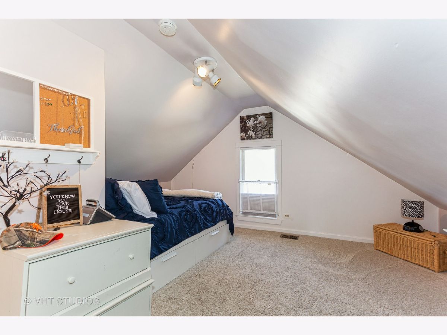
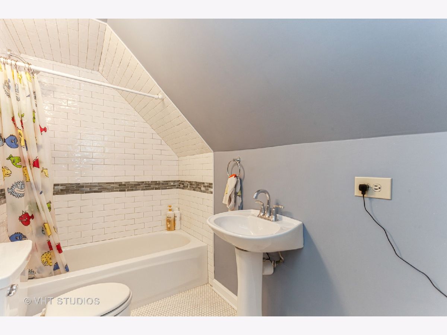
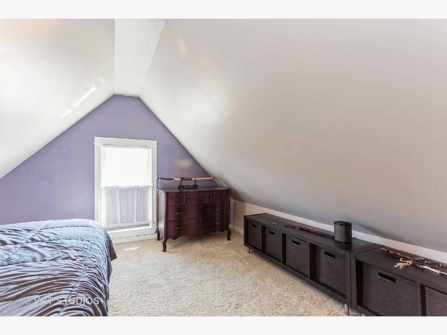
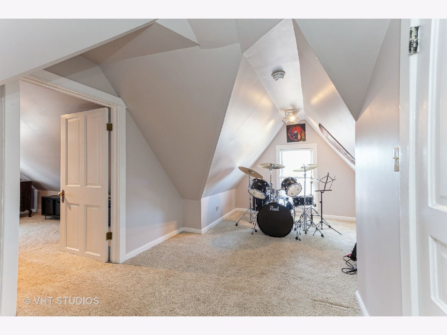
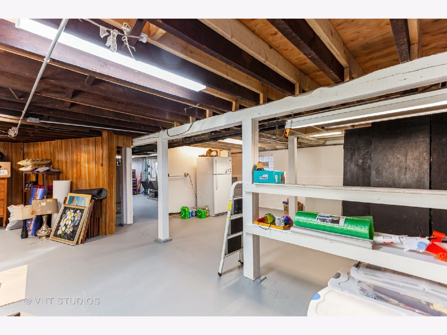
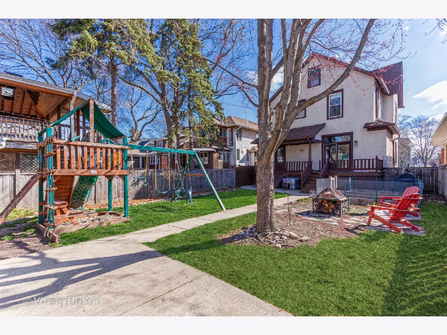
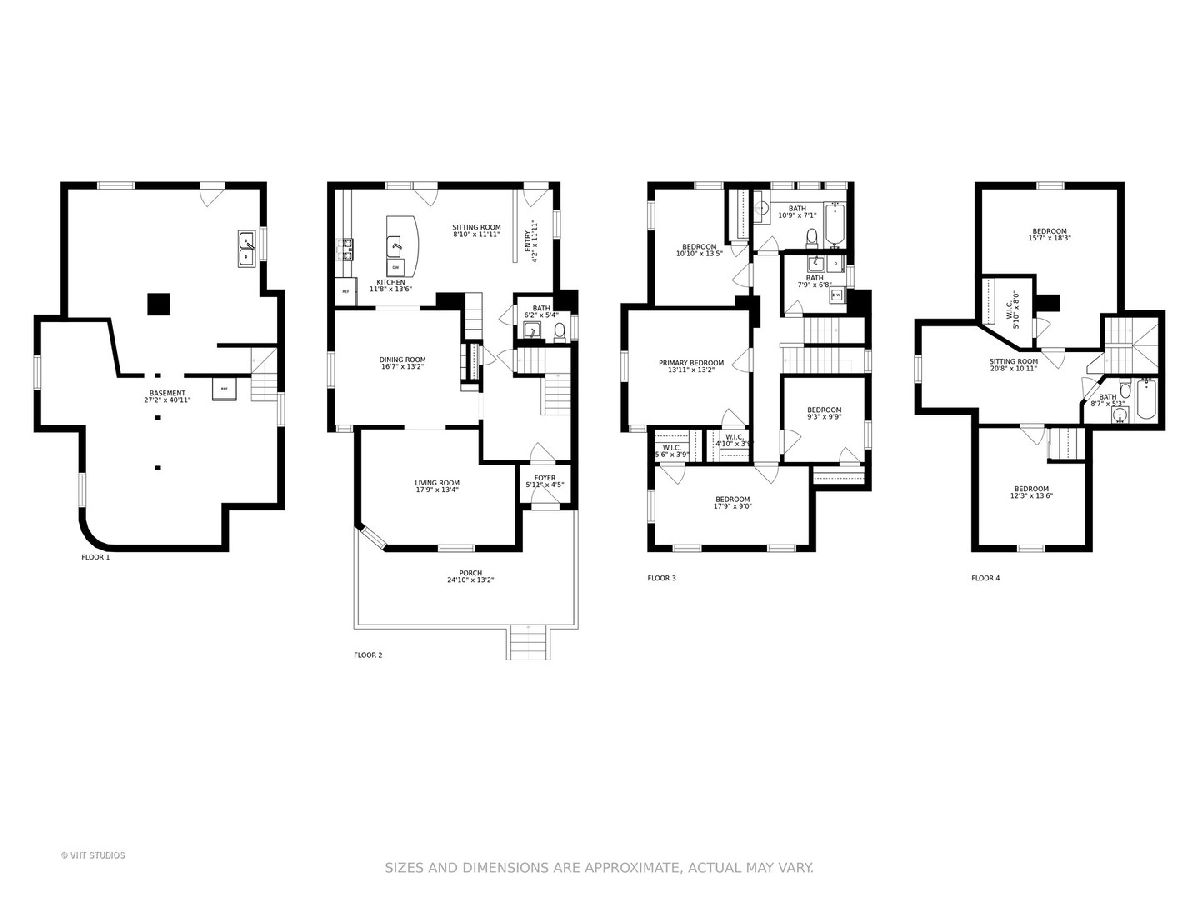
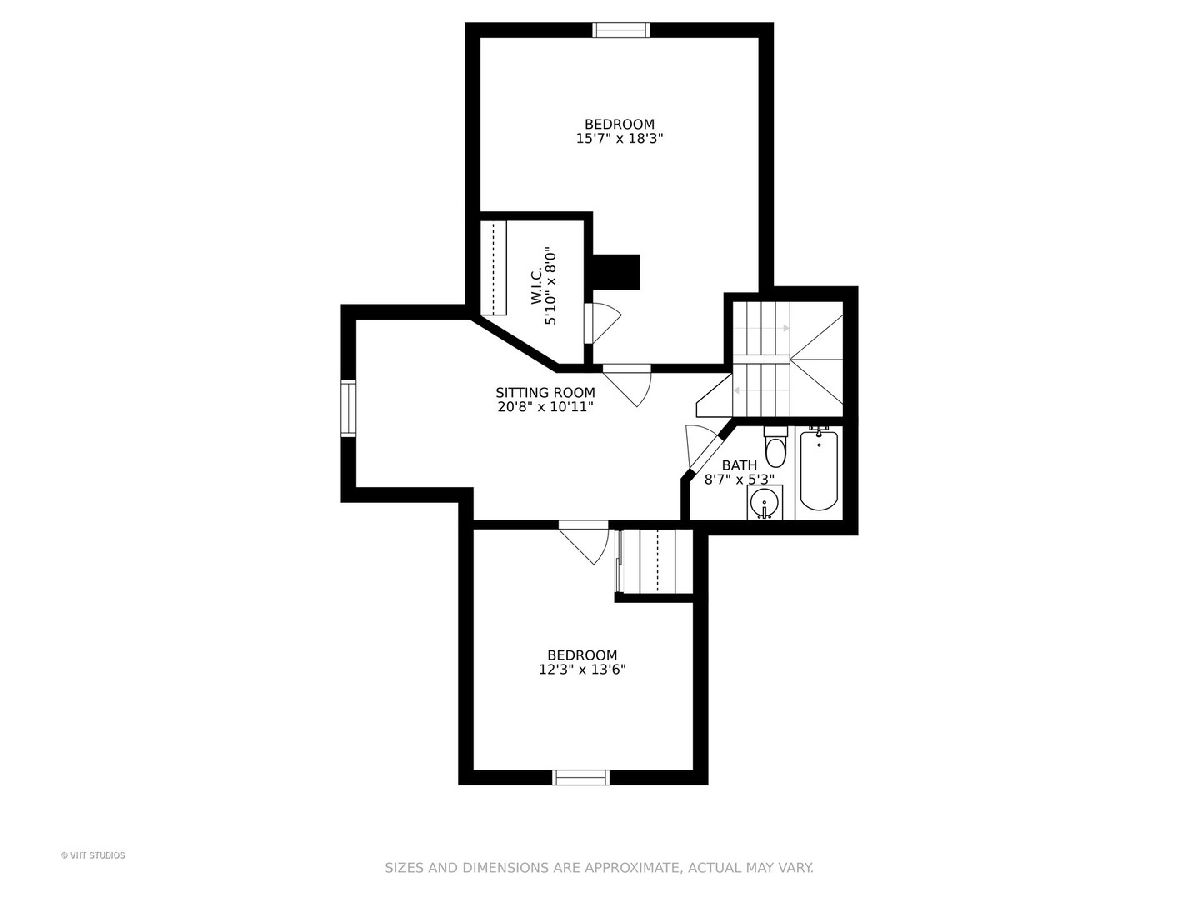
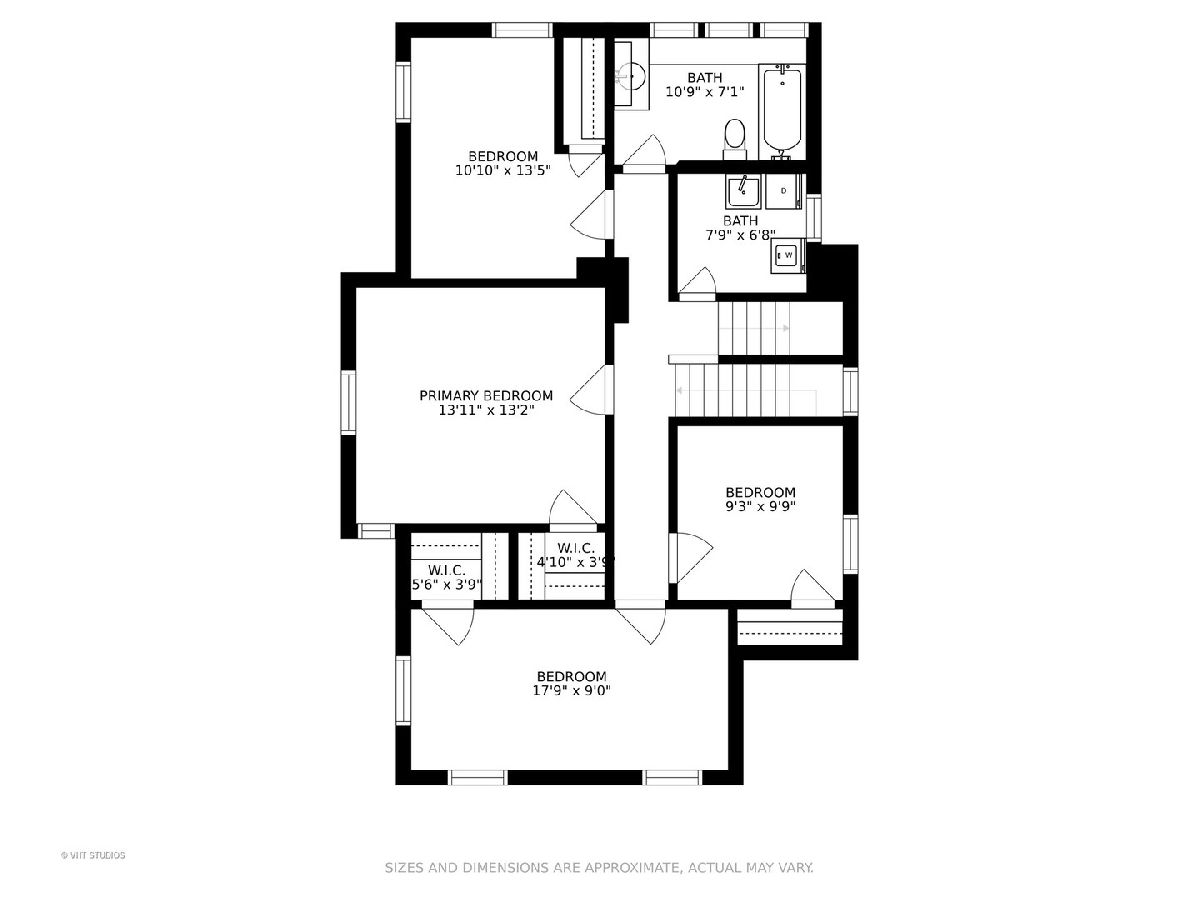
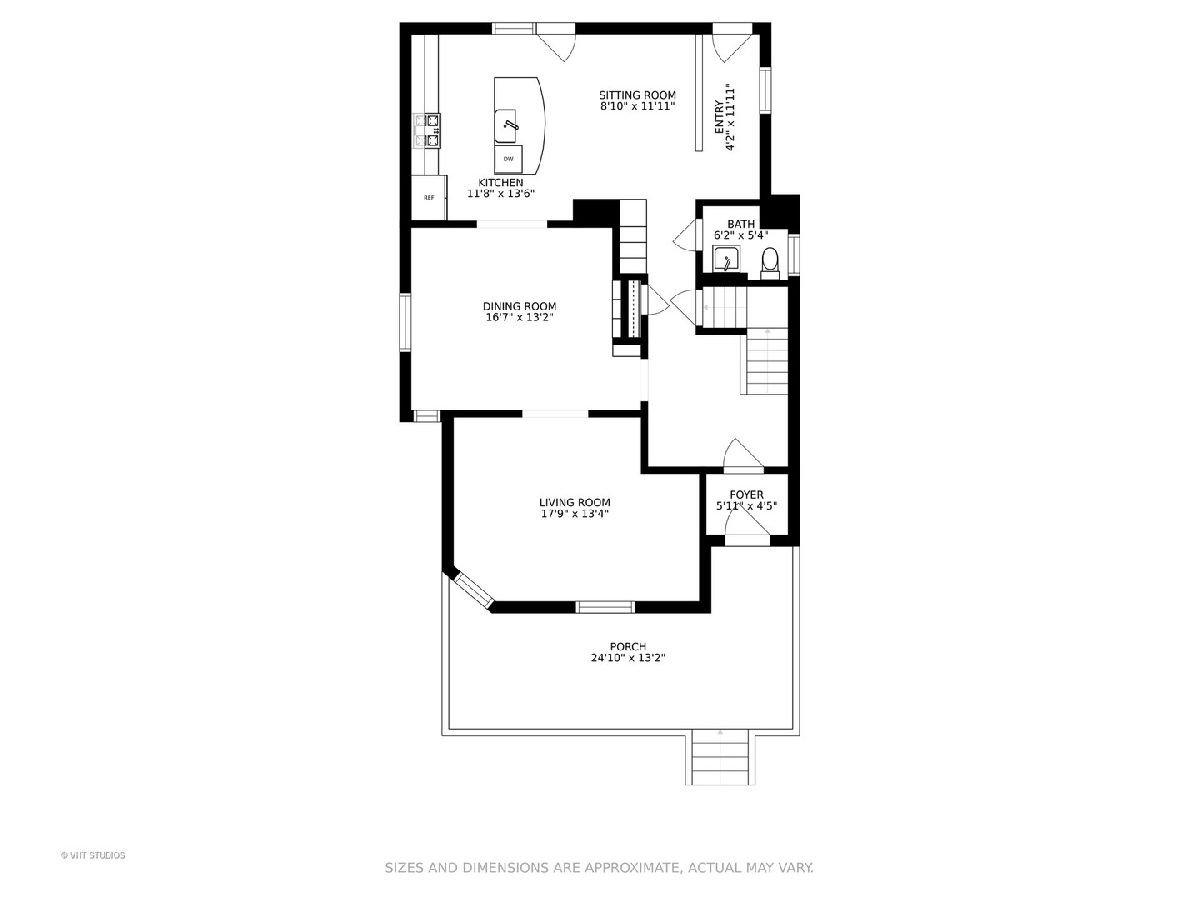
Room Specifics
Total Bedrooms: 6
Bedrooms Above Ground: 6
Bedrooms Below Ground: 0
Dimensions: —
Floor Type: Hardwood
Dimensions: —
Floor Type: Hardwood
Dimensions: —
Floor Type: Hardwood
Dimensions: —
Floor Type: —
Dimensions: —
Floor Type: —
Full Bathrooms: 3
Bathroom Amenities: —
Bathroom in Basement: 0
Rooms: Bedroom 5,Bedroom 6
Basement Description: Unfinished
Other Specifics
| 2 | |
| — | |
| — | |
| — | |
| — | |
| 39 X 171 | |
| — | |
| None | |
| — | |
| Range, Microwave, Dishwasher, High End Refrigerator, Washer, Dryer, Stainless Steel Appliance(s), Range Hood | |
| Not in DB | |
| — | |
| — | |
| — | |
| — |
Tax History
| Year | Property Taxes |
|---|---|
| 2014 | $12,814 |
| 2021 | $14,297 |
Contact Agent
Nearby Similar Homes
Nearby Sold Comparables
Contact Agent
Listing Provided By
Baird & Warner, Inc.

