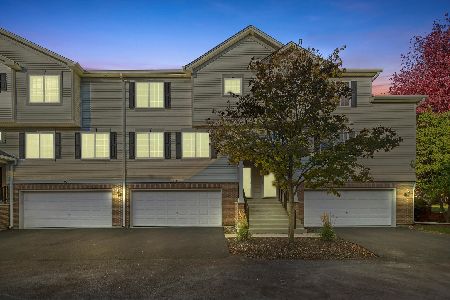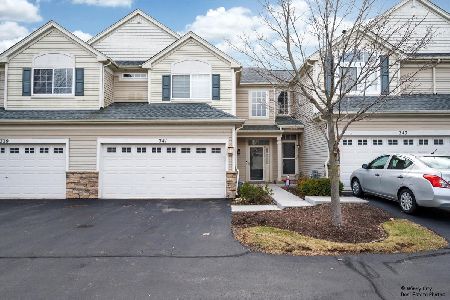533 Telluride Drive, Gilberts, Illinois 60136
$300,000
|
Sold
|
|
| Status: | Closed |
| Sqft: | 1,623 |
| Cost/Sqft: | $191 |
| Beds: | 2 |
| Baths: | 3 |
| Year Built: | 2005 |
| Property Taxes: | $5,566 |
| Days On Market: | 196 |
| Lot Size: | 0,00 |
Description
Step into this inviting 2-story end-unit townhome filled with natural light and thoughtfully designed living spaces. Freshly painted throughout with brand-new flooring, updated bathroom lighting, newer A/C and furnace! The soaring ceilings in the foyer and living room create an open, airy feel, with sliding glass doors in the separate dining room that lead to a private deck-perfect for relaxing or entertaining. The kitchen is a standout with its breakfast bar and convenient layout, seamlessly connected to the main living area. Upstairs, enjoy a spacious primary suite with a walk-in closet, a second bedroom near a full hall bath, and a versatile loft-ideal for a home office or reading nook. The laundry area is conveniently located on the second floor with built-in shelving for storage. Additional features include a private entrance, 2-car garage with an updated utility sink and lofted built-in storage, and a full unfinished basement offering endless potential. All of this is located close to parks, Burnidge Forest Preserve, I-90, Advocate Sherman Hospital, shopping, dining, and more!
Property Specifics
| Condos/Townhomes | |
| 2 | |
| — | |
| 2005 | |
| — | |
| — | |
| No | |
| — |
| Kane | |
| Timber Trails | |
| 320 / Monthly | |
| — | |
| — | |
| — | |
| 12420835 | |
| 0225326054 |
Nearby Schools
| NAME: | DISTRICT: | DISTANCE: | |
|---|---|---|---|
|
Grade School
Gilberts Elementary School |
300 | — | |
|
Middle School
Dundee Middle School |
300 | Not in DB | |
|
High School
Hampshire High School |
300 | Not in DB | |
Property History
| DATE: | EVENT: | PRICE: | SOURCE: |
|---|---|---|---|
| 10 Oct, 2025 | Sold | $300,000 | MRED MLS |
| 10 Sep, 2025 | Under contract | $309,900 | MRED MLS |
| 17 Jul, 2025 | Listed for sale | $309,900 | MRED MLS |
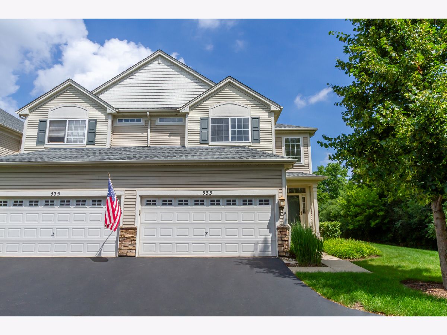
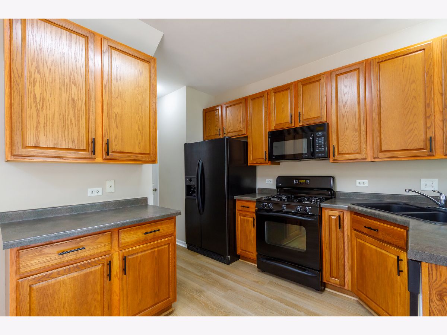
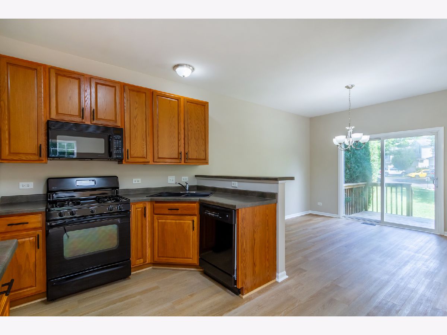
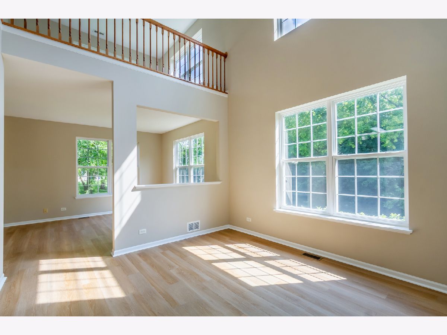
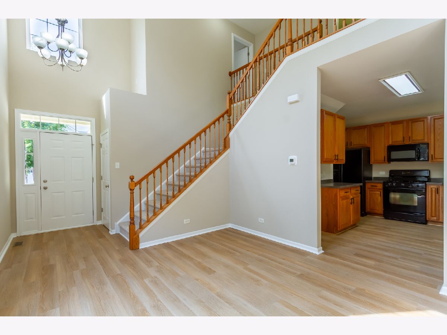
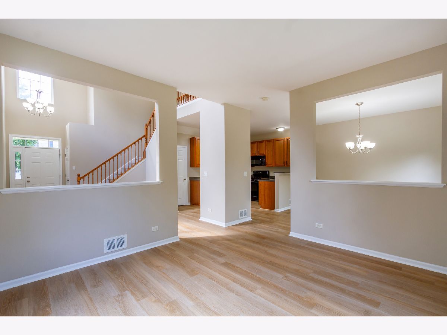
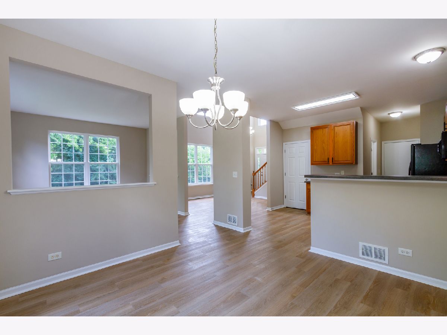
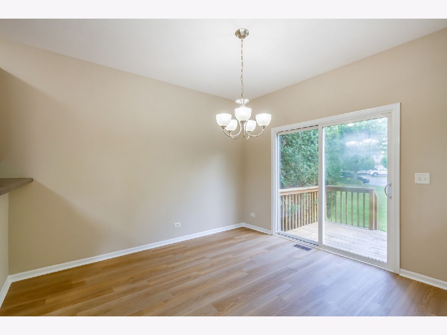
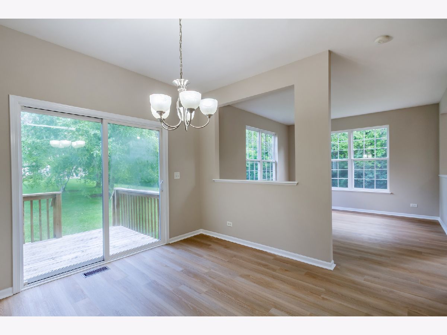
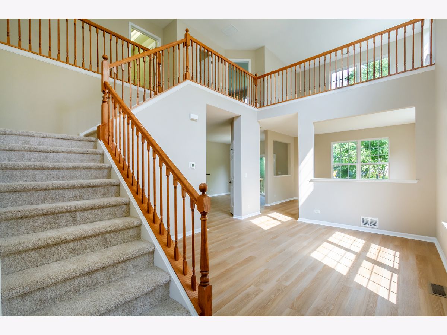
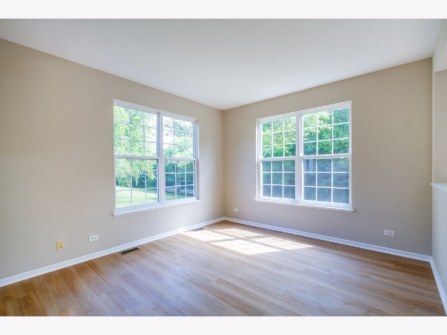
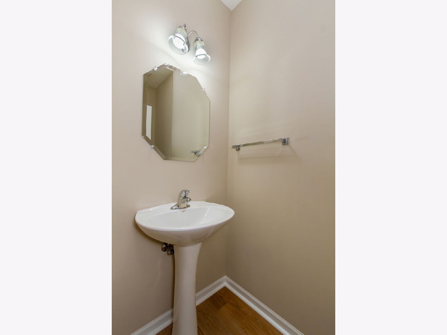
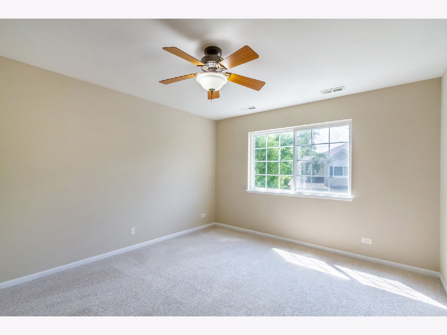
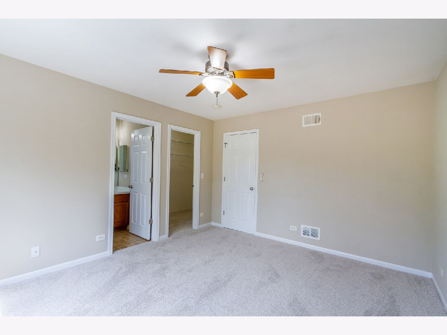
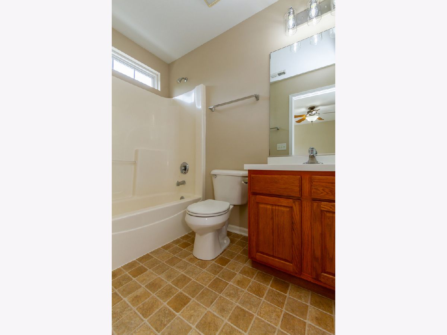
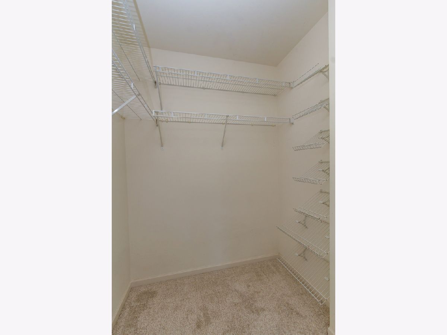
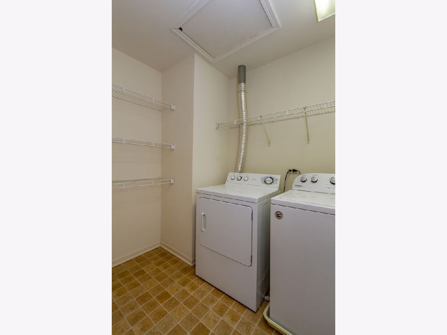
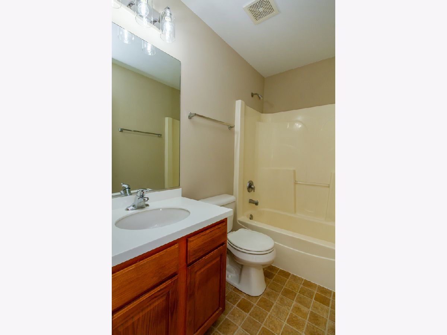
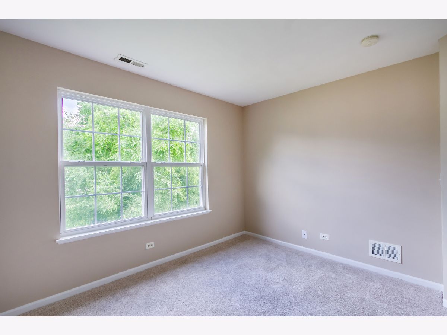
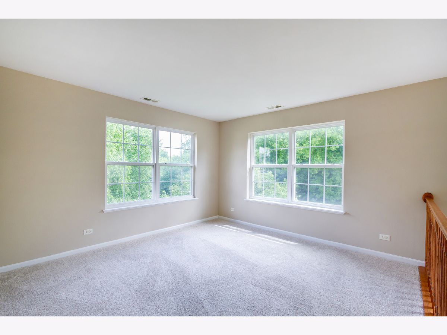
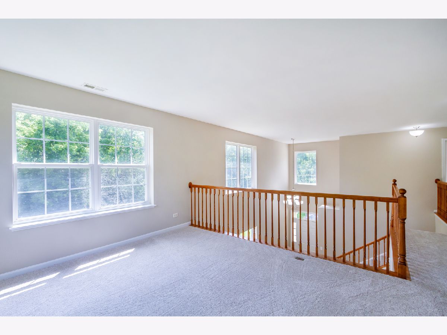
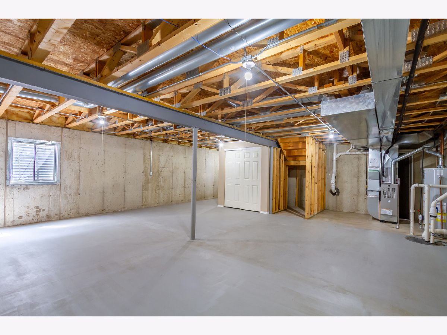
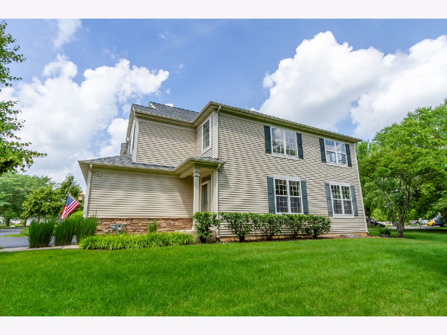
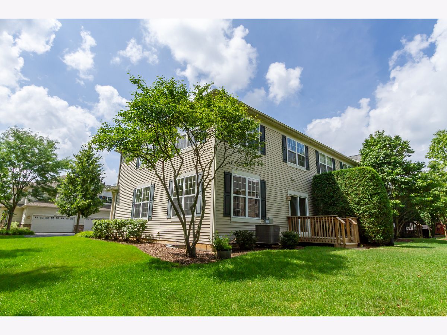
Room Specifics
Total Bedrooms: 2
Bedrooms Above Ground: 2
Bedrooms Below Ground: 0
Dimensions: —
Floor Type: —
Full Bathrooms: 3
Bathroom Amenities: —
Bathroom in Basement: 0
Rooms: —
Basement Description: —
Other Specifics
| 2 | |
| — | |
| — | |
| — | |
| — | |
| INTEGRAL | |
| — | |
| — | |
| — | |
| — | |
| Not in DB | |
| — | |
| — | |
| — | |
| — |
Tax History
| Year | Property Taxes |
|---|---|
| 2025 | $5,566 |
Contact Agent
Nearby Similar Homes
Nearby Sold Comparables
Contact Agent
Listing Provided By
Legacy Properties, A Sarah Leonard Company, LLC

