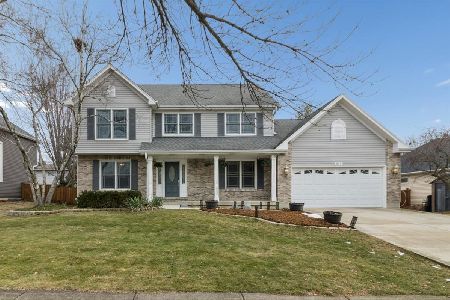533 Truman Street, Bolingbrook, Illinois 60440
$425,000
|
Sold
|
|
| Status: | Closed |
| Sqft: | 2,720 |
| Cost/Sqft: | $160 |
| Beds: | 4 |
| Baths: | 4 |
| Year Built: | 1993 |
| Property Taxes: | $9,462 |
| Days On Market: | 1975 |
| Lot Size: | 0,29 |
Description
Stunning home in Heritage Creek is the one you've been waiting for! Located in Naperville District 203 attendance area, this beauty has been meticulously maintained and recently updated by its original owners! From the moment you enter into the graceful foyer, you are greeted with gleaming hardwood floors throughout, including on the second level! The lovely living room is generously sized and graceful formal dinning room is perfect for entertaining! The updated kitchen features granite counters, updated lighting, newer appliances, large eat-in island with space for stools, pantry and lots of cabinets, eat-in area with table space and Pella sliding glass door with blinds between glass leading to large outdoor concrete patio, stunning perennial garden, and a large backyard retreat! Family room features beamed ceiling, gas start fireplace, and lovely picture window to backyard. Second floor features lovely master suite with large walk-in closet and stunning recently renovated luxury master bath with whirlpool tub, separate shower, travertine flooring and custom tile work. Bedrooms are generously sized with updated hall bath featuring double sinks, separate tub & shower and travertine flooring. Large basement features rec area (please exclude pool table & light fixture), family room, and 5th bedroom with full bath, and plenty of storage including crawl space! New roof, siding & gutters in 2020, updated windows, new sliding glass door to patio, over-sized concrete driveway with 2.5 car garage, HEPA filtration IQAir system, and professionally landscaped yard. Close to downtown Naperville, shopping restaurants, easy access to highways, and Whalon Lake Recreation area and Dupage River bike paths two blocks away! This home is perfect in every way!
Property Specifics
| Single Family | |
| — | |
| Traditional | |
| 1993 | |
| Full | |
| — | |
| No | |
| 0.29 |
| Will | |
| Heritage Creek | |
| — / Not Applicable | |
| None | |
| Lake Michigan,Public | |
| Public Sewer, Sewer-Storm | |
| 10838173 | |
| 2020420900600000 |
Nearby Schools
| NAME: | DISTRICT: | DISTANCE: | |
|---|---|---|---|
|
Grade School
Kingsley Elementary School |
203 | — | |
|
Middle School
Lincoln Junior High School |
203 | Not in DB | |
|
High School
Naperville Central High School |
203 | Not in DB | |
Property History
| DATE: | EVENT: | PRICE: | SOURCE: |
|---|---|---|---|
| 2 Nov, 2020 | Sold | $425,000 | MRED MLS |
| 14 Sep, 2020 | Under contract | $435,000 | MRED MLS |
| 28 Aug, 2020 | Listed for sale | $435,000 | MRED MLS |
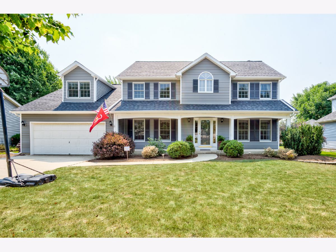
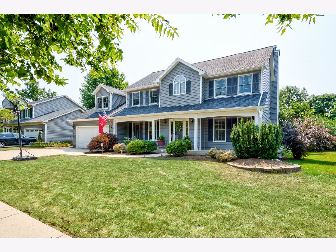
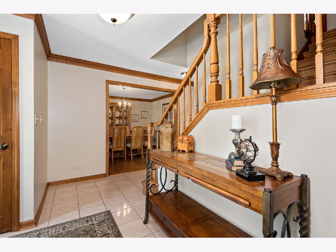
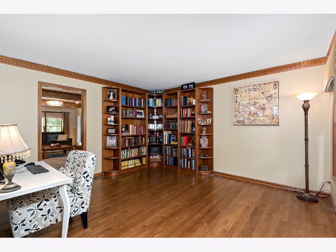
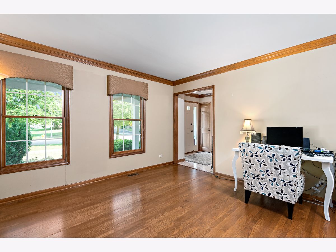
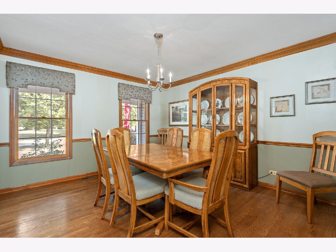
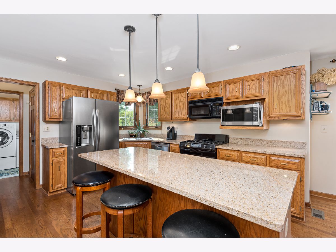
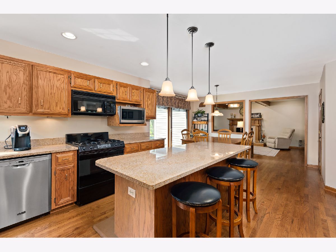
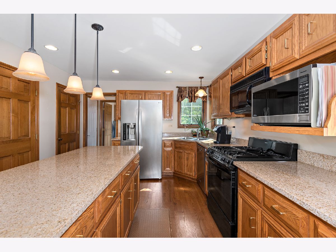
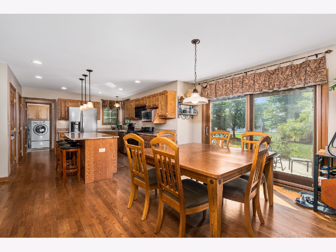
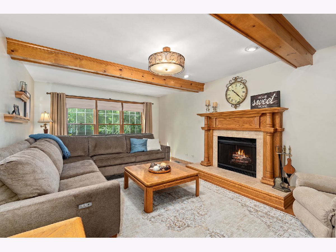
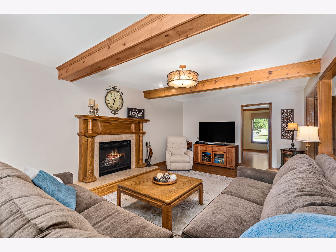
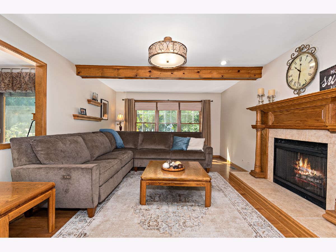
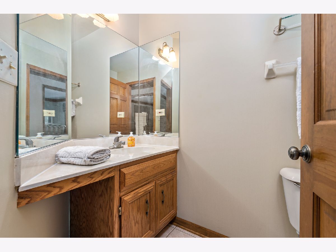
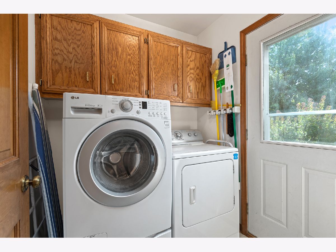
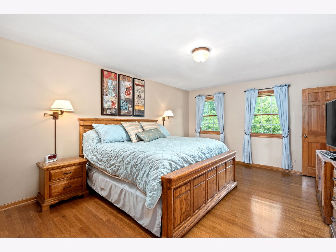
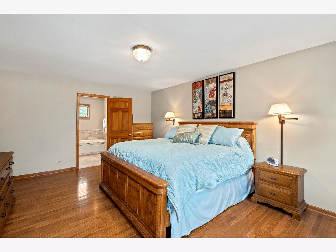
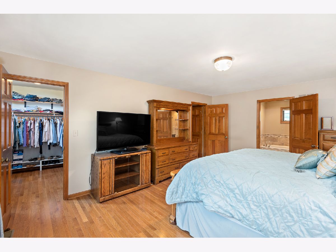
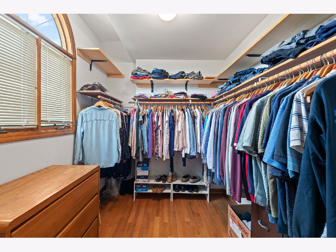
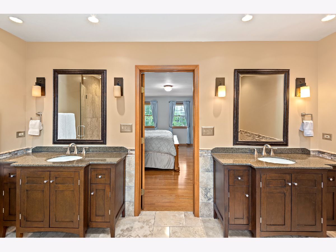
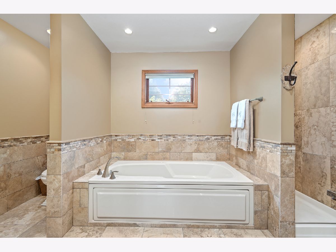
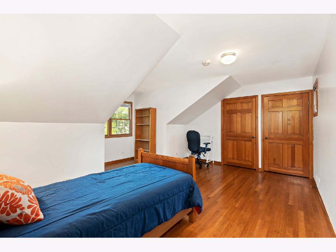
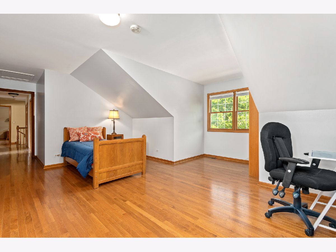
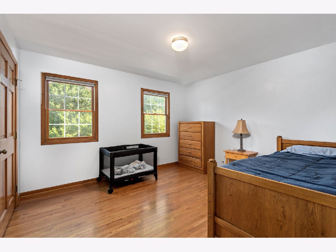
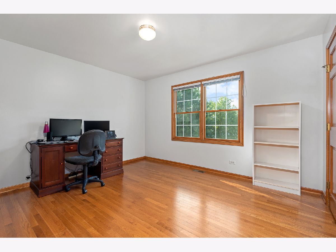
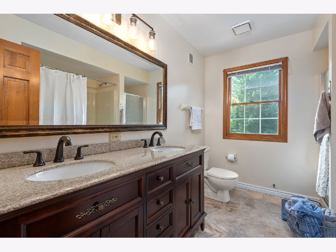
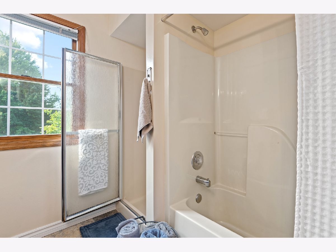
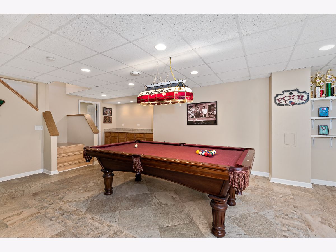
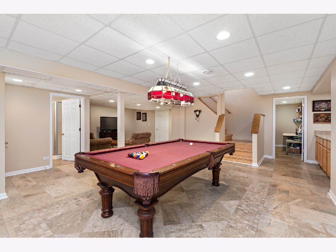
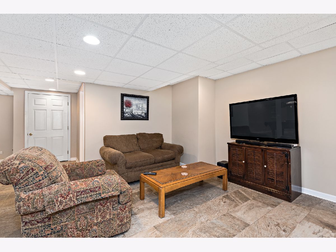
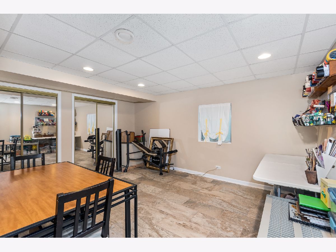
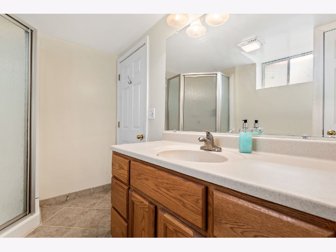
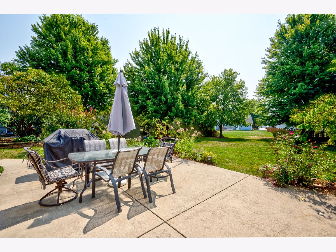
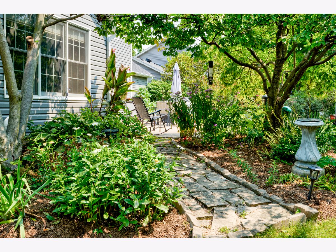
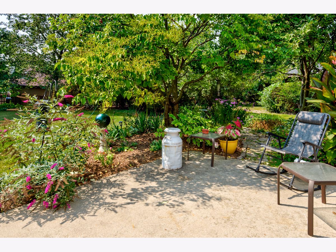
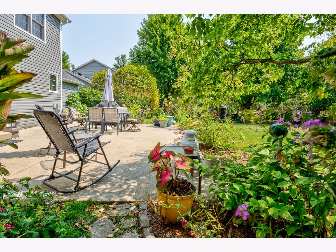
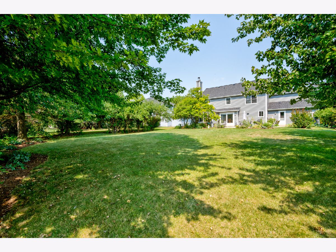
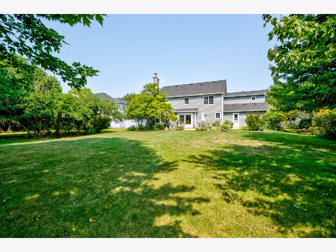
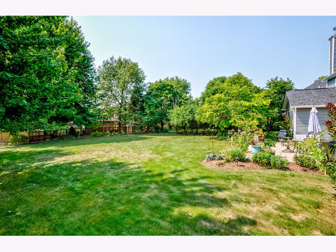
Room Specifics
Total Bedrooms: 5
Bedrooms Above Ground: 4
Bedrooms Below Ground: 1
Dimensions: —
Floor Type: Hardwood
Dimensions: —
Floor Type: Hardwood
Dimensions: —
Floor Type: Hardwood
Dimensions: —
Floor Type: —
Full Bathrooms: 4
Bathroom Amenities: Whirlpool,Separate Shower,Double Sink
Bathroom in Basement: 1
Rooms: Bedroom 5,Eating Area,Recreation Room,Family Room
Basement Description: Finished,Crawl,Rec/Family Area,Storage Space
Other Specifics
| 2.5 | |
| — | |
| Concrete | |
| — | |
| — | |
| 76X153X57X24X165 | |
| — | |
| Full | |
| Hardwood Floors, First Floor Laundry, Walk-In Closet(s) | |
| Range, Microwave, Dishwasher, Refrigerator, Washer, Dryer, Disposal | |
| Not in DB | |
| Park, Curbs, Sidewalks, Street Lights, Street Paved | |
| — | |
| — | |
| Gas Log, Gas Starter |
Tax History
| Year | Property Taxes |
|---|---|
| 2020 | $9,462 |
Contact Agent
Nearby Similar Homes
Nearby Sold Comparables
Contact Agent
Listing Provided By
Keller Williams Infinity


