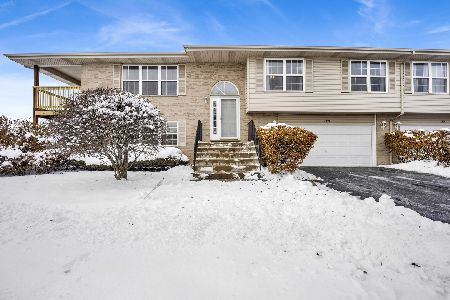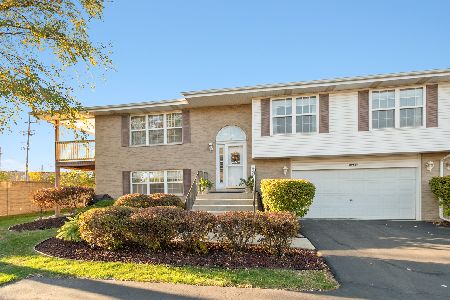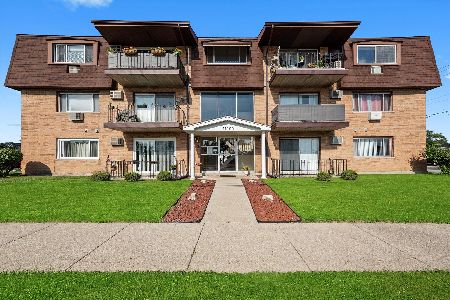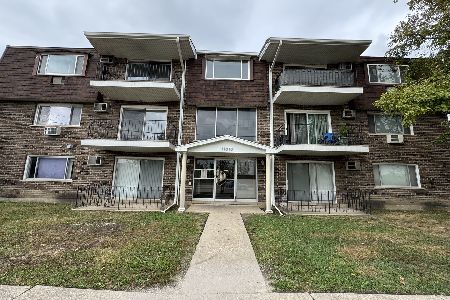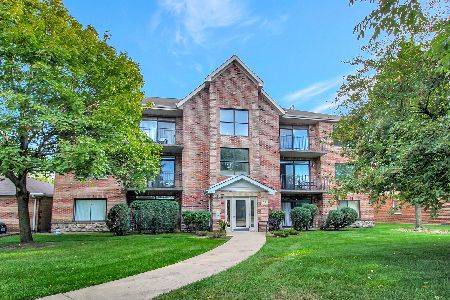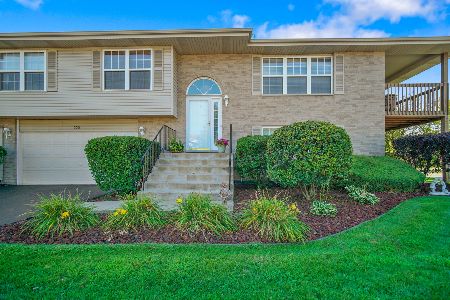5330 109th Street, Oak Lawn, Illinois 60453
$275,000
|
Sold
|
|
| Status: | Closed |
| Sqft: | 1,900 |
| Cost/Sqft: | $145 |
| Beds: | 2 |
| Baths: | 3 |
| Year Built: | 2002 |
| Property Taxes: | $5,801 |
| Days On Market: | 1028 |
| Lot Size: | 0,00 |
Description
This stunning Oak Lawn townhome has been extensively renovated and boasts 2 bedrooms and 2.1 bathrooms. Tucked away in a cul-de-sac, the property offers a tranquil wooded view from the back. The unit features an open concept layout, with red oak hardwood flooring, vaulted ceilings, wrought iron balusters, and white trim and doors throughout. The living room is bright and spacious, complete with built-ins and recessed lighting, while the formal dining room provides access to an enclosed deck with a storage room. The gourmet kitchen is a chef's dream, featuring soft-close white cabinetry, granite counter-tops, stainless-steel appliances, a pantry, an island, and glass tile back-splash, along with under/overhead cabinet lighting. The master bedroom is generously sized and comes with a walk-in closet with an organizer, and a luxurious bath that boasts a 36-inch by 6-foot whirlpool tub, custom tile work, and a built-in extra-deep cabinet. The second bedroom is also a good size. The lower level has a family room with a tray ceiling and gas fireplace, a ledger stone wet bar with grey cabinets, a fully renovated full bath with a walk-in shower, and a laundry room with a utility sink and subway tile. The family room provides exterior access to a concrete patio and a huge yard that backs up to the woods. The property also includes an attached, decked-out 2-car garage with wainscoting and plenty of cabinets for storage. Two built-in shoe organizers are located near the front door and garage entrance. The property boasts a newer tank-less water heater (2019), central air/furnace (2016), and a complete renovation in 2016. All bathrooms are heated and come with granite counter-tops, new vanities, and custom tile. Don't miss out on the opportunity to call this stunning property your home.
Property Specifics
| Condos/Townhomes | |
| 2 | |
| — | |
| 2002 | |
| — | |
| TOWNHOME | |
| No | |
| — |
| Cook | |
| — | |
| 275 / Monthly | |
| — | |
| — | |
| — | |
| 11744248 | |
| 24163120411054 |
Nearby Schools
| NAME: | DISTRICT: | DISTANCE: | |
|---|---|---|---|
|
Grade School
Stony Creek Elementary School |
126 | — | |
|
Middle School
Prairie Junior High School |
126 | Not in DB | |
|
High School
H L Richards High School (campus |
218 | Not in DB | |
Property History
| DATE: | EVENT: | PRICE: | SOURCE: |
|---|---|---|---|
| 23 Dec, 2015 | Sold | $144,000 | MRED MLS |
| 18 Nov, 2015 | Under contract | $147,000 | MRED MLS |
| — | Last price change | $159,000 | MRED MLS |
| 5 Aug, 2015 | Listed for sale | $186,000 | MRED MLS |
| 27 Apr, 2023 | Sold | $275,000 | MRED MLS |
| 28 Mar, 2023 | Under contract | $275,000 | MRED MLS |
| 24 Mar, 2023 | Listed for sale | $275,000 | MRED MLS |
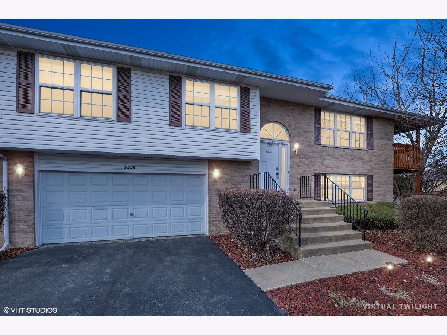
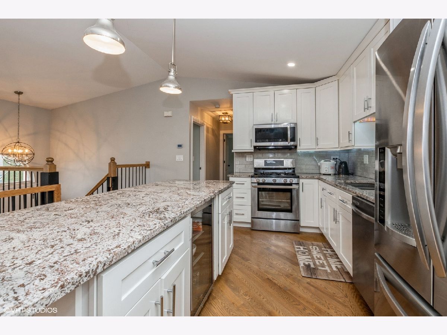
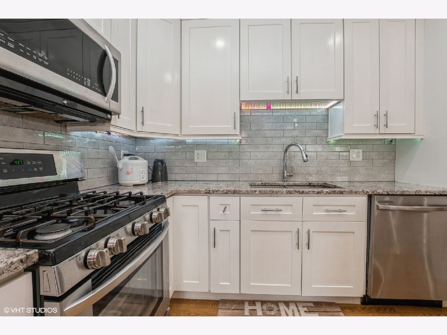
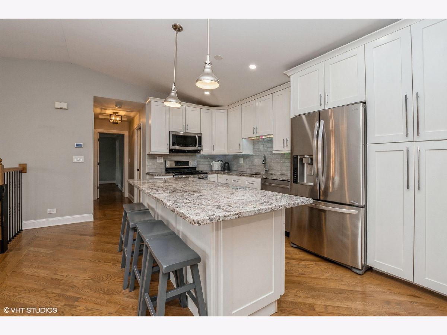
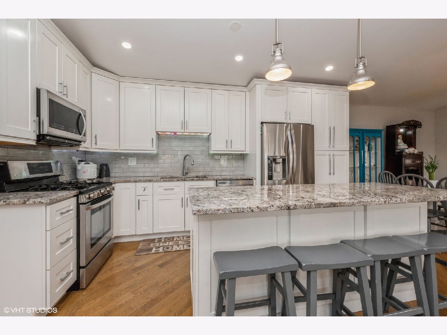
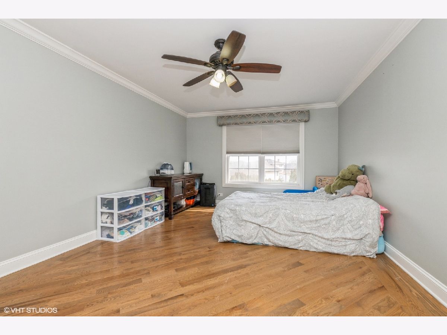
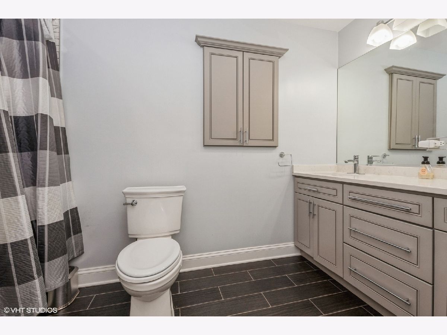
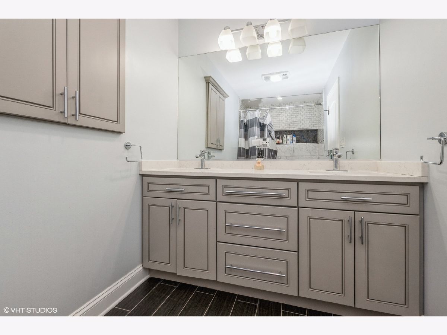
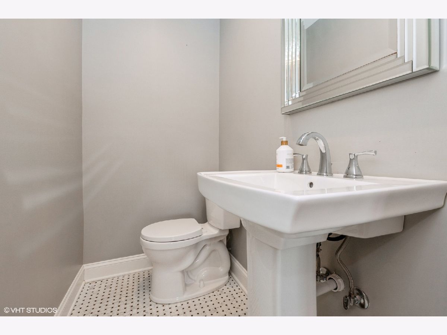
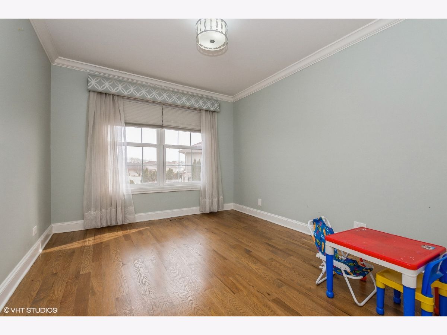
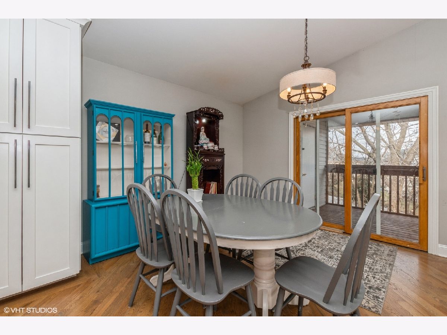
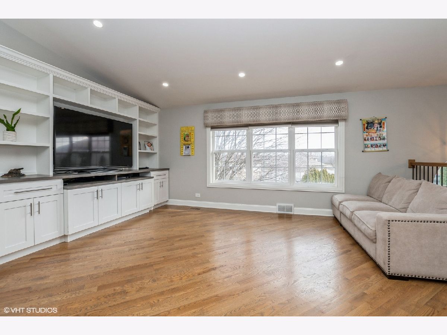
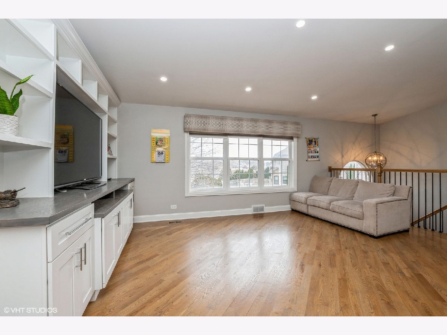
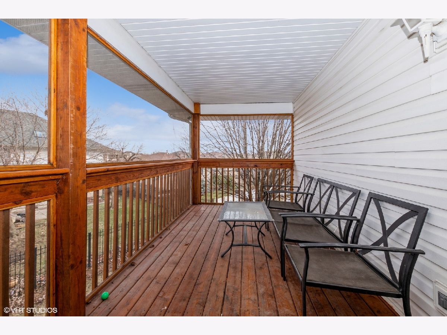
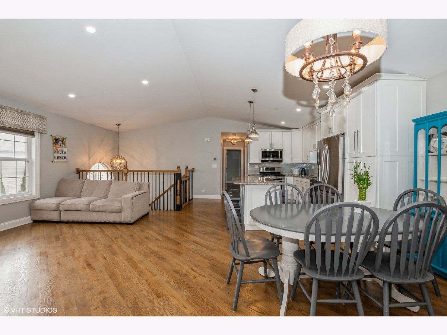
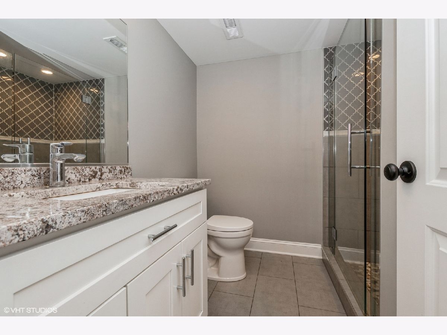
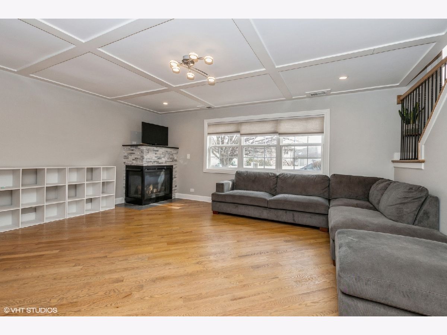
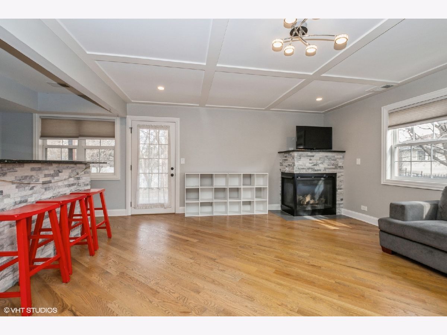
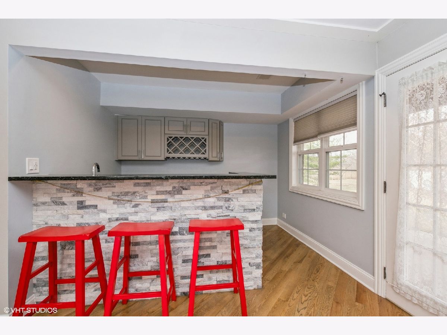
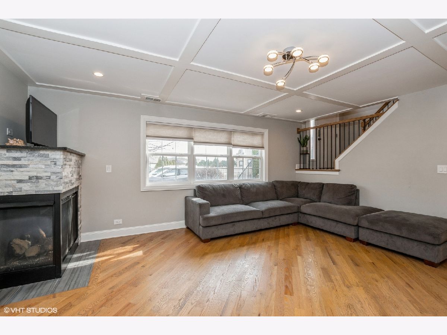
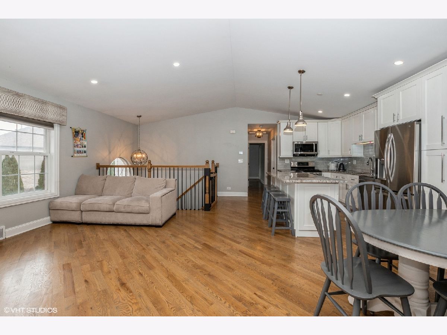
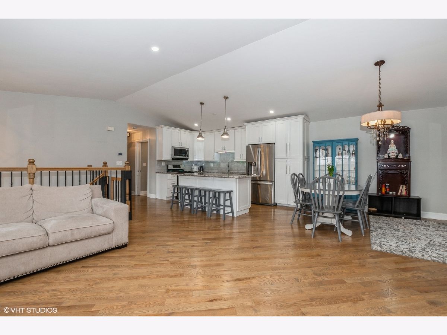
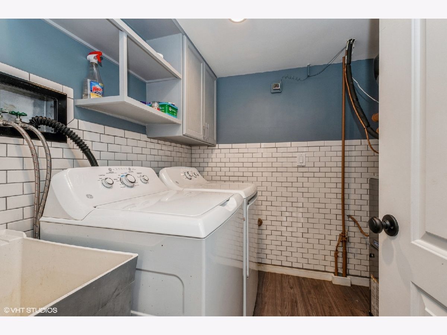
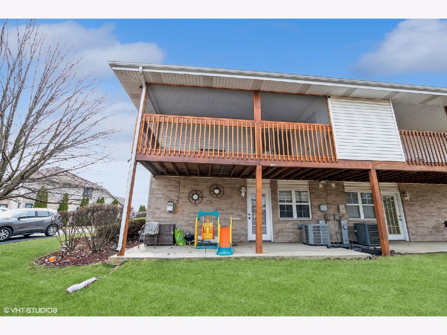
Room Specifics
Total Bedrooms: 2
Bedrooms Above Ground: 2
Bedrooms Below Ground: 0
Dimensions: —
Floor Type: —
Full Bathrooms: 3
Bathroom Amenities: —
Bathroom in Basement: 1
Rooms: —
Basement Description: Finished
Other Specifics
| 2 | |
| — | |
| Asphalt | |
| — | |
| — | |
| COMMON | |
| — | |
| — | |
| — | |
| — | |
| Not in DB | |
| — | |
| — | |
| — | |
| — |
Tax History
| Year | Property Taxes |
|---|---|
| 2015 | $7,039 |
| 2023 | $5,801 |
Contact Agent
Nearby Similar Homes
Nearby Sold Comparables
Contact Agent
Listing Provided By
Coldwell Banker Realty

