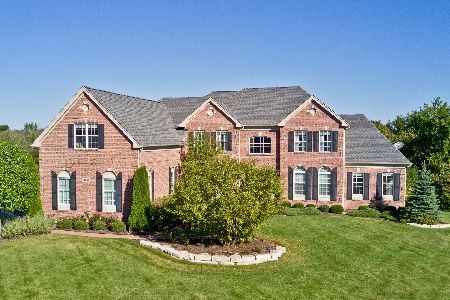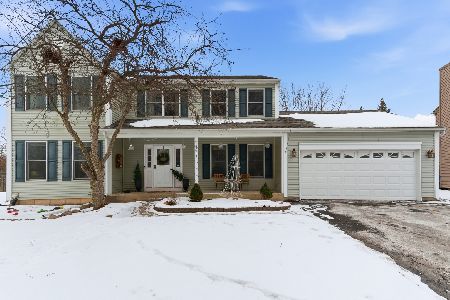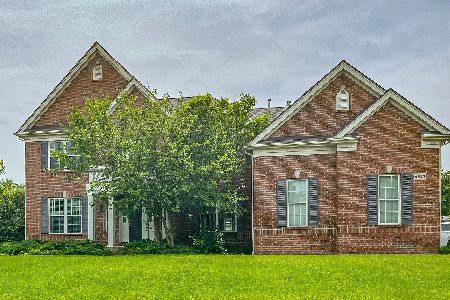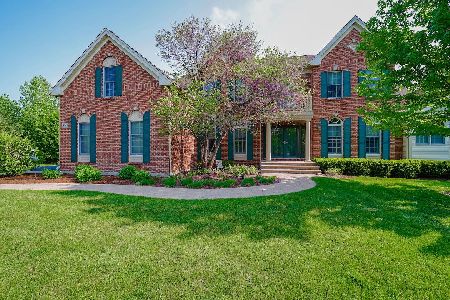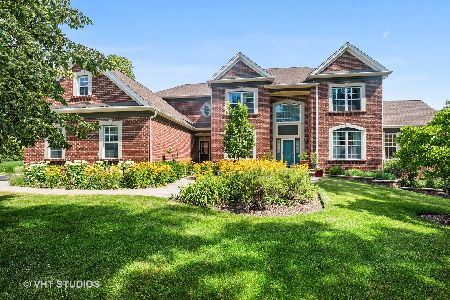5331 Notting Hill Road, Gurnee, Illinois 60031
$710,000
|
Sold
|
|
| Status: | Closed |
| Sqft: | 7,565 |
| Cost/Sqft: | $96 |
| Beds: | 4 |
| Baths: | 6 |
| Year Built: | 2005 |
| Property Taxes: | $21,295 |
| Days On Market: | 2568 |
| Lot Size: | 0,92 |
Description
GREAT PRICE FOR A GREAT HOME!! Motivated Seller would love a non-home sale contingent offer. Exquisite "like new" home with premier location in Churchill Hunt. Shows like a model. With finished Lower Level you have over 7500 sq ft of living space. Upgrades galore. Meticulously maintained, and impeccably decorated with the finest amenities and materials. 5 Bedroom, 5.1 Baths, 3 fireplaces. Lovely formal living and dining rooms. Sun filled conservatory with 3 sides of arched windows. Kitchen with fireplace, gourmet appliances, designer cabinetry, custom granite and tile work. Double paver drive+patio with built in seating, fire pit and grill station. Upgraded Anderson windows, Rhino shield on all ext. wood+doors. Custom closets throughout. Custom pantry. State of the art amenities. Master with designer his and her closets, sitting room with fireplace, All bedrooms with own bath. Lower level has custom bar, exercise/dance studio, bedroom, full bath, game room and recreation area. Every room is amazing. Must see! Nothing to do but move in and enjoy!
Property Specifics
| Single Family | |
| — | |
| — | |
| 2005 | |
| Full | |
| — | |
| No | |
| 0.92 |
| Lake | |
| The Estates At Churchill Hunt | |
| 72 / Monthly | |
| Insurance,Other | |
| Public | |
| Public Sewer | |
| 10272920 | |
| 07101010650000 |
Nearby Schools
| NAME: | DISTRICT: | DISTANCE: | |
|---|---|---|---|
|
Middle School
Woodland Middle School |
50 | Not in DB | |
|
High School
Warren Township High School |
121 | Not in DB | |
Property History
| DATE: | EVENT: | PRICE: | SOURCE: |
|---|---|---|---|
| 14 Jan, 2021 | Sold | $710,000 | MRED MLS |
| 25 Nov, 2020 | Under contract | $725,000 | MRED MLS |
| — | Last price change | $799,900 | MRED MLS |
| 14 Feb, 2019 | Listed for sale | $824,900 | MRED MLS |
Room Specifics
Total Bedrooms: 5
Bedrooms Above Ground: 4
Bedrooms Below Ground: 1
Dimensions: —
Floor Type: Hardwood
Dimensions: —
Floor Type: Carpet
Dimensions: —
Floor Type: Carpet
Dimensions: —
Floor Type: —
Full Bathrooms: 6
Bathroom Amenities: Whirlpool,Separate Shower,Double Sink
Bathroom in Basement: 1
Rooms: Bedroom 5,Exercise Room,Game Room,Office,Recreation Room,Sitting Room,Heated Sun Room
Basement Description: Finished
Other Specifics
| 3 | |
| Concrete Perimeter | |
| Brick | |
| — | |
| — | |
| 199X114X282X245 | |
| — | |
| Full | |
| Bar-Wet, Hardwood Floors, In-Law Arrangement, First Floor Laundry | |
| Double Oven, Microwave, Dishwasher, High End Refrigerator, Washer, Dryer, Disposal, Stainless Steel Appliance(s), Wine Refrigerator | |
| Not in DB | |
| — | |
| — | |
| — | |
| Gas Log |
Tax History
| Year | Property Taxes |
|---|---|
| 2021 | $21,295 |
Contact Agent
Nearby Similar Homes
Nearby Sold Comparables
Contact Agent
Listing Provided By
Baird & Warner

