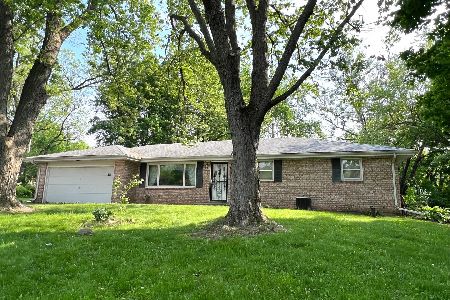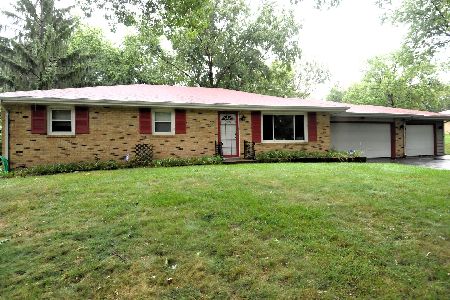5331 Yellowstone Drive, Rockford, Illinois 61109
$135,000
|
Sold
|
|
| Status: | Closed |
| Sqft: | 1,313 |
| Cost/Sqft: | $99 |
| Beds: | 2 |
| Baths: | 2 |
| Year Built: | 1982 |
| Property Taxes: | $3,455 |
| Days On Market: | 1960 |
| Lot Size: | 0,53 |
Description
The north woods feel of this unique home gives you a year round vacation home. Gorgeous wood burning fireplace and two stay height ceiling windows welcomes you into the great room. Updated kitchen with bread and breakfast bar as well as eat-in area takes full advantage of the beautiful views of the fenced rear yard. Newer deck and treed lot. The second story loft could be a third bedroom. Main floor master with walk in closet and full bath and second floor bedroom with full bath. Lower level has finished room which could be an office or rec room and tons of storage. Roof is 5 years old, furnace is 9 years, A/C 4 years and exterior painted in June.
Property Specifics
| Single Family | |
| — | |
| — | |
| 1982 | |
| Full | |
| — | |
| No | |
| 0.53 |
| Winnebago | |
| — | |
| — / Not Applicable | |
| None | |
| Public,Private Well | |
| Septic-Private | |
| 10851804 | |
| 1618177013 |
Property History
| DATE: | EVENT: | PRICE: | SOURCE: |
|---|---|---|---|
| 28 Sep, 2020 | Sold | $135,000 | MRED MLS |
| 10 Sep, 2020 | Under contract | $130,000 | MRED MLS |
| 9 Sep, 2020 | Listed for sale | $130,000 | MRED MLS |
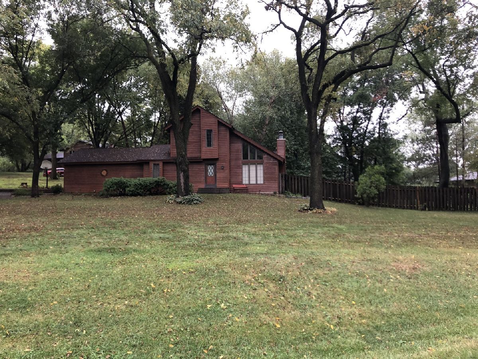
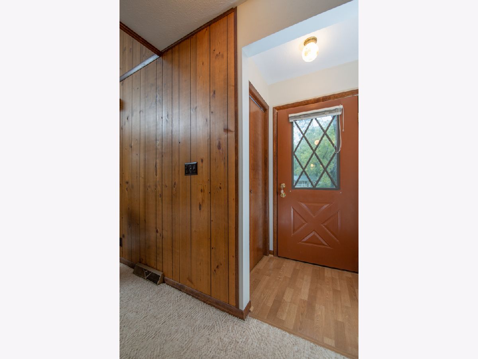
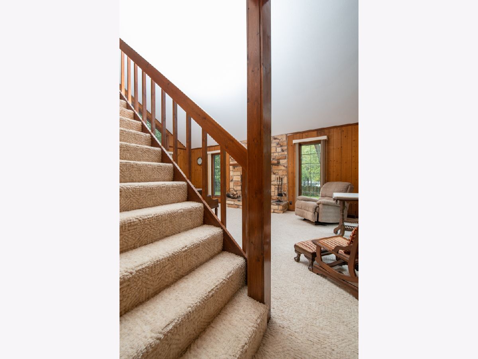
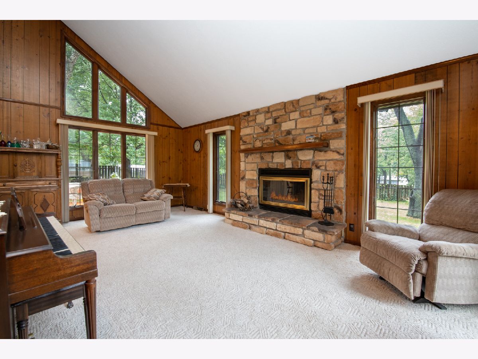
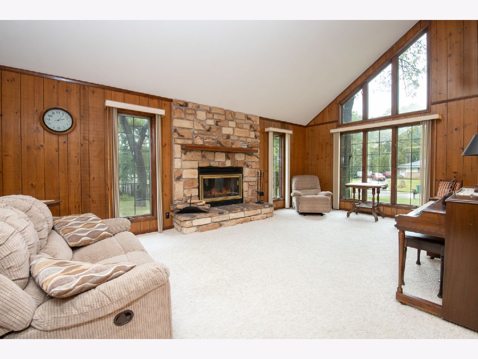
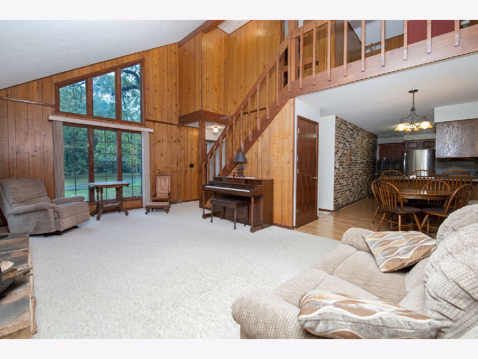
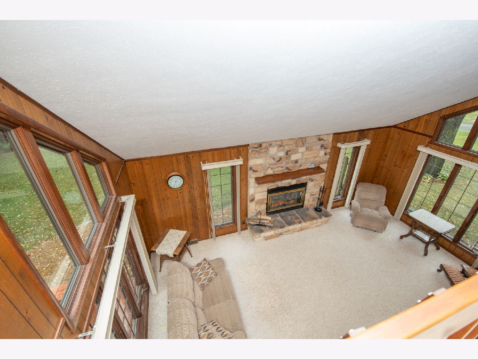
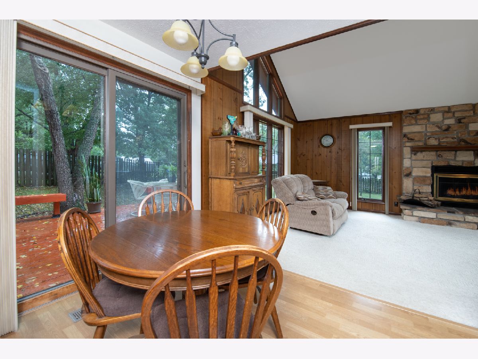
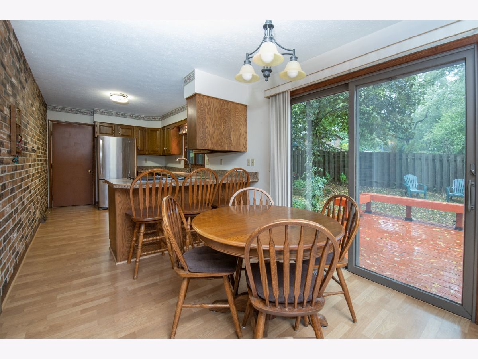
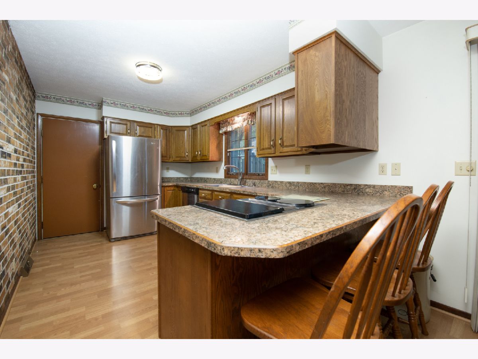
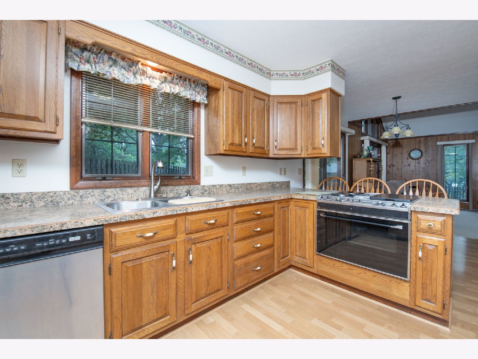
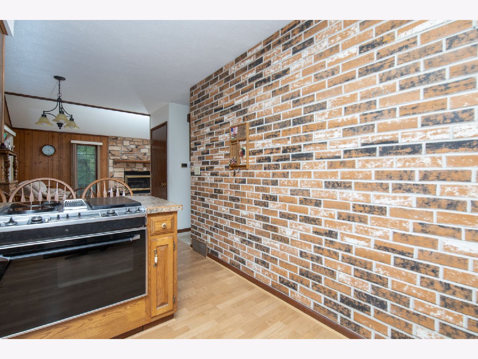
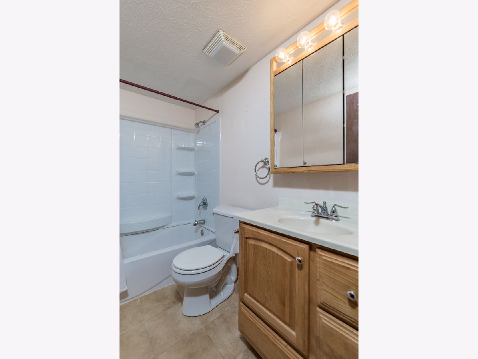
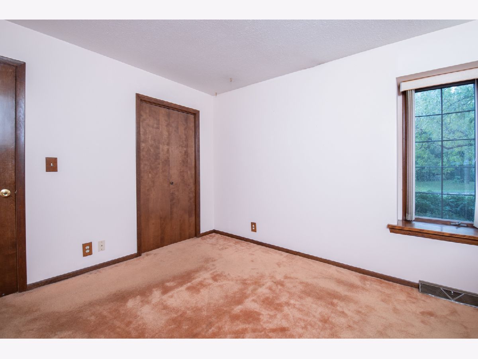
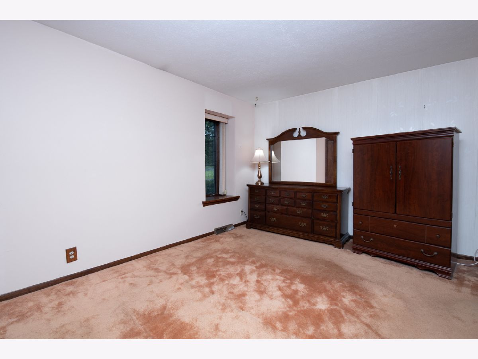
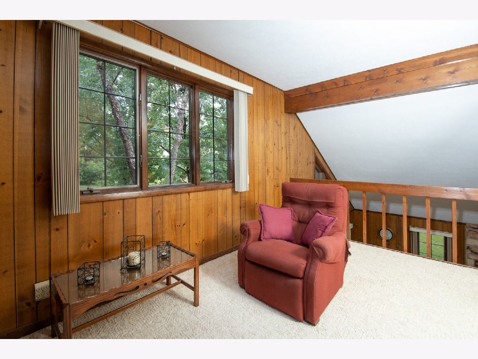
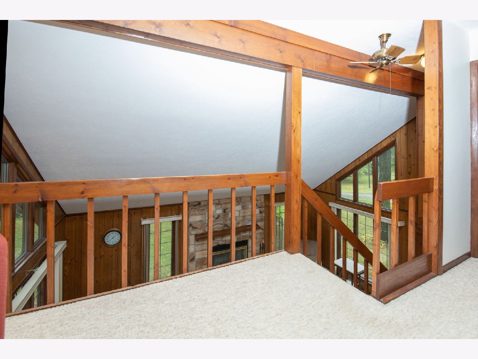
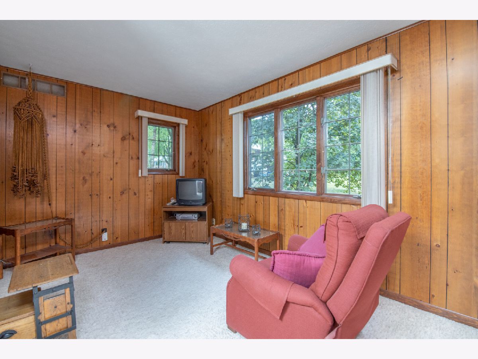
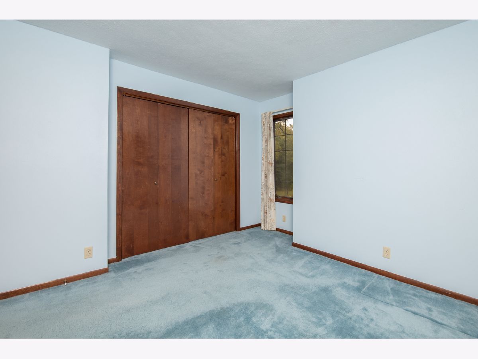
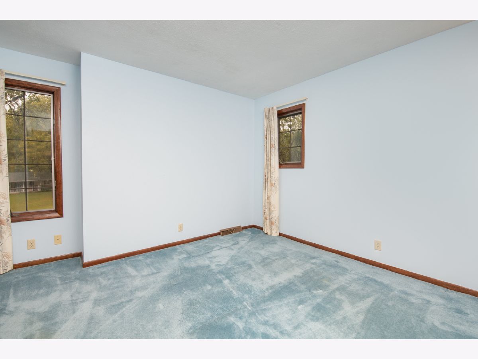
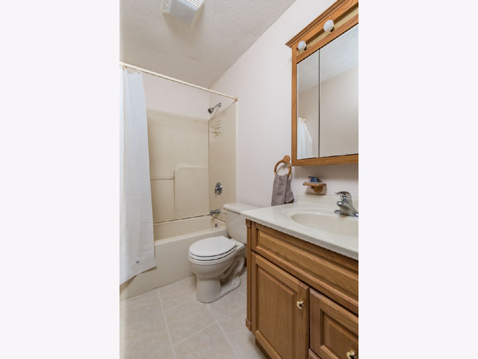
Room Specifics
Total Bedrooms: 2
Bedrooms Above Ground: 2
Bedrooms Below Ground: 0
Dimensions: —
Floor Type: —
Full Bathrooms: 2
Bathroom Amenities: —
Bathroom in Basement: 0
Rooms: Loft,Recreation Room
Basement Description: Partially Finished
Other Specifics
| 2 | |
| — | |
| — | |
| — | |
| — | |
| 85.76X125.48X151.12X185 | |
| — | |
| Full | |
| — | |
| — | |
| Not in DB | |
| — | |
| — | |
| — | |
| — |
Tax History
| Year | Property Taxes |
|---|---|
| 2020 | $3,455 |
Contact Agent
Nearby Similar Homes
Nearby Sold Comparables
Contact Agent
Listing Provided By
Berkshire Hathaway HomeServices Crosby Starck Real

