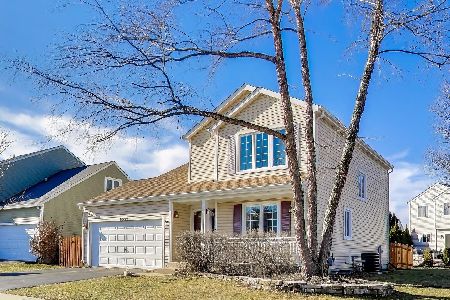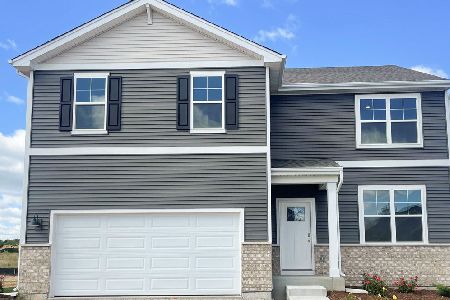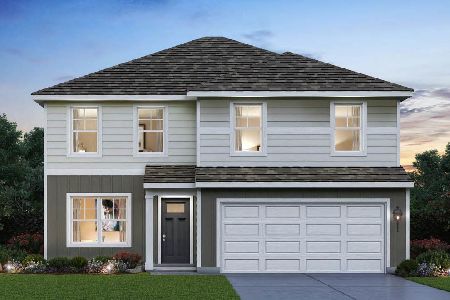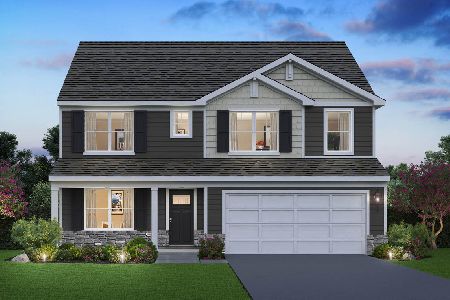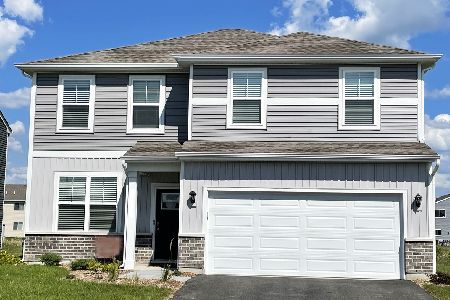5332 Briarfield Lane, Lake In The Hills, Illinois 60156
$294,900
|
Sold
|
|
| Status: | Closed |
| Sqft: | 1,724 |
| Cost/Sqft: | $171 |
| Beds: | 3 |
| Baths: | 3 |
| Year Built: | 1997 |
| Property Taxes: | $6,586 |
| Days On Market: | 1619 |
| Lot Size: | 0,25 |
Description
District 158 (Huntley HS) * Cul-du-sac location * Walking distance to the park * This updated home is what you have been waiting for... The split-level design offers an open floor plan with vaulted ceilings on the main floor - a beautifully updated kitchen with 42" cabinets, granite counters, glass backsplash, breakfast bar, SS appliances and sliders to the two-tiered paver patio - a living/dining area with tons of natural light and space for entertaining! The lower level offers a large family room with gas fireplace! Upstairs are two bedrooms that share an update bathroom and the Master Suite which features a walk-in closet and private, updated bathroom with water closet! A FINISHED Sub-basement gives you even more living space and additional storage! You Deserve This!!
Property Specifics
| Single Family | |
| — | |
| — | |
| 1997 | |
| Partial,English | |
| CRYSTAL | |
| No | |
| 0.25 |
| Mc Henry | |
| — | |
| 0 / Not Applicable | |
| None | |
| Public | |
| Public Sewer | |
| 11201942 | |
| 1826379014 |
Nearby Schools
| NAME: | DISTRICT: | DISTANCE: | |
|---|---|---|---|
|
Grade School
Conley Elementary School |
158 | — | |
|
Middle School
Heineman Middle School |
158 | Not in DB | |
|
High School
Huntley High School |
158 | Not in DB | |
Property History
| DATE: | EVENT: | PRICE: | SOURCE: |
|---|---|---|---|
| 6 May, 2016 | Sold | $224,000 | MRED MLS |
| 5 Mar, 2016 | Under contract | $234,900 | MRED MLS |
| 28 Nov, 2015 | Listed for sale | $234,900 | MRED MLS |
| 18 Oct, 2021 | Sold | $294,900 | MRED MLS |
| 29 Aug, 2021 | Under contract | $294,900 | MRED MLS |
| 27 Aug, 2021 | Listed for sale | $294,900 | MRED MLS |
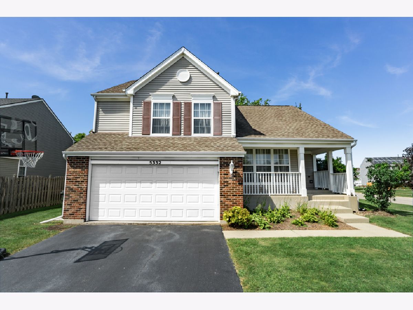
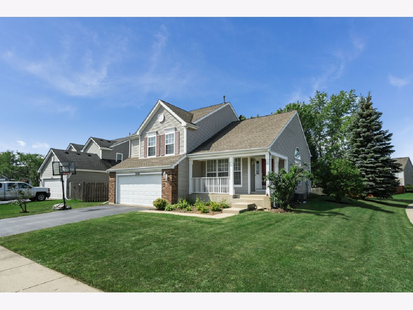
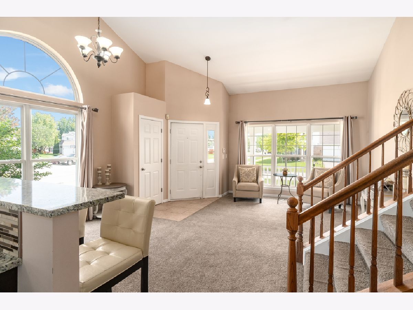
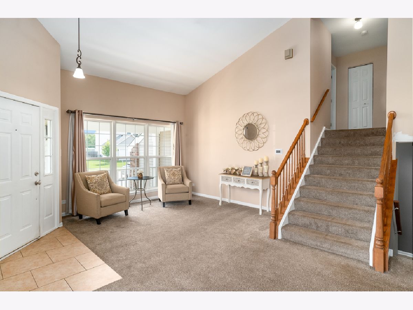


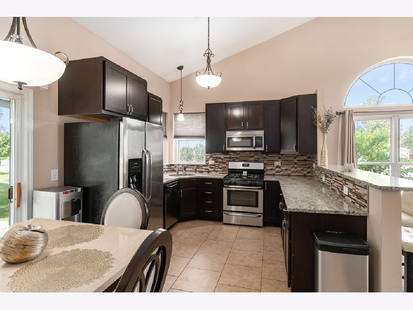

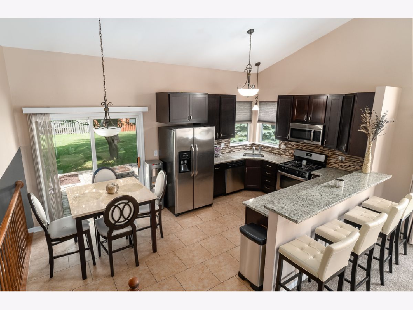
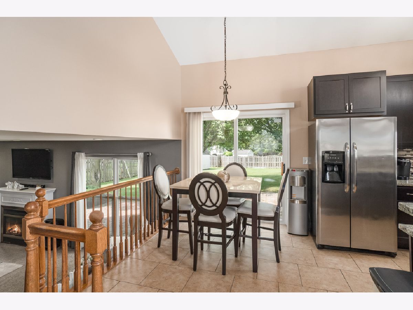


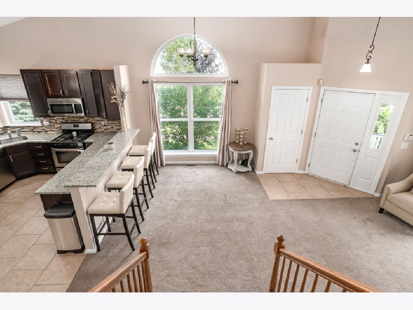
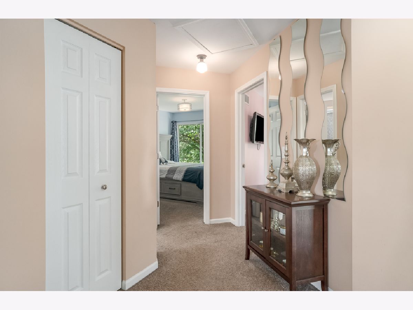
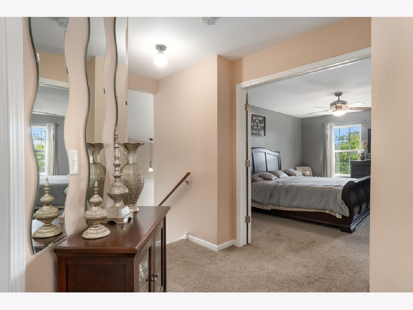
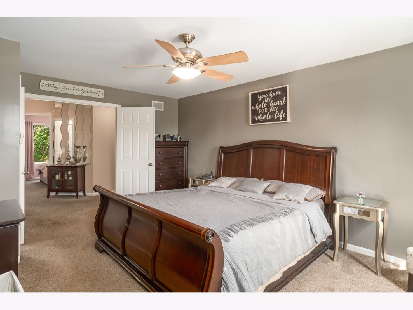
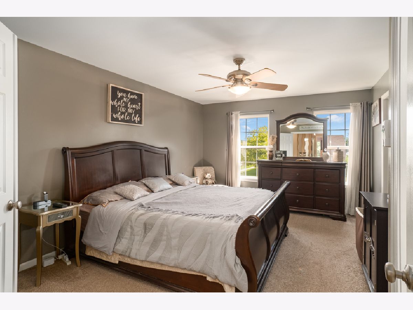
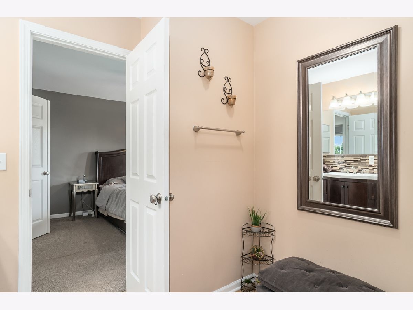
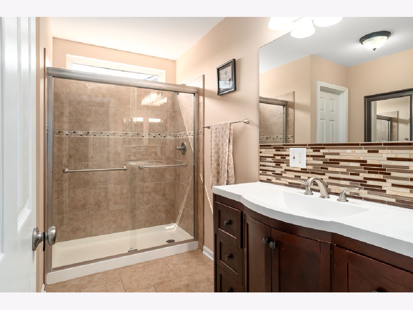
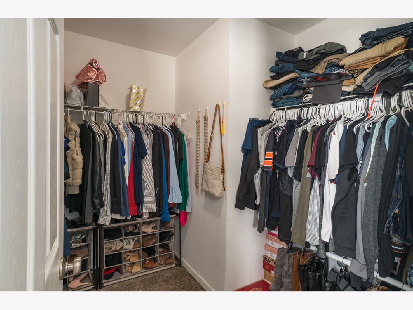
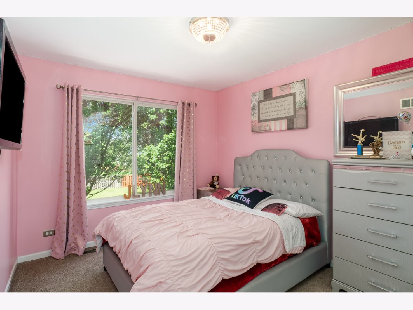
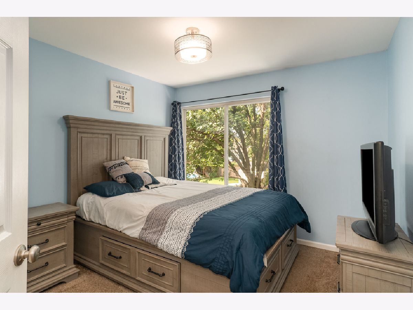
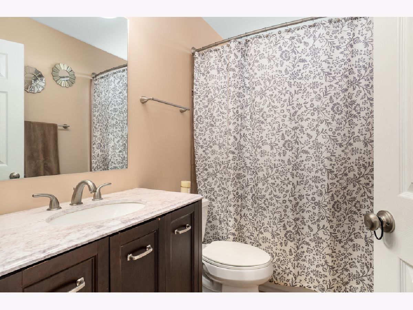
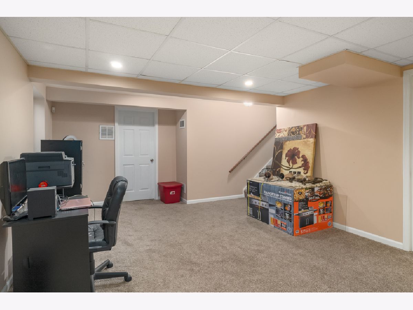
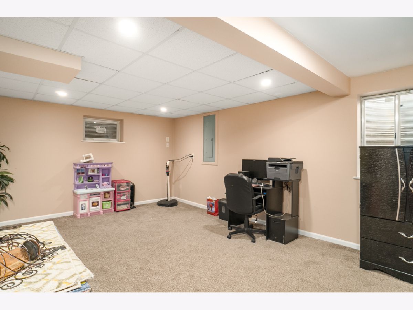
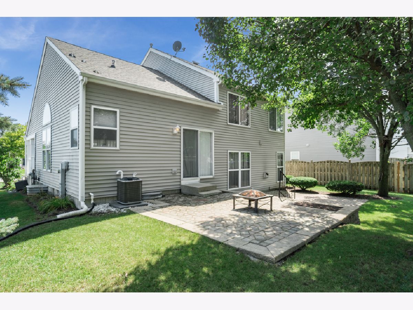
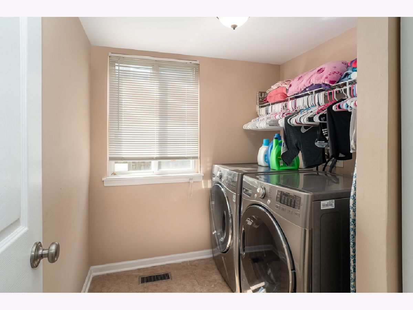
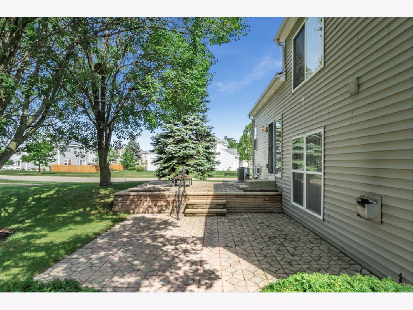
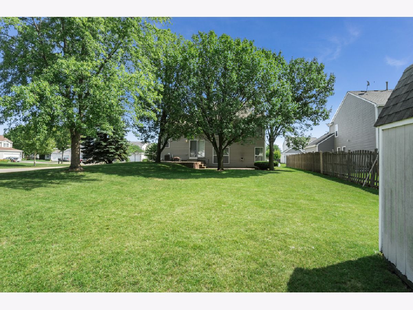
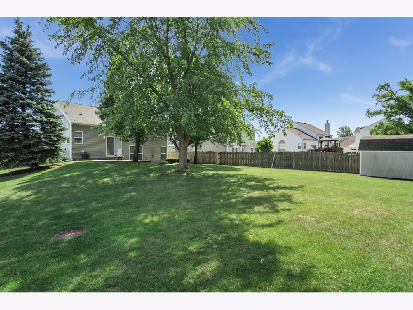
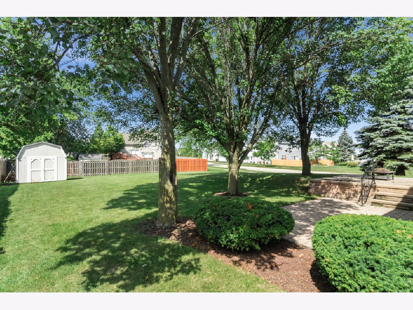
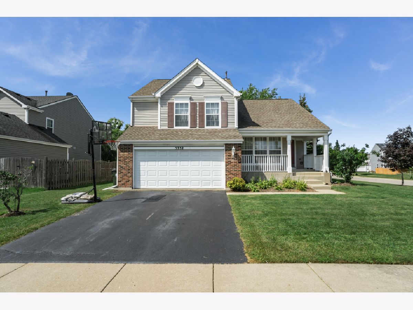
Room Specifics
Total Bedrooms: 3
Bedrooms Above Ground: 3
Bedrooms Below Ground: 0
Dimensions: —
Floor Type: Carpet
Dimensions: —
Floor Type: Carpet
Full Bathrooms: 3
Bathroom Amenities: Soaking Tub
Bathroom in Basement: 0
Rooms: Eating Area,Recreation Room,Utility Room-Lower Level
Basement Description: Finished,Sub-Basement
Other Specifics
| 2 | |
| Concrete Perimeter | |
| Asphalt | |
| Patio, Porch | |
| Corner Lot | |
| 70 X 164 X 88 X 142 | |
| Unfinished | |
| Full | |
| Vaulted/Cathedral Ceilings, Walk-In Closet(s) | |
| Range, Microwave, Dishwasher, Refrigerator, Stainless Steel Appliance(s) | |
| Not in DB | |
| Curbs, Sidewalks, Street Lights, Street Paved | |
| — | |
| — | |
| Gas Log, Gas Starter |
Tax History
| Year | Property Taxes |
|---|---|
| 2016 | $5,321 |
| 2021 | $6,586 |
Contact Agent
Nearby Similar Homes
Nearby Sold Comparables
Contact Agent
Listing Provided By
Baird & Warner

