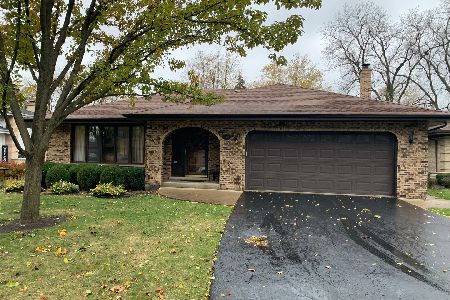5332 Fair Elms Avenue, Western Springs, Illinois 60558
$390,000
|
Sold
|
|
| Status: | Closed |
| Sqft: | 0 |
| Cost/Sqft: | — |
| Beds: | 3 |
| Baths: | 2 |
| Year Built: | 1965 |
| Property Taxes: | $7,273 |
| Days On Market: | 2193 |
| Lot Size: | 0,00 |
Description
LIVE IN SOUGHT AFTER FOREST HILLS, JUST DOWN THE BLOCK FROM THE ELEMENTARY SCHOOL AND PARK! YOU WILL LOVE ALL THE LIGHT IN THIS HOME! FLOOR TO CEILING WINDOWS IN THE LIVING ROOM AND DINING ROOM. SO MANY FEATURES-HARDWOOD FLOORS, CROWN MOLDINGS, FIREPLACE, NEWER WINDOWS AND NEW ROOF LAST YEAR! THE KITCHEN IS BRIGHT WITH WHITE CABINETS, BREAKFAST BAR/ ISLAND AND ACCESS TO THE YARD. 3 BEDROOMS ON THE 2ND FLOOR WITH HARDWOOD FLOORS AND DOUBLE DOOR CLOSETS. MASTER BEDROOM WITH PRIVATE ACCESS TO THE NEWER CUSTOM MASTER BATH WITH A WALL OF BUILT IN CABINETRY. THE LOWER LEVEL OFFERS BRIGHT FLEXIBLE SPACE- A FAMILY ROOM WITH FIREPLACE, WORKOUT AREA, FULL BATH, LAUNDRY ROOM AND GREAT STORAGE. NUMEROUS FLOWERING PERENNIALS TO ENJOY COME SPRING ALONG WITH SITTING IN THE BACK YARD ON THE BRICK PATIO. NICE PRIVACY WITH NO HOMES DIRECTLY BEHIND YOU, JUST MATURE TREES-VERY PICTURESQUE! CONVENIENT LOCATION TO TOWN, TRAIN, SCHOOLS, PARKS AND EXPRESSWAYS! SPACIOUS, PRISTINE AND GREAT PRICE!
Property Specifics
| Single Family | |
| — | |
| Bi-Level | |
| 1965 | |
| Partial | |
| — | |
| No | |
| — |
| Cook | |
| Forest Hills | |
| — / Not Applicable | |
| None | |
| Public | |
| Public Sewer | |
| 10597106 | |
| 18074120320000 |
Nearby Schools
| NAME: | DISTRICT: | DISTANCE: | |
|---|---|---|---|
|
Grade School
Forest Hills Elementary School |
101 | — | |
|
Middle School
Mcclure Junior High School |
101 | Not in DB | |
|
High School
Lyons Twp High School |
204 | Not in DB | |
Property History
| DATE: | EVENT: | PRICE: | SOURCE: |
|---|---|---|---|
| 27 Mar, 2020 | Sold | $390,000 | MRED MLS |
| 2 Feb, 2020 | Under contract | $399,000 | MRED MLS |
| 16 Jan, 2020 | Listed for sale | $399,000 | MRED MLS |
Room Specifics
Total Bedrooms: 3
Bedrooms Above Ground: 3
Bedrooms Below Ground: 0
Dimensions: —
Floor Type: Hardwood
Dimensions: —
Floor Type: Hardwood
Full Bathrooms: 2
Bathroom Amenities: —
Bathroom in Basement: 1
Rooms: Foyer
Basement Description: Finished,Crawl
Other Specifics
| 2 | |
| — | |
| Asphalt | |
| Patio, Brick Paver Patio, Storms/Screens | |
| Landscaped | |
| 50X150 | |
| — | |
| — | |
| Hardwood Floors | |
| Dishwasher, Refrigerator, Washer, Dryer, Cooktop, Built-In Oven | |
| Not in DB | |
| Park, Pool, Tennis Court(s), Curbs, Street Paved | |
| — | |
| — | |
| Wood Burning |
Tax History
| Year | Property Taxes |
|---|---|
| 2020 | $7,273 |
Contact Agent
Nearby Similar Homes
Nearby Sold Comparables
Contact Agent
Listing Provided By
@properties









