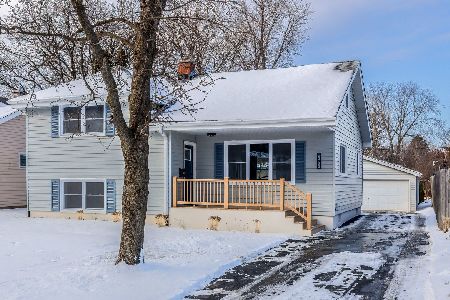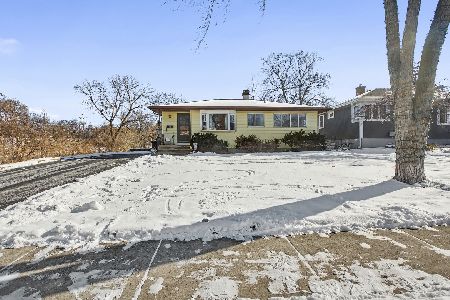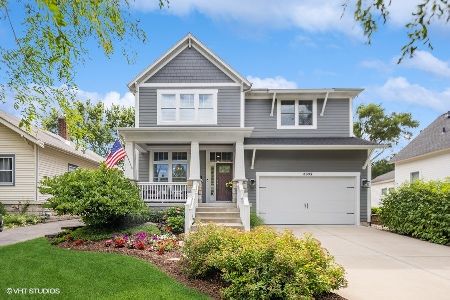5332 Lane Place, Downers Grove, Illinois 60515
$1,350,000
|
Sold
|
|
| Status: | Closed |
| Sqft: | 4,040 |
| Cost/Sqft: | $322 |
| Beds: | 4 |
| Baths: | 5 |
| Year Built: | 2017 |
| Property Taxes: | $18,033 |
| Days On Market: | 305 |
| Lot Size: | 0,00 |
Description
Nestled in a prime walk-to-everything location in Downers Grove, this exquisite 4-bedroom, 4.5 bath home offers the perfect blend of modern luxury and timeless elegance. Built in 2017 and meticulously maintained, this stunning residence feels like new with thoughtful updates and high-end finishes throughout. Step inside to discover a bright and airy open floor plan, anchored by a gourmet white eat-in kitchen featuring top-of-the-line appliances, custom cabinetry, and a spacious island-perfect for entertaining. The main level also boasts a private office, ideal for remote work or study, along with elegant living and dining spaces. Upstairs, the stunning primary suite is a true retreat, complete with a beautifully updated spa-like bathroom and generous walk in closet with custom shelving. Each of the additional bedrooms is generously sized, with abundant closet space and en-suite or adjacent baths. A spacious laundry room and a charming nook with custom built-ins and bench seating complete this level. The expansive finished basement is an entertainer's dream, showcasing a stunning custom wet bar, open recreation space, and an additional full bath. Step outside to a beautifully landscaped yard with a spacious paver patio, ideal for outdoor gatherings. With a location just steps from vibrant downtown Downers Grove, the Metra, parks, shops, and dining, this home offers the ultimate convenience and lifestyle. Don't miss this rare opportunity to own in the heart of Downers Grove! Recent updates include: remodeled primary bathroom (2024), new stair runner (2024), painting throughout (2024), new designer lighting (2024), custom second floor built ins with bench seating (2024), new fence (2024)
Property Specifics
| Single Family | |
| — | |
| — | |
| 2017 | |
| — | |
| — | |
| No | |
| — |
| — | |
| — | |
| 0 / Not Applicable | |
| — | |
| — | |
| — | |
| 12323478 | |
| 0908312030 |
Nearby Schools
| NAME: | DISTRICT: | DISTANCE: | |
|---|---|---|---|
|
Grade School
Hillcrest Elementary School |
58 | — | |
|
Middle School
Herrick Middle School |
58 | Not in DB | |
|
High School
North High School |
99 | Not in DB | |
Property History
| DATE: | EVENT: | PRICE: | SOURCE: |
|---|---|---|---|
| 13 Oct, 2015 | Sold | $255,000 | MRED MLS |
| 14 Jul, 2015 | Under contract | $265,000 | MRED MLS |
| 26 Jun, 2015 | Listed for sale | $265,000 | MRED MLS |
| 5 Sep, 2018 | Sold | $860,000 | MRED MLS |
| 25 Jul, 2018 | Under contract | $899,999 | MRED MLS |
| 26 Jun, 2018 | Listed for sale | $899,999 | MRED MLS |
| 21 Aug, 2023 | Sold | $1,125,000 | MRED MLS |
| 21 Jul, 2023 | Under contract | $1,100,000 | MRED MLS |
| 12 Jul, 2023 | Listed for sale | $1,100,000 | MRED MLS |
| 16 May, 2025 | Sold | $1,350,000 | MRED MLS |
| 5 Apr, 2025 | Under contract | $1,299,000 | MRED MLS |
| 3 Apr, 2025 | Listed for sale | $1,299,000 | MRED MLS |
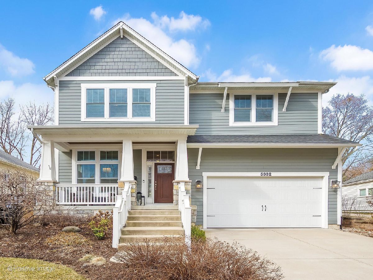
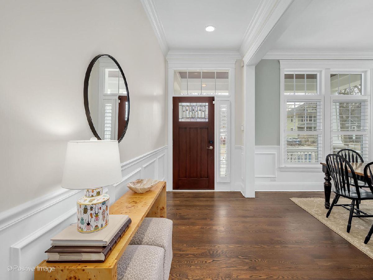
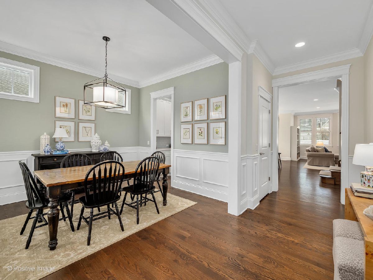
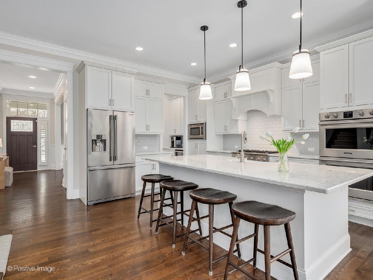
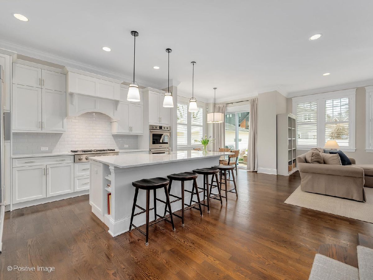
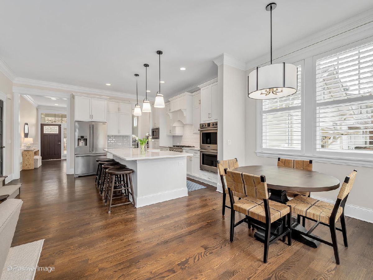
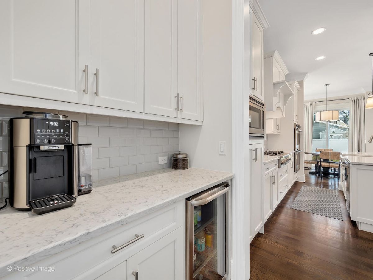
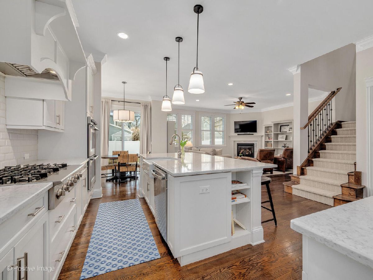
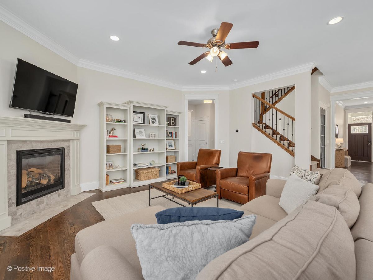
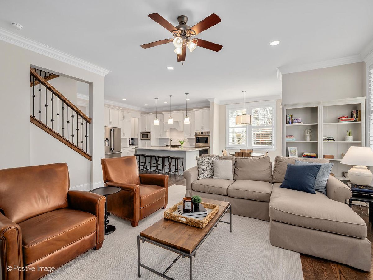
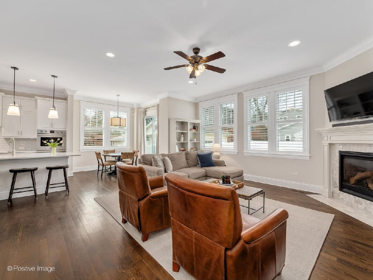
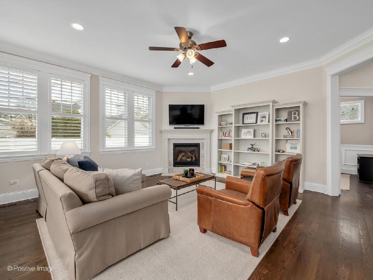
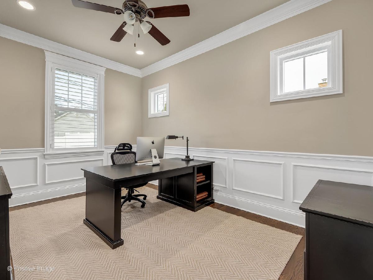
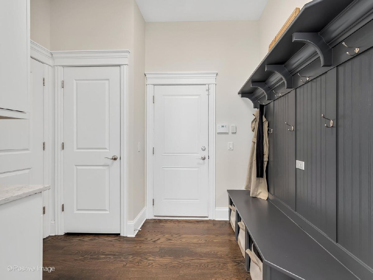
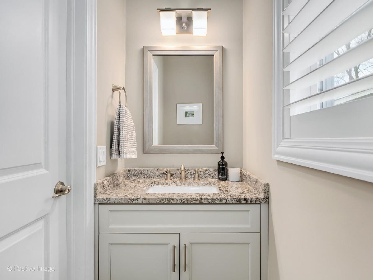
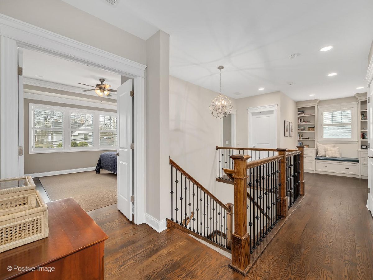
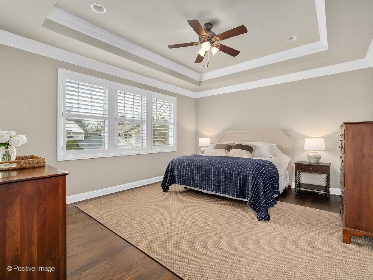
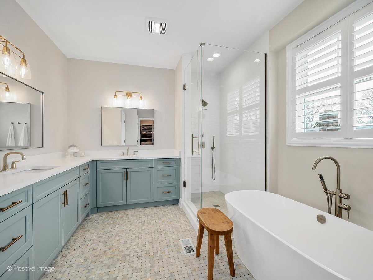
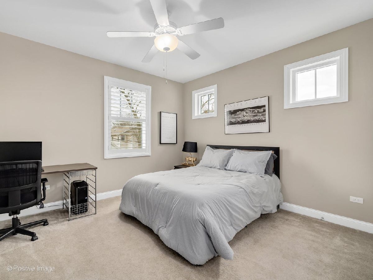
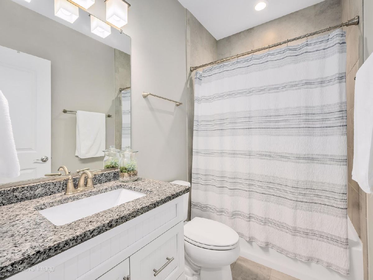
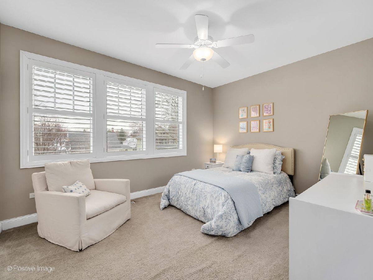
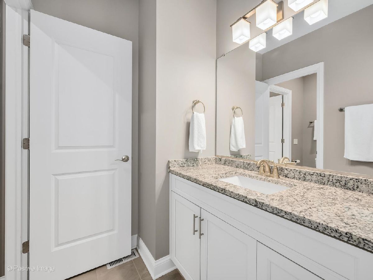
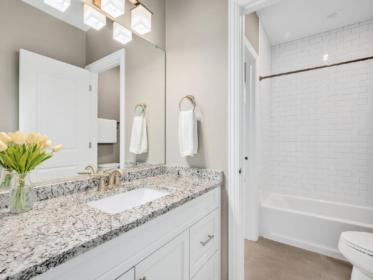
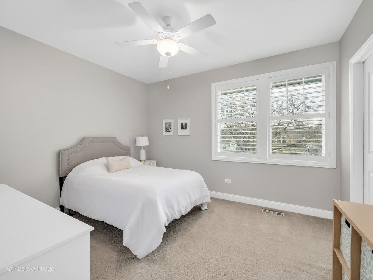
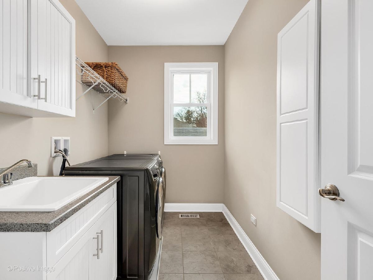
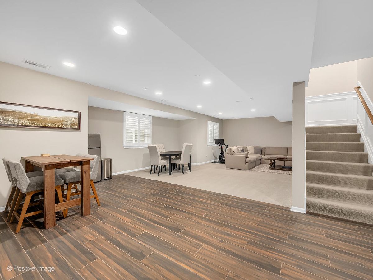
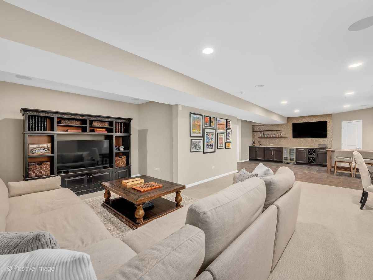
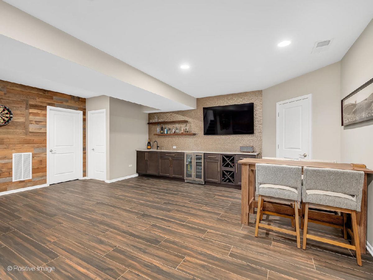
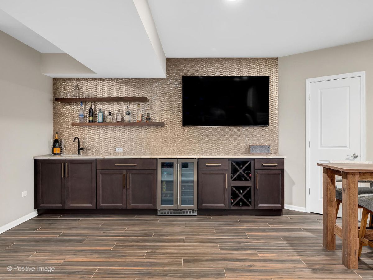
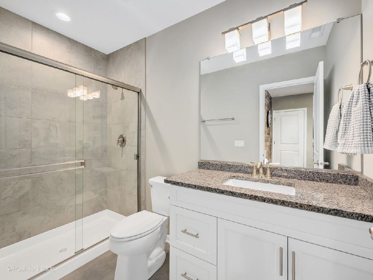
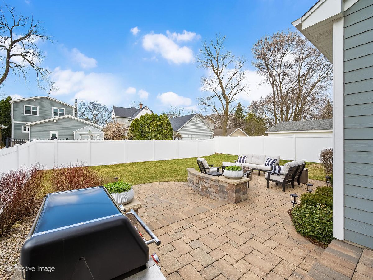
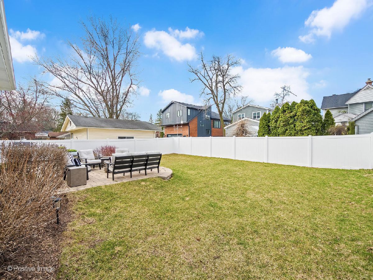
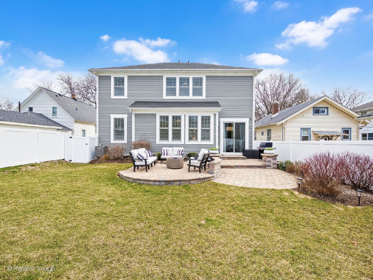
Room Specifics
Total Bedrooms: 4
Bedrooms Above Ground: 4
Bedrooms Below Ground: 0
Dimensions: —
Floor Type: —
Dimensions: —
Floor Type: —
Dimensions: —
Floor Type: —
Full Bathrooms: 5
Bathroom Amenities: Separate Shower,Double Sink,Soaking Tub
Bathroom in Basement: 1
Rooms: —
Basement Description: —
Other Specifics
| 2 | |
| — | |
| — | |
| — | |
| — | |
| 50 X 131 | |
| — | |
| — | |
| — | |
| — | |
| Not in DB | |
| — | |
| — | |
| — | |
| — |
Tax History
| Year | Property Taxes |
|---|---|
| 2015 | $3,438 |
| 2018 | $5,491 |
| 2023 | $15,818 |
| 2025 | $18,033 |
Contact Agent
Nearby Similar Homes
Nearby Sold Comparables
Contact Agent
Listing Provided By
@properties Christie's International Real Estate



