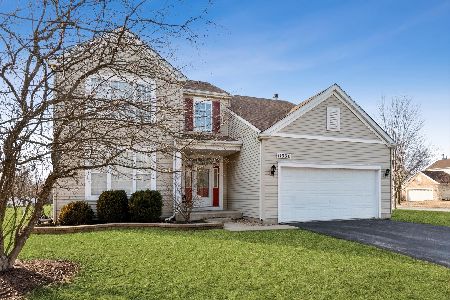5332 Prairie Sage Lane, Naperville, Illinois 60564
$460,000
|
Sold
|
|
| Status: | Closed |
| Sqft: | 2,973 |
| Cost/Sqft: | $160 |
| Beds: | 4 |
| Baths: | 4 |
| Year Built: | 1999 |
| Property Taxes: | $11,682 |
| Days On Market: | 2388 |
| Lot Size: | 0,25 |
Description
So many new & newer features - windows 2019, cac 2019, furnace & humidifier 2018, roof 2015, Soaring 2-story foyer with palladium window. 1st flr has 9' ceilings, bay windows, & heavy profile woodwork w/high baseboards. Study w/french doors. Sprawling gourmet kitchen with double-oven, brakur cabinets w/pull out drawers, center island & bfast nook. Sunken family rm w/high cathedral ceiling, remote open skylights, palladium windows flanking 2-story floor-to-ceiling double brick fireplace! Large master bdrm w/tray ceiling & huge walk-in closet! Sumptuous master bath w/remote open skylight, jetted tub & separate shower. Full finished basement incl 2nd family rm w/wet bar & fridge, office or 5th bdrm, play or exercise room, full bath & tons of storage (while leaving plenty of finished living space)! 3 car gar has 1 extended stall w/work area, exterior door and 2nd staircase to basement! Fully fenced yard w/paver brick patio! Pool & deck only 3 yrs old w/automatic chlorinator for low maint!
Property Specifics
| Single Family | |
| — | |
| — | |
| 1999 | |
| Full | |
| — | |
| No | |
| 0.25 |
| Will | |
| High Meadow | |
| 200 / Annual | |
| Insurance | |
| Public | |
| Public Sewer | |
| 10488857 | |
| 0701221190080000 |
Nearby Schools
| NAME: | DISTRICT: | DISTANCE: | |
|---|---|---|---|
|
Grade School
Graham Elementary School |
204 | — | |
|
Middle School
Crone Middle School |
204 | Not in DB | |
|
High School
Neuqua Valley High School |
204 | Not in DB | |
Property History
| DATE: | EVENT: | PRICE: | SOURCE: |
|---|---|---|---|
| 15 Nov, 2019 | Sold | $460,000 | MRED MLS |
| 10 Sep, 2019 | Under contract | $475,000 | MRED MLS |
| 16 Aug, 2019 | Listed for sale | $475,000 | MRED MLS |
Room Specifics
Total Bedrooms: 4
Bedrooms Above Ground: 4
Bedrooms Below Ground: 0
Dimensions: —
Floor Type: Carpet
Dimensions: —
Floor Type: Carpet
Dimensions: —
Floor Type: Carpet
Full Bathrooms: 4
Bathroom Amenities: Separate Shower,Double Sink
Bathroom in Basement: 1
Rooms: Office,Foyer
Basement Description: Finished
Other Specifics
| 3 | |
| Concrete Perimeter | |
| Asphalt | |
| Patio | |
| Fenced Yard | |
| 80 X 140 | |
| — | |
| Full | |
| Vaulted/Cathedral Ceilings, Skylight(s), Bar-Wet, Hardwood Floors, First Floor Laundry, Walk-In Closet(s) | |
| Double Oven, Microwave, Dishwasher, Refrigerator, Washer, Dryer, Cooktop | |
| Not in DB | |
| — | |
| — | |
| — | |
| Gas Starter |
Tax History
| Year | Property Taxes |
|---|---|
| 2019 | $11,682 |
Contact Agent
Nearby Similar Homes
Nearby Sold Comparables
Contact Agent
Listing Provided By
Keller Williams Infinity







